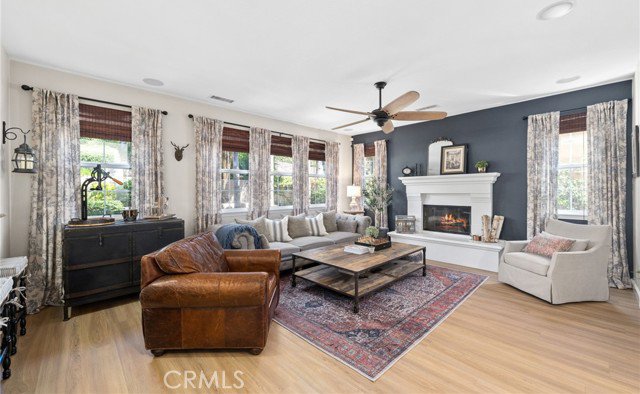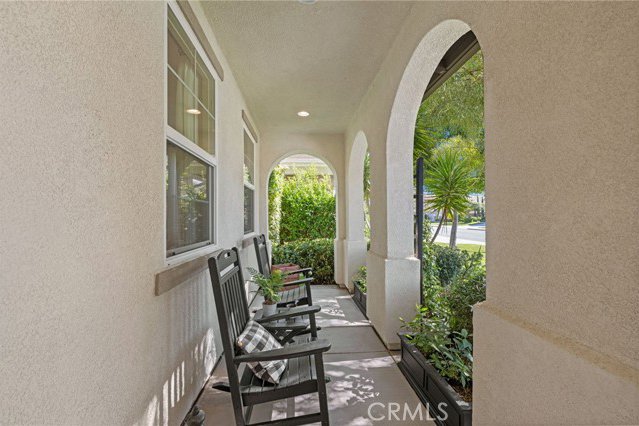45730 Shasta Lane, Temecula, CA 92592
- $830,000
- 3
- BD
- 3
- BA
- 2,426
- SqFt
- Sold Price
- $830,000
- List Price
- $849,990
- Closing Date
- Apr 24, 2024
- Status
- SOLD
- MLS#
- SW24061491
- Bedrooms
- 3
- Bathrooms
- 3
- Living Sq. Ft
- 2,426
- Lot Size(Range)
- 4,000-7,499 SF
- Lot Size(apprx.)
- 6,098
- Property Type
- Single Family Residential
- Year Built
- 2008
Property Description
This is what HOME looks like. What an incredible opportunity to own a turnkey, UPGRADED home with 10 out of 10 cleanliness level. Shasta Lane is a quiet street in the heart of the master-planned community of Wolf Creek, with phenomenal schools and great HOA amenities. You'll love the curb appeal! Two single-car garage doors with a tandem space for 3-car garage parking. The front landscaping is mature with plenty of grass, mature trees, and shrubs. A beautiful covered front porch is a wonderful place to relax and enjoy your neighborhood views, and it's currently furnished with 3 rocking chairs! You're going to LOVE the backyard... Professionally landscaped with high quality artificial turf, poured concrete, four mature fruit trees, and a beautiful pergola. Palm Trees create a great vibe, and the backyard slope creates privacy and tranquility. Inside is CLEAN, OPEN CONCEPT, and so inviting. The downstairs guest bathroom is completely remodeled. The kitchen has not only a peninsula with bar top, but also a large island. The kitchen is very well appointed with tons of pantry storage along the dining room wall. There is a beautiful fireplace in the family room adjacent to the media wall that will accommodate a very large TV. The downstairs and upstairs flooring have been replaced with high quality Vinyl Plank flooring, 100% waterproof and pet friendly. There is NO carpet in this home! Bedrooms are large with lots of natural light, the master bathroom has a large corner tub AND a walk in shower. This home has so much more to offer, but you must see to beleive and experience in pe
Additional Information
- Home Owner Fees
- $52
- Mello Roos Fee
- $2970
- Total Monthly Fee
- $299
- Pool
- Yes
- View
- Mountains/Hills, Valley/Canyon, Neighborhood
- Stories
- 2 Story
- Roof
- Tile/Clay
- Equipment Available
- Dishwasher, Refrigerator, Gas Oven, Gas Stove
- Additional Rooms
- Family Room, Living Room, All Bedrooms Up, Center Hall, Entry
- Cooling
- Central Forced Air, Zoned Area(s), High Efficiency
- Heat Equipment
- Forced Air Unit
- Patio
- Patio Open
Mortgage Calculator
Listing courtesy of Listing Agent: Dillon Hall (951-225-2964) from Listing Office: Abundance Real Estate.
Selling Office: Realty One Group West.

/u.realgeeks.media/murrietarealestatetoday/irelandgroup-logo-horizontal-400x90.png)