8281 Carnoustie Avenue, Hemet, CA 92545
- $435,000
- 2
- BD
- 2
- BA
- 1,532
- SqFt
- List Price
- $435,000
- Status
- ACTIVE
- MLS#
- SW24062342
- Bedrooms
- 2
- Bathrooms
- 2
- Living Sq. Ft
- 1,532
- Lot Size(apprx.)
- 3,485
- Property Type
- Single Family Residential
- Year Built
- 2005
Property Description
Enjoy picturesque golf course views from this beautifully upgraded home nestled within the 55+ Four Seasons community. Offering 24/7 security within a gated environment on the Hemet Golf Course, with serene views of the surrounding hills. Conveniently positioned with ample guest parking, a lush green belt behind the home and attached 2 car garage while the front boasts captivating views of the golf course. This residence features 2 bedrooms, 2 bathrooms, and an office/den. Inside you will be greeted by a spacious and open floor plan that seamlessly connects every room. The combination of tile and custom wood work adds a touch of elegance, large windows bathe the interior in abundant natural light, creating a warm and cozy atmosphere. The heart of the home is the family room, complete with a custom build in media niche and a ceiling fan for added comfort. From here, you will find the well-appointed kitchen, featuring tile flooring, upgraded cabinets and a generously sized pantry, an island with bar seating, an ideal spot for casual dining. Stainless steel appliances, including a 4-burner stove and oven, dishwasher, and recessed lighting, make cooking a delight. The large sliding door grants access to your spacious patio adorned with pavers, ideal for hosting gatherings. The master bedroom is a true retreat, with plush carpeting, shutters on the windows, a custom walk-in closet and a ceiling fan. The master bathroom boasts, dual sink vanity, and a spacious walk-in shower adding a touch of luxury to your daily routine. A den/office offers versatility and functionality, complete with tile flooring, beautiful wood build in desks and cabinets, a ceiling fan, and ample natural light, perfect for pursuing your hobbies. The guest bedroom is equally inviting, with carpet flooring, a large closet, and windows. The hallway bathroom includes a shower/tub combo, single sink vanity and tile flooring. This home also offers the convenience of an individual laundry room, thoughtfully placed with garage access and built-in cabinets for extra storage. Outside the spacious patio adorned with pavers, ideal for hosting gatherings. Embrace an active and carefree lifestyle with an array of amenities tailored to the 55+ senior community. Four Seasons offers a bistro, library, movie theater, computer room, craft room, beauty shop, exercise room, and more, ensuring there's always something to do. The 24/7 gated security provides safety and peace of mind for residents and their guests
Additional Information
- View
- Golf Course, Hills
- Stories
- One Level
- Roof
- Tile
- Cooling
- Yes
- Laundry Location
- Washer Hookup, Gas Dryer Hookup
- Patio
- Concrete
Mortgage Calculator
Listing courtesy of Listing Agent: Stella Torres (stella.stella.torres@gmail.com) from Listing Office: RE/MAX Empire Properties.
Based on information from California Regional Multiple Listing Service, Inc. as of . This information is for your personal, non-commercial use and may not be used for any purpose other than to identify prospective properties you may be interested in purchasing. Display of MLS data is usually deemed reliable but is NOT guaranteed accurate by the MLS. Buyers are responsible for verifying the accuracy of all information and should investigate the data themselves or retain appropriate professionals. Information from sources other than the Listing Agent may have been included in the MLS data. Unless otherwise specified in writing, Broker/Agent has not and will not verify any information obtained from other sources. The Broker/Agent providing the information contained herein may or may not have been the Listing and/or Selling Agent.
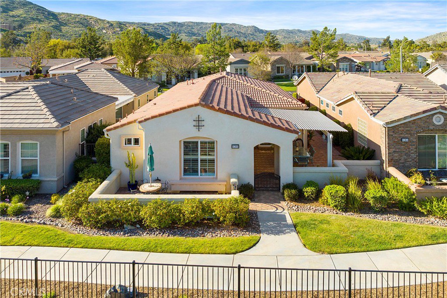
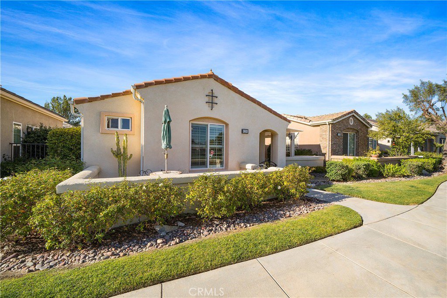
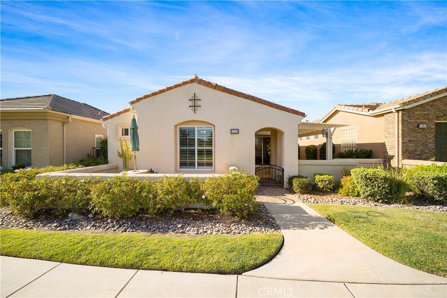

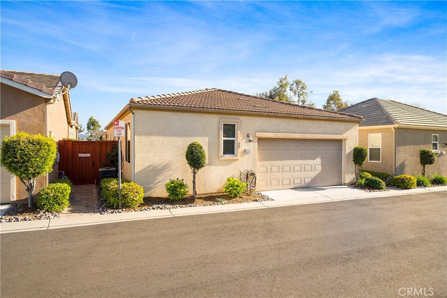
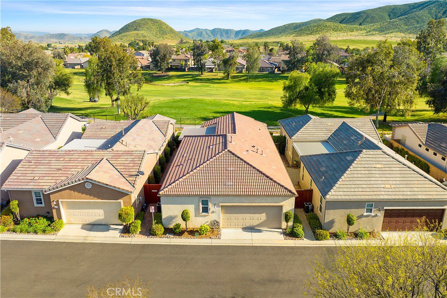



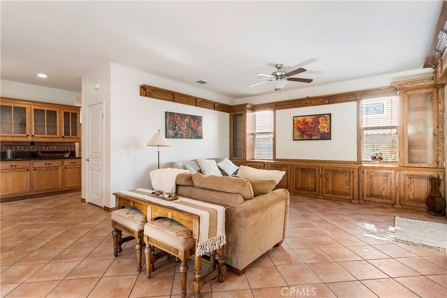
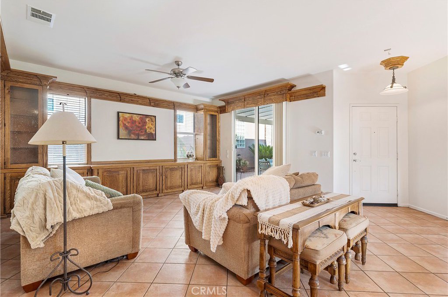
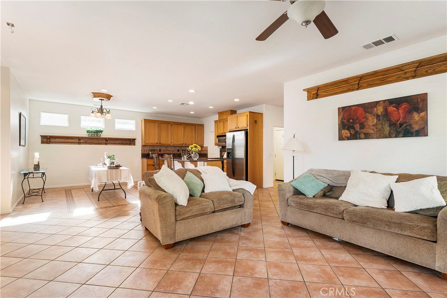
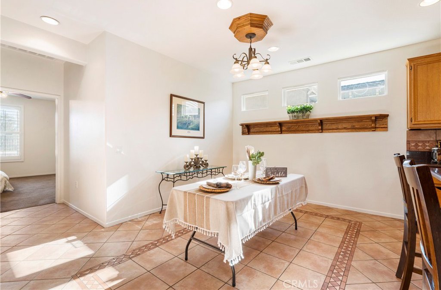
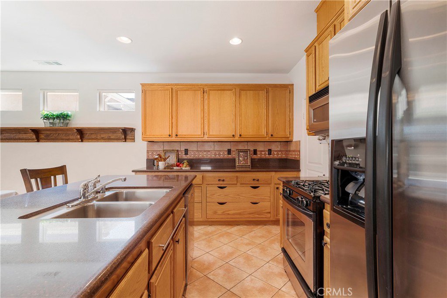


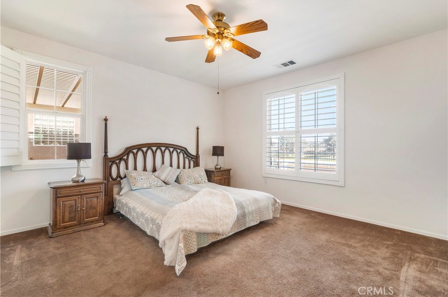
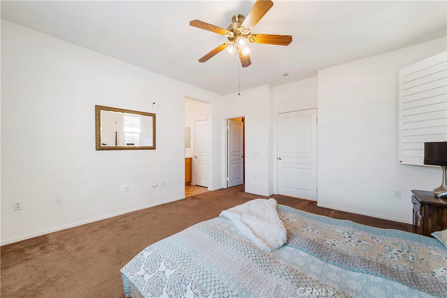

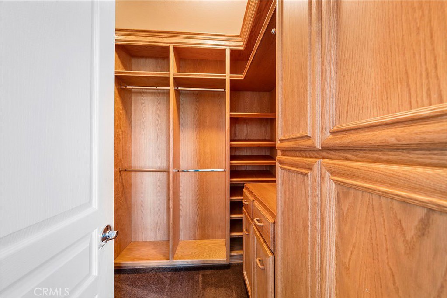



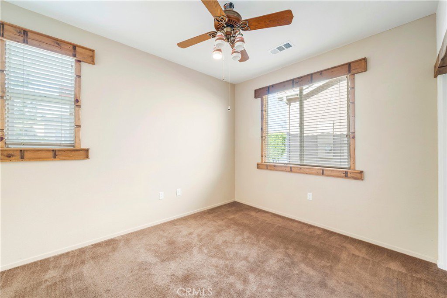


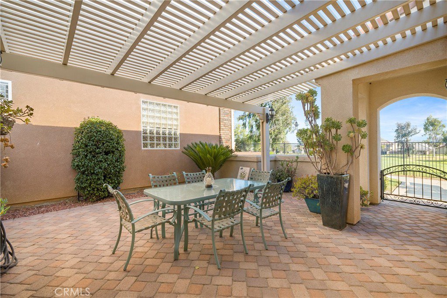


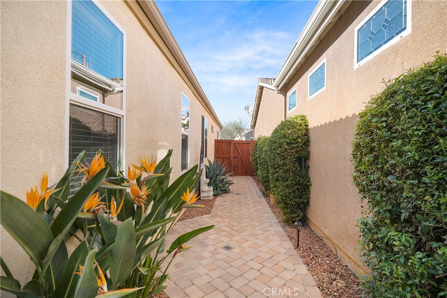
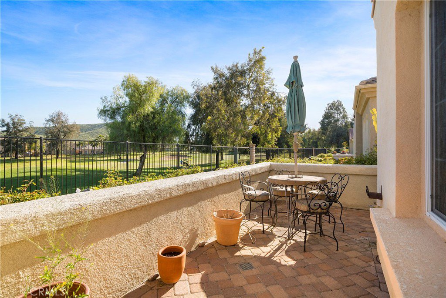

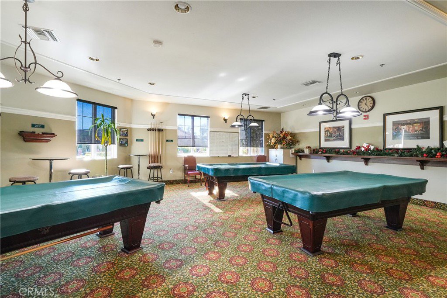




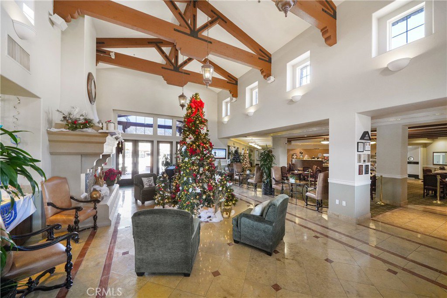
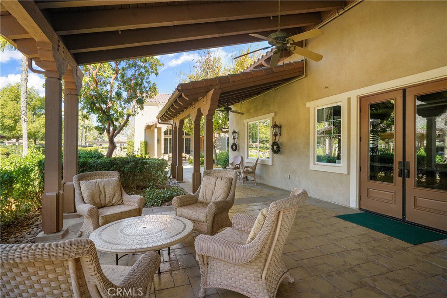
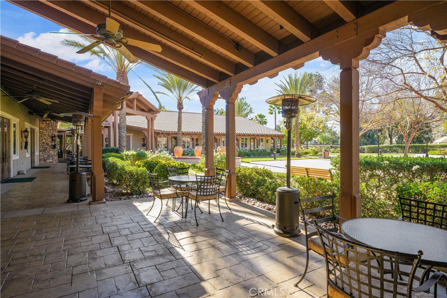




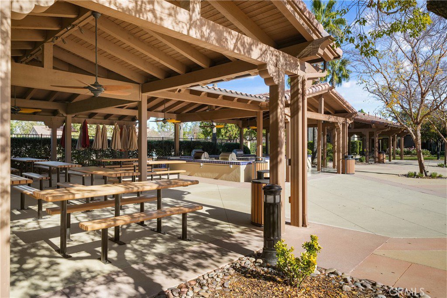
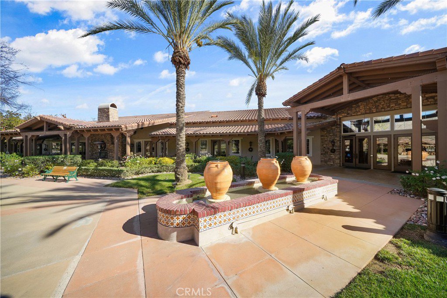
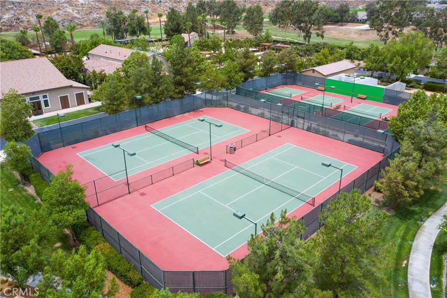
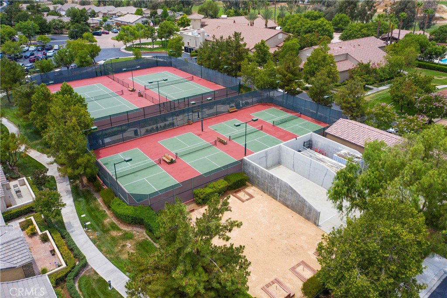

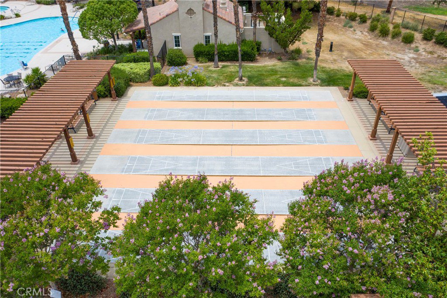
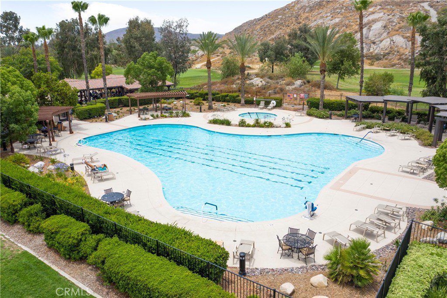

/u.realgeeks.media/murrietarealestatetoday/irelandgroup-logo-horizontal-400x90.png)