42616 Camelot Road, Temecula, CA 92592
- $794,999
- 4
- BD
- 3
- BA
- 2,709
- SqFt
- List Price
- $794,999
- Status
- PENDING
- MLS#
- SW24063991
- Bedrooms
- 4
- Bathrooms
- 3
- Living Sq. Ft
- 2,709
- Lot Size(Range)
- 4,000-7,499 SF
- Lot Size(apprx.)
- 7,405
- Property Type
- Single Family Residential
- Year Built
- 2004
Property Description
Welcome to this well maintained Crowne Hill beauty in the heart of Temecula. Youll love the flow of this home and will appreciate the neutral colors and rich hardwood floors that set a warm welcoming tone as you enter into the formal living & dining rooms. Continue to the back of the home to the bright and light kitchen with granite counters, tile backsplash, recessed lighting, white cabinets & stainless steel appliances. A center island with extra storage ensures that the kitchen is as practical as it is beautiful. Open to the family room featuring a gas fireplace, ceiling fan and media niche becoming the perfect spot for relaxation and family gatherings. A downstairs bedroom with its own bathroom offers convenience and privacy for guests or can serve as an ideal home office. Continue upstairs to the loft which features a built-in desk & cupboards, offering a dedicated space for work or study. This space is large enough for multi-use with extra room for a play area, home gym, etc. The master suite is a true retreat with large windows & a trey ceiling adding architectural interest. The ensuite bathroom offers dual sinks perfect for busy mornings, a separate shower/jetted tub & large walk-in closet with mirrored doors. Completing the upstairs are 2 additional bedrooms, 1 bathroom and a laundry room. Outside youll find a well manicured low maintenance yard with artificial turf & newer alumawood fence. The garage is a 3-car tandem garage with shelving, workbench and Tesla charger. Also included are all Ring cameras/doorbell and Bay Alarm equipment including security cameras. M
Additional Information
- Home Owner Fees
- $89
- Mello Roos Fee
- $2099
- Total Monthly Fee
- $263
- View
- N/K
- Stories
- 2 Story
- Roof
- Tile/Clay
- Equipment Available
- Dishwasher, Disposal, Dryer, Microwave, Refrigerator, Washer, Gas Oven, Gas Stove
- Additional Rooms
- Bedroom Entry Level, Bonus Room, Family Room, Kitchen, Living Room, Laundry, Walk-In Closet
- Cooling
- Central Forced Air
- Heat Equipment
- Fireplace, Forced Air Unit
- Patio
- Patio
Mortgage Calculator
Listing courtesy of Listing Agent: Michelle Gausepohl (951-878-5727) from Listing Office: Big Block Realty.
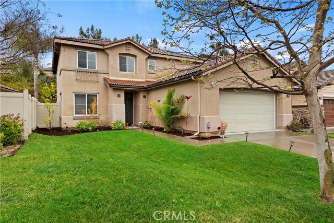
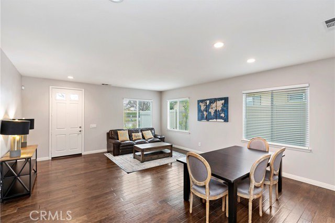
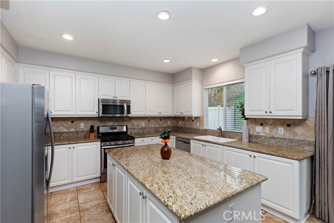
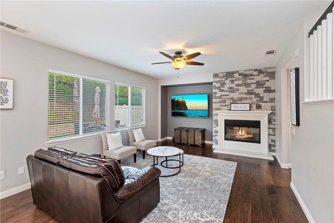
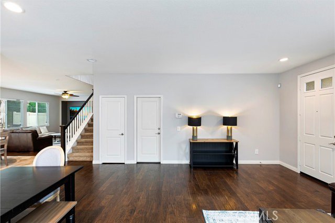
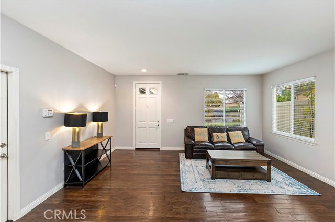
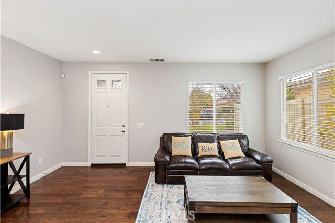
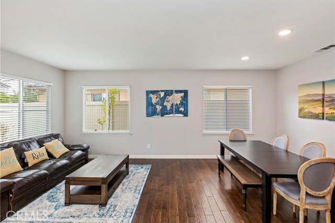
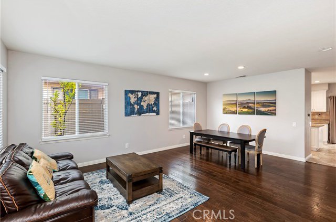
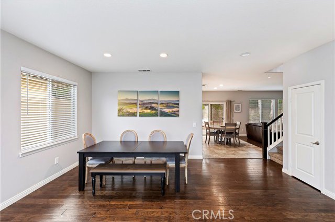
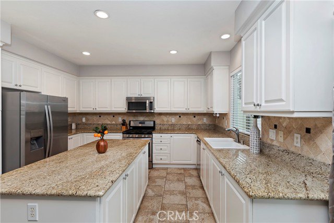
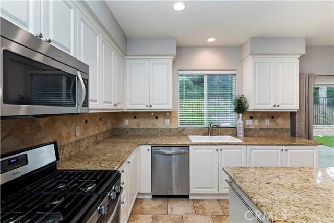
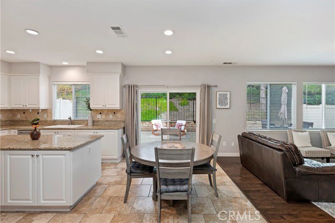
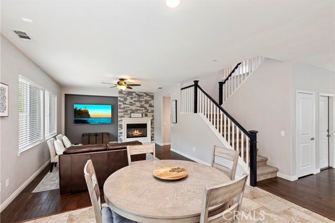
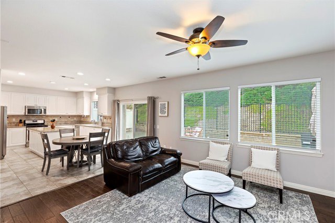
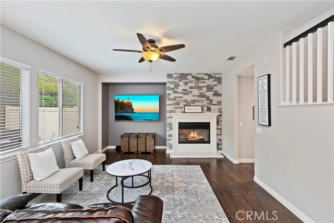
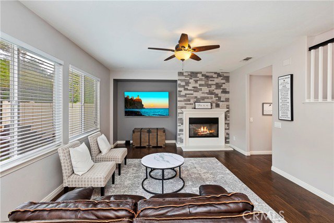
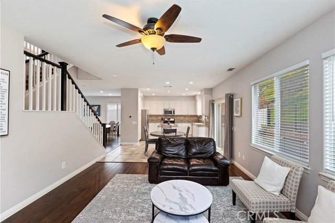
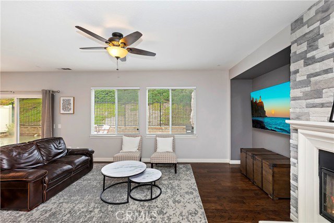
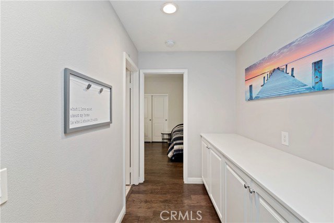
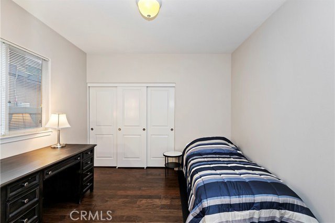
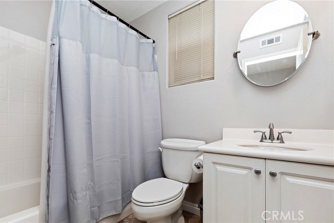
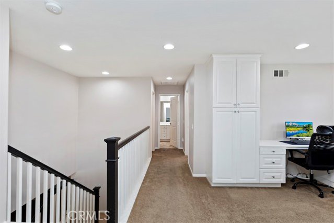
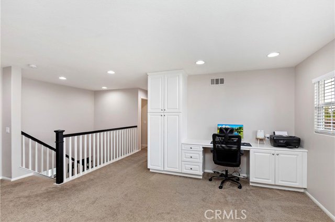
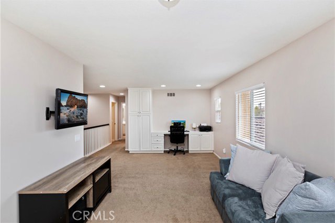
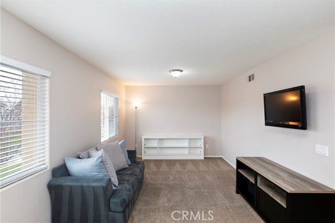
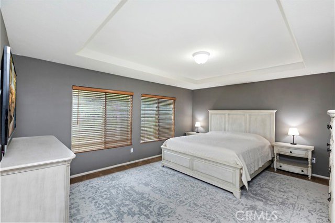
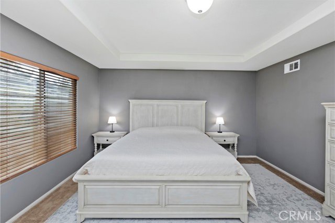
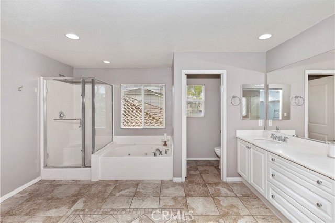
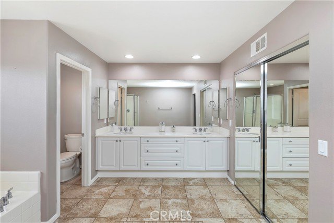
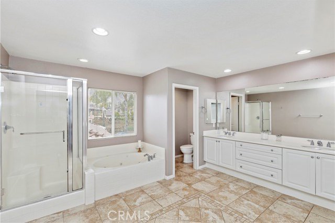
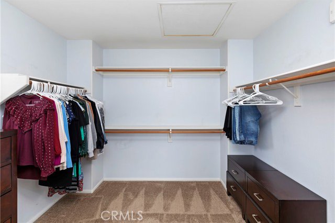
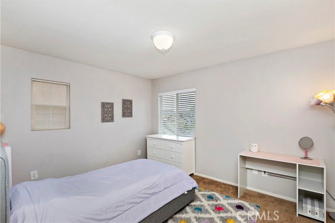
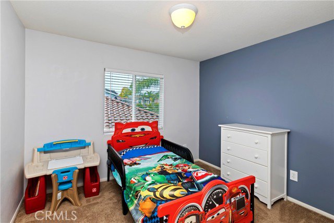
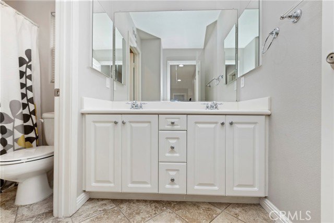
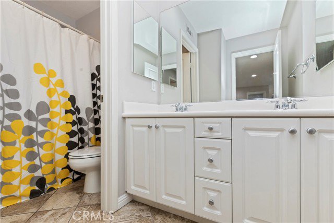
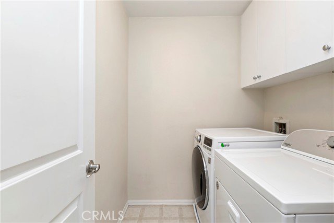
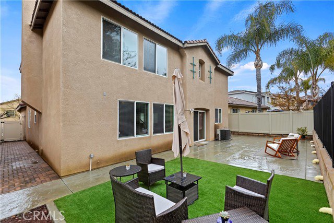
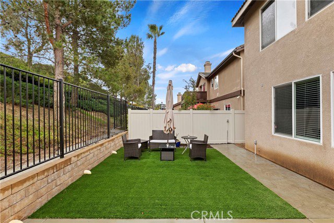
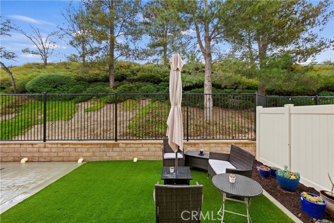
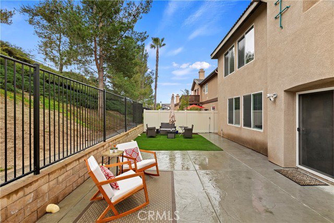
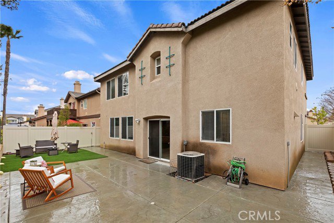
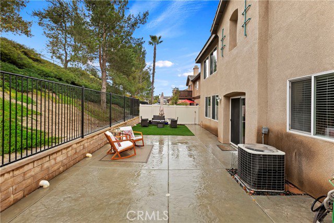
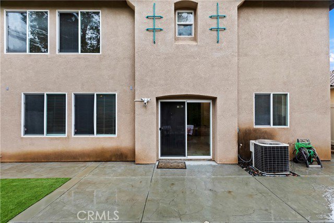
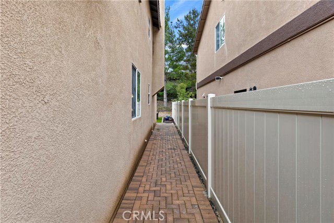
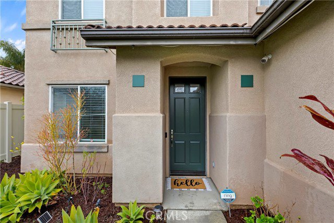
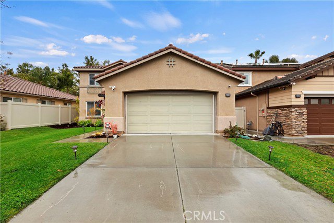
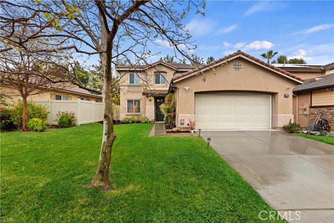
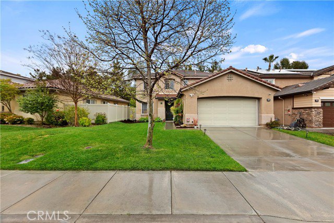
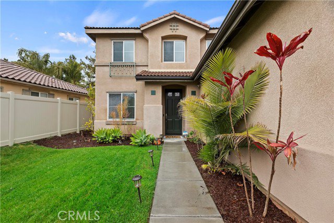
/u.realgeeks.media/murrietarealestatetoday/irelandgroup-logo-horizontal-400x90.png)