53019 Gallica St, Lake Elsinore, CA 92532
- $659,000
- 5
- BD
- 3
- BA
- 3,242
- SqFt
- List Price
- $659,000
- Status
- ACTIVE
- MLS#
- SW25047083
- Bedrooms
- 5
- Bathrooms
- 3
- Living Sq. Ft
- 3,242
- Property Type
- Single Family Residential
- Year Built
- 2007
Property Description
Plush, vibrant, well taken care of home is nestled between the Ortega Mountains in Lake Elsinore and minutes from the 15 Freeway. Located within the Rosetta Canyon community the home is framed by picturesque and peaceful surroundings. This 5 bedroom 3 bath, 3 car garage home is looking perfect for you and is just what you are looking for. As you walk up the driveway and turn toward the door you will be happy to find an inviting front porch tucked away and a stained glass door. Open the door and find a well lit sitting room to your left and entry that leads to the open concept living and kitchen space with a view to the backyard from the front door. The backyard offers a living space of its own to you. An alum-a-wood patio cover with roll down blinds, an outdoor entertainment bar with TV and a lot of grass, bushes and trees invites you to throw a party and invite your friends to your house warming party. A freshly painted and reinforced fence surrounds the backyard and the large mature trees provide plenty of privacy. Coming back inside, lots of light floods this space as you take in the walnut colored LVP flooring, light, neutral wall colors and spacious yet cozy space. The kitchen has custom tile flooring, recycled glass counters, and walnut colored cabinets with under cabinet lighting. The downstairs features a large bedroom with 2 large closets with a full bathroom conveniently located next to the garage entry to the home and right next to the downstairs bedroom. The stair case opens to the living and kitchen with a wide birth entry to the landing. Light, neutral colored Plush, vibrant, well taken care of home is nestled between the Ortega Mountains in Lake Elsinore and minutes from the 15 Freeway. Located within the Rosetta Canyon community the home is framed by picturesque and peaceful surroundings. This 5 bedroom 3 bath, 3 car garage home is looking perfect for you and is just what you are looking for. As you walk up the driveway and turn toward the door you will be happy to find an inviting front porch tucked away and a stained glass door. Open the door and find a well lit sitting room to your left and entry that leads to the open concept living and kitchen space with a view to the backyard from the front door. The backyard offers a living space of its own to you. An alum-a-wood patio cover with roll down blinds, an outdoor entertainment bar with TV and a lot of grass, bushes and trees invites you to throw a party and invite your friends to your house warming party. A freshly painted and reinforced fence surrounds the backyard and the large mature trees provide plenty of privacy. Coming back inside, lots of light floods this space as you take in the walnut colored LVP flooring, light, neutral wall colors and spacious yet cozy space. The kitchen has custom tile flooring, recycled glass counters, and walnut colored cabinets with under cabinet lighting. The downstairs features a large bedroom with 2 large closets with a full bathroom conveniently located next to the garage entry to the home and right next to the downstairs bedroom. The stair case opens to the living and kitchen with a wide birth entry to the landing. Light, neutral colored, clean carpeted stairs lead you up to more of that beautiful walnut LVP flooring. The MVP of this home is the Primary bedroom which features a hidden oasis of tranquility and peace with its own raised living space complete with a fireplace, walk in closet and luxury ensuite. This home has recessed lighting throughout and has lots of natural light too. This home is waiting for you and is appropriately priced. Please reach out today about seeing this lovely property. Solar lease conveys to purchaser at $239/mthly.
Additional Information
- View
- Mountain(s)
- Stories
- 2
- Cooling
- Central Air, Gas
Mortgage Calculator
Listing courtesy of Listing Agent: Amy Clark (714-425-0465) from Listing Office: Realty ONE Group Southwest.

This information is deemed reliable but not guaranteed. You should rely on this information only to decide whether or not to further investigate a particular property. BEFORE MAKING ANY OTHER DECISION, YOU SHOULD PERSONALLY INVESTIGATE THE FACTS (e.g. square footage and lot size) with the assistance of an appropriate professional. You may use this information only to identify properties you may be interested in investigating further. All uses except for personal, non-commercial use in accordance with the foregoing purpose are prohibited. Redistribution or copying of this information, any photographs or video tours is strictly prohibited. This information is derived from the Internet Data Exchange (IDX) service provided by San Diego MLS®. Displayed property listings may be held by a brokerage firm other than the broker and/or agent responsible for this display. The information and any photographs and video tours and the compilation from which they are derived is protected by copyright. Compilation © 2025 San Diego MLS®,
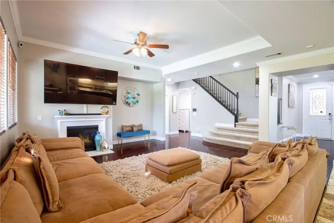
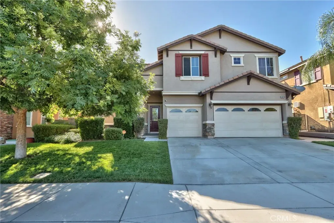
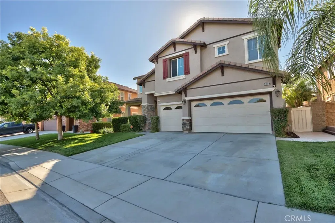
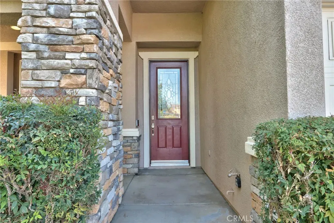
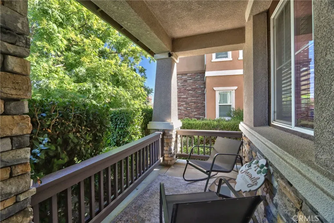
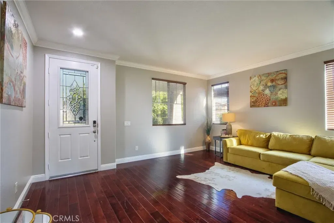
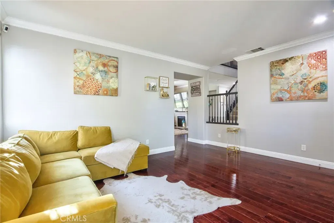
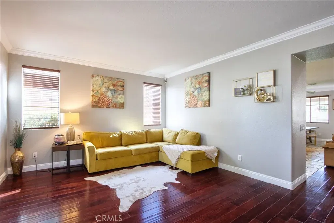
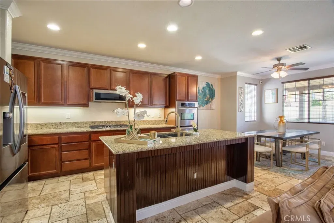
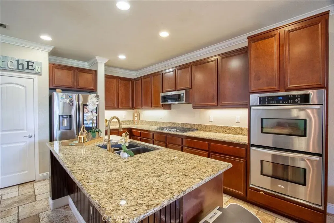
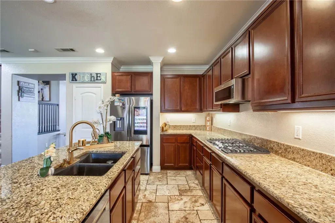
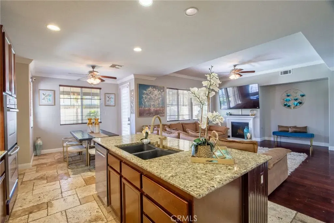
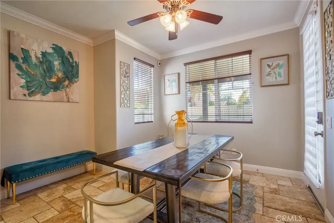
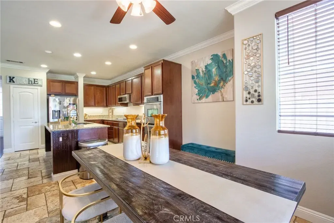
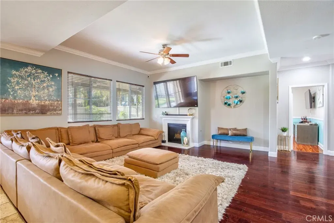
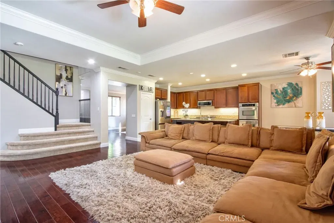
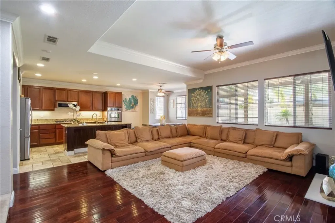
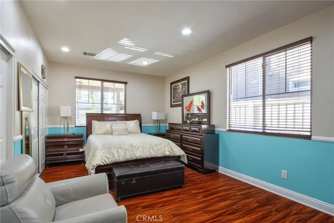
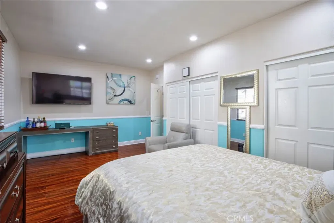
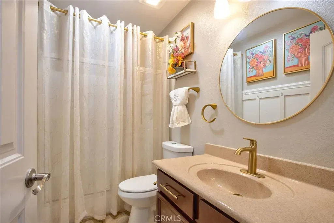
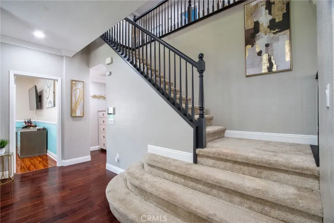
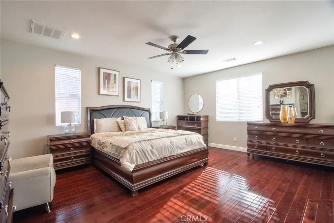
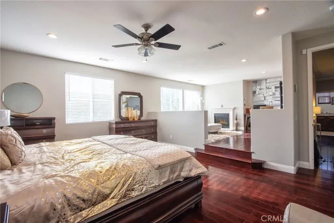
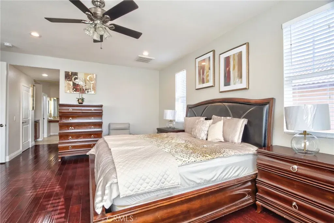
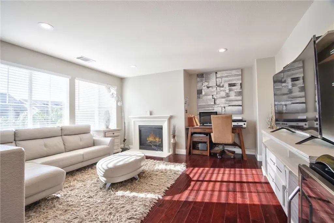
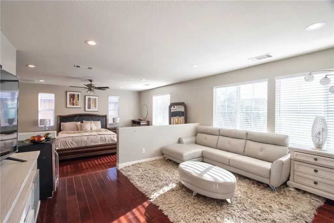
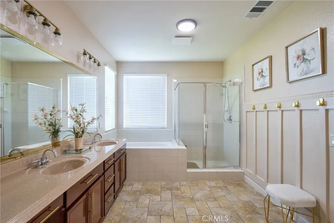
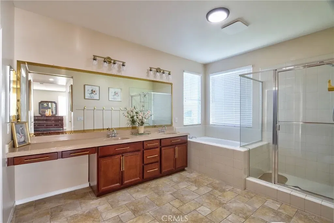
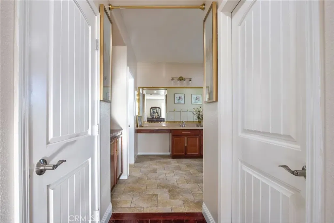
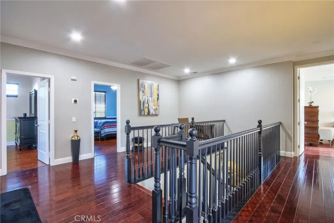
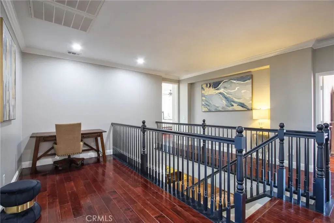
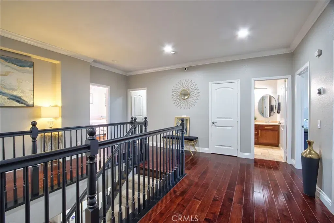
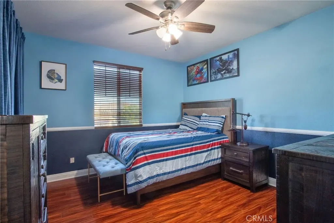
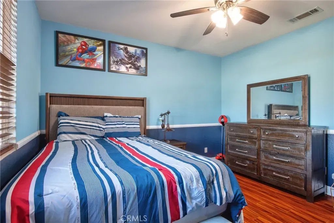
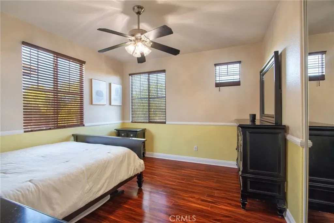
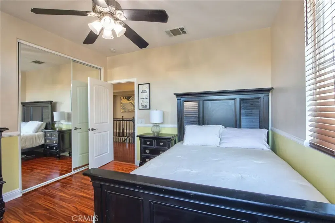
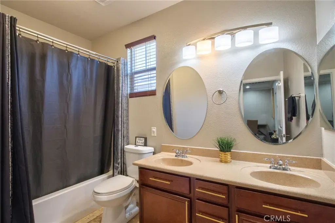
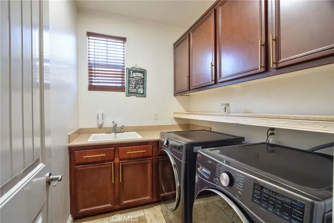
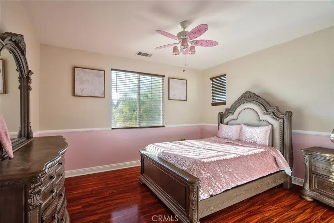
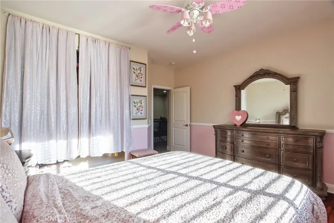
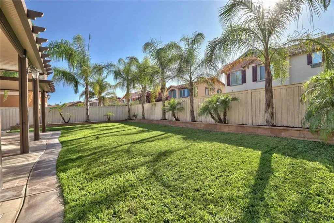
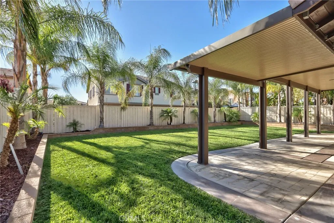
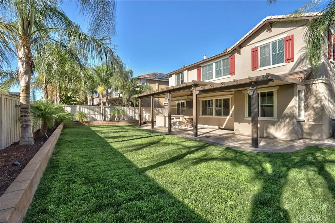
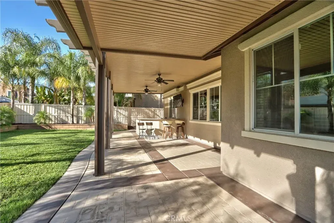
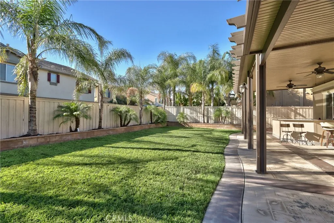
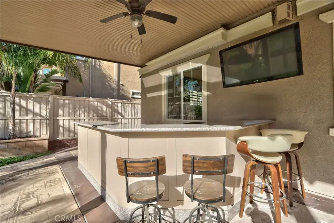
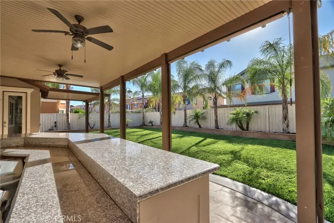
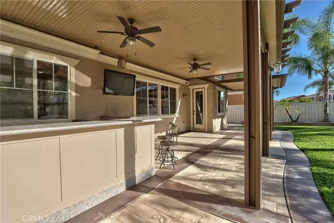
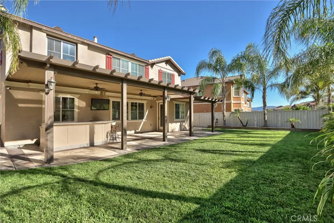
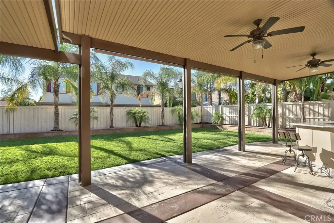
/u.realgeeks.media/murrietarealestatetoday/irelandgroup-logo-horizontal-400x90.png)