41978 Ornella, Murrieta, CA 92562
- $522,000
- 2
- BD
- 3
- BA
- 1,432
- SqFt
- List Price
- $522,000
- Price Change
- ▼ $13,075 1753172273
- Status
- ACTIVE
- MLS#
- SW25143892
- Bedrooms
- 2
- Bathrooms
- 3
- Living Sq. Ft
- 1,432
- Property Type
- Condo
- Year Built
- 2024
Property Description
Heres a spectacular buy in one of the newest condo communities on the westside of Murrieta. The Poppy Lane community is very well maintained and offers its residents a centrally located playground with a BBQ area, plus a fenced-in dog park. This particular home is one of the most highly upgraded units by the builder built in 2024, with over $33,000 in premium builder upgrades. These upgrades include granite kitchen counter tops, paid-off solar, Berber-style carpeting, luxury vinyl plank throughout the downstairs and in all bathrooms and the laundry room, a high-end washer & dryer set, an upgraded side by side refrigerator, ceiling fans throughout, Quiet Cool whole house fan and premium window shutters. The floorplan is very well designed with bedrooms located on either end of the 2nd floor. a separate laundry room and spacious bonus room completes the upstairs. The primary bedroom features a massive walk-in closet. Thuis unit features a patio deck on each floor, one off the primary bedroom and the second off the family room. The 2-car garage offers direct access into the kitchen. This home is a 10 out of 10 in perfect condition and ready for move-in! Heres a spectacular buy in one of the newest condo communities on the westside of Murrieta. The Poppy Lane community is very well maintained and offers its residents a centrally located playground with a BBQ area, plus a fenced-in dog park. This particular home is one of the most highly upgraded units by the builder built in 2024, with over $33,000 in premium builder upgrades. These upgrades include granite kitchen counter tops, paid-off solar, Berber-style carpeting, luxury vinyl plank throughout the downstairs and in all bathrooms and the laundry room, a high-end washer & dryer set, an upgraded side by side refrigerator, ceiling fans throughout, Quiet Cool whole house fan and premium window shutters. The floorplan is very well designed with bedrooms located on either end of the 2nd floor. a separate laundry room and spacious bonus room completes the upstairs. The primary bedroom features a massive walk-in closet. Thuis unit features a patio deck on each floor, one off the primary bedroom and the second off the family room. The 2-car garage offers direct access into the kitchen. This home is a 10 out of 10 in perfect condition and ready for move-in!
Additional Information
- Stories
- 2
- Roof
- Concrete
- Cooling
- Central Air
Mortgage Calculator
Listing courtesy of Listing Agent: Mike Horan (951-837-7211) from Listing Office: Move Home Realty.

This information is deemed reliable but not guaranteed. You should rely on this information only to decide whether or not to further investigate a particular property. BEFORE MAKING ANY OTHER DECISION, YOU SHOULD PERSONALLY INVESTIGATE THE FACTS (e.g. square footage and lot size) with the assistance of an appropriate professional. You may use this information only to identify properties you may be interested in investigating further. All uses except for personal, non-commercial use in accordance with the foregoing purpose are prohibited. Redistribution or copying of this information, any photographs or video tours is strictly prohibited. This information is derived from the Internet Data Exchange (IDX) service provided by San Diego MLS®. Displayed property listings may be held by a brokerage firm other than the broker and/or agent responsible for this display. The information and any photographs and video tours and the compilation from which they are derived is protected by copyright. Compilation © 2025 San Diego MLS®,
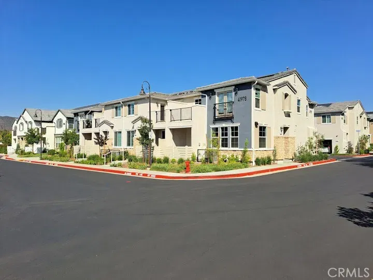
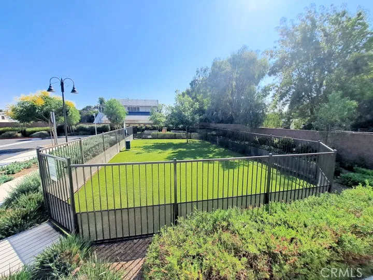
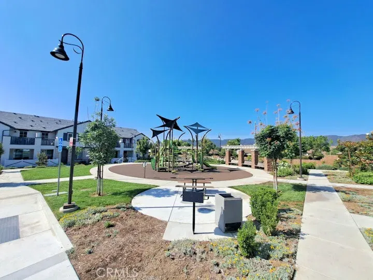
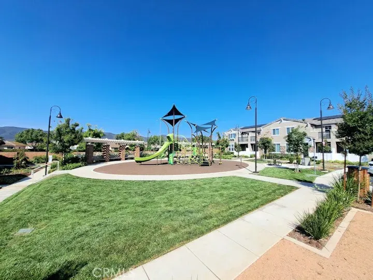
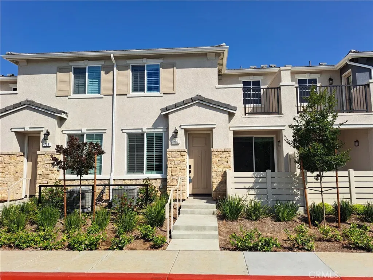
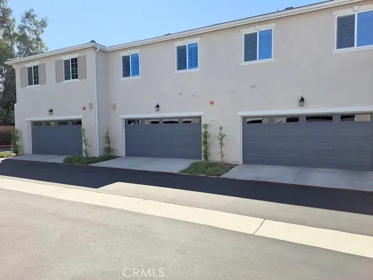
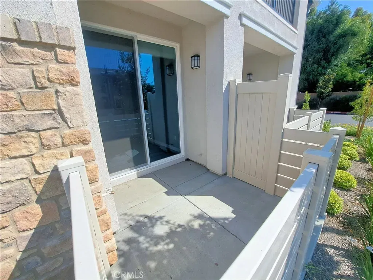
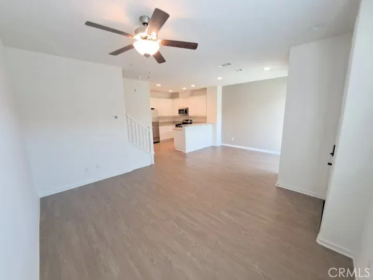
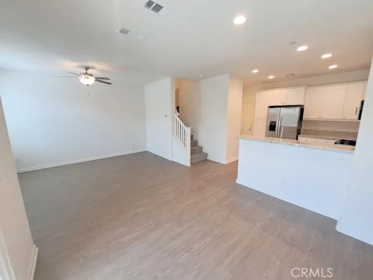
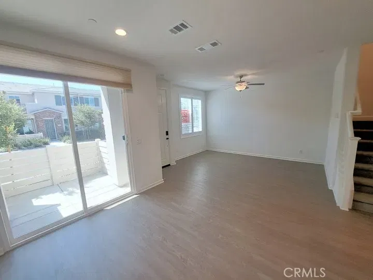
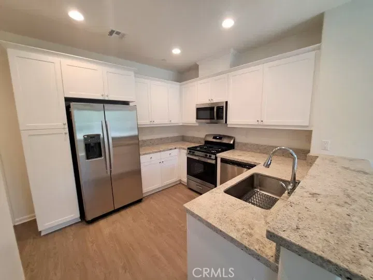
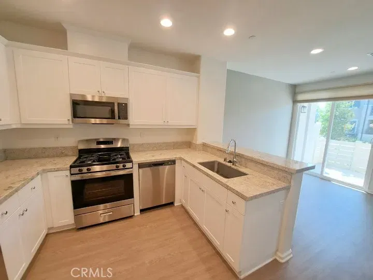
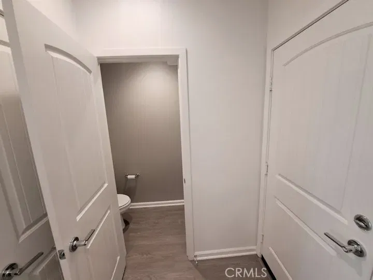
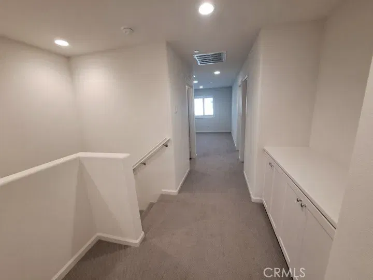
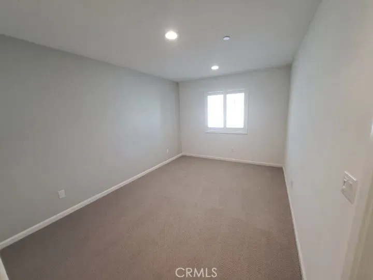
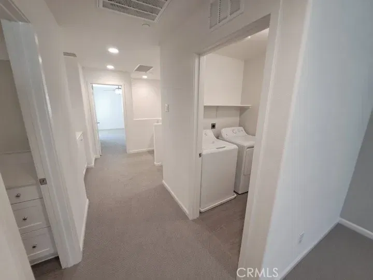
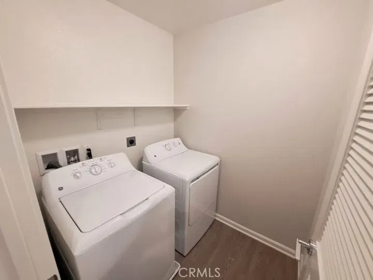
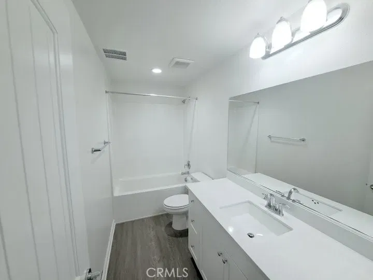
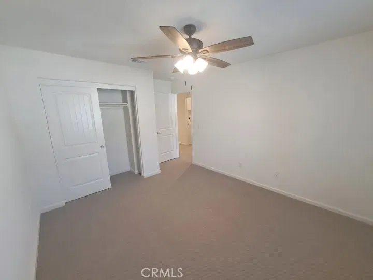
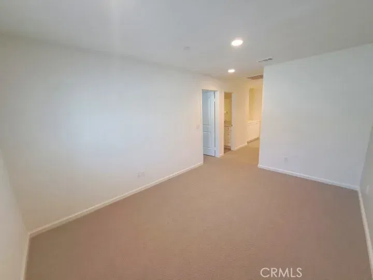
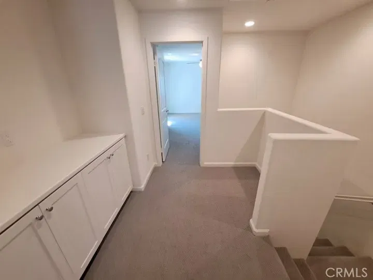
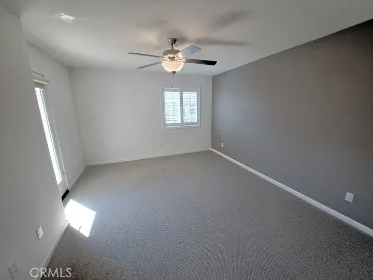
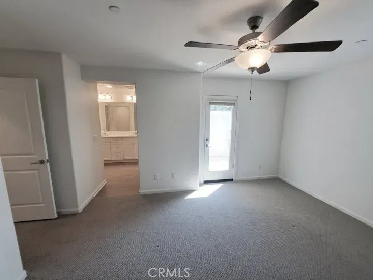
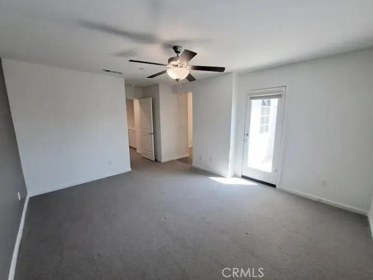
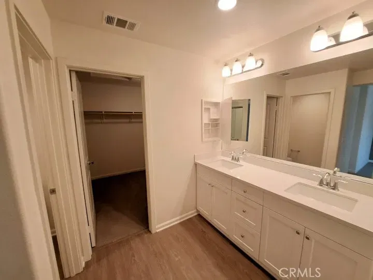
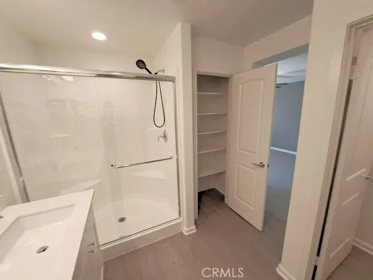
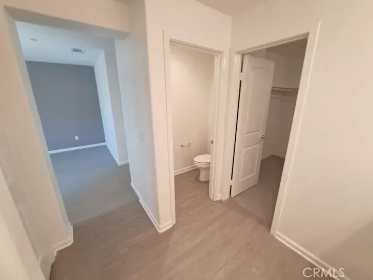
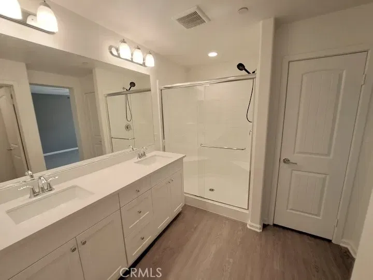
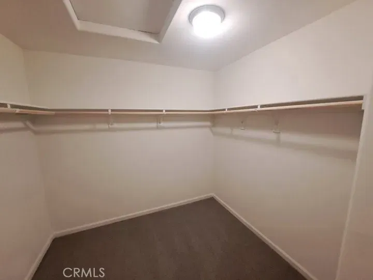
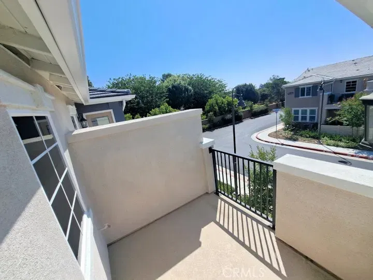
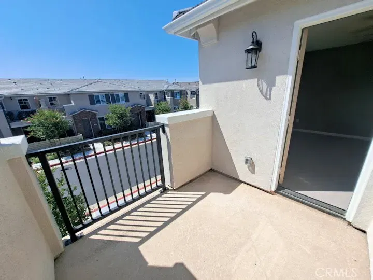
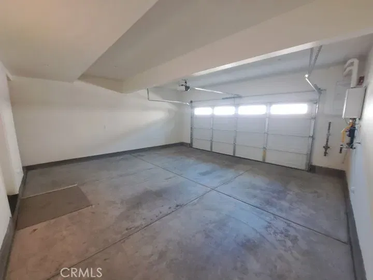
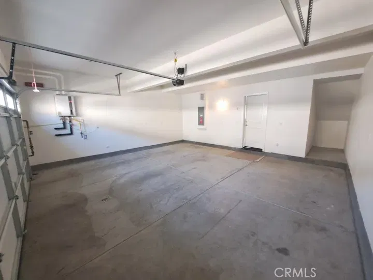
/u.realgeeks.media/murrietarealestatetoday/irelandgroup-logo-horizontal-400x90.png)