23593 Schooner Dr, Canyon Lake, CA 92587
- $595,000
- 3
- BD
- 2
- BA
- 1,653
- SqFt
- List Price
- $595,000
- Status
- COMING SOON
- MLS#
- SW25155745
- Bedrooms
- 3
- Bathrooms
- 2
- Living Sq. Ft
- 1,653
- Property Type
- Single Family Residential
- Year Built
- 1984
Property Description
Don't miss this one! Highly upgraded single story home that offers everything you need to live the good life. Best value too for all you get. Fully landscpaed front and back yard with great curb appeal and a gated garden with raised vegetable beds in the backyard. This home is nestled next to the green belt of Evans Park and across the street from the community garden project. From the moment you walk in the front door and stand in the foyer you see the high vaulted ceilings with large wood beams and take in the beautiful chandelier. The custom fireplace is the grand feature of the living room as you gaze out of the wood shutters and view your amazing front yard. The kitchen is around the corner and boasts granite counter tops and newer installed maple cabinets. The indoor laundry room is located with a pocket door from the kitchen so you can mulit-task and it doubles as a utility room you can use for a pantry area. The ceramic wood floors lead you down the hallway to the large bathroom with a custom bath tub and shower enclosure complete with custom stone walls. Across the hall is the first bedroom which is large and can be used as a professional office. There is an access door that leadsfrom this bedroom to the three car garage. One could enter the side of the garage and then enter the house which would be handy if you have clients that you don't want to enter throught the main front door. This is a great option for the working professional who works at home or has a home based business where clients come to see them. If not, you can remove the door and restore the bedroo Don't miss this one! Highly upgraded single story home that offers everything you need to live the good life. Best value too for all you get. Fully landscpaed front and back yard with great curb appeal and a gated garden with raised vegetable beds in the backyard. This home is nestled next to the green belt of Evans Park and across the street from the community garden project. From the moment you walk in the front door and stand in the foyer you see the high vaulted ceilings with large wood beams and take in the beautiful chandelier. The custom fireplace is the grand feature of the living room as you gaze out of the wood shutters and view your amazing front yard. The kitchen is around the corner and boasts granite counter tops and newer installed maple cabinets. The indoor laundry room is located with a pocket door from the kitchen so you can mulit-task and it doubles as a utility room you can use for a pantry area. The ceramic wood floors lead you down the hallway to the large bathroom with a custom bath tub and shower enclosure complete with custom stone walls. Across the hall is the first bedroom which is large and can be used as a professional office. There is an access door that leadsfrom this bedroom to the three car garage. One could enter the side of the garage and then enter the house which would be handy if you have clients that you don't want to enter throught the main front door. This is a great option for the working professional who works at home or has a home based business where clients come to see them. If not, you can remove the door and restore the bedroom back to its original glory. The next bedroom is charming with its wood shutters and view of the large side yard. Enter the primary bedroom and you see a great view of the garden from your sliding glass door. The primary bathroom has a walk-in custom stone shower which is a real luxury for those who truly need easy access for showering. This home offers so much whether it's your first house or your last house put this house on your "must see" list!
Additional Information
- View
- Mountain(s), Neighborhood
- Stories
- 1
- Cooling
- Central Air
Mortgage Calculator
Listing courtesy of Listing Agent: Dina Potter (951-538-5566) from Listing Office: Century 21 Masters.

This information is deemed reliable but not guaranteed. You should rely on this information only to decide whether or not to further investigate a particular property. BEFORE MAKING ANY OTHER DECISION, YOU SHOULD PERSONALLY INVESTIGATE THE FACTS (e.g. square footage and lot size) with the assistance of an appropriate professional. You may use this information only to identify properties you may be interested in investigating further. All uses except for personal, non-commercial use in accordance with the foregoing purpose are prohibited. Redistribution or copying of this information, any photographs or video tours is strictly prohibited. This information is derived from the Internet Data Exchange (IDX) service provided by San Diego MLS®. Displayed property listings may be held by a brokerage firm other than the broker and/or agent responsible for this display. The information and any photographs and video tours and the compilation from which they are derived is protected by copyright. Compilation © 2025 San Diego MLS®,
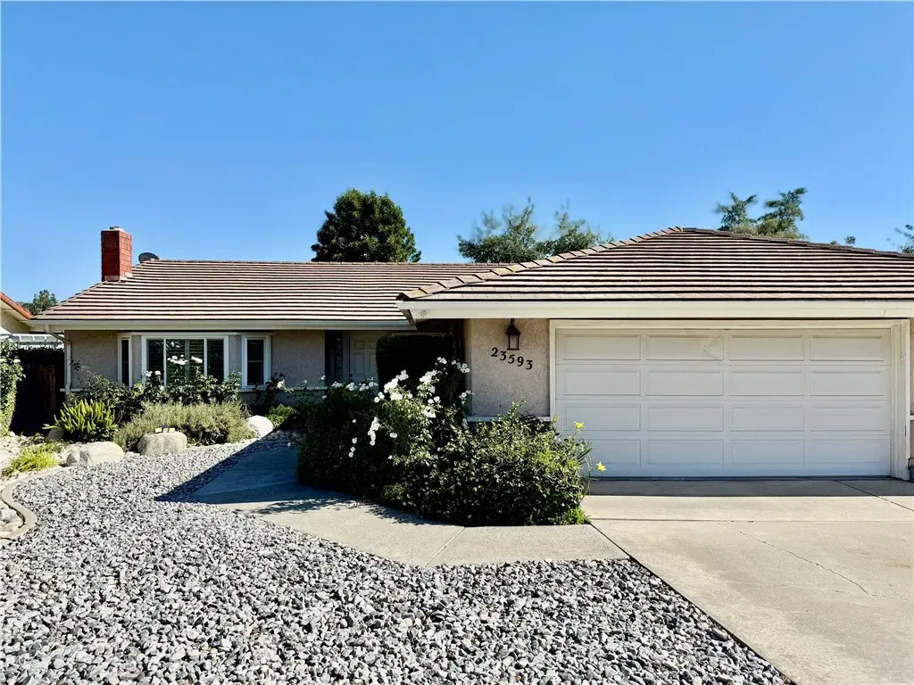
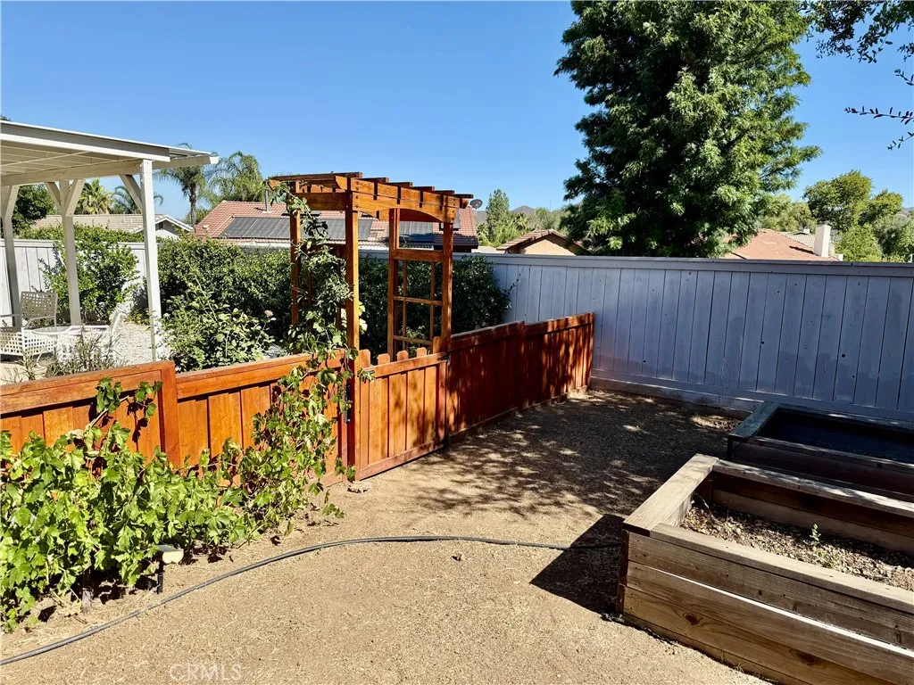
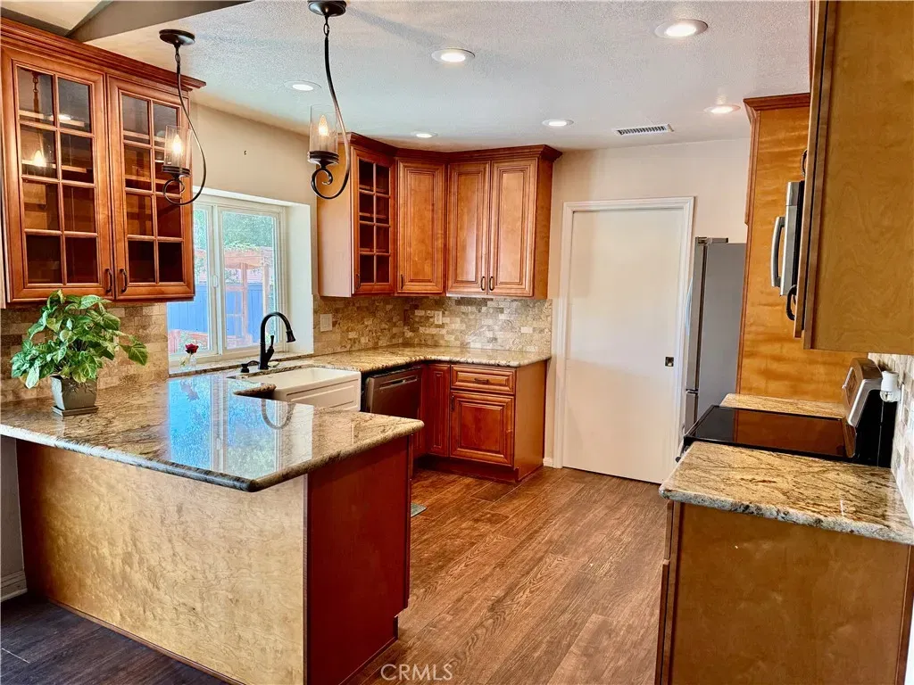
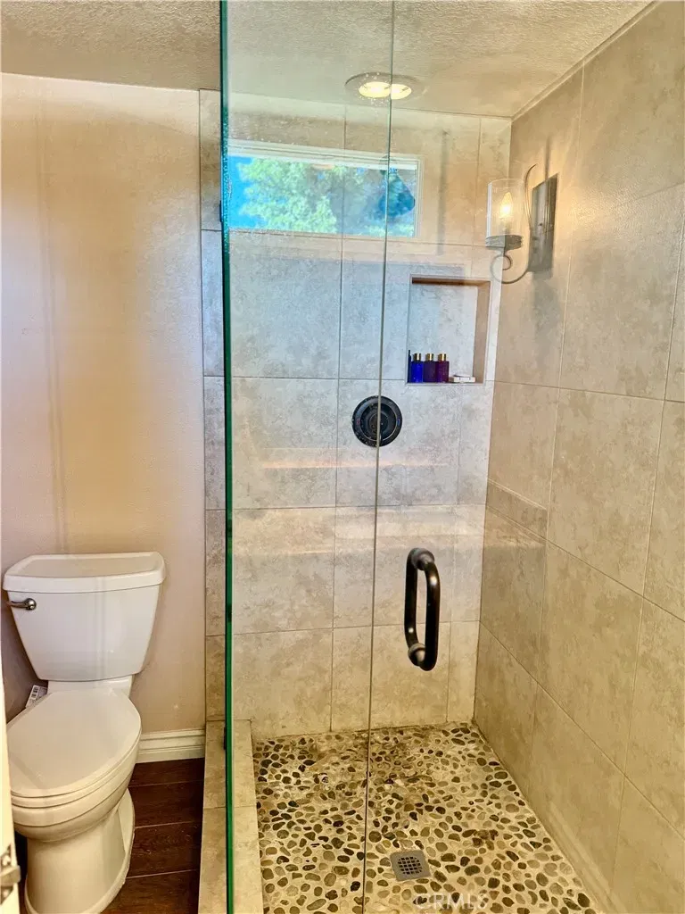
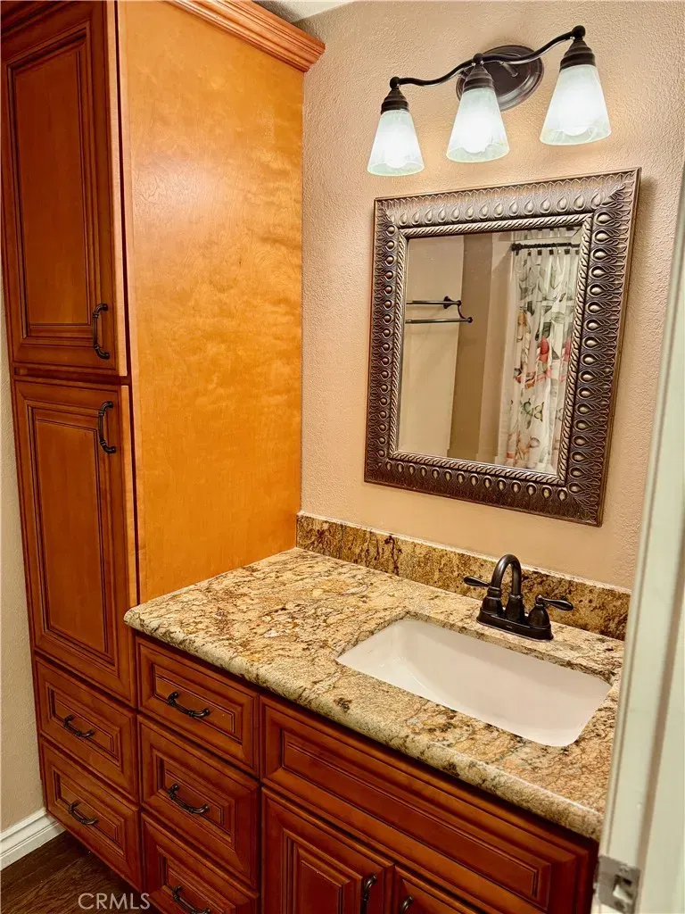
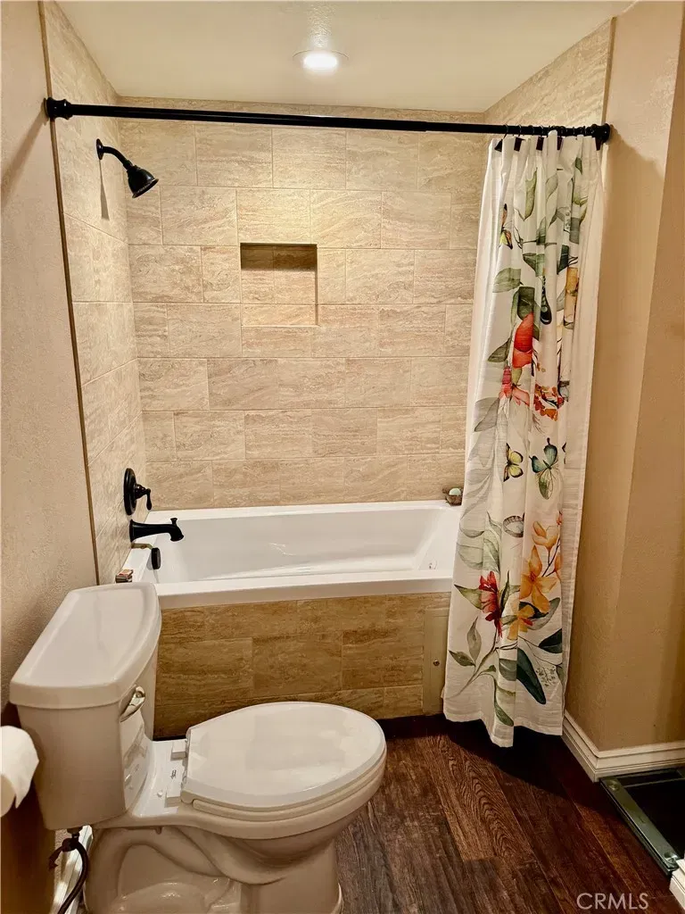
/u.realgeeks.media/murrietarealestatetoday/irelandgroup-logo-horizontal-400x90.png)