27800 Blaze Ln, Menifee, CA 92585
- $465,000
- 3
- BD
- 3
- BA
- 1,773
- SqFt
- List Price
- $465,000
- Price Change
- ▼ $10,000 1755862802
- Status
- ACTIVE
- MLS#
- SW25160933
- Bedrooms
- 3
- Bathrooms
- 3
- Living Sq. Ft
- 1,773
- Property Type
- Single Family Residential
- Year Built
- 1996
Property Description
PRICE IMPROVEMENT!! MOTIVATED SELLER BRING US AN OFFER. Bright & Stylish Home with Owned Solar in The Club 55+ Community. Welcome to this beautifully upgraded home in the desirable gated 55+ community of The Club, offering resort-style amenities and a vibrant lifestyle. Enjoy great curb appeal with low-maintenance landscaping, and enter a bright, airy interior with soaring ceilings, newer flooring, and an owned solar system for energy efficiency and long-term savings. This home features two ensuite bedrooms each with walk-in closets, plus a third room currently used as an officeeasily converted to a bedroom with the addition of a closet. The kitchen is a true showpiece, boasting quartz countertops, custom cabinetry with LED light strips inside and above, ample storage, a center island, and a pantry. The kitchen flows seamlessly into the family room and casual dining area, with a slider leading to the backyardideal for relaxing or entertaining. Additional highlights include: Newer AC and furnace units (5 years old), new water heater, custom energy-efficient LED can lighting with dimmers throughout, and direct access 2-car garage. Enjoy access to The Clubs impressive amenities including a clubhouse, swimming pool, sport courts, and beautifully landscaped grounds. Low-maintenance living, modern upgrades, and a welcoming community await! PRICE IMPROVEMENT!! MOTIVATED SELLER BRING US AN OFFER. Bright & Stylish Home with Owned Solar in The Club 55+ Community. Welcome to this beautifully upgraded home in the desirable gated 55+ community of The Club, offering resort-style amenities and a vibrant lifestyle. Enjoy great curb appeal with low-maintenance landscaping, and enter a bright, airy interior with soaring ceilings, newer flooring, and an owned solar system for energy efficiency and long-term savings. This home features two ensuite bedrooms each with walk-in closets, plus a third room currently used as an officeeasily converted to a bedroom with the addition of a closet. The kitchen is a true showpiece, boasting quartz countertops, custom cabinetry with LED light strips inside and above, ample storage, a center island, and a pantry. The kitchen flows seamlessly into the family room and casual dining area, with a slider leading to the backyardideal for relaxing or entertaining. Additional highlights include: Newer AC and furnace units (5 years old), new water heater, custom energy-efficient LED can lighting with dimmers throughout, and direct access 2-car garage. Enjoy access to The Clubs impressive amenities including a clubhouse, swimming pool, sport courts, and beautifully landscaped grounds. Low-maintenance living, modern upgrades, and a welcoming community await!
Additional Information
- View
- Neighborhood
- Stories
- 1
- Roof
- Tile/Clay
- Cooling
- Central Air
Mortgage Calculator
Listing courtesy of Listing Agent: Kimberly Rehnquist (949-280-0384) from Listing Office: Redfin Corporation.

This information is deemed reliable but not guaranteed. You should rely on this information only to decide whether or not to further investigate a particular property. BEFORE MAKING ANY OTHER DECISION, YOU SHOULD PERSONALLY INVESTIGATE THE FACTS (e.g. square footage and lot size) with the assistance of an appropriate professional. You may use this information only to identify properties you may be interested in investigating further. All uses except for personal, non-commercial use in accordance with the foregoing purpose are prohibited. Redistribution or copying of this information, any photographs or video tours is strictly prohibited. This information is derived from the Internet Data Exchange (IDX) service provided by San Diego MLS®. Displayed property listings may be held by a brokerage firm other than the broker and/or agent responsible for this display. The information and any photographs and video tours and the compilation from which they are derived is protected by copyright. Compilation © 2025 San Diego MLS®,
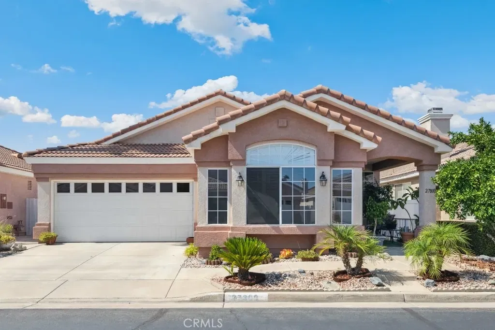
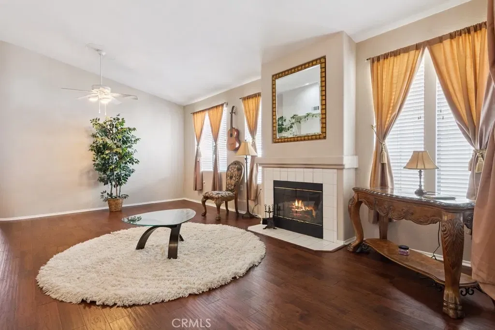
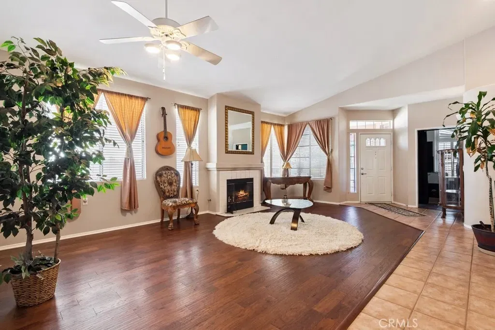
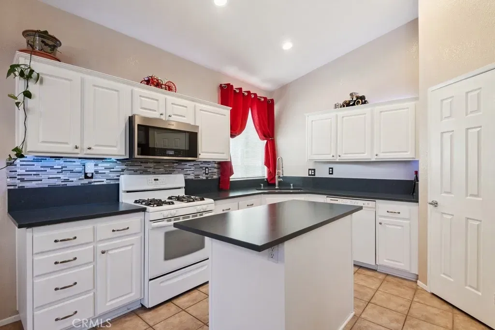
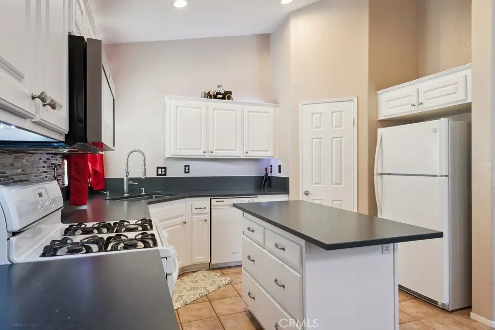
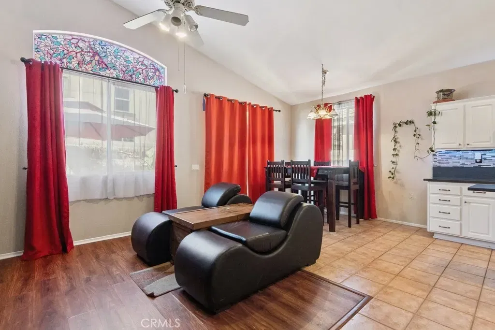
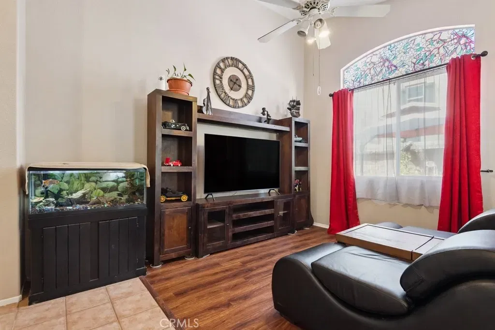
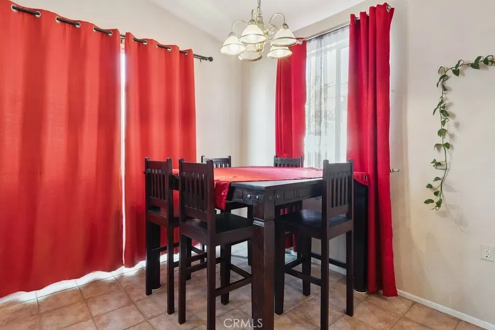
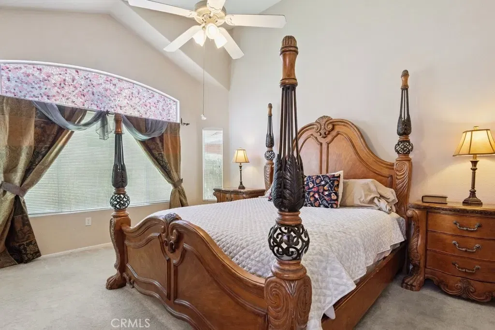
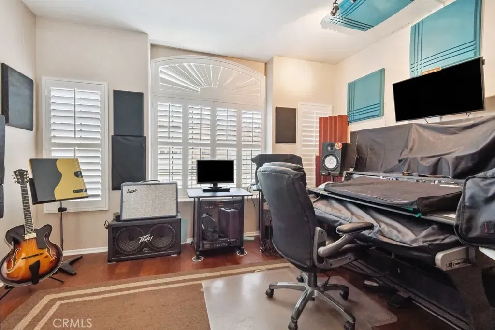
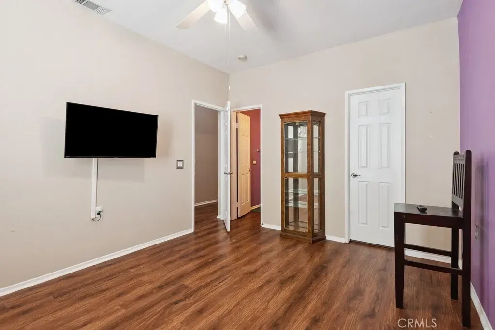
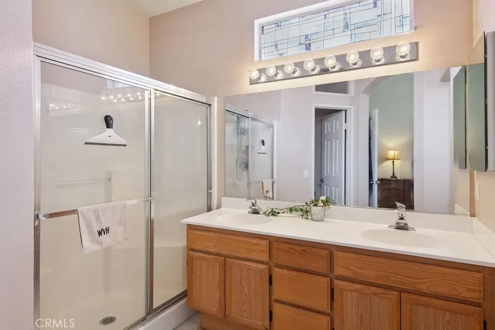
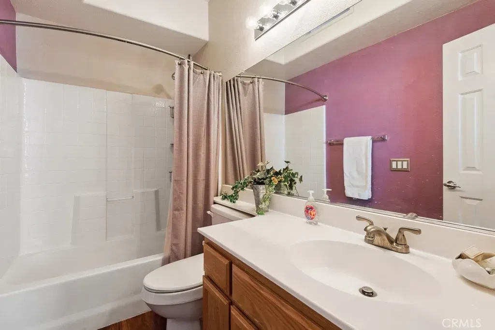
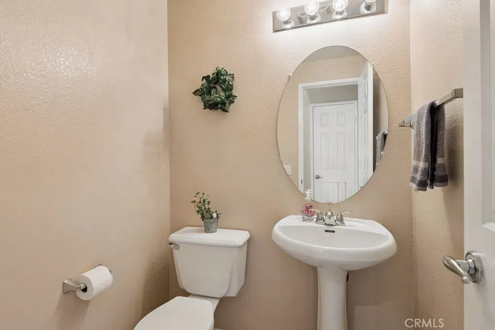
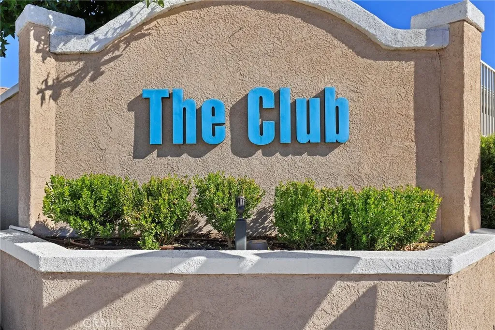
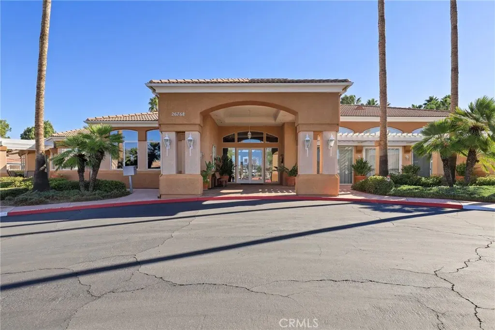
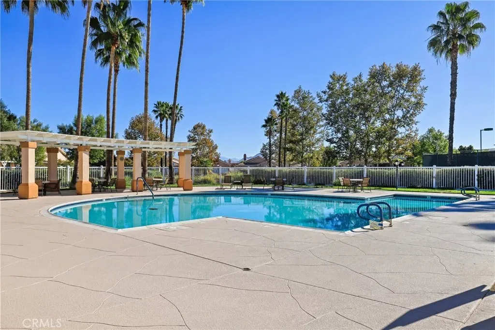
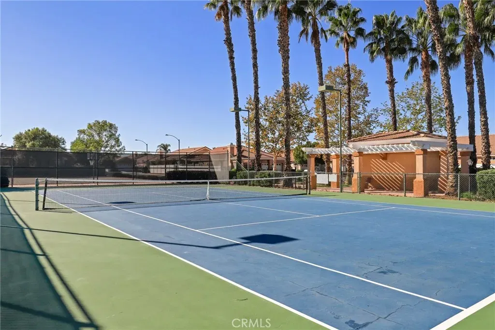
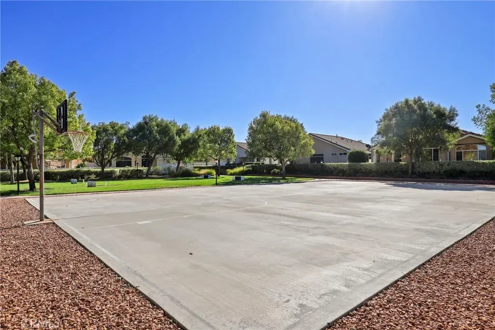
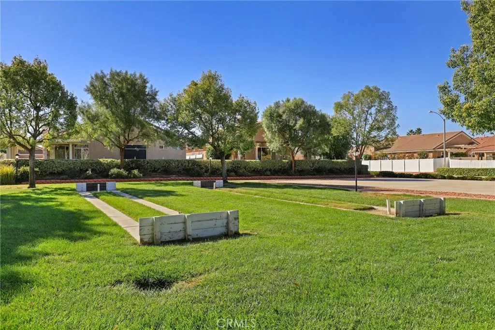
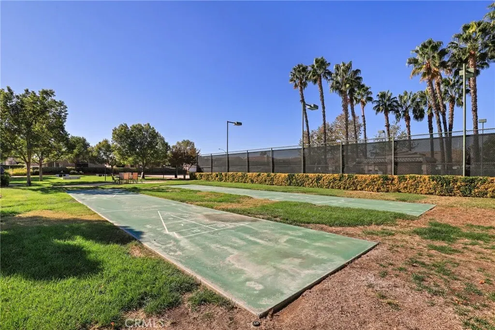
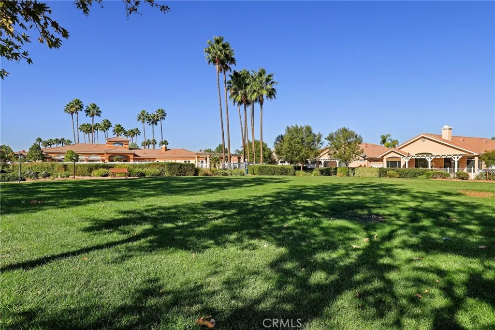
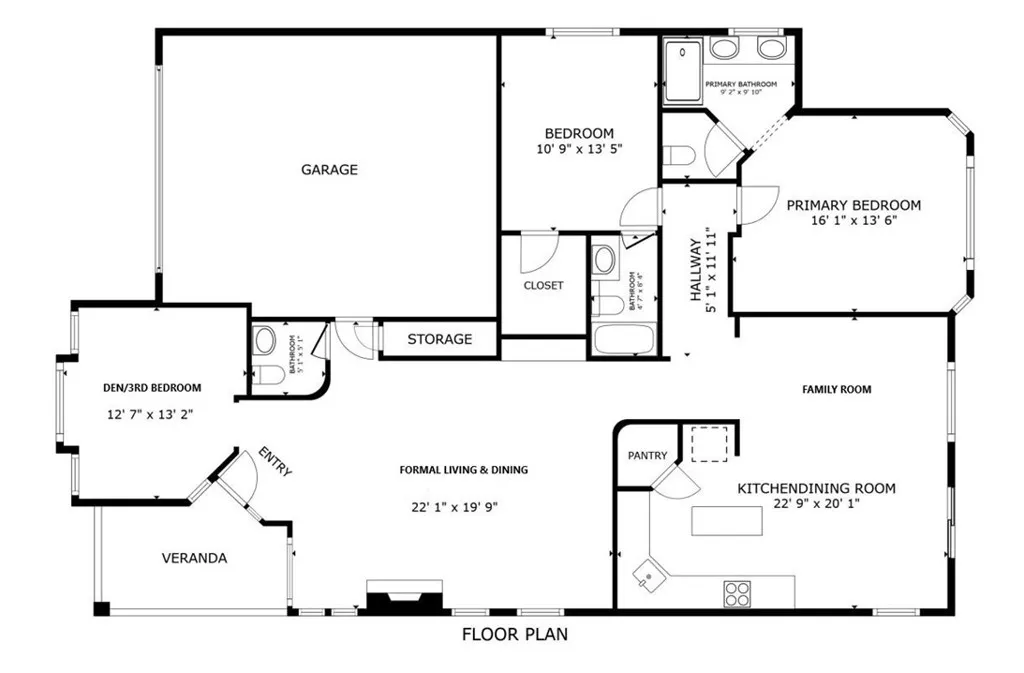
/u.realgeeks.media/murrietarealestatetoday/irelandgroup-logo-horizontal-400x90.png)