45148 Laurel Glen Cir, Temecula, CA 92592
- $1,199,999
- 5
- BD
- 5
- BA
- 3,481
- SqFt
- List Price
- $1,199,999
- Status
- ACTIVE
- MLS#
- SW25173259
- Bedrooms
- 5
- Bathrooms
- 5
- Living Sq. Ft
- 3,481
- Property Type
- Condo
- Year Built
- 2006
Property Description
Experience Elegant Living in the Heart of Temeculas highly Sought-After Morgan Valley Community. Welcome to 45148 Laurel Glen Circle, a stunning residence offering the perfect blend of comfort and California Wine Country charm. Step inside this well maintained home, where thoughtful design meets style. With an impressive curb appeal, fountain, manicured landscaping, and inviting entryway, youre welcomed into a home of warmth and sophistication. The residence boasts a spacious floor plan with over 3,400 sq ft of living space, featuring 5 bedrooms and 5 bathrooms, perfectly suited for families of all sizes! One bedroom is located on the main floor with its own private full bathroom, great for the in-laws or overnight guest! The heart of the home is complemented by high ceilings and plenty of accent dual paned windows...filling the space with abundant natural light. The entrance transitions seamlessly into the elegant dining and separate living spacesa perfect setting for intimate dinners or entertaining. The gourmet kitchen will delight both amateur and experienced chefs. It features high-end stainless steel appliances, a generous center island, and gorgeous granite countertops. With ample storage and a coffee bar, this kitchen is truly the center of daily life. Adjacent to the kitchen is a cozy family room with a fireplaceideal for unwinding on chilly evenings or hosting movie nights with friends. Head on upstairs to find a dedicated home office or den, offering a quiet retreat for remote work or study. Enjoy the spacious primary bedroom with a dual entranced walk-in closet, Experience Elegant Living in the Heart of Temeculas highly Sought-After Morgan Valley Community. Welcome to 45148 Laurel Glen Circle, a stunning residence offering the perfect blend of comfort and California Wine Country charm. Step inside this well maintained home, where thoughtful design meets style. With an impressive curb appeal, fountain, manicured landscaping, and inviting entryway, youre welcomed into a home of warmth and sophistication. The residence boasts a spacious floor plan with over 3,400 sq ft of living space, featuring 5 bedrooms and 5 bathrooms, perfectly suited for families of all sizes! One bedroom is located on the main floor with its own private full bathroom, great for the in-laws or overnight guest! The heart of the home is complemented by high ceilings and plenty of accent dual paned windows...filling the space with abundant natural light. The entrance transitions seamlessly into the elegant dining and separate living spacesa perfect setting for intimate dinners or entertaining. The gourmet kitchen will delight both amateur and experienced chefs. It features high-end stainless steel appliances, a generous center island, and gorgeous granite countertops. With ample storage and a coffee bar, this kitchen is truly the center of daily life. Adjacent to the kitchen is a cozy family room with a fireplaceideal for unwinding on chilly evenings or hosting movie nights with friends. Head on upstairs to find a dedicated home office or den, offering a quiet retreat for remote work or study. Enjoy the spacious primary bedroom with a dual entranced walk-in closet, bonus area, balcony and luxurious spa-inspired en-suite bath. The primary bathroom is appointed with dual sinks, a soaking tub, and a walk-in shower. Additional bedrooms are well sized, featuring ample closet space, large windows and ceiling fans. Plenty of bedrooms means endless possibilities such as play spaces, media centers, or a fitness studio! Summers are kept cool as you splash around in your sparkling pool/spa or when just hanging around the gas firepit. The resort style backyard is designed for both relaxation and gatherings! Host parties and cookouts at the built in BBQ bar area. Storage space is plentiful with a 4 car tandem garage! This exceptional property invites you to experience the best of Temecula livingwhere the spirit of Wild West Old Town meets the peaceful suburban tranquility of wine country. Great Oak HS! Minutes from Pechanga! Book your private tour today!
Additional Information
- Stories
- 2
- Roof
- Tile/Clay
- Cooling
- Central Air, Dual
Mortgage Calculator
Listing courtesy of Listing Agent: Jaime Perez (951-764-4090) from Listing Office: Century 21 Masters.

This information is deemed reliable but not guaranteed. You should rely on this information only to decide whether or not to further investigate a particular property. BEFORE MAKING ANY OTHER DECISION, YOU SHOULD PERSONALLY INVESTIGATE THE FACTS (e.g. square footage and lot size) with the assistance of an appropriate professional. You may use this information only to identify properties you may be interested in investigating further. All uses except for personal, non-commercial use in accordance with the foregoing purpose are prohibited. Redistribution or copying of this information, any photographs or video tours is strictly prohibited. This information is derived from the Internet Data Exchange (IDX) service provided by San Diego MLS®. Displayed property listings may be held by a brokerage firm other than the broker and/or agent responsible for this display. The information and any photographs and video tours and the compilation from which they are derived is protected by copyright. Compilation © 2025 San Diego MLS®,
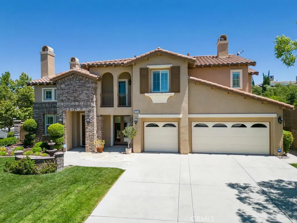
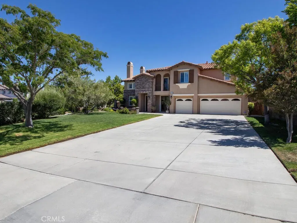
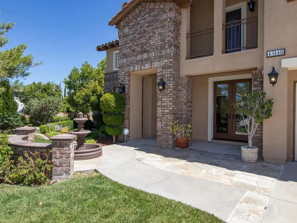
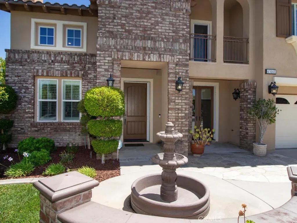
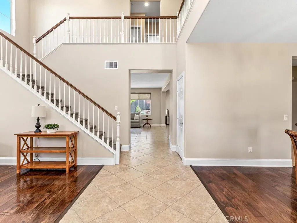
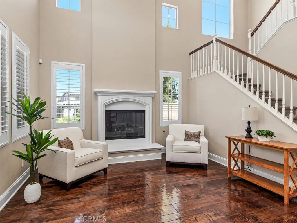
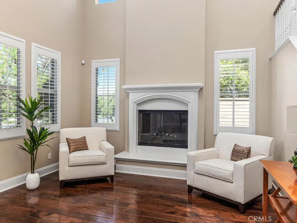
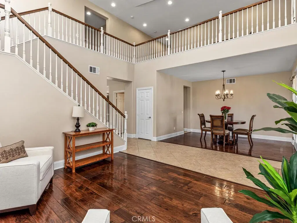
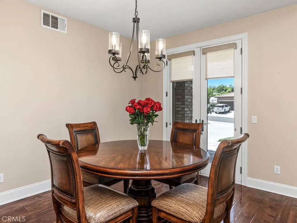
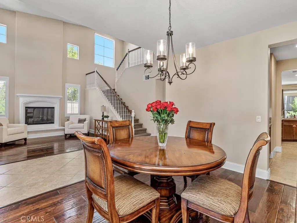
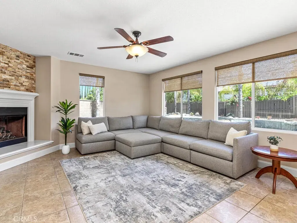
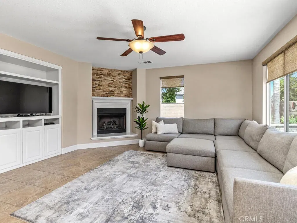
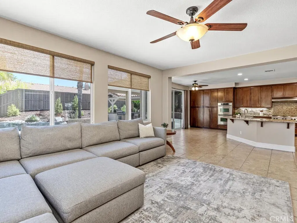
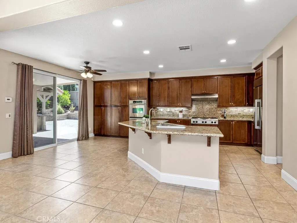
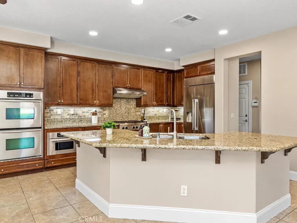
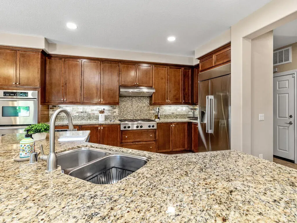
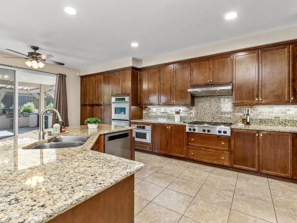
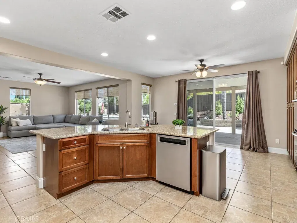
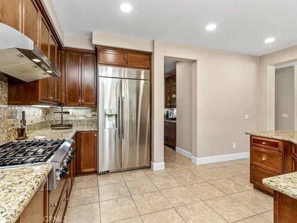
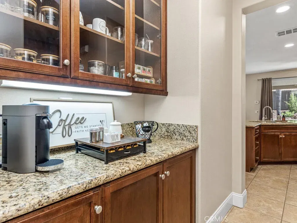
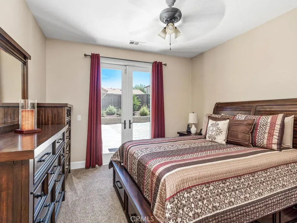
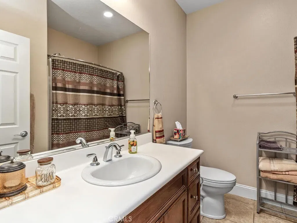
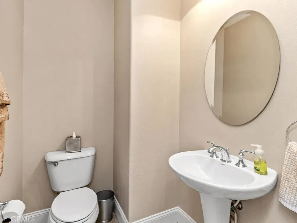
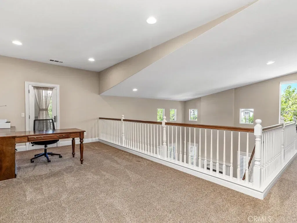
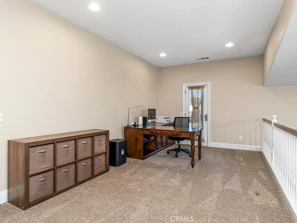
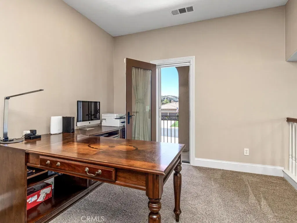
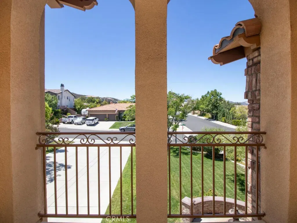
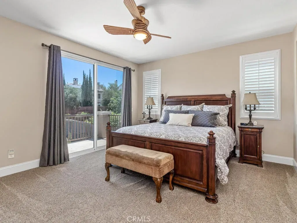
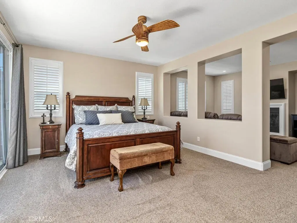
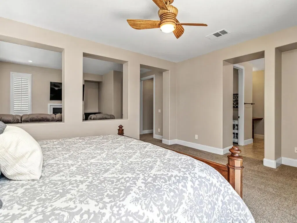
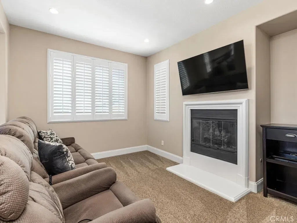
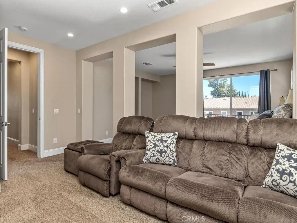
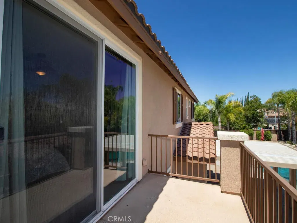
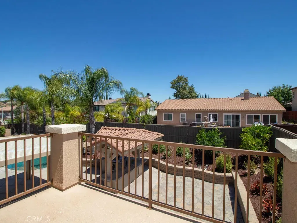
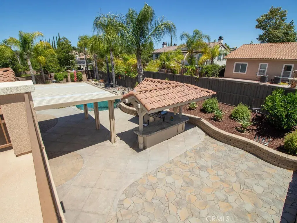
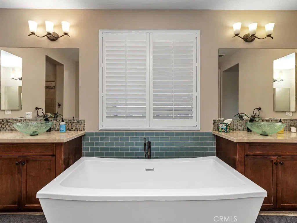
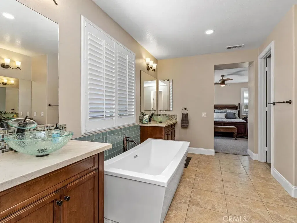
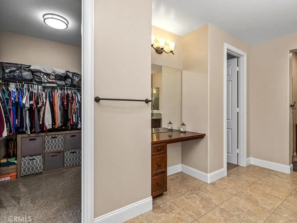
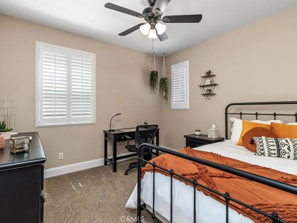
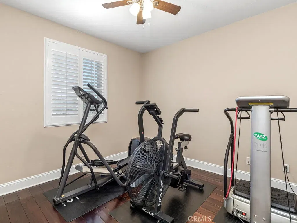
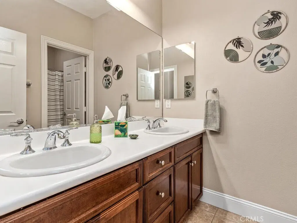
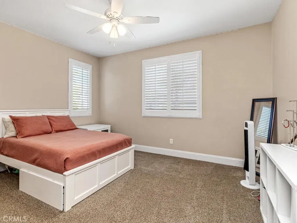
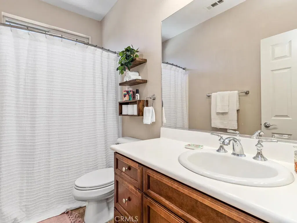
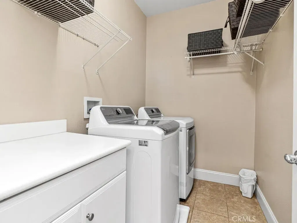
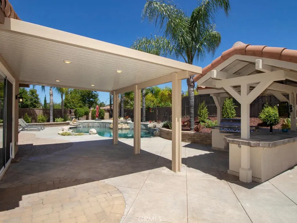
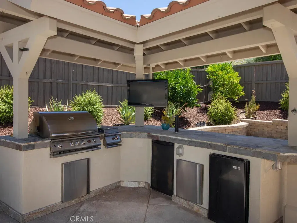
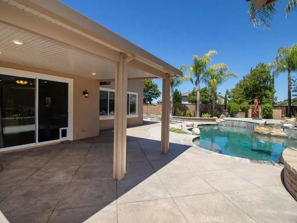
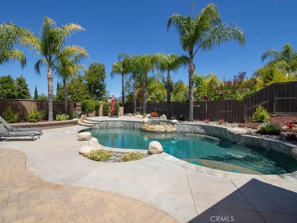
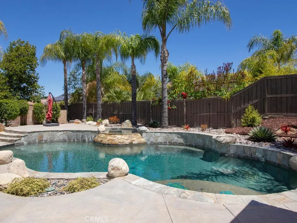
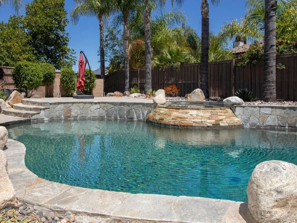
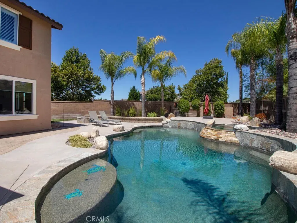
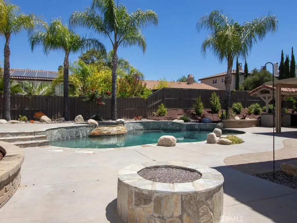
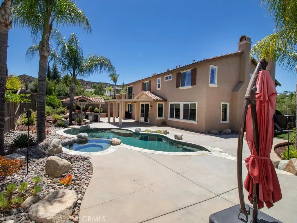
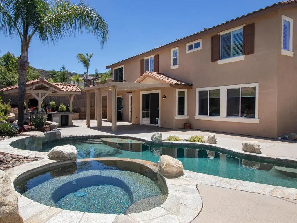
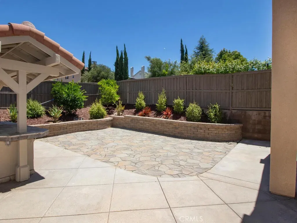
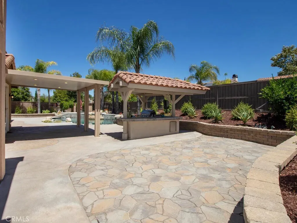
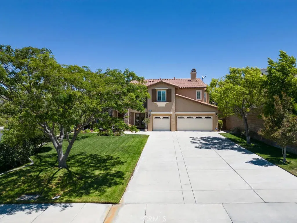
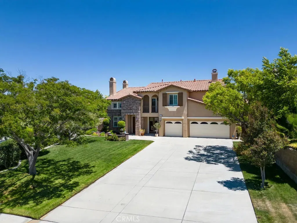
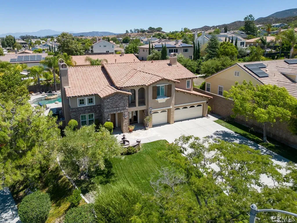
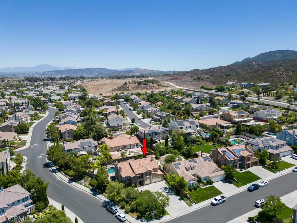
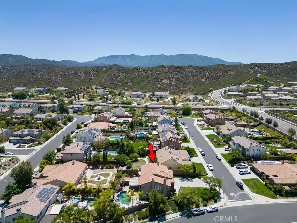
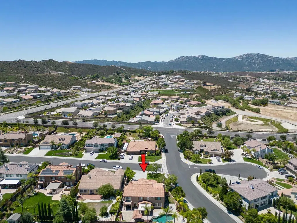
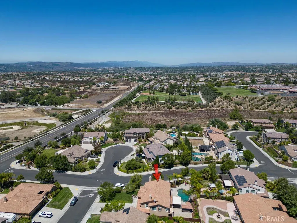
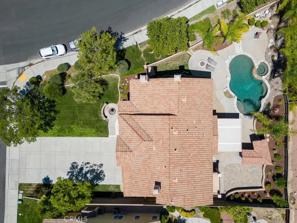
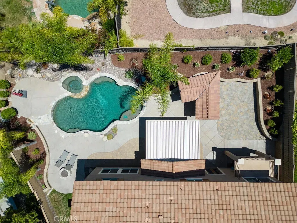
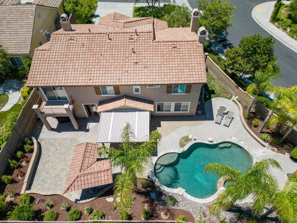
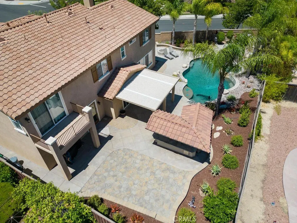
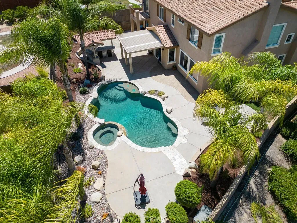
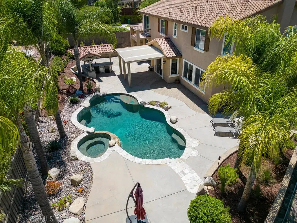
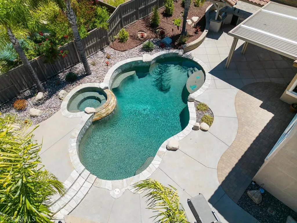
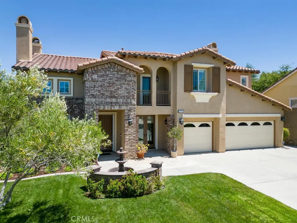
/u.realgeeks.media/murrietarealestatetoday/irelandgroup-logo-horizontal-400x90.png)