44666 Arbor Ln, Temecula, CA 92592
- $598,000
- 3
- BD
- 3
- BA
- 1,332
- SqFt
- List Price
- $598,000
- Status
- ACTIVE
- MLS#
- SW25179739
- Bedrooms
- 3
- Bathrooms
- 3
- Living Sq. Ft
- 1,332
- Property Type
- Single Family Residential
- Year Built
- 1996
Property Description
A delightful Home in the Highly Desirable Gated Community of Country Glen in the master planned city of Temecula. This beautifully maintained two story home offers the perfect blend of comfort and style . Featuring fresh interior paint, new light fixtures, and a brand new air conditioning system, this residence is truly move-in ready. The formal living and dining room combination is ideal for gatherings, while the cozy family room with fireplace opens to the private, fenced backyard with a patio perfect for relaxing or entertaining. The kitchen includes recessed and under cabinet lighting, a breakfast counter, abundant cabinetry, a gas range with double ovens, and a built-in microwave. Upstairs, the spacious primary suite includes a walk-in closet and an updated primary bath with walk-in shower and dual vanities. Two additional bedrooms with ceiling fans share a full hallway bath. Enjoy the many benefits of living in the exclusive Country Glen gated community, where a sparkling pool, relaxing spa, lush park, and inviting playground are all just steps from your door. Ideally located near top rated schools, shopping, dining, and convenient freeway access, this location offers both comfort and convenience. A delightful Home in the Highly Desirable Gated Community of Country Glen in the master planned city of Temecula. This beautifully maintained two story home offers the perfect blend of comfort and style . Featuring fresh interior paint, new light fixtures, and a brand new air conditioning system, this residence is truly move-in ready. The formal living and dining room combination is ideal for gatherings, while the cozy family room with fireplace opens to the private, fenced backyard with a patio perfect for relaxing or entertaining. The kitchen includes recessed and under cabinet lighting, a breakfast counter, abundant cabinetry, a gas range with double ovens, and a built-in microwave. Upstairs, the spacious primary suite includes a walk-in closet and an updated primary bath with walk-in shower and dual vanities. Two additional bedrooms with ceiling fans share a full hallway bath. Enjoy the many benefits of living in the exclusive Country Glen gated community, where a sparkling pool, relaxing spa, lush park, and inviting playground are all just steps from your door. Ideally located near top rated schools, shopping, dining, and convenient freeway access, this location offers both comfort and convenience.
Additional Information
- Stories
- 2
- Roof
- Tile/Clay
- Cooling
- Central Air
Mortgage Calculator
Listing courtesy of Listing Agent: Mayra McGowan (951-551-8404) from Listing Office: Berkshire Hathaway HomeServices California Properties.

This information is deemed reliable but not guaranteed. You should rely on this information only to decide whether or not to further investigate a particular property. BEFORE MAKING ANY OTHER DECISION, YOU SHOULD PERSONALLY INVESTIGATE THE FACTS (e.g. square footage and lot size) with the assistance of an appropriate professional. You may use this information only to identify properties you may be interested in investigating further. All uses except for personal, non-commercial use in accordance with the foregoing purpose are prohibited. Redistribution or copying of this information, any photographs or video tours is strictly prohibited. This information is derived from the Internet Data Exchange (IDX) service provided by San Diego MLS®. Displayed property listings may be held by a brokerage firm other than the broker and/or agent responsible for this display. The information and any photographs and video tours and the compilation from which they are derived is protected by copyright. Compilation © 2025 San Diego MLS®,
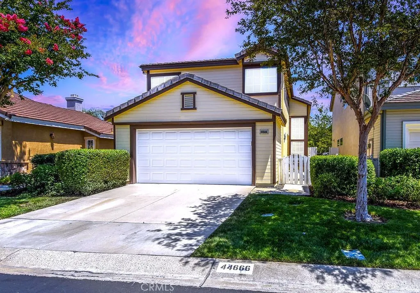
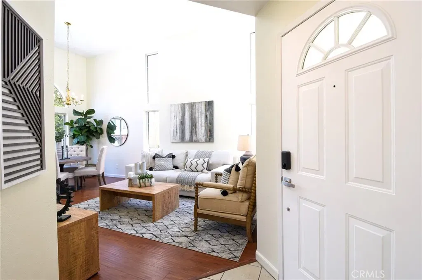
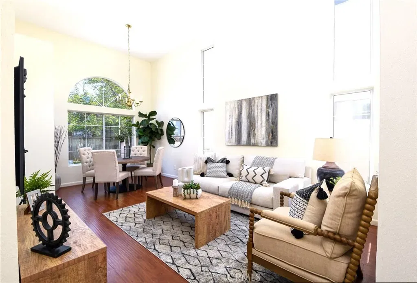
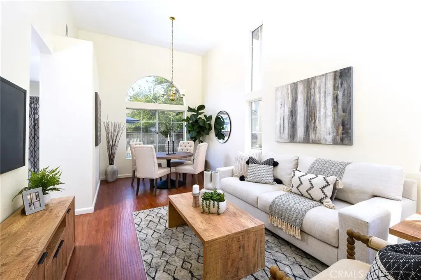
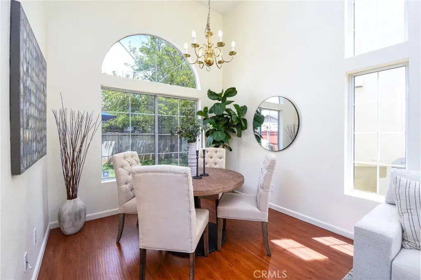
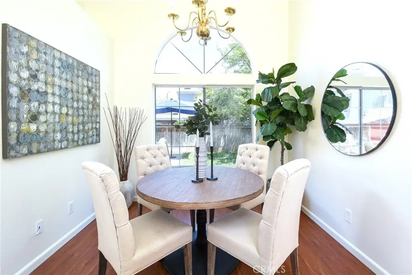
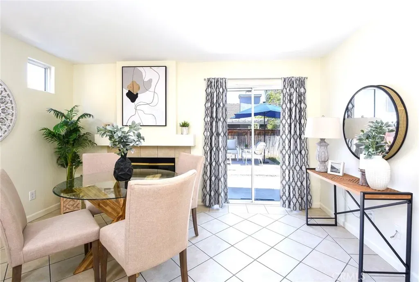
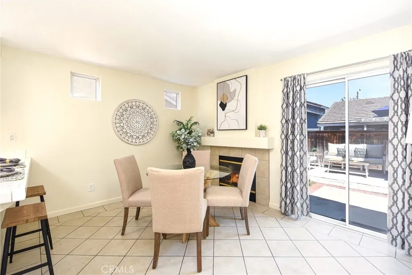
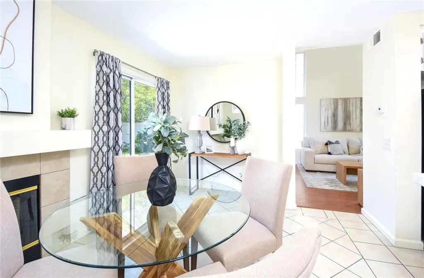
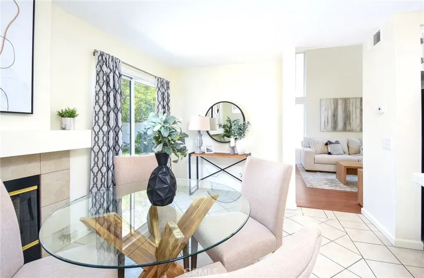
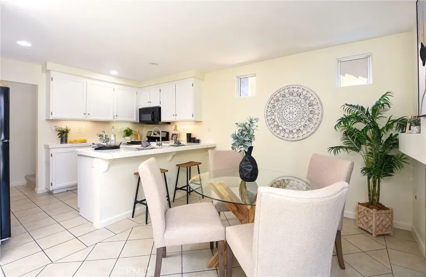
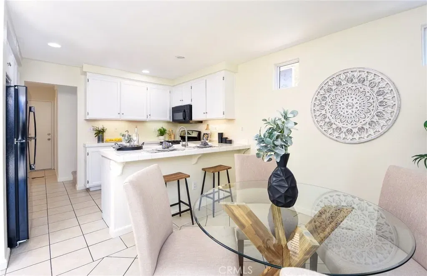
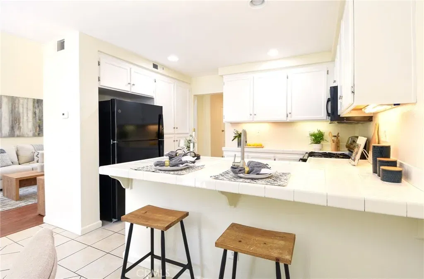
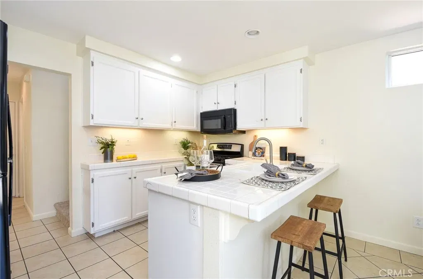
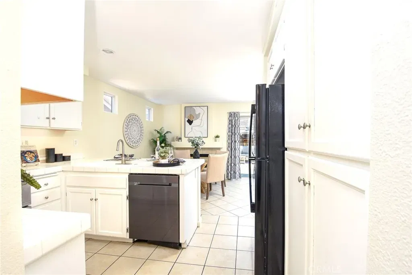
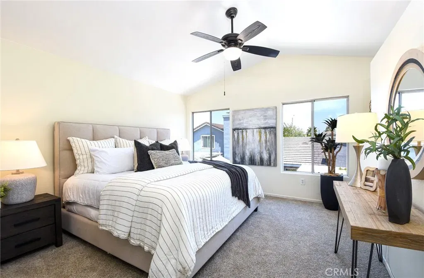
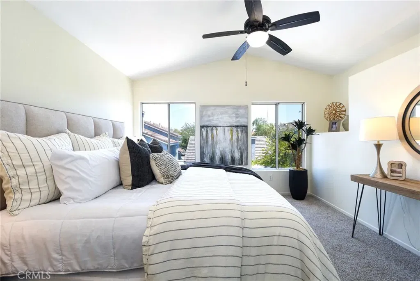
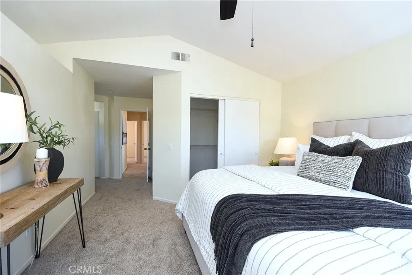
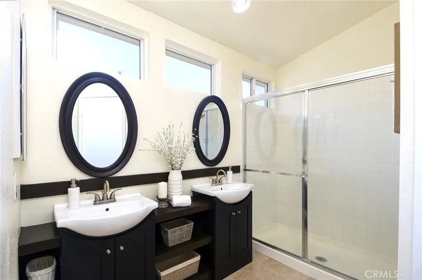
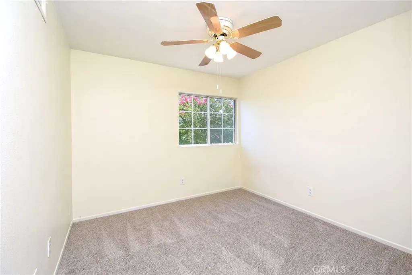
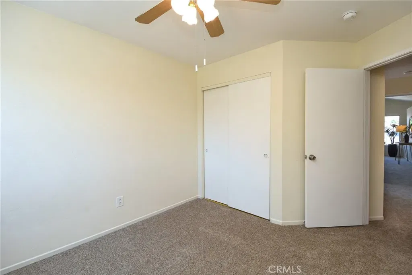
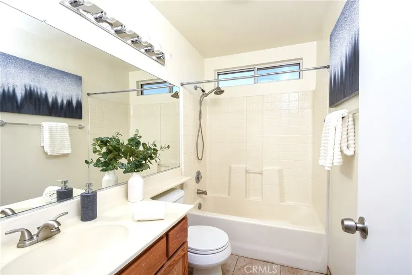
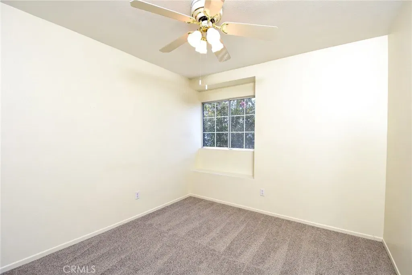
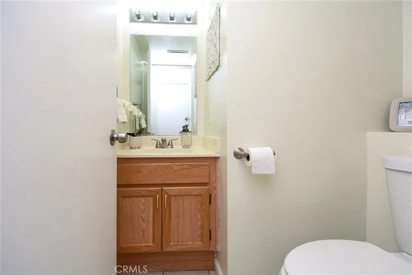
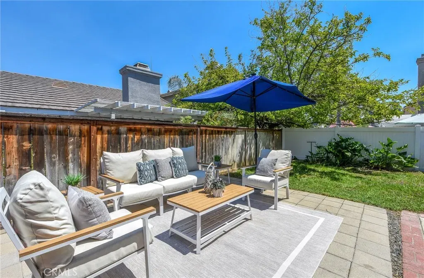
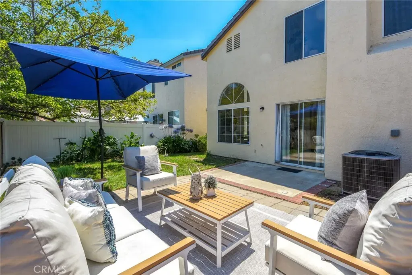
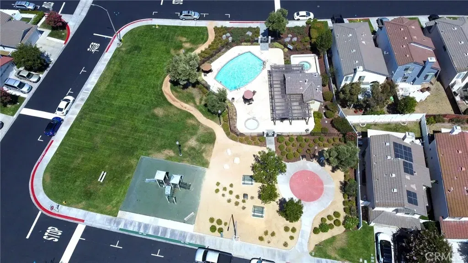
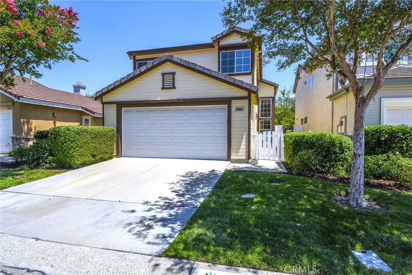
/u.realgeeks.media/murrietarealestatetoday/irelandgroup-logo-horizontal-400x90.png)