30573 Mulberry Ct, Temecula, CA 92591
- $1,150,000
- 5
- BD
- 4
- BA
- 3,648
- SqFt
- List Price
- $1,150,000
- Status
- ACTIVE
- MLS#
- SW25181449
- Bedrooms
- 5
- Bathrooms
- 4
- Living Sq. Ft
- 3,648
- Property Type
- Single Family Residential
- Year Built
- 2019
Property Description
Welcome to this stunning home located in the highly desirable gated community of Nicolas Heightsa small, private enclave in the heart of Temecula offering both privacy and peace of mind. Built in 2019, this 3,648 sq ft residence showcases a sleek, modern layout and exceptional designer upgrades throughout, all set on a premium view lot with no rear neighbors and panoramic scenery that enhances everyday living. The curb appeal is undeniable, with wrought iron accents and fully finished front and back yards featuring eye-catching brick pavers and lush landscaping. Inside, you'll find a light-filled open floorplan with elegant tile and wood flooring, plantation shutters, and brand new interior paint that gives the home a fresh, updated finish. The inviting kitchen is a showstopper, boasting a large quartz island, detailed stone backsplash, pendant lighting, GE Profile stainless steel appliances, a 5-burner stove, double oven, walk-in pantry, and Samsung refrigerator that stays. A butlers pantry adds extra storage and convenience for hosting. The open-concept family room includes a custom fireplace, and a downstairs bedroom with full bath provides ideal flexibility for guests or multi-generational living. Wrought iron staircase railings lead to the second floor, where a spacious upstairs loft-style second living area offers plenty of room to relax, entertain, or create your ideal flex space. Three additional upstairs bedrooms are generously sized, and the secondary bathroom feature modern styling. The luxurious primary suite includes a large walk-in closet, dual sinks, vanity a Welcome to this stunning home located in the highly desirable gated community of Nicolas Heightsa small, private enclave in the heart of Temecula offering both privacy and peace of mind. Built in 2019, this 3,648 sq ft residence showcases a sleek, modern layout and exceptional designer upgrades throughout, all set on a premium view lot with no rear neighbors and panoramic scenery that enhances everyday living. The curb appeal is undeniable, with wrought iron accents and fully finished front and back yards featuring eye-catching brick pavers and lush landscaping. Inside, you'll find a light-filled open floorplan with elegant tile and wood flooring, plantation shutters, and brand new interior paint that gives the home a fresh, updated finish. The inviting kitchen is a showstopper, boasting a large quartz island, detailed stone backsplash, pendant lighting, GE Profile stainless steel appliances, a 5-burner stove, double oven, walk-in pantry, and Samsung refrigerator that stays. A butlers pantry adds extra storage and convenience for hosting. The open-concept family room includes a custom fireplace, and a downstairs bedroom with full bath provides ideal flexibility for guests or multi-generational living. Wrought iron staircase railings lead to the second floor, where a spacious upstairs loft-style second living area offers plenty of room to relax, entertain, or create your ideal flex space. Three additional upstairs bedrooms are generously sized, and the secondary bathroom feature modern styling. The luxurious primary suite includes a large walk-in closet, dual sinks, vanity area, and sliding doors that open to a private balcony with wrought iron railing, where you can soak in the incredible views and peaceful ambiance. Step outside to your own backyard paradisefeaturing a massive patio cover, raised fire pit seating area, a fun, low-maintenance putting green perfect for friendly competitions or practicing your short game, and a wrought iron view fence that frames the serene natural backdrop. Numerous potted plants also stay. Additional features include a 3-car garage with epoxy flooring and built-in cabinets, solar panels, washer and dryer included, and furniture and decor negotiablea perfect opportunity for a turnkey purchase. This is a rare chance to own a luxurious, newer home with spectacular views in one of Temeculas most exclusive gated communitiesjust minutes from top-rated schools, shopping, dining, and award-winning wineries.
Additional Information
- View
- Mountain(s), Valley, Neighborhood, Trees/Woods
- Stories
- 2
- Roof
- Tile/Clay
- Cooling
- Central Air, Zoned, Dual, House Fans
Mortgage Calculator
Listing courtesy of Listing Agent: Marcel Hensley (951-719-0355) from Listing Office: KW Temecula.

This information is deemed reliable but not guaranteed. You should rely on this information only to decide whether or not to further investigate a particular property. BEFORE MAKING ANY OTHER DECISION, YOU SHOULD PERSONALLY INVESTIGATE THE FACTS (e.g. square footage and lot size) with the assistance of an appropriate professional. You may use this information only to identify properties you may be interested in investigating further. All uses except for personal, non-commercial use in accordance with the foregoing purpose are prohibited. Redistribution or copying of this information, any photographs or video tours is strictly prohibited. This information is derived from the Internet Data Exchange (IDX) service provided by San Diego MLS®. Displayed property listings may be held by a brokerage firm other than the broker and/or agent responsible for this display. The information and any photographs and video tours and the compilation from which they are derived is protected by copyright. Compilation © 2025 San Diego MLS®,
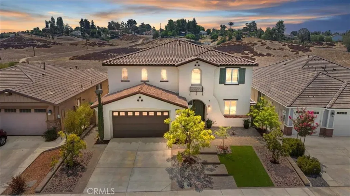
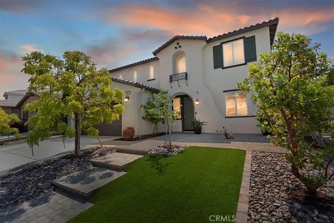
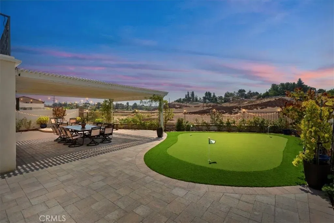
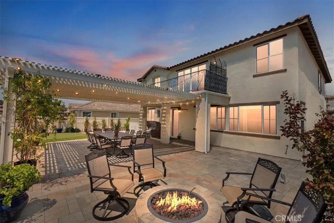
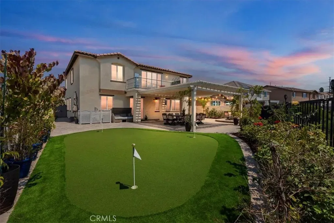
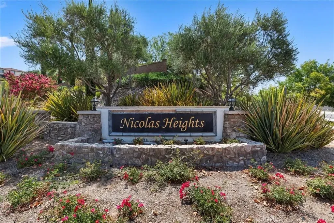
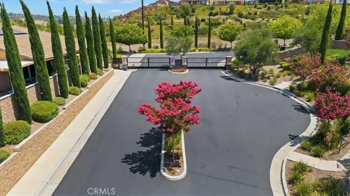
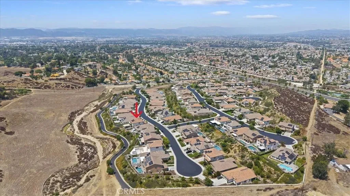
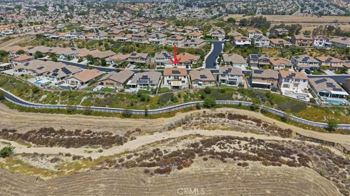
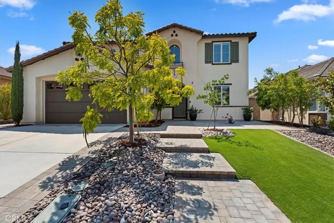
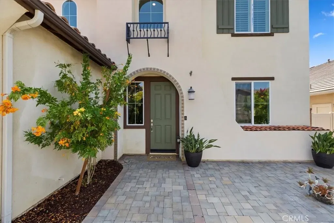
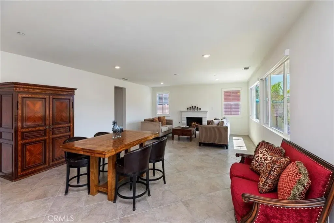
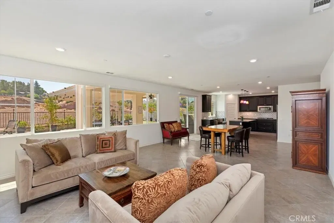
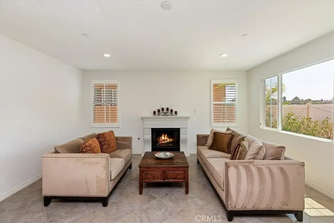
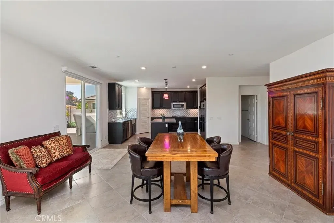
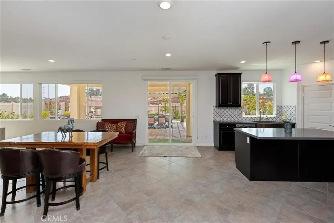
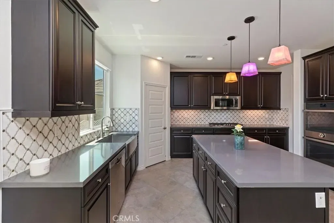
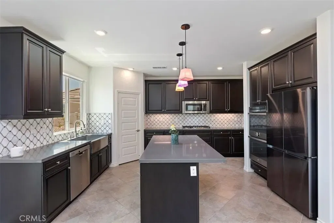
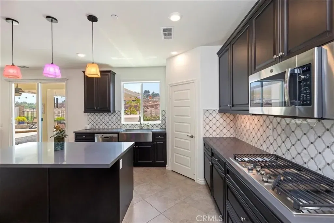
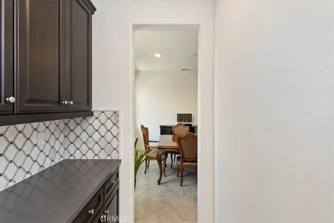
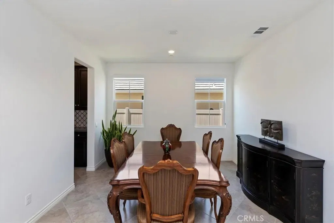
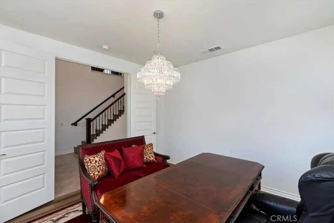
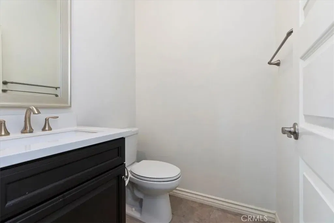
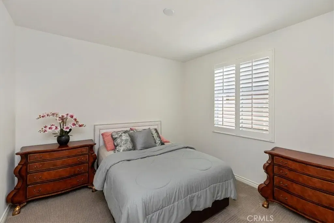
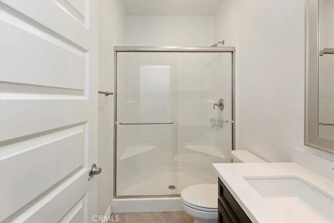
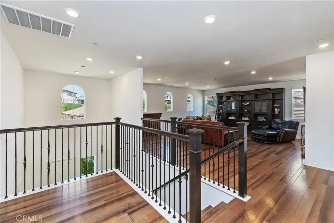
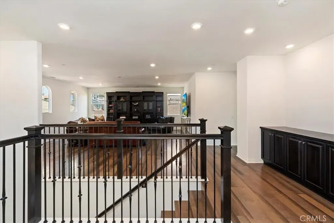
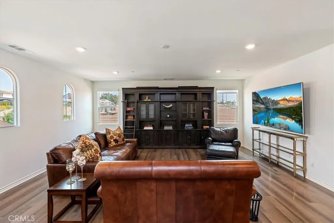
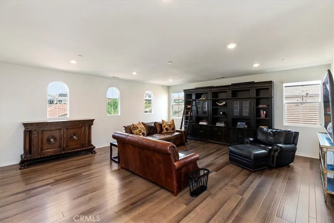
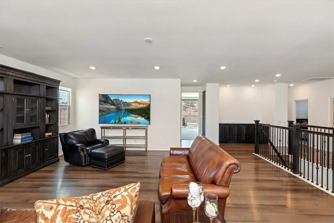
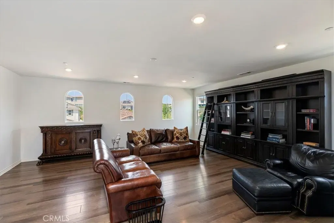
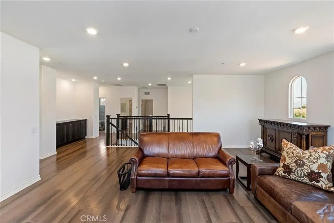
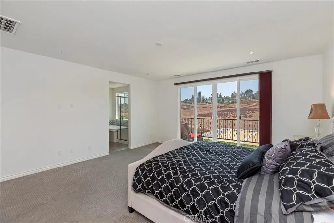
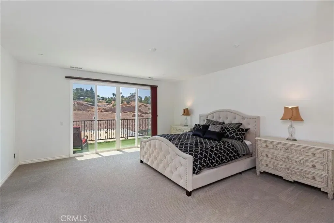
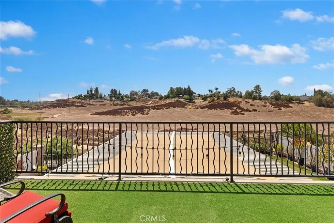
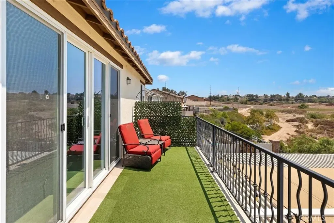
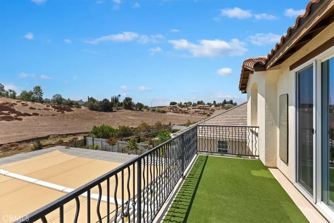
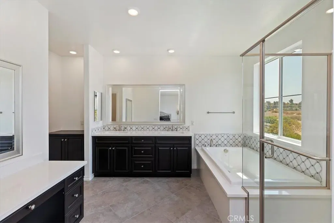
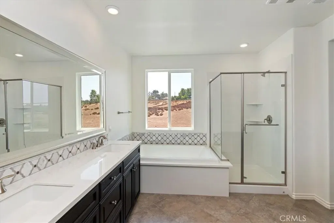
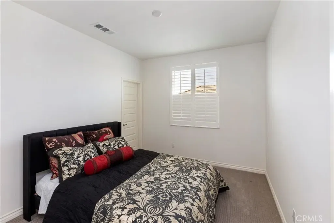
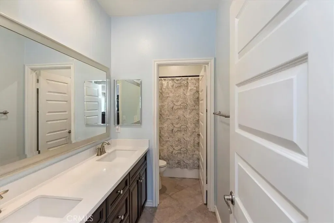
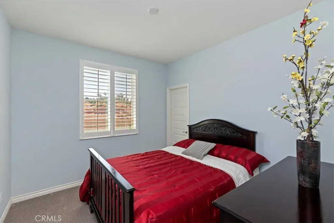
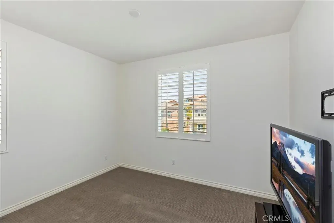
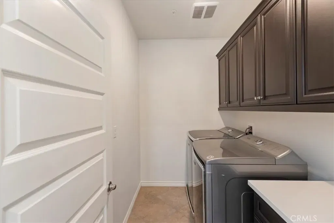
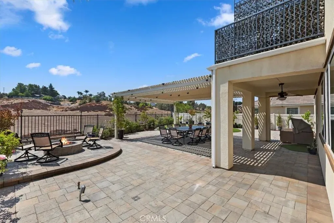
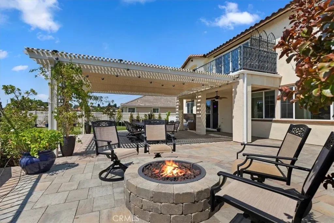
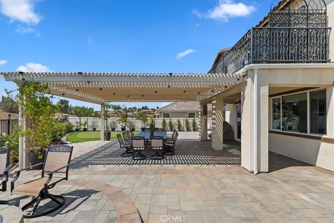
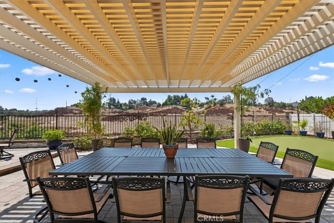
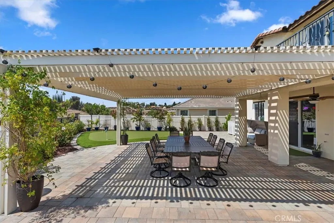
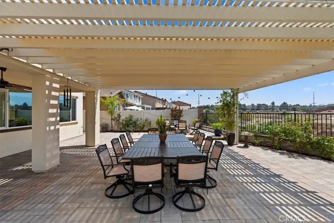
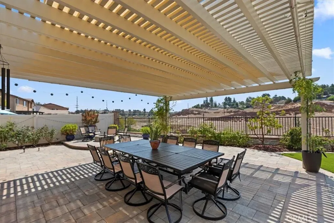
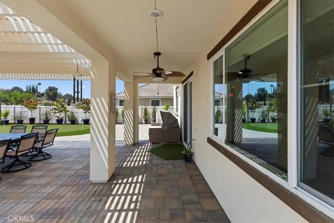
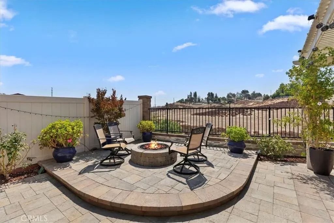
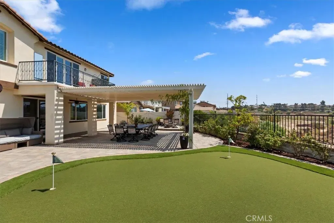
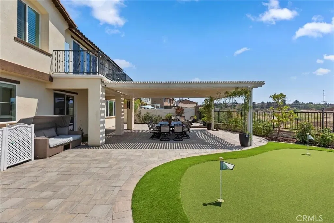
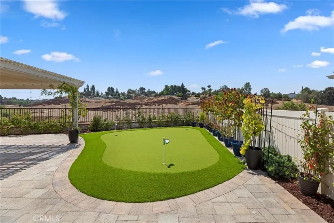
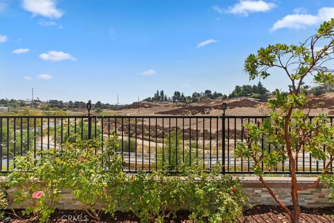
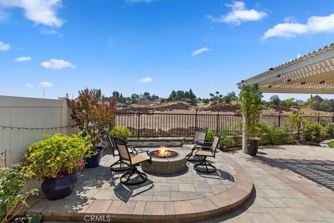
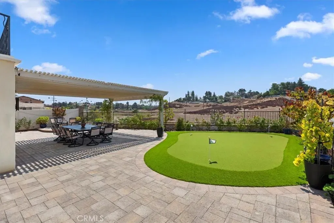
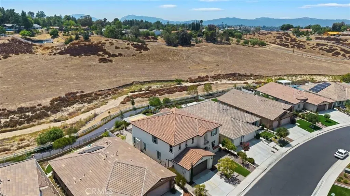
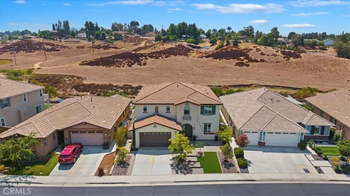
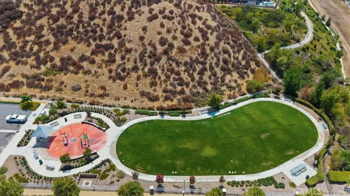
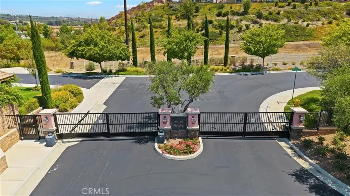
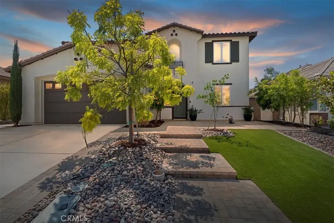
/u.realgeeks.media/murrietarealestatetoday/irelandgroup-logo-horizontal-400x90.png)