33192 Vermont Rd, Temecula, CA 92592
- $988,000
- 5
- BD
- 3
- BA
- 3,475
- SqFt
- List Price
- $988,000
- Status
- ACTIVE
- MLS#
- SW25182396
- Bedrooms
- 5
- Bathrooms
- 3
- Living Sq. Ft
- 3,475
- Property Type
- Single Family Residential
- Year Built
- 2003
Property Description
Discover your dream home in the prestigious Crowne Hill community, nestled amidst rolling hills just minutes from Temecula Wine Country. This exquisite property offers 5 Bedrooms (Potential For a 6th) and perfect blend of luxury, comfort, and convenience, with panoramic sunrise, city, and mountain views that will take your breath away. Step inside to find a spacious open-concept layout featuring beautiful new flooring, new carpet, upgraded kitchen and new plantation shutters. The inviting downstairs includes a formal living room, a gourmet entertainer's kitchen with ample dining space, and a cozy family room complete with a wood-burning fireplace. A versatile bonus room can easily serve as a 6th bedroom or home office, along with a well-appointed bathroom. Upstairs, you'll find a generous loft area, four additional bedrooms, and a lavish primary suite that provides a serene escape. The primary bathroom boasts spa-like luxuries, ensuring relaxation at the end of the day, while another dual-sink full bathroom caters to guests and family. This beautiful home has a few personal finishing touches left to leave your mark. Step outside to your vast backyarda perfect oasis for relaxation, entertaining, or gardening. Located just minutes from local parks, award-winning schools, shopping, dining, and recreational activities, this home is more than just a residence; its a lifestyle. Dont miss this opportunity to own a piece of paradise in Crowne Hill! Discover your dream home in the prestigious Crowne Hill community, nestled amidst rolling hills just minutes from Temecula Wine Country. This exquisite property offers 5 Bedrooms (Potential For a 6th) and perfect blend of luxury, comfort, and convenience, with panoramic sunrise, city, and mountain views that will take your breath away. Step inside to find a spacious open-concept layout featuring beautiful new flooring, new carpet, upgraded kitchen and new plantation shutters. The inviting downstairs includes a formal living room, a gourmet entertainer's kitchen with ample dining space, and a cozy family room complete with a wood-burning fireplace. A versatile bonus room can easily serve as a 6th bedroom or home office, along with a well-appointed bathroom. Upstairs, you'll find a generous loft area, four additional bedrooms, and a lavish primary suite that provides a serene escape. The primary bathroom boasts spa-like luxuries, ensuring relaxation at the end of the day, while another dual-sink full bathroom caters to guests and family. This beautiful home has a few personal finishing touches left to leave your mark. Step outside to your vast backyarda perfect oasis for relaxation, entertaining, or gardening. Located just minutes from local parks, award-winning schools, shopping, dining, and recreational activities, this home is more than just a residence; its a lifestyle. Dont miss this opportunity to own a piece of paradise in Crowne Hill!
Additional Information
- View
- Mountain(s), Meadow
- Stories
- 2
- Roof
- Tile/Clay
- Cooling
- Central Air
Mortgage Calculator
Listing courtesy of Listing Agent: Scot Lohman (951-551-9994) from Listing Office: United One Realty.

This information is deemed reliable but not guaranteed. You should rely on this information only to decide whether or not to further investigate a particular property. BEFORE MAKING ANY OTHER DECISION, YOU SHOULD PERSONALLY INVESTIGATE THE FACTS (e.g. square footage and lot size) with the assistance of an appropriate professional. You may use this information only to identify properties you may be interested in investigating further. All uses except for personal, non-commercial use in accordance with the foregoing purpose are prohibited. Redistribution or copying of this information, any photographs or video tours is strictly prohibited. This information is derived from the Internet Data Exchange (IDX) service provided by San Diego MLS®. Displayed property listings may be held by a brokerage firm other than the broker and/or agent responsible for this display. The information and any photographs and video tours and the compilation from which they are derived is protected by copyright. Compilation © 2025 San Diego MLS®,
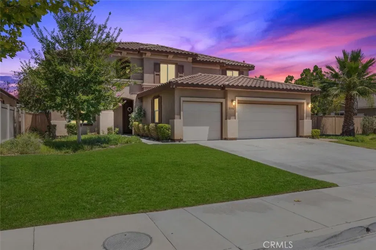
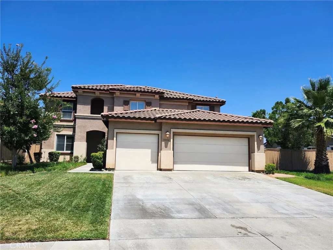
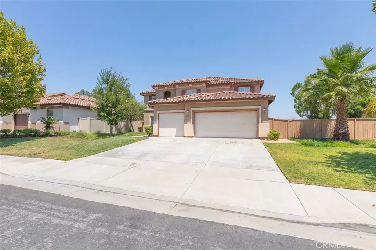
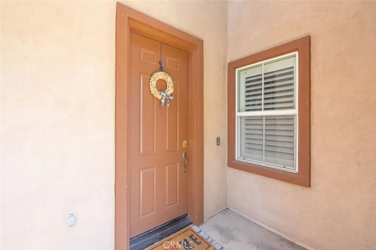
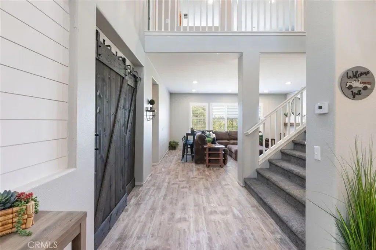
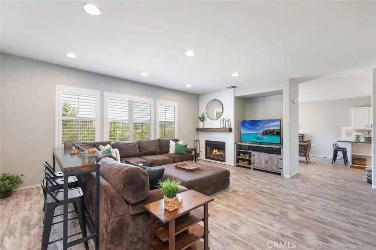
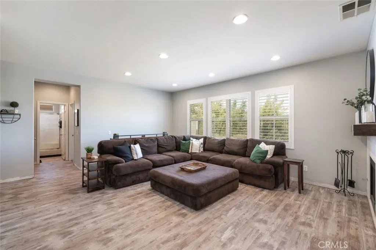
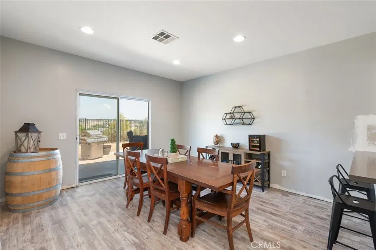
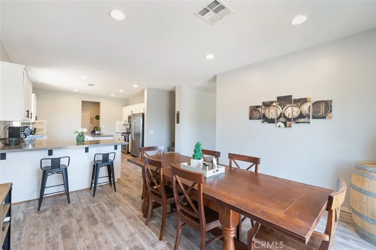
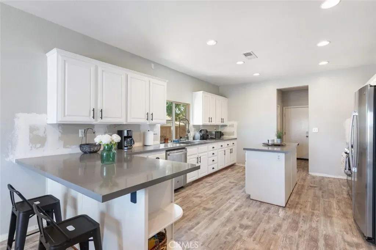
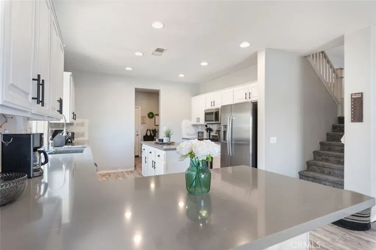
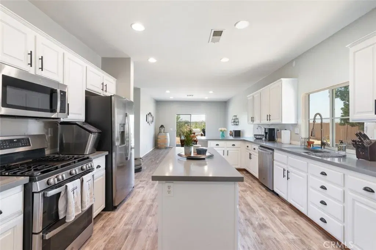
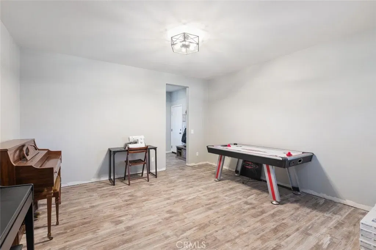
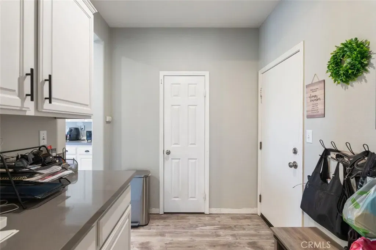
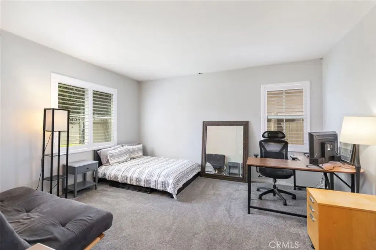
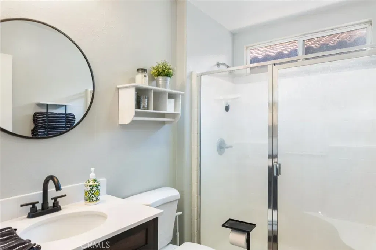
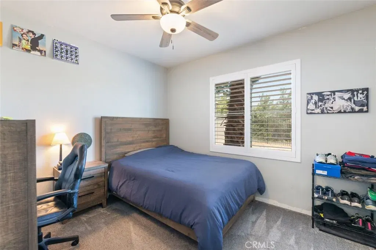
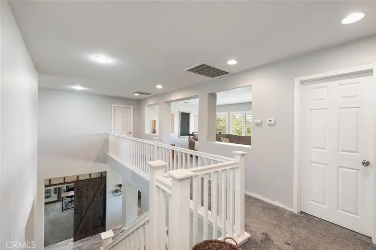
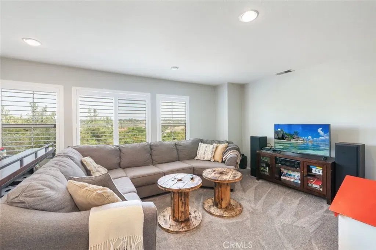
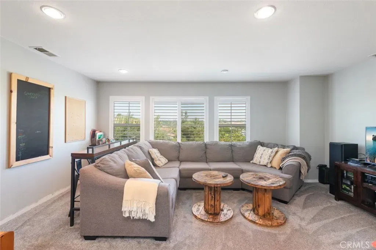
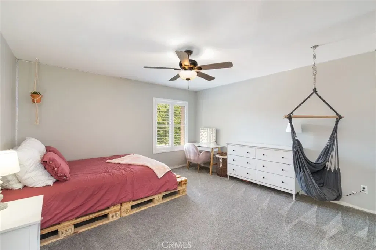
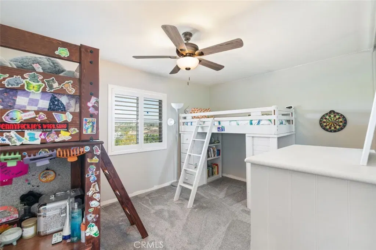
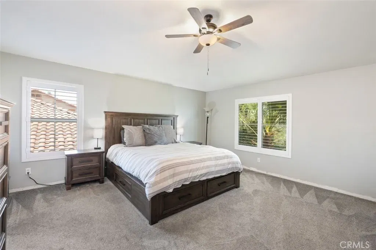
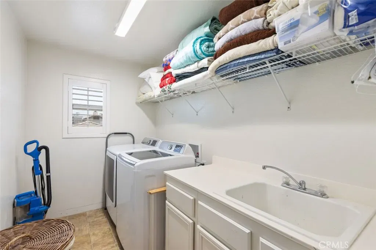
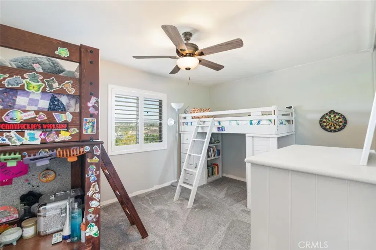
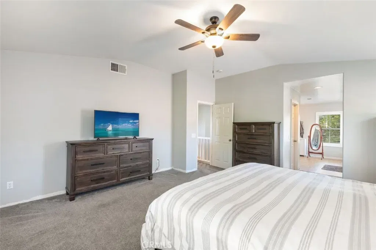
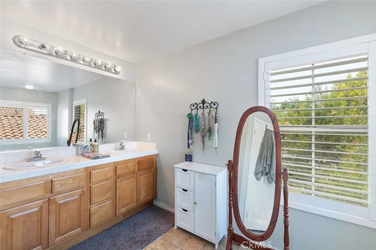
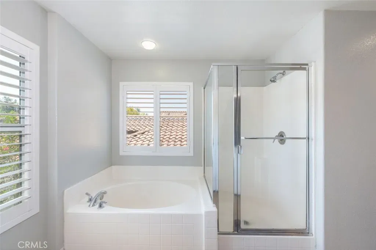
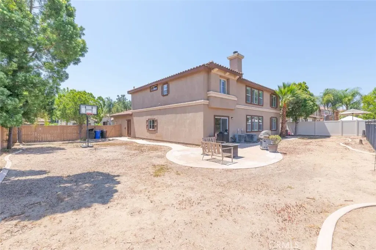
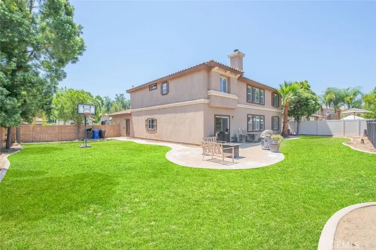
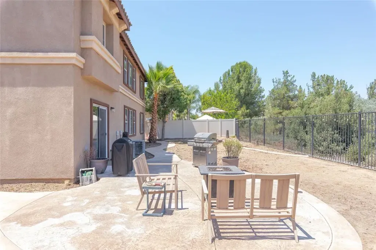
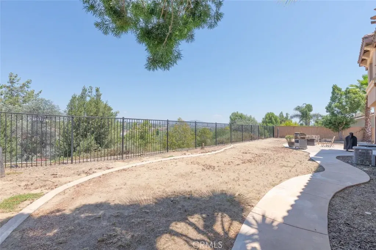
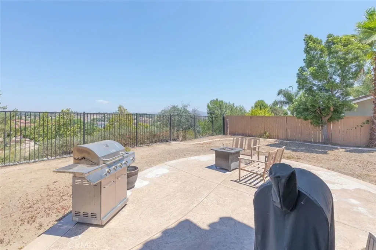
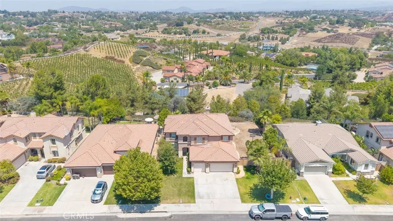
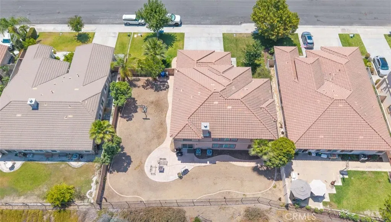
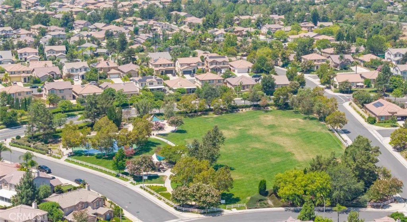
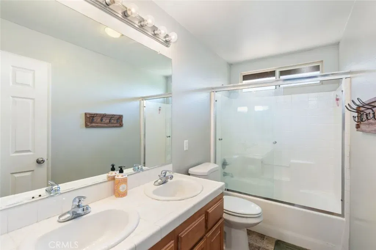
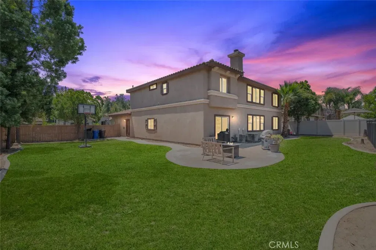
/u.realgeeks.media/murrietarealestatetoday/irelandgroup-logo-horizontal-400x90.png)