26538 Roseate Cir, Menifee, CA 92584
- $625,000
- 3
- BD
- 3
- BA
- 2,398
- SqFt
- List Price
- $625,000
- Status
- ACTIVE
- MLS#
- SW25183011
- Bedrooms
- 3
- Bathrooms
- 3
- Living Sq. Ft
- 2,398
- Property Type
- Condo
- Year Built
- 2008
Property Description
Welcome home to 26538 Roseate Circle, located in the gated 55+ Orchid/Primrose community at Pacific Mayfield in Menifee. This two story home offers 3 bedrooms, 3 bathrooms, and 2,398 sq. ft. of living space. This home has been beautifully maintained and offers a bright, open layout with neutral paint colors and an abundance of natural light streaming through numerous windows. The main floor features a spacious living room with a cozy fireplace, perfect for relaxing or entertaining. The kitchen is a chefs dream with plenty of cabinetry, granite countertops, a large island, and stainless steel appliances. A water filtration system ensures fresh, clean water throughout. The tile flooring on the main level is accented with gorgeous wood inlay, and plantation shutters add elegance throughout the home. The main floor also includes a convenient bedroom and full bath, ideal for guests or multi-generational living. Upstairs, youll find the primary suite, an additional bedroom, a spacious loft, and a laundry room for easy access. The exterior offers low-maintenance landscaping with a drip irrigation system throughout the yard and is nestled on a quiet cul-de-sac. Solar panels and a Quiet Cool whole house fan help keep energy costs low, adding to the homes efficiency. Enjoy resort-style living with community amenities such as a pool, spa, pickleball courts, community center, and scenic walking pathsall within the security of a gated community. Come take a lookyoure sure to fall in love! Welcome home to 26538 Roseate Circle, located in the gated 55+ Orchid/Primrose community at Pacific Mayfield in Menifee. This two story home offers 3 bedrooms, 3 bathrooms, and 2,398 sq. ft. of living space. This home has been beautifully maintained and offers a bright, open layout with neutral paint colors and an abundance of natural light streaming through numerous windows. The main floor features a spacious living room with a cozy fireplace, perfect for relaxing or entertaining. The kitchen is a chefs dream with plenty of cabinetry, granite countertops, a large island, and stainless steel appliances. A water filtration system ensures fresh, clean water throughout. The tile flooring on the main level is accented with gorgeous wood inlay, and plantation shutters add elegance throughout the home. The main floor also includes a convenient bedroom and full bath, ideal for guests or multi-generational living. Upstairs, youll find the primary suite, an additional bedroom, a spacious loft, and a laundry room for easy access. The exterior offers low-maintenance landscaping with a drip irrigation system throughout the yard and is nestled on a quiet cul-de-sac. Solar panels and a Quiet Cool whole house fan help keep energy costs low, adding to the homes efficiency. Enjoy resort-style living with community amenities such as a pool, spa, pickleball courts, community center, and scenic walking pathsall within the security of a gated community. Come take a lookyoure sure to fall in love!
Additional Information
- View
- Neighborhood
- Stories
- 2
- Cooling
- Central Air
Mortgage Calculator
Listing courtesy of Listing Agent: Hailey Penko (951-206-0601) from Listing Office: SimpliHOM.

This information is deemed reliable but not guaranteed. You should rely on this information only to decide whether or not to further investigate a particular property. BEFORE MAKING ANY OTHER DECISION, YOU SHOULD PERSONALLY INVESTIGATE THE FACTS (e.g. square footage and lot size) with the assistance of an appropriate professional. You may use this information only to identify properties you may be interested in investigating further. All uses except for personal, non-commercial use in accordance with the foregoing purpose are prohibited. Redistribution or copying of this information, any photographs or video tours is strictly prohibited. This information is derived from the Internet Data Exchange (IDX) service provided by San Diego MLS®. Displayed property listings may be held by a brokerage firm other than the broker and/or agent responsible for this display. The information and any photographs and video tours and the compilation from which they are derived is protected by copyright. Compilation © 2025 San Diego MLS®,
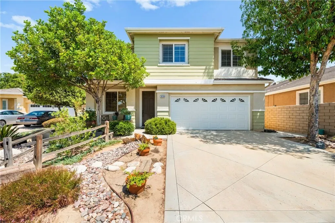
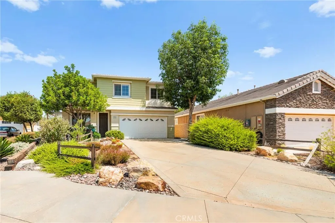
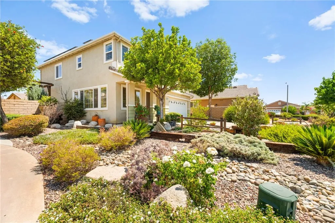
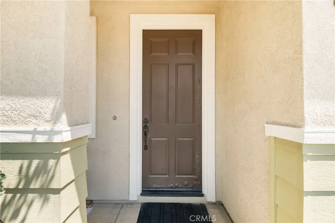
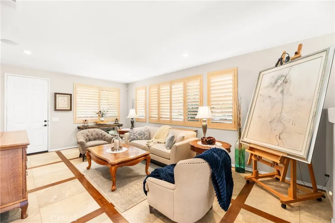
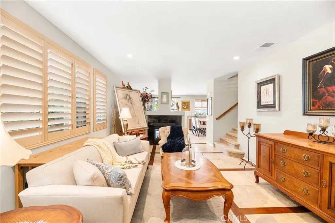
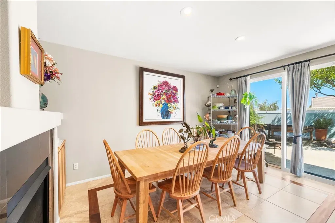
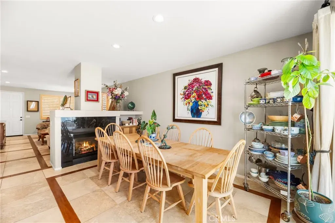
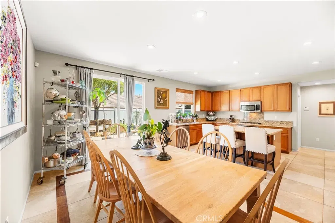
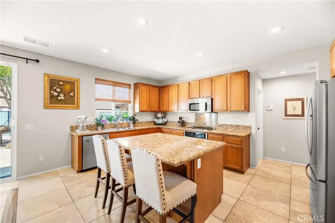
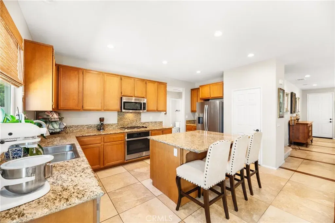
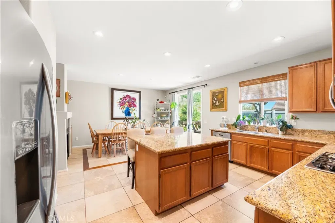
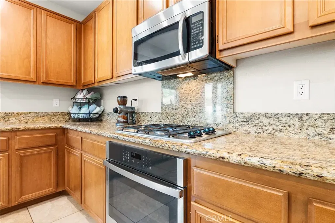
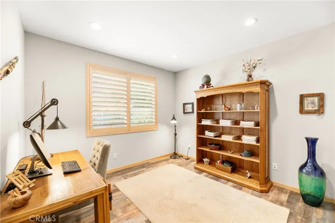
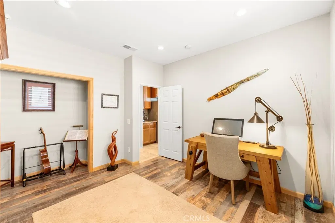
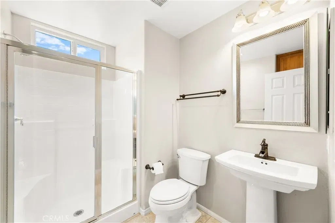
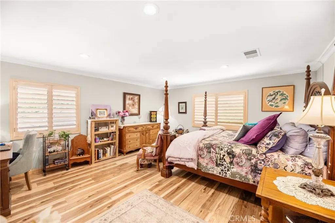
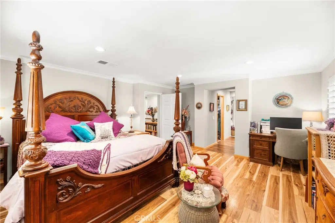
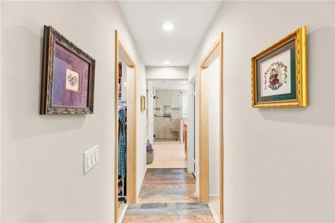
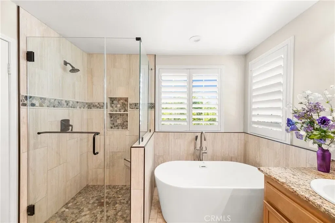
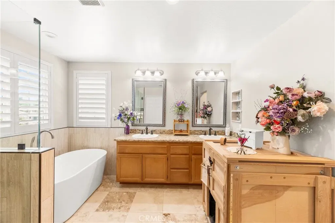
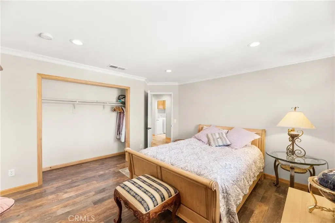
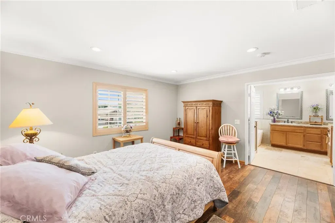
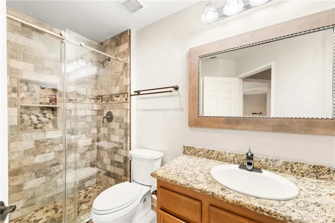
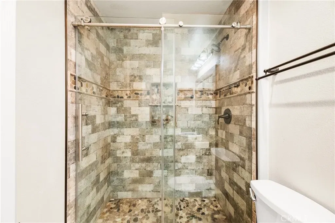
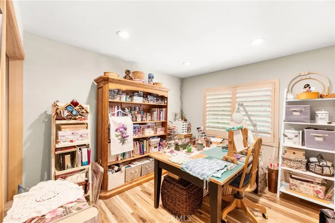
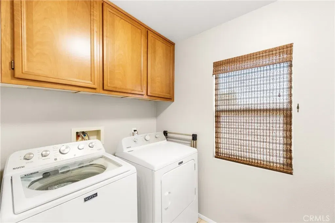
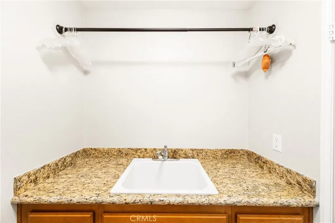
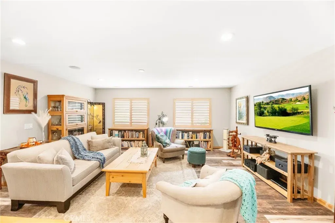
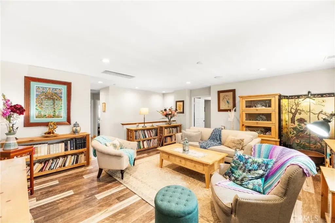
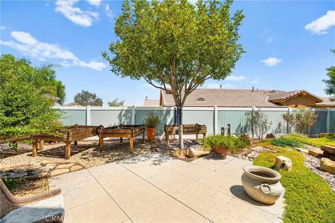
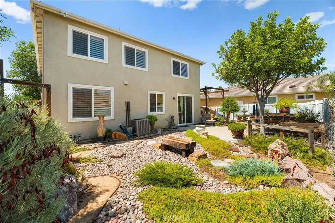
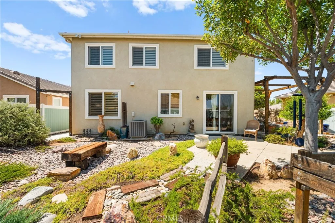
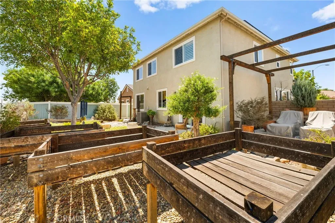
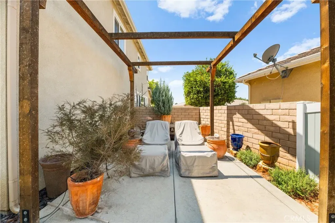
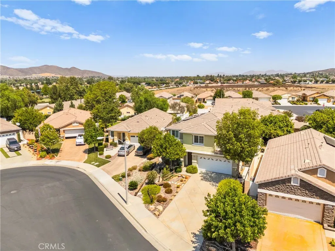
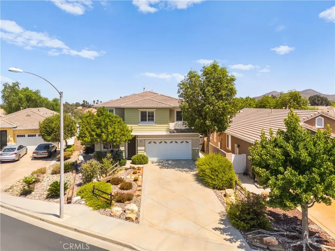
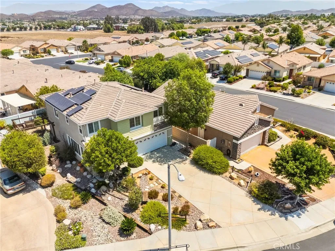
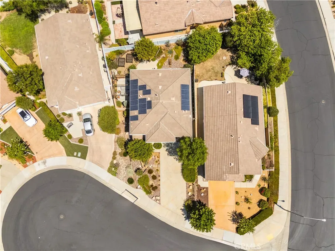
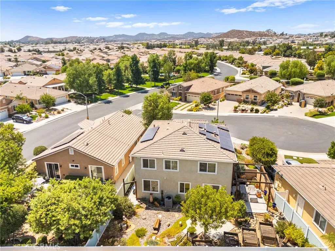
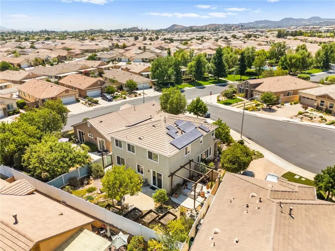
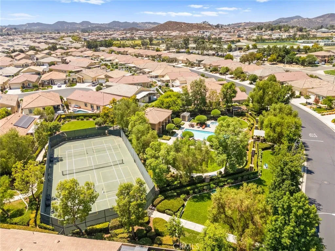
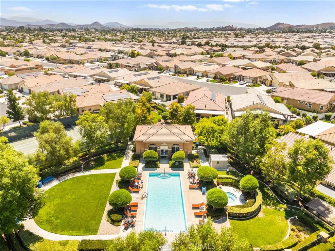
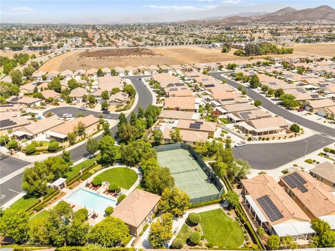
/u.realgeeks.media/murrietarealestatetoday/irelandgroup-logo-horizontal-400x90.png)