5206 Corte Del Cabo, Hemet, CA 92545
- $515,000
- 2
- BD
- 2
- BA
- 2,130
- SqFt
- List Price
- $515,000
- Status
- ACTIVE
- MLS#
- SW25185307
- Bedrooms
- 2
- Bathrooms
- 2
- Living Sq. Ft
- 2,130
- Property Type
- Single Family Residential
- Year Built
- 2007
Property Description
Location, location, location! Tucked away on a quiet cul-de-sac lot, this stunning home in the highly sought-after Solera Diamond Valley by Del Webb offers comfort, style, and community living at its finest. From the moment you arrive, youll love the drought-tolerant artificial turf front landscaping and the beautiful iron gate framing a welcoming front porchperfect for your morning coffee or sunset chats. Step inside to a bright and inviting open-concept floor plan, where the kitchen flows seamlessly into the dining with cozy fireplace and living areas. The kitchen is a chefs delight with granite countertops, a center island with breakfast nook, tile backsplash, stainless steel appliances (refrigerator conveys!), pots and pans rack, and loads of cabinet storage. The living room is complete with plantation shutters, while crown molding, upgraded fixtures, and ceiling fans add a touch of elegance throughout. This home features 2 bedrooms, 2 full baths, plus a den/officeideal for hobbies, work, or guests. The primary suite is exceptionally large, with a spa-like bath boasting both a bathtub and step-in shower. Guests will appreciate the upgraded bathroom with its step-in shower as well. The laundry room is thoughtfully designed with a sink, cabinets, washer, and dryer all included. Out back, discover your premium retreata true entertainers dream! The yard showcases a California-style patio cover, stamped concrete, professional landscaping, a tranquil fountain, small pergola, and a handy shed. With wood floors and all the right upgrades, this home is ready to impress. Location, location, location! Tucked away on a quiet cul-de-sac lot, this stunning home in the highly sought-after Solera Diamond Valley by Del Webb offers comfort, style, and community living at its finest. From the moment you arrive, youll love the drought-tolerant artificial turf front landscaping and the beautiful iron gate framing a welcoming front porchperfect for your morning coffee or sunset chats. Step inside to a bright and inviting open-concept floor plan, where the kitchen flows seamlessly into the dining with cozy fireplace and living areas. The kitchen is a chefs delight with granite countertops, a center island with breakfast nook, tile backsplash, stainless steel appliances (refrigerator conveys!), pots and pans rack, and loads of cabinet storage. The living room is complete with plantation shutters, while crown molding, upgraded fixtures, and ceiling fans add a touch of elegance throughout. This home features 2 bedrooms, 2 full baths, plus a den/officeideal for hobbies, work, or guests. The primary suite is exceptionally large, with a spa-like bath boasting both a bathtub and step-in shower. Guests will appreciate the upgraded bathroom with its step-in shower as well. The laundry room is thoughtfully designed with a sink, cabinets, washer, and dryer all included. Out back, discover your premium retreata true entertainers dream! The yard showcases a California-style patio cover, stamped concrete, professional landscaping, a tranquil fountain, small pergola, and a handy shed. With wood floors and all the right upgrades, this home is ready to impress.
Additional Information
- View
- Neighborhood
- Stories
- 1
- Cooling
- Central Air
Mortgage Calculator
Listing courtesy of Listing Agent: Todd Hamilton (951-746-0725) from Listing Office: Berkshire Hathaway HomeServices California Properties.

This information is deemed reliable but not guaranteed. You should rely on this information only to decide whether or not to further investigate a particular property. BEFORE MAKING ANY OTHER DECISION, YOU SHOULD PERSONALLY INVESTIGATE THE FACTS (e.g. square footage and lot size) with the assistance of an appropriate professional. You may use this information only to identify properties you may be interested in investigating further. All uses except for personal, non-commercial use in accordance with the foregoing purpose are prohibited. Redistribution or copying of this information, any photographs or video tours is strictly prohibited. This information is derived from the Internet Data Exchange (IDX) service provided by San Diego MLS®. Displayed property listings may be held by a brokerage firm other than the broker and/or agent responsible for this display. The information and any photographs and video tours and the compilation from which they are derived is protected by copyright. Compilation © 2025 San Diego MLS®,
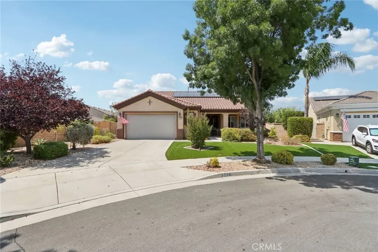
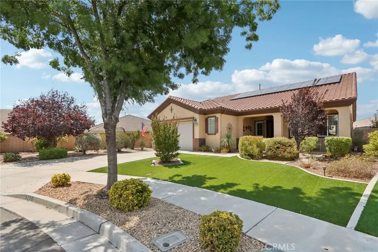
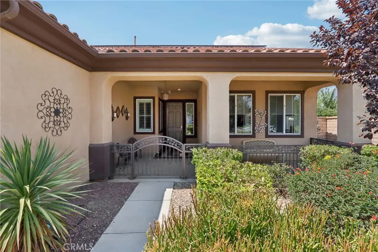
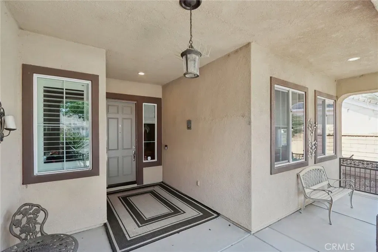
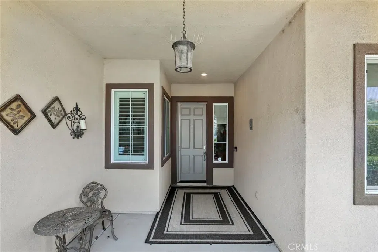
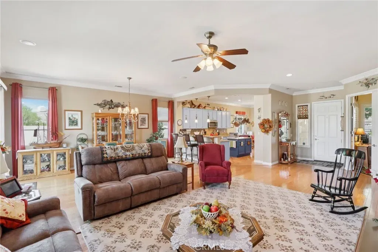
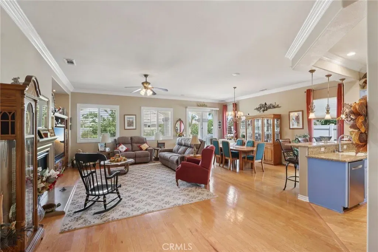
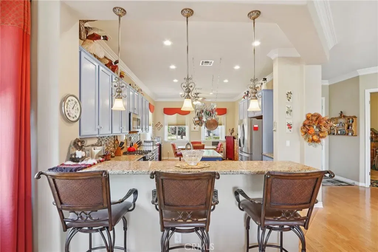
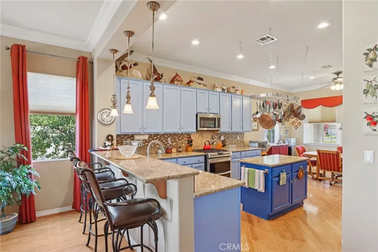
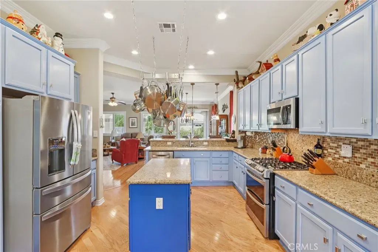
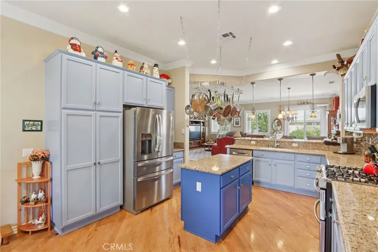
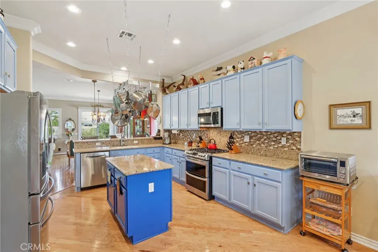
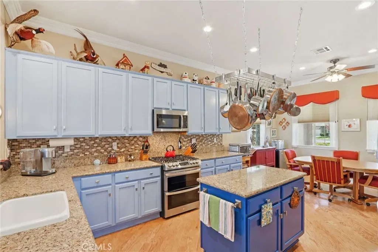
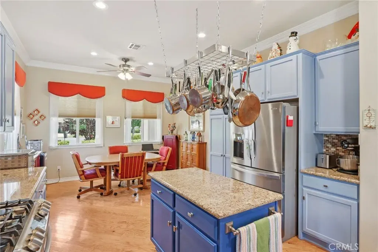
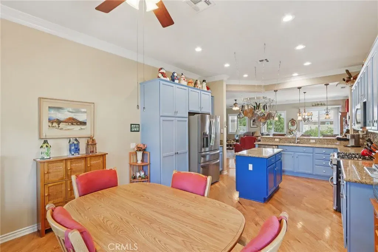
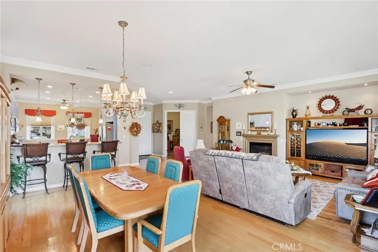
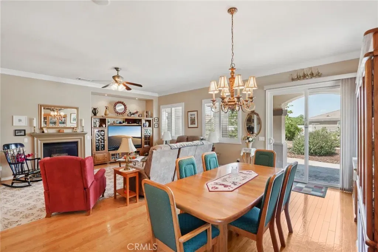
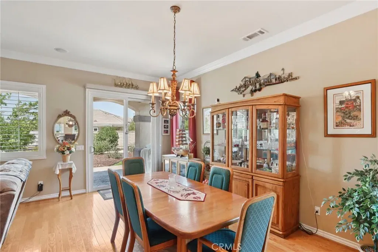
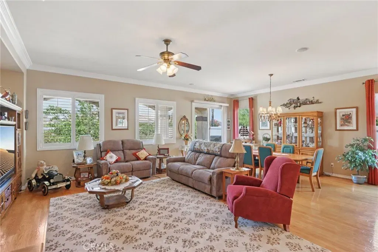
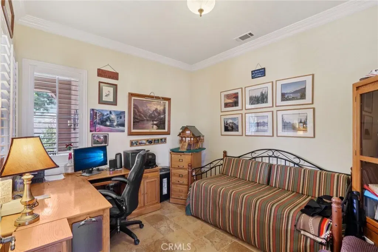
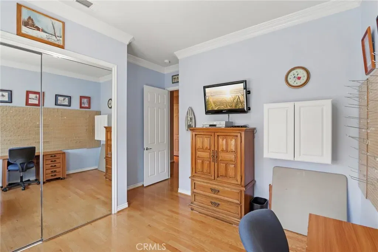
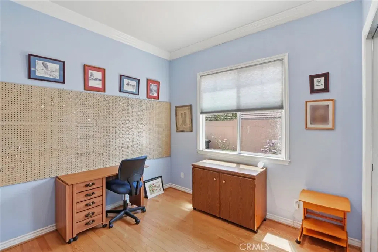
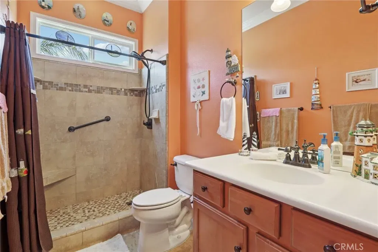
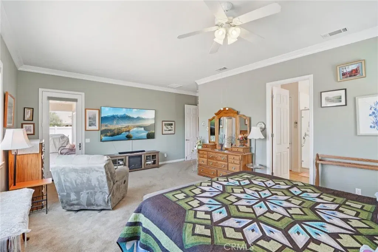
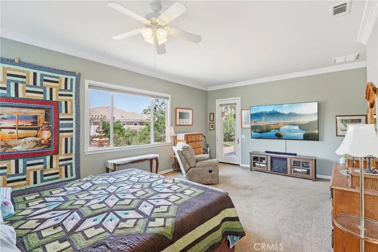
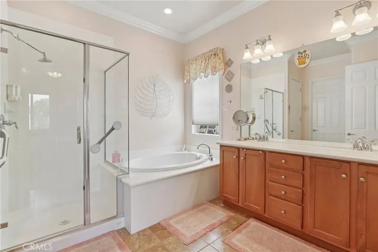
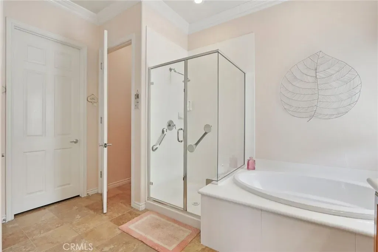
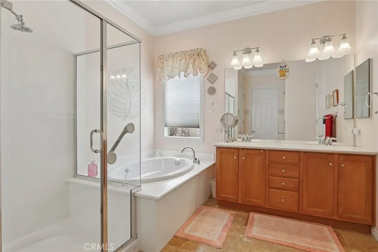
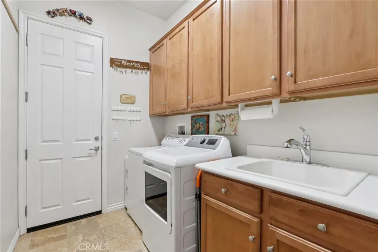
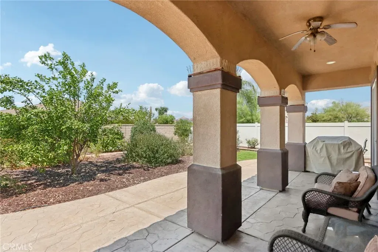
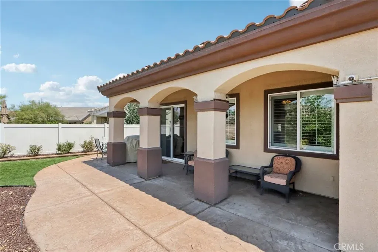
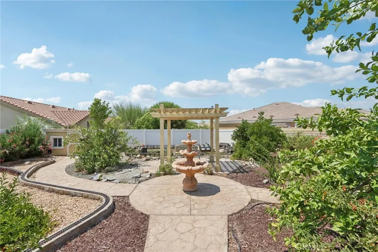
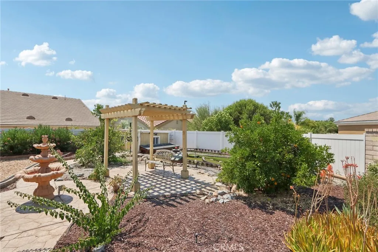
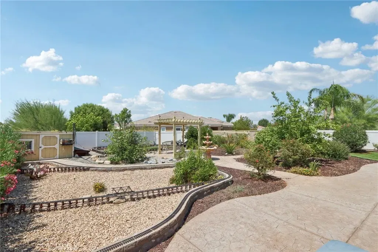
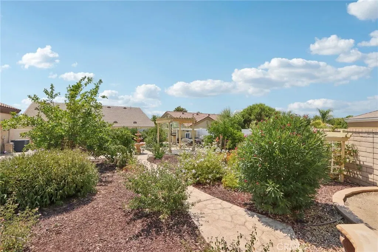
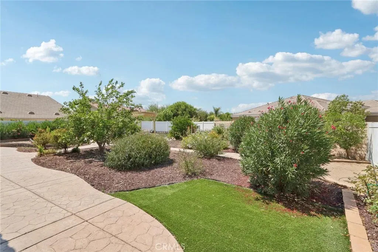
/u.realgeeks.media/murrietarealestatetoday/irelandgroup-logo-horizontal-400x90.png)