235 Verbena Ln, Brea, CA 92823
- $2,150,000
- 5
- BD
- 3
- BA
- 3,495
- SqFt
- List Price
- $2,150,000
- Status
- ACTIVE
- MLS#
- TR25151701
- Bedrooms
- 5
- Bathrooms
- 3
- Living Sq. Ft
- 3,495
- Property Type
- Single Family Residential
- Year Built
- 1965
Property Description
Exquisite Single Level Estate in Olinda Village with Breathtaking Canyon Views Discover the epitome of luxury living in this single-level estate, gracefully perched in the peaceful Olinda Village. Rebuilt in 2004, this home offers a blend of elegance and modern comfort, with its expansive great room that opens to breathtaking canyon views. The gourmet kitchen is a culinary dream, boasting a large island, farmhouse sink, and high-end appliances, including a double oven and warming drawer. The space extends into a grand dining area, complemented by a walk-in and butlers pantry. The family room is perfect for cozy gatherings. The residence features a luxurious main bedroom suite with coffered ceilings, luxury wood flooring, and dual walk-in closets, leading to a backyard oasis through French doors. The ensuite bath promises a spa-like retreat with a jacuzzi tub and walk-in shower. Accompanying are four additional bedrooms with luxury wood flooring and unique bathroom amenities. Outside, the slate stone patio with an outdoor kitchen and lush garden provides a serene escape. The front porch, circular driveway, and elegant hardscaping add to the propertys allure. Set in a desirable community with top schools and no additional fees, this home is more than a residenceits a lifestyle. ***furniture removed** Exquisite Single Level Estate in Olinda Village with Breathtaking Canyon Views Discover the epitome of luxury living in this single-level estate, gracefully perched in the peaceful Olinda Village. Rebuilt in 2004, this home offers a blend of elegance and modern comfort, with its expansive great room that opens to breathtaking canyon views. The gourmet kitchen is a culinary dream, boasting a large island, farmhouse sink, and high-end appliances, including a double oven and warming drawer. The space extends into a grand dining area, complemented by a walk-in and butlers pantry. The family room is perfect for cozy gatherings. The residence features a luxurious main bedroom suite with coffered ceilings, luxury wood flooring, and dual walk-in closets, leading to a backyard oasis through French doors. The ensuite bath promises a spa-like retreat with a jacuzzi tub and walk-in shower. Accompanying are four additional bedrooms with luxury wood flooring and unique bathroom amenities. Outside, the slate stone patio with an outdoor kitchen and lush garden provides a serene escape. The front porch, circular driveway, and elegant hardscaping add to the propertys allure. Set in a desirable community with top schools and no additional fees, this home is more than a residenceits a lifestyle. ***furniture removed**
Additional Information
- View
- Valley
- Stories
- 1
- Cooling
- Central Air
Mortgage Calculator
Listing courtesy of Listing Agent: Guowei Feng (626-510-0292) from Listing Office: Universal Elite Inc..

This information is deemed reliable but not guaranteed. You should rely on this information only to decide whether or not to further investigate a particular property. BEFORE MAKING ANY OTHER DECISION, YOU SHOULD PERSONALLY INVESTIGATE THE FACTS (e.g. square footage and lot size) with the assistance of an appropriate professional. You may use this information only to identify properties you may be interested in investigating further. All uses except for personal, non-commercial use in accordance with the foregoing purpose are prohibited. Redistribution or copying of this information, any photographs or video tours is strictly prohibited. This information is derived from the Internet Data Exchange (IDX) service provided by San Diego MLS®. Displayed property listings may be held by a brokerage firm other than the broker and/or agent responsible for this display. The information and any photographs and video tours and the compilation from which they are derived is protected by copyright. Compilation © 2025 San Diego MLS®,
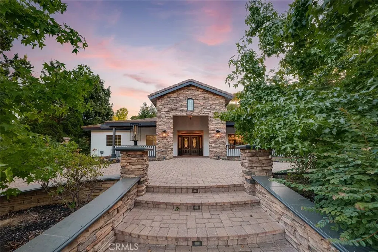
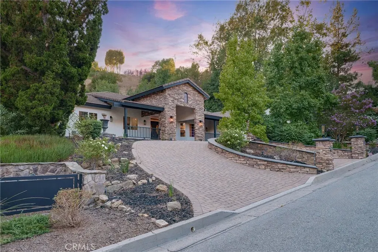
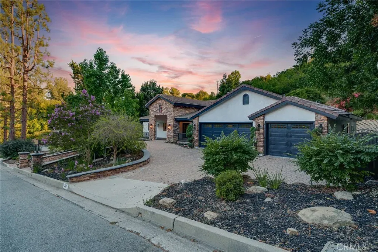
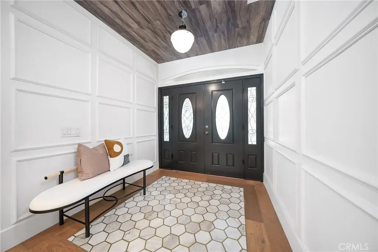
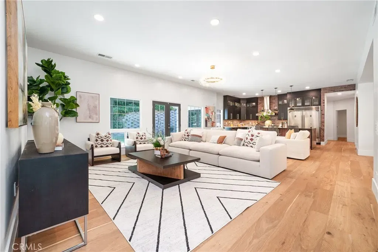
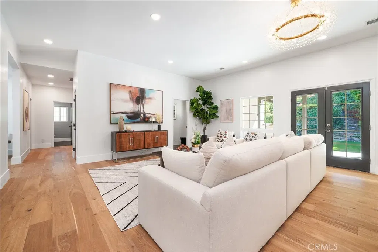
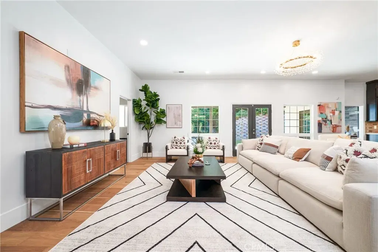
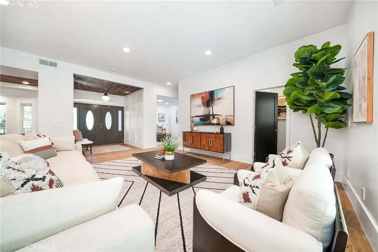
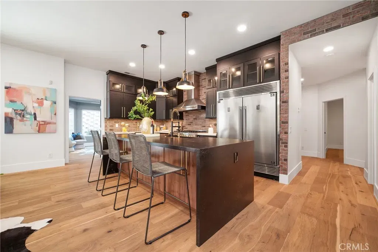
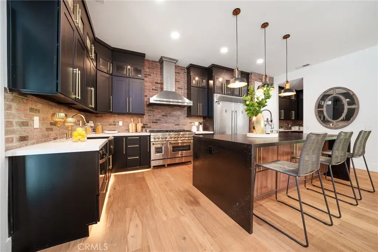
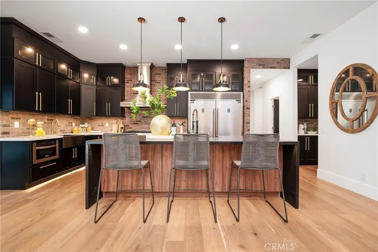
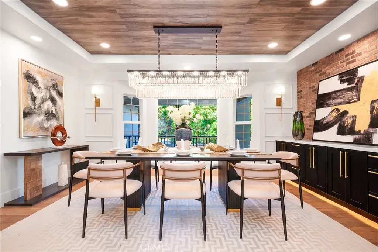
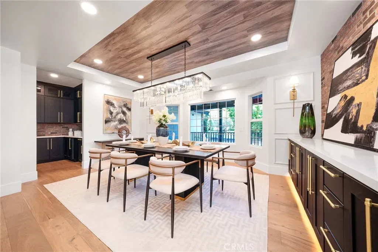
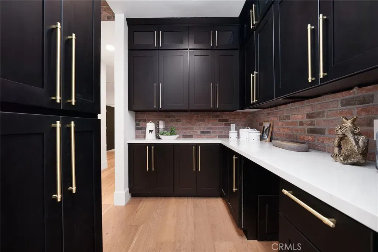
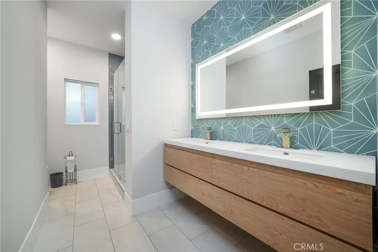
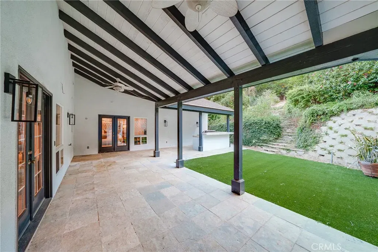
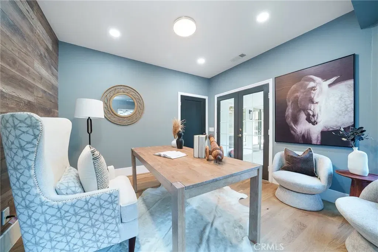
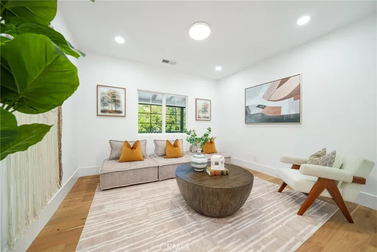
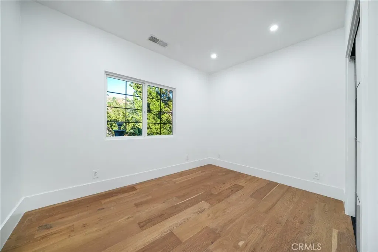
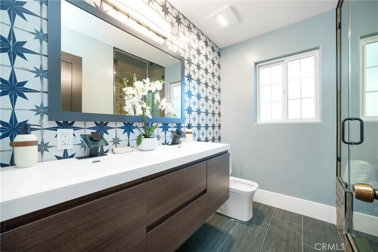
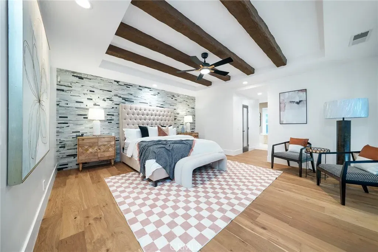
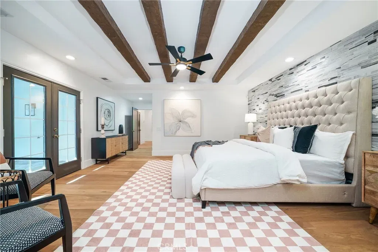
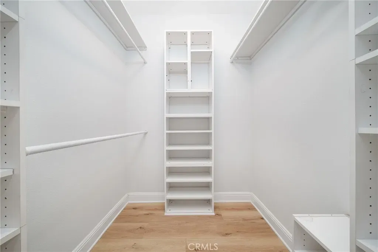
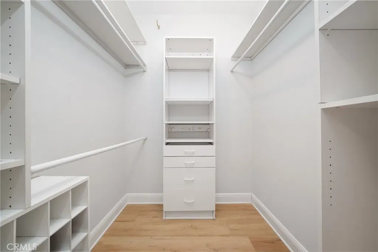
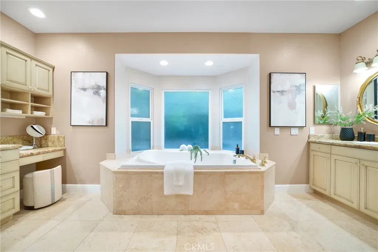
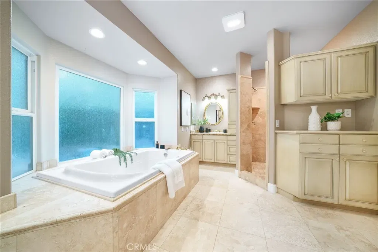
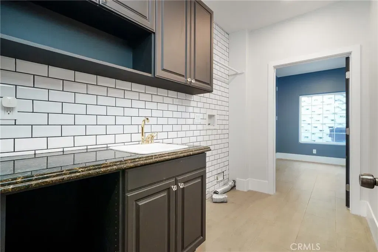
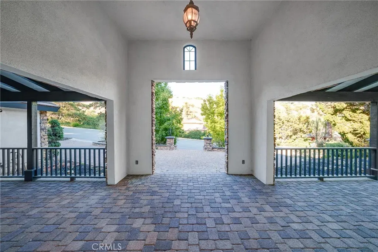
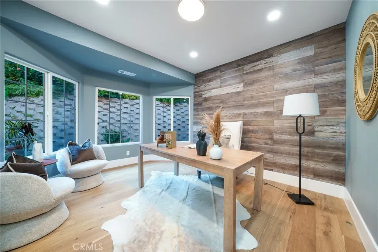
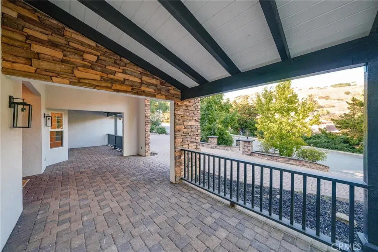
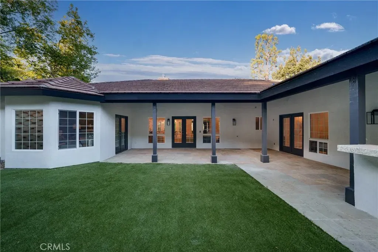
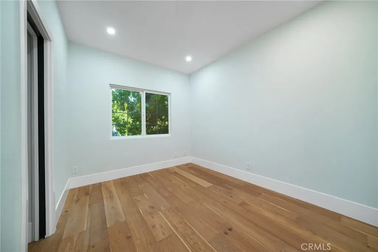
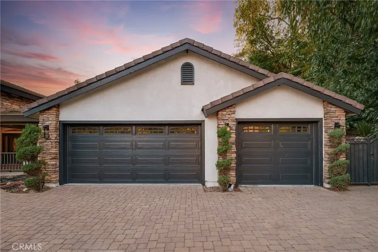
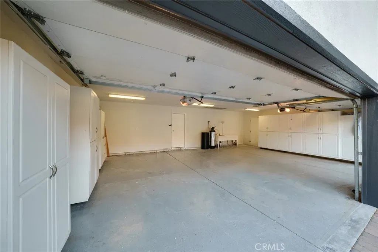
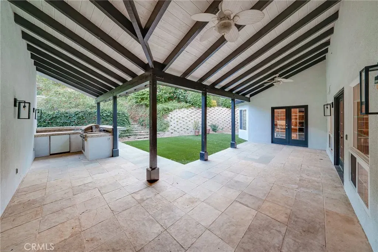
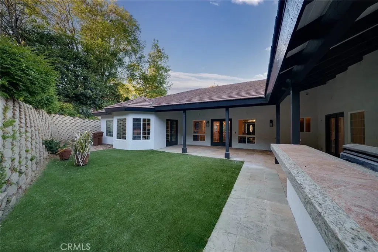
/u.realgeeks.media/murrietarealestatetoday/irelandgroup-logo-horizontal-400x90.png)