14234 York Ave, Poway, CA 92064
- $1,499,000
- 3
- BD
- 2
- BA
- 1,734
- SqFt
- List Price
- $1,499,000
- Price Change
- ▼ $1,000 1756768679
- Status
- ACTIVE
- MLS#
- 250037376SD
- Bedrooms
- 3
- Bathrooms
- 2
- Living Sq. Ft
- 1,734
- Property Type
- Single Family Residential
- Year Built
- 1961
Property Description
Welcome to 14234 York Ave in the heart of Poway! This stunning single-story home offers over 2,500 sq ft of open and inviting living space along with a beautifully designed 900 sq ft detached ADU complete with private entrance and parking. Perfect for multigenerational living, hosting guests, or creating rental income, the ADU adds incredible versatility. The chef’s kitchen is a true centerpiece with quartz counters, Viking appliances, Bosch refrigerator, and a spacious walk-in pantry. Thoughtful upgrades throughout the home include a $10,000 custom front door, swing-out garage doors with epoxy flooring, upgraded tile, detailed molding, towel warmer in the primary bath, new tankless water heater, paid solar for the main house and ADU, plus a collection of energy-efficient features. Step outside to your private backyard oasis with a swim spa, hot tub, BBQ island with lighting and fan, new turf, pergola, vinyl fencing, dog run, and an irrigation system ready for filtration. This is a rare opportunity to own an upgraded Poway home with a fully equipped detached ADU. A true blend of luxury, comfort, and functionality!
Additional Information
- Stories
- One Level
- Roof
- Shingle
- Cooling
- Yes
- Laundry Location
- Electric Dryer Hookup, Gas Dryer Hookup, In Garage
Mortgage Calculator
Listing courtesy of Listing Agent: Alison Rose Fenn (alisonsellssandiego@gmail.com) from Listing Office: eXp Realty of California, Inc..
Based on information from California Regional Multiple Listing Service, Inc. as of . This information is for your personal, non-commercial use and may not be used for any purpose other than to identify prospective properties you may be interested in purchasing. Display of MLS data is usually deemed reliable but is NOT guaranteed accurate by the MLS. Buyers are responsible for verifying the accuracy of all information and should investigate the data themselves or retain appropriate professionals. Information from sources other than the Listing Agent may have been included in the MLS data. Unless otherwise specified in writing, Broker/Agent has not and will not verify any information obtained from other sources. The Broker/Agent providing the information contained herein may or may not have been the Listing and/or Selling Agent.
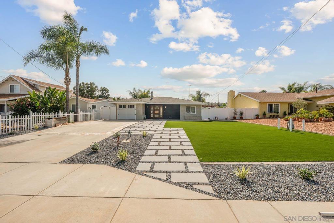
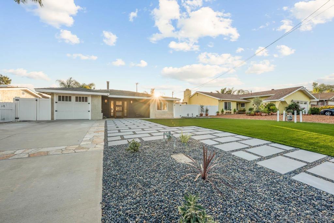
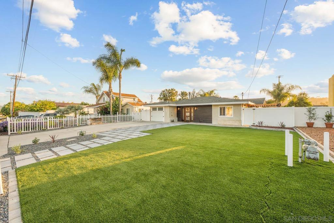
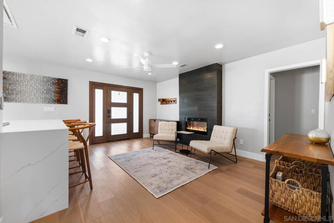
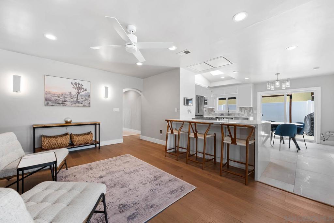
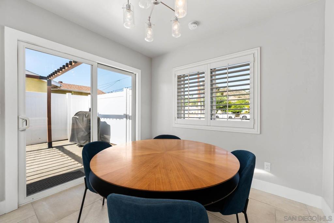
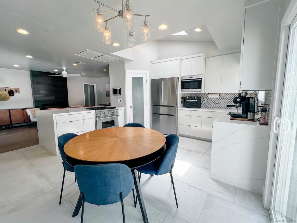
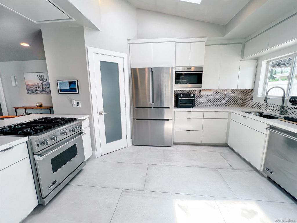
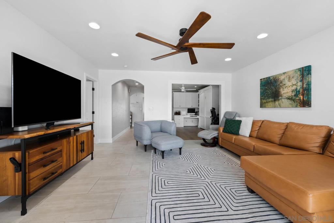
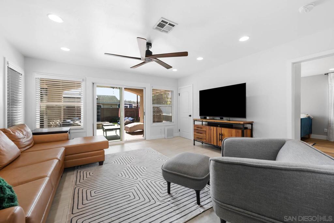
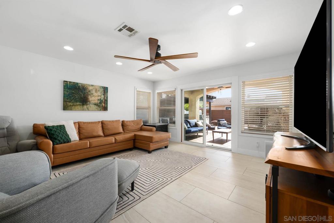
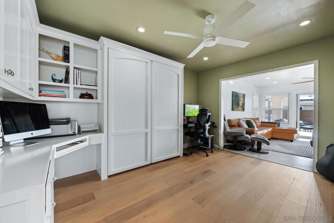
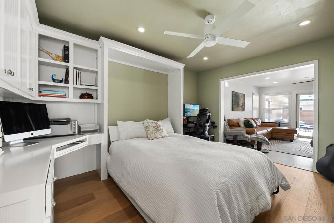
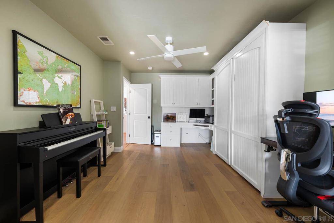
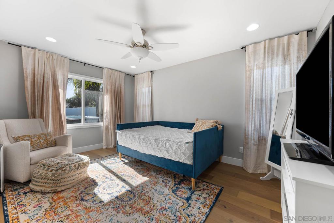
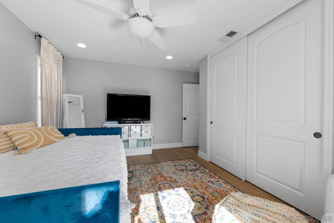
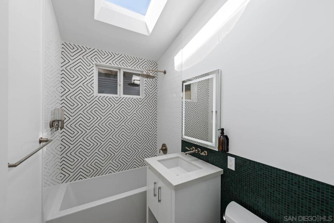
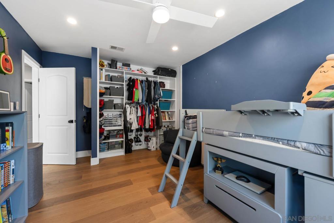
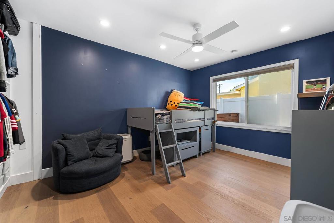
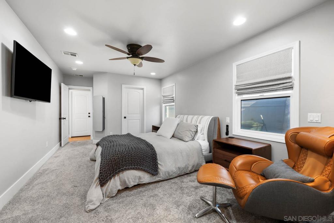
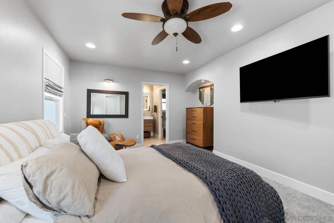
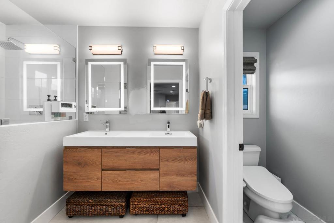
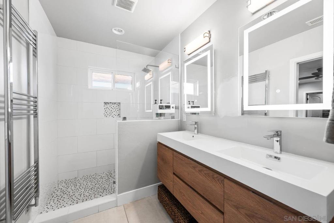
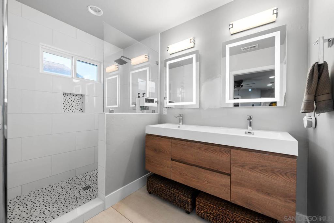
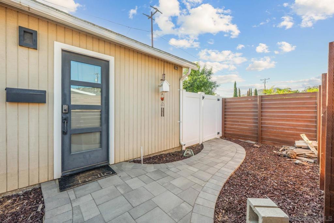
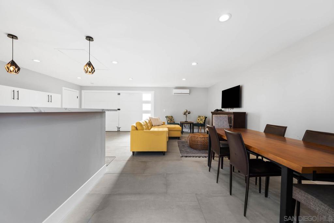
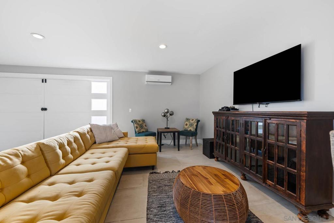
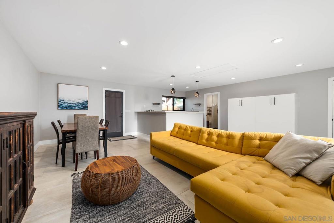
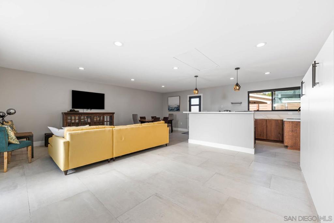
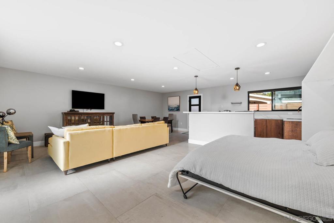
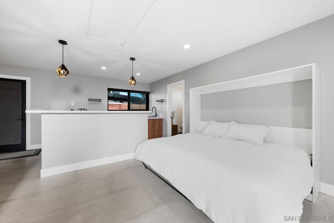
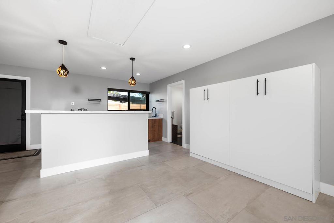
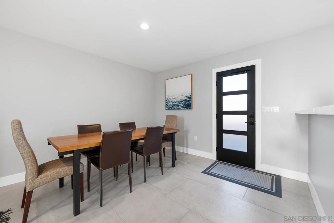
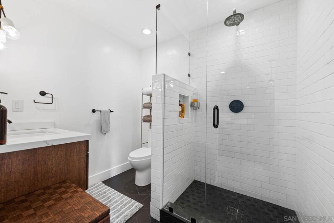
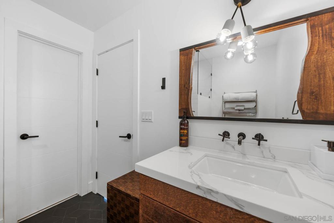
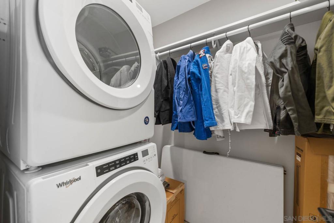
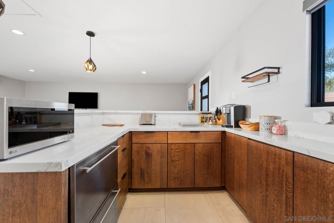
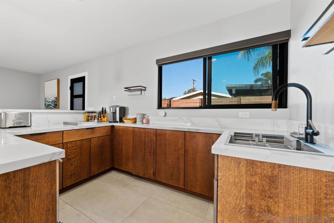
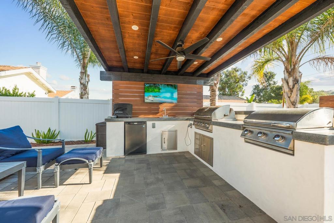
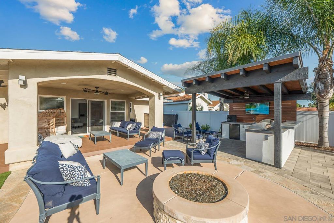
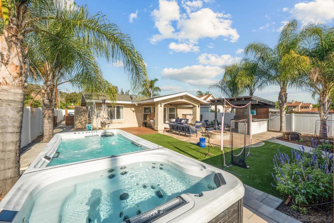
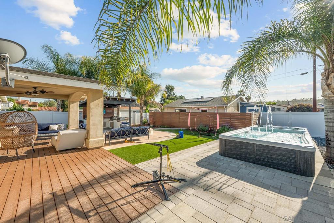
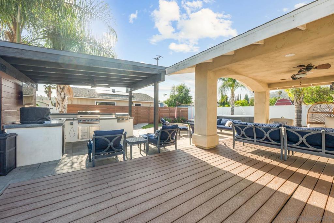
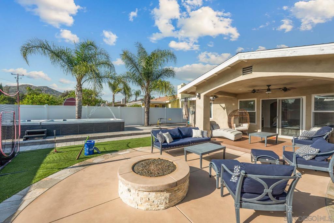
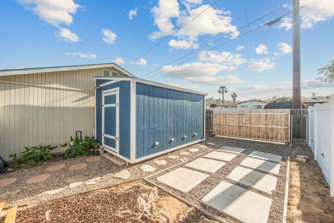
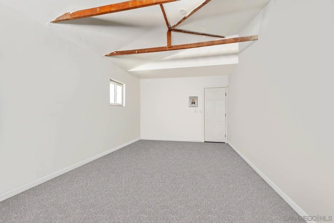
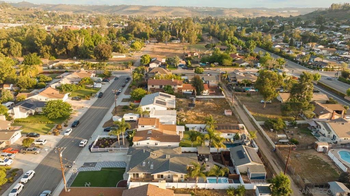
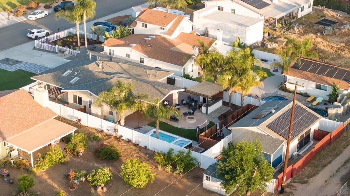
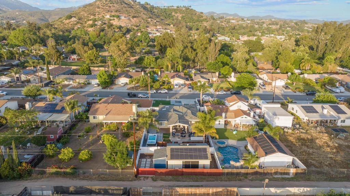
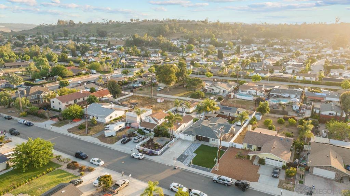
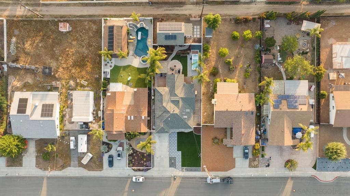
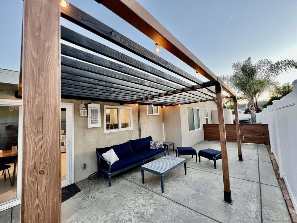
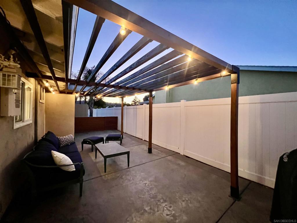
/u.realgeeks.media/murrietarealestatetoday/irelandgroup-logo-horizontal-400x90.png)