15 Keystone Dr, Ladera Ranch, CA 92694
- $1,349,000
- 4
- BD
- 3
- BA
- 2,003
- SqFt
- List Price
- $1,349,000
- Price Change
- ▼ $50,000 1755764902
- Status
- ACTIVE
- MLS#
- OC25152154
- Bedrooms
- 4
- Bathrooms
- 3
- Living Sq. Ft
- 2,003
- Property Type
- Single Family Residential
- Year Built
- 2000
Property Description
Rare End-Lot Detached Home in The Gables 15 Keystone Dr, Ladera Ranch. Beautifully upgraded 4-bedroom, 2.5-bath detached Plan 4 (largest model) located on a premium end-lot in the desirable Gables community. This 2,003 sq ft home offers enhanced privacy, solar panels, fully repiped, abundant natural light, and no side neighbors, creating a more spacious outdoor setting. Interior features include custom crown molding, surround sound, a beautiful gourmet kitchen with a large center island, decorative backsplash, stainless steel appliances, and a bright dining area. Enjoy distressed wood flooring throughout, plantation shutters, neutral decorator paint, a cozy fireplace in the living room, and French doors leading to a private side yard with patioideal for entertaining. Upstairs includes all 4 bedrooms, a spacious primary suite, and an en-suite bath, plus an upstairs laundry room with washer and dryer included. Easy access to all shops, restaurants, parks, pools, award-winning schools, and community events! Ladera Ranch lifestyle, PRIME location, and pride of ownership make this home a RARE find! Rare End-Lot Detached Home in The Gables 15 Keystone Dr, Ladera Ranch. Beautifully upgraded 4-bedroom, 2.5-bath detached Plan 4 (largest model) located on a premium end-lot in the desirable Gables community. This 2,003 sq ft home offers enhanced privacy, solar panels, fully repiped, abundant natural light, and no side neighbors, creating a more spacious outdoor setting. Interior features include custom crown molding, surround sound, a beautiful gourmet kitchen with a large center island, decorative backsplash, stainless steel appliances, and a bright dining area. Enjoy distressed wood flooring throughout, plantation shutters, neutral decorator paint, a cozy fireplace in the living room, and French doors leading to a private side yard with patioideal for entertaining. Upstairs includes all 4 bedrooms, a spacious primary suite, and an en-suite bath, plus an upstairs laundry room with washer and dryer included. Easy access to all shops, restaurants, parks, pools, award-winning schools, and community events! Ladera Ranch lifestyle, PRIME location, and pride of ownership make this home a RARE find!
Additional Information
- View
- Neighborhood, Trees/Woods
- Stories
- 2
- Roof
- Tile/Clay
- Cooling
- Central Air
Mortgage Calculator
Listing courtesy of Listing Agent: Gabriela Haimes (949-795-1054) from Listing Office: Coldwell Banker Realty.

This information is deemed reliable but not guaranteed. You should rely on this information only to decide whether or not to further investigate a particular property. BEFORE MAKING ANY OTHER DECISION, YOU SHOULD PERSONALLY INVESTIGATE THE FACTS (e.g. square footage and lot size) with the assistance of an appropriate professional. You may use this information only to identify properties you may be interested in investigating further. All uses except for personal, non-commercial use in accordance with the foregoing purpose are prohibited. Redistribution or copying of this information, any photographs or video tours is strictly prohibited. This information is derived from the Internet Data Exchange (IDX) service provided by San Diego MLS®. Displayed property listings may be held by a brokerage firm other than the broker and/or agent responsible for this display. The information and any photographs and video tours and the compilation from which they are derived is protected by copyright. Compilation © 2025 San Diego MLS®,
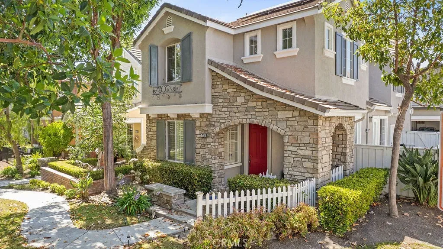
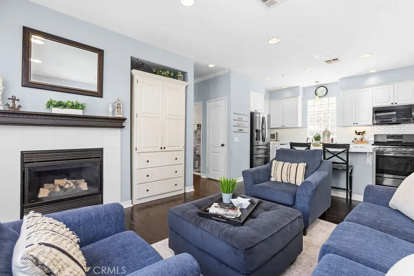
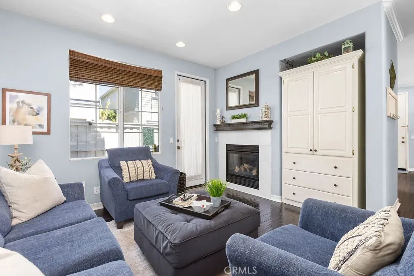
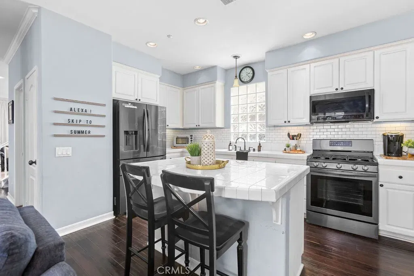
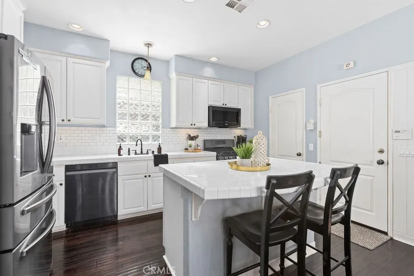
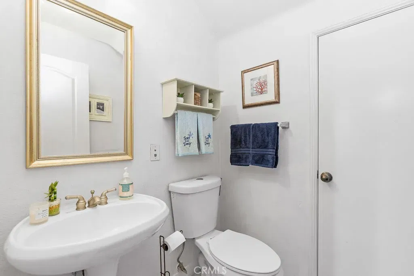
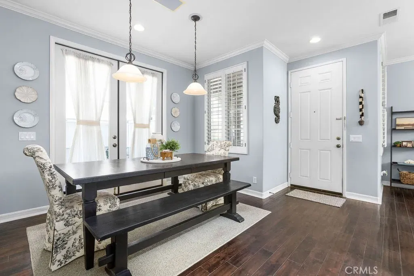
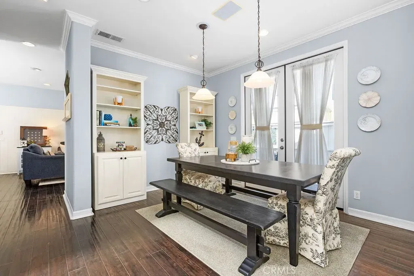
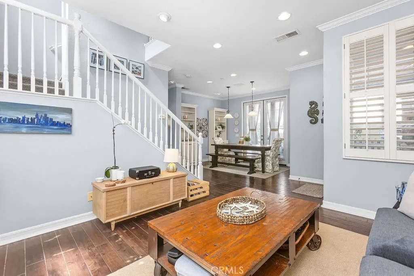
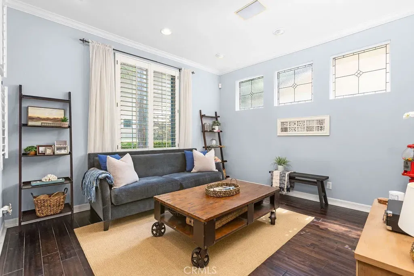
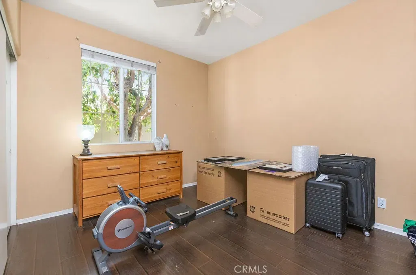
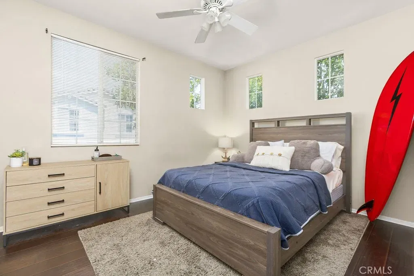
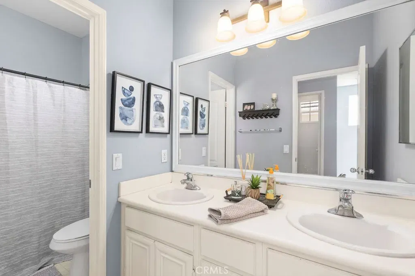
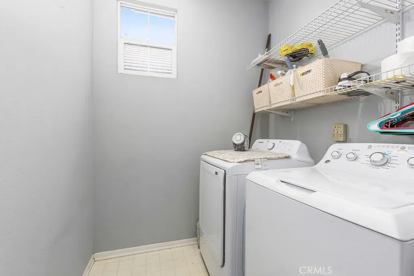
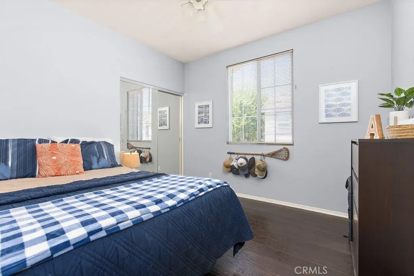
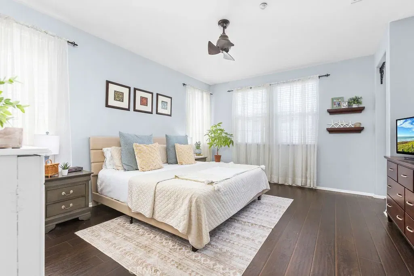
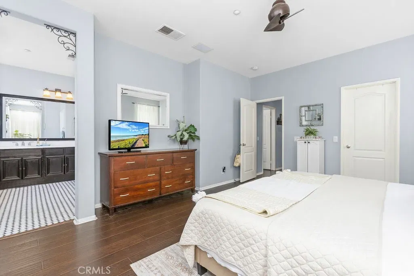
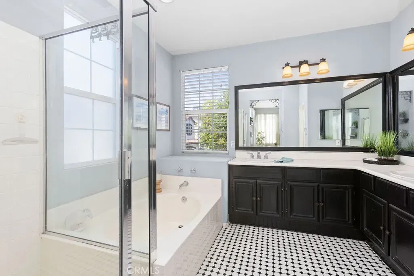
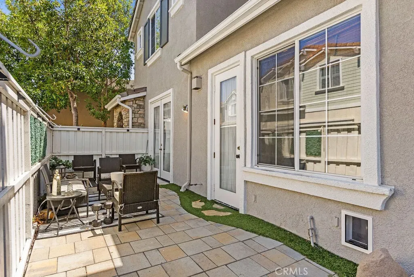
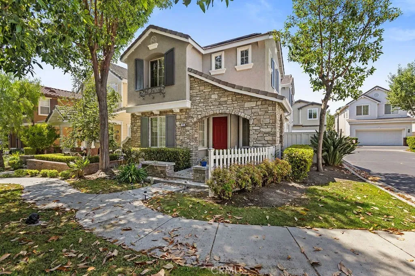
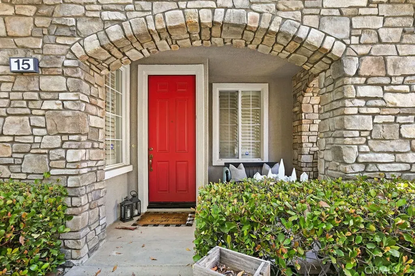
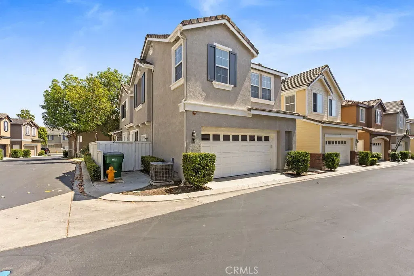
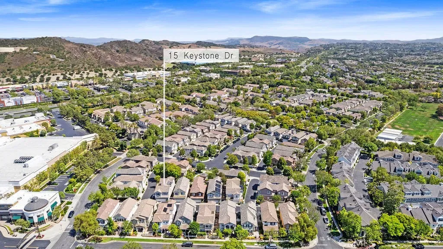
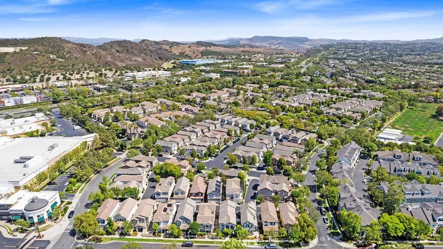
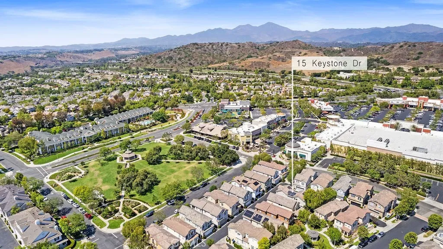
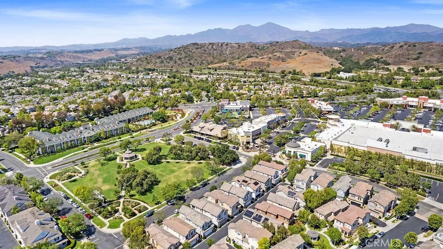
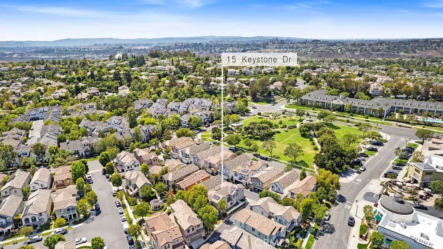
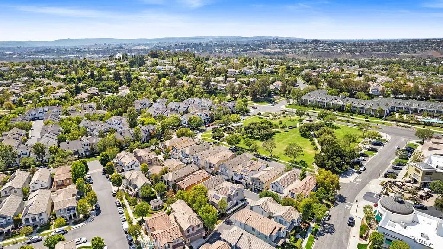
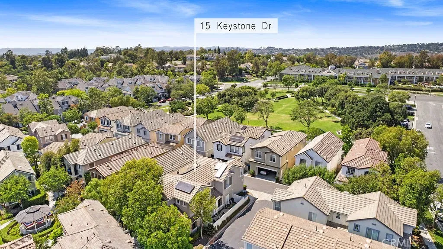
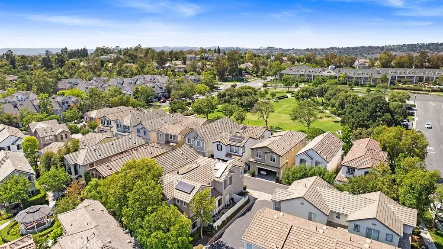
/u.realgeeks.media/murrietarealestatetoday/irelandgroup-logo-horizontal-400x90.png)