7 Bluewing Ln, Ladera Ranch, CA 92694
- $1,499,000
- 4
- BD
- 3
- BA
- 2,059
- SqFt
- List Price
- $1,499,000
- Status
- ACTIVE
- MLS#
- OC25177678
- Bedrooms
- 4
- Bathrooms
- 3
- Living Sq. Ft
- 2,059
- Property Type
- Single Family Residential
- Year Built
- 2003
Property Description
Discover the modern elegance of this charming culdesac home in the vibrant community of Ladera Ranch. This stunning property was Re-Piped and extensively remodeled with custom finishes worthy of a magazine feature. The charming white exterior with the custom window paned entry door and wrought iron driveway gate hints at the beauty beyond the exterior. Step into the reimagined floorplan with a convenient 4th Bedroom with thoughtful built-in closet and a full bathroom on the first floor. New LVP white oak look floors seamlessly flow throughout home highlighting the level 5 smooth drywall, the striking iron and wood staircase, built-in entry bench, natural wood plantation shutters, the reconfigured kitchen, and custom built-in media wall with floating shelves. This chef worthy kitchen elevates the culinary experience with a 48 slide in range with 6 gas burners, griddle and double ovens; an oversized range hood; farm basin sink; gorgeous chevron tile work; pot filler and walk-in pantry. Designer rattan chandelier illuminates the space as well as the black metal pendants and newly installed LED recessed lighting. Up the beautiful staircase are two secondary bedrooms, one with shiplap wall and both with custom closet organizers. Beautiful hall bathroom upgraded with white quartz counters with dual sinks, cantilevered black mirrors, charming vanity lights and tiled tub/shower area. The primary suite is oversized with a built-in media wall, and perfect nook for an exercise bike. The Primary bath is transformed into a personal sanctuary with a resort-style ambiance, featuring a flo Discover the modern elegance of this charming culdesac home in the vibrant community of Ladera Ranch. This stunning property was Re-Piped and extensively remodeled with custom finishes worthy of a magazine feature. The charming white exterior with the custom window paned entry door and wrought iron driveway gate hints at the beauty beyond the exterior. Step into the reimagined floorplan with a convenient 4th Bedroom with thoughtful built-in closet and a full bathroom on the first floor. New LVP white oak look floors seamlessly flow throughout home highlighting the level 5 smooth drywall, the striking iron and wood staircase, built-in entry bench, natural wood plantation shutters, the reconfigured kitchen, and custom built-in media wall with floating shelves. This chef worthy kitchen elevates the culinary experience with a 48 slide in range with 6 gas burners, griddle and double ovens; an oversized range hood; farm basin sink; gorgeous chevron tile work; pot filler and walk-in pantry. Designer rattan chandelier illuminates the space as well as the black metal pendants and newly installed LED recessed lighting. Up the beautiful staircase are two secondary bedrooms, one with shiplap wall and both with custom closet organizers. Beautiful hall bathroom upgraded with white quartz counters with dual sinks, cantilevered black mirrors, charming vanity lights and tiled tub/shower area. The primary suite is oversized with a built-in media wall, and perfect nook for an exercise bike. The Primary bath is transformed into a personal sanctuary with a resort-style ambiance, featuring a floating poured-in-place concrete countertop, concrete bowl basin sinks highlighted with playful rattan pendants, a freestanding soaking tub, oversized polished concrete shower with frameless glass surround and a great closet with custom built-in organizers. Also on this floor are the laundry room, linen storage and built-in butcher block counter desk area. Enjoy the luxury of private outdoor space with bistro lights plus an exceptional outdoor space with an extended driveway with a gated entry and a unique porte-cochere, leading to a two-car attached garage with storage racks, tankless water heater, water softener and OWNED SOLAR PANELS. A Prime Location situated within walking distance to Poets Park, Oso Grande Elementary School, the Water park and numerous pools and parks. With the custom design and elevated features, this home embodies the essence of modern comfort and convenience.
Additional Information
- View
- Neighborhood
- Stories
- 2
- Roof
- Tile/Clay
- Cooling
- Central Air, ENERGY STAR Qualified Equipment, High Efficiency
Mortgage Calculator
Listing courtesy of Listing Agent: Heather Hill (949-322-2660) from Listing Office: Compass.

This information is deemed reliable but not guaranteed. You should rely on this information only to decide whether or not to further investigate a particular property. BEFORE MAKING ANY OTHER DECISION, YOU SHOULD PERSONALLY INVESTIGATE THE FACTS (e.g. square footage and lot size) with the assistance of an appropriate professional. You may use this information only to identify properties you may be interested in investigating further. All uses except for personal, non-commercial use in accordance with the foregoing purpose are prohibited. Redistribution or copying of this information, any photographs or video tours is strictly prohibited. This information is derived from the Internet Data Exchange (IDX) service provided by San Diego MLS®. Displayed property listings may be held by a brokerage firm other than the broker and/or agent responsible for this display. The information and any photographs and video tours and the compilation from which they are derived is protected by copyright. Compilation © 2025 San Diego MLS®,
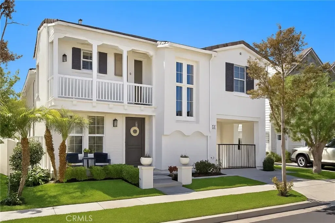
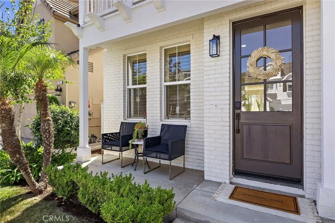
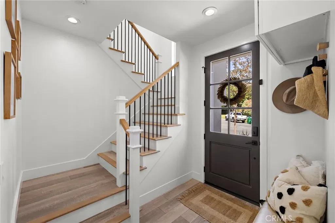
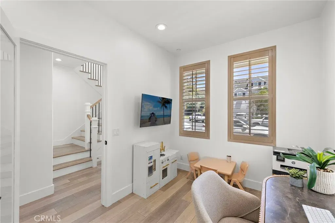
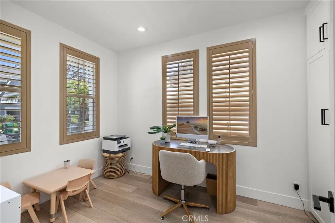
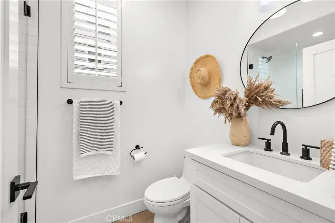
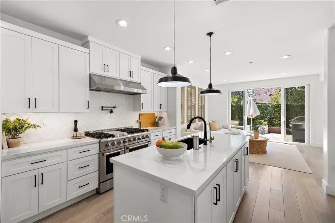
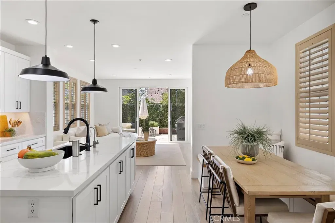
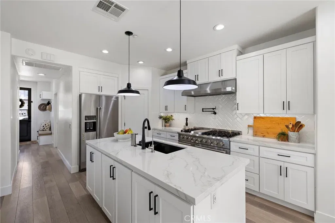
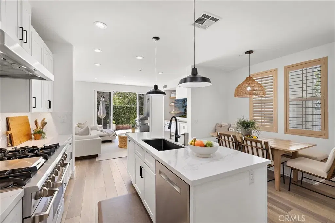
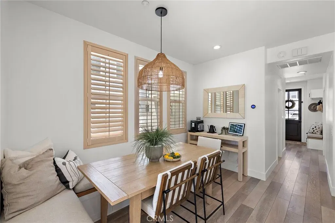
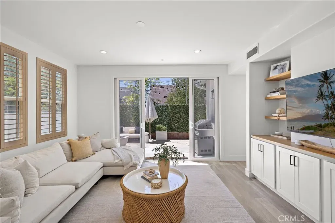
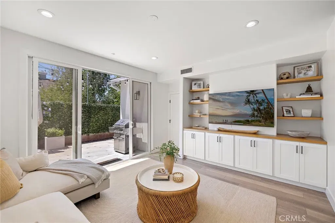
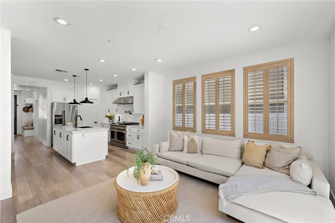
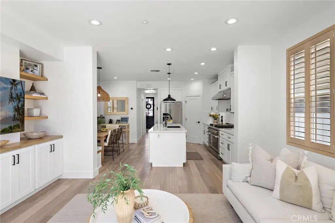
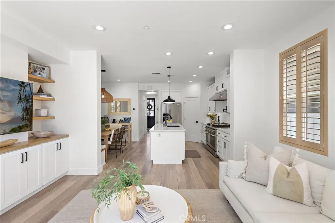
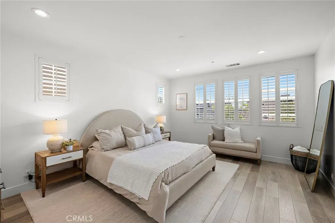
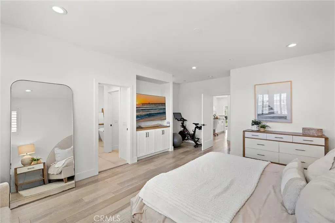
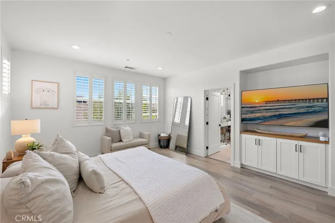
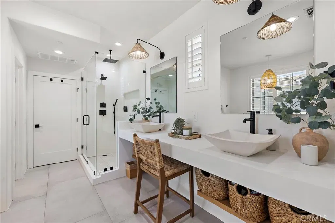
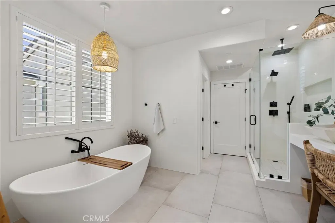
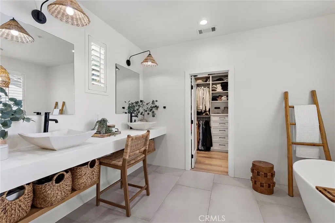
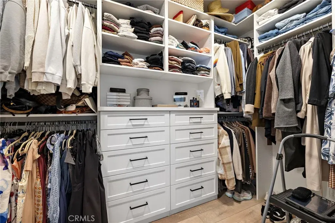
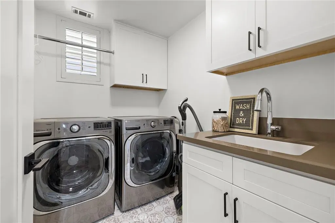
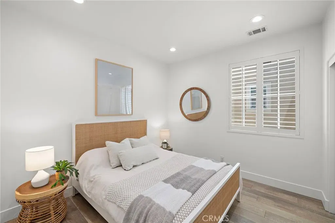
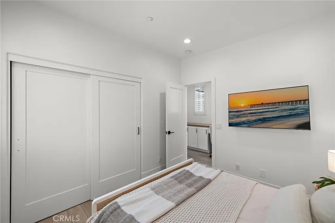
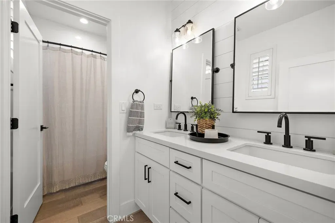
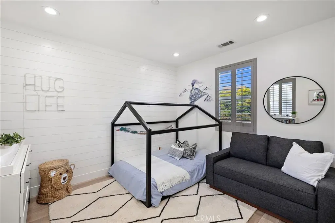
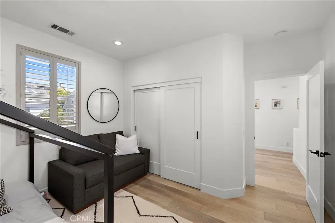
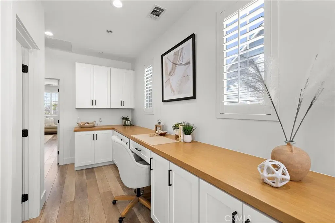
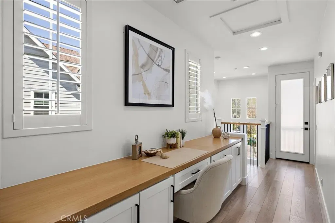
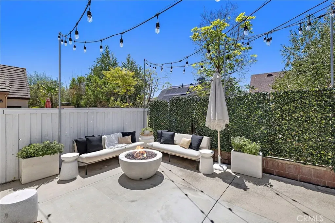
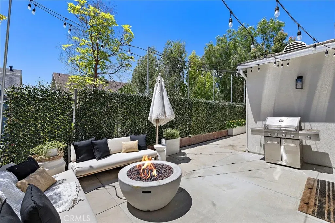
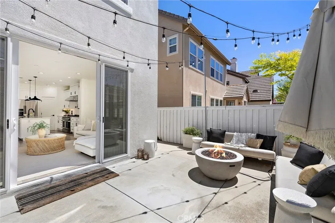
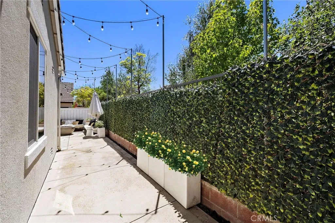
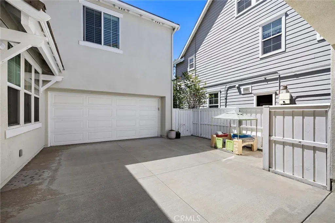
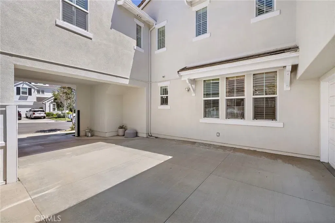
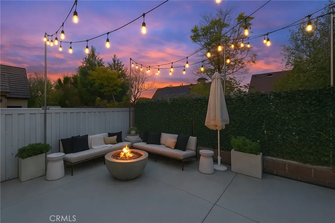
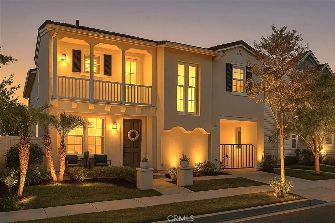
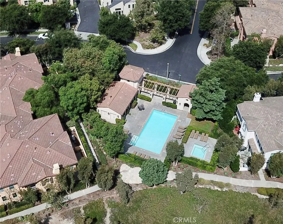
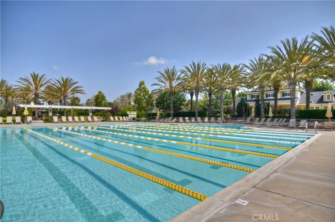
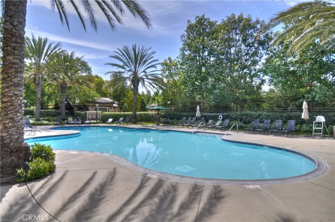
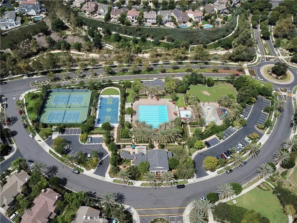
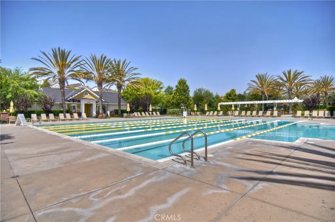
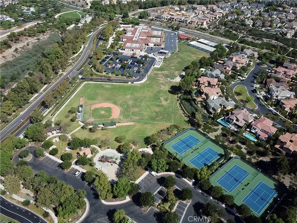
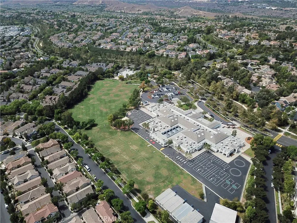
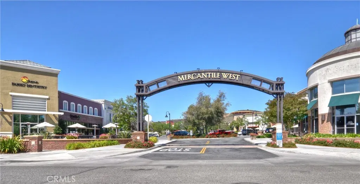
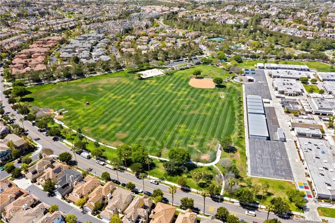
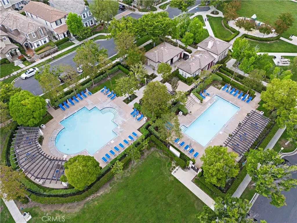
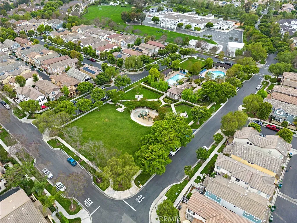
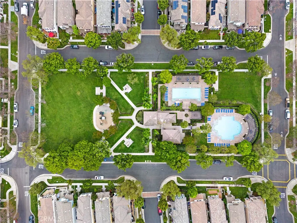
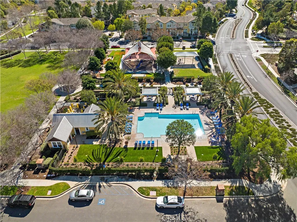
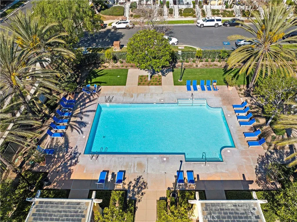
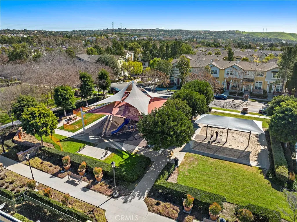
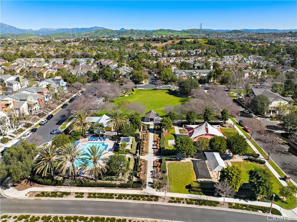
/u.realgeeks.media/murrietarealestatetoday/irelandgroup-logo-horizontal-400x90.png)