41 Ethereal St, Ladera Ranch, CA 92694
- $1,049,000
- 3
- BD
- 4
- BA
- 1,700
- SqFt
- List Price
- $1,049,000
- Price Change
- ▼ $51,000 1753417535
- Status
- ACTIVE
- MLS#
- OC25125393
- Bedrooms
- 3
- Bathrooms
- 4
- Living Sq. Ft
- 1,700
- Property Type
- Single Family Residential
- Year Built
- 2005
Property Description
Commanding serene hilltop views, this exquisitely upgraded 3-bedroom, 3.5-bath Tarleton residence is a true jewel nestled in the prestigious Terramor Village of Ladera Ranch. From the moment you arrive, elegance unfoldsbeginning with a refined travertine stone entryway that ushers you into a beautifully appointed downstairs suite, complete with a private en-suite bath and access to a generous, enclosed patio oasis. Ascend to the expansive main living level, where rich bamboo wood floors flow seamlessly throughout. The sophisticated family roomenhanced by integrated surround sound and a romantic fireplaceopens gracefully onto a sprawling entertainers balcony, perfectly suited for alfresco dining, tranquil mornings, or golden-hour sunsets. At the heart of the home, the chefs kitchen is a masterclass in form and functionappointed with gleaming granite countertops, premium stainless steel appliances, a gas cooktop, custom cabinetry offering abundant storage, butcher block island, and an adjacent dining area ideal for hosting. The upper level is a sanctuary, featuring a luxurious primary suite with a spacious walk-in closet and a spa-inspired bathroom adorned with granite finishes. A secondary bedroom with its own en-suite bath completes this floor, offering both privacy and comfort. Meticulously curated upgrades include a state-of-the-art central vacuum system, a comprehensive alarm system, a NEST smart thermostat with remote access, and bespoke Edison lighting fixtures throughoutevery detail thoughtfully considered. A charming side yard adorned with lush turf and ambient bistr Commanding serene hilltop views, this exquisitely upgraded 3-bedroom, 3.5-bath Tarleton residence is a true jewel nestled in the prestigious Terramor Village of Ladera Ranch. From the moment you arrive, elegance unfoldsbeginning with a refined travertine stone entryway that ushers you into a beautifully appointed downstairs suite, complete with a private en-suite bath and access to a generous, enclosed patio oasis. Ascend to the expansive main living level, where rich bamboo wood floors flow seamlessly throughout. The sophisticated family roomenhanced by integrated surround sound and a romantic fireplaceopens gracefully onto a sprawling entertainers balcony, perfectly suited for alfresco dining, tranquil mornings, or golden-hour sunsets. At the heart of the home, the chefs kitchen is a masterclass in form and functionappointed with gleaming granite countertops, premium stainless steel appliances, a gas cooktop, custom cabinetry offering abundant storage, butcher block island, and an adjacent dining area ideal for hosting. The upper level is a sanctuary, featuring a luxurious primary suite with a spacious walk-in closet and a spa-inspired bathroom adorned with granite finishes. A secondary bedroom with its own en-suite bath completes this floor, offering both privacy and comfort. Meticulously curated upgrades include a state-of-the-art central vacuum system, a comprehensive alarm system, a NEST smart thermostat with remote access, and bespoke Edison lighting fixtures throughoutevery detail thoughtfully considered. A charming side yard adorned with lush turf and ambient bistro lighting offers the perfect setting for outdoor entertaining, weekend barbecues, childrens play, or a secure space for pets to roam. Designed for eco-conscious luxury, the home is equipped with solar panels for energy efficiency and impressively low utility costs. Reside in a community unlike any otherLadera Ranch offers an unparalleled lifestyle with access to 7 sparkling plunge pools, 5 exclusive clubhouse pools, a private water park, skate park, tennis and pickleball courts, basketball courts, dog parks, 16 picturesque playgrounds, scenic hiking and biking trails, and award-winning schools. High-speed Cox internet is conveniently included in the HOA dues. Live elevated. Live inspired. Welcome to the pinnacle of Ladera Ranch living.
Additional Information
- View
- Neighborhood
- Stories
- 3
- Cooling
- Central Air
Mortgage Calculator
Listing courtesy of Listing Agent: Amy Sims (949-559-5959) from Listing Office: Coldwell Banker Realty.

This information is deemed reliable but not guaranteed. You should rely on this information only to decide whether or not to further investigate a particular property. BEFORE MAKING ANY OTHER DECISION, YOU SHOULD PERSONALLY INVESTIGATE THE FACTS (e.g. square footage and lot size) with the assistance of an appropriate professional. You may use this information only to identify properties you may be interested in investigating further. All uses except for personal, non-commercial use in accordance with the foregoing purpose are prohibited. Redistribution or copying of this information, any photographs or video tours is strictly prohibited. This information is derived from the Internet Data Exchange (IDX) service provided by San Diego MLS®. Displayed property listings may be held by a brokerage firm other than the broker and/or agent responsible for this display. The information and any photographs and video tours and the compilation from which they are derived is protected by copyright. Compilation © 2025 San Diego MLS®,
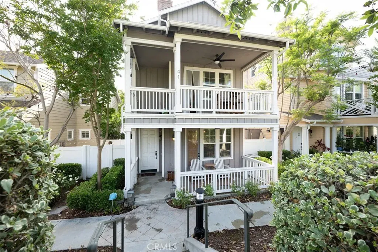
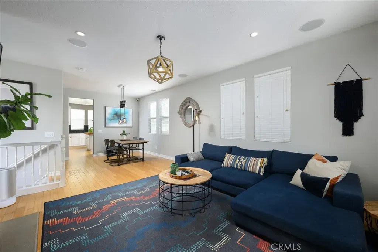
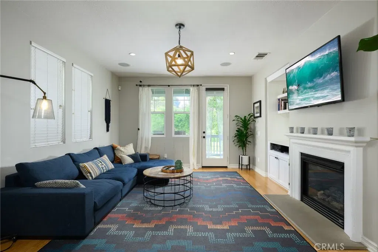
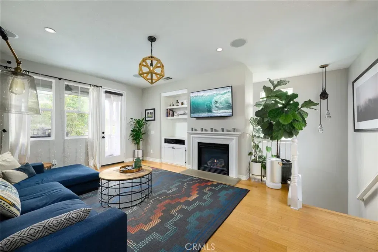
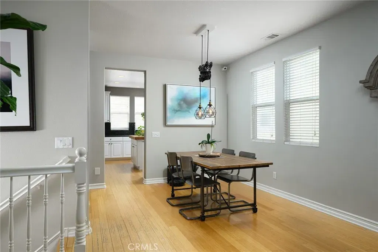
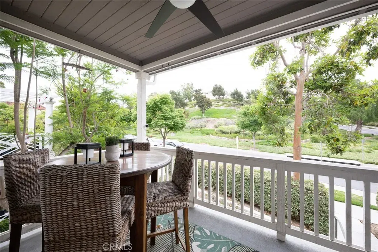
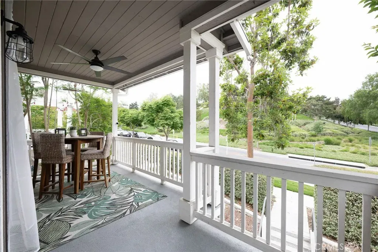
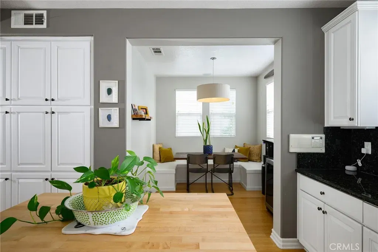
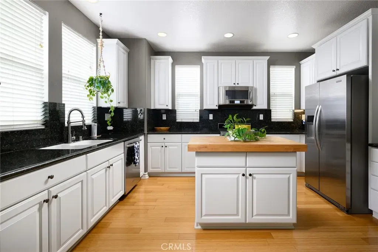
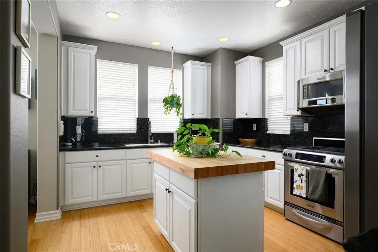
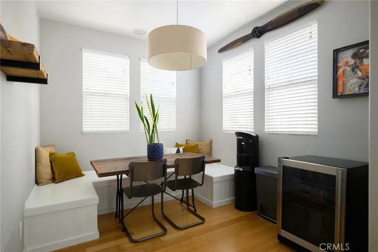
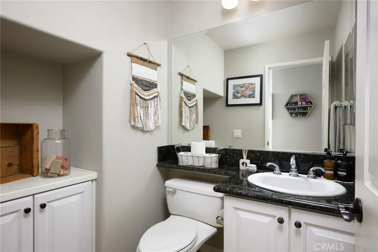
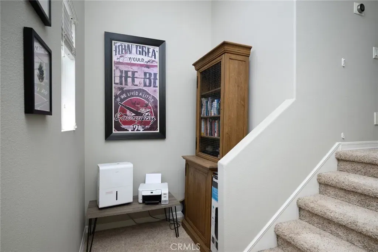
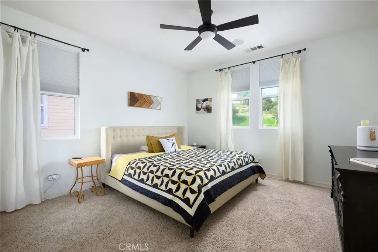
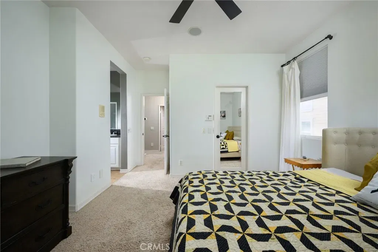
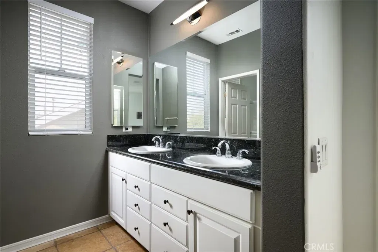
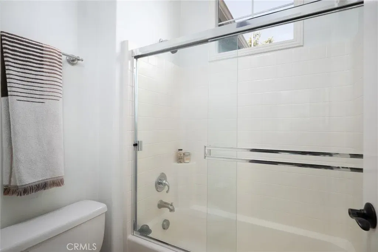
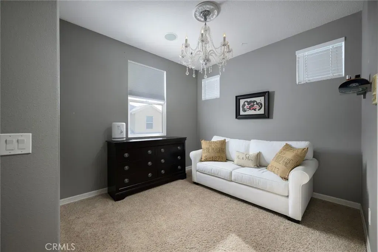
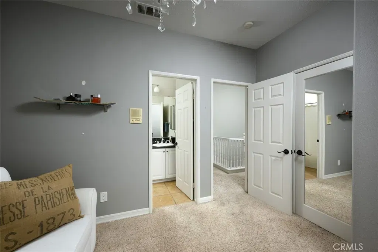
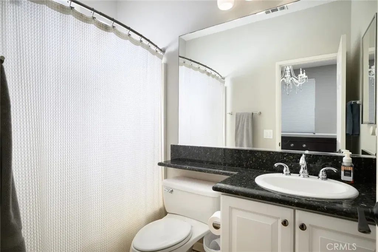
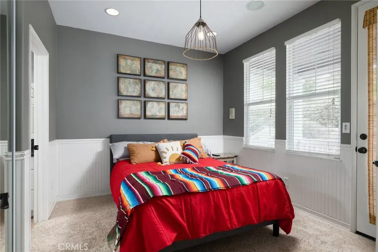
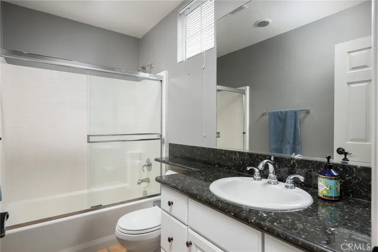
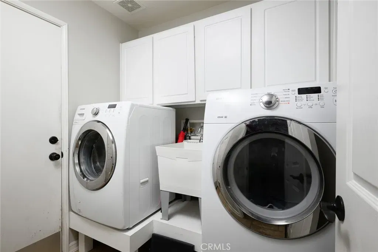
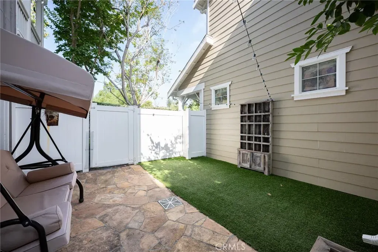
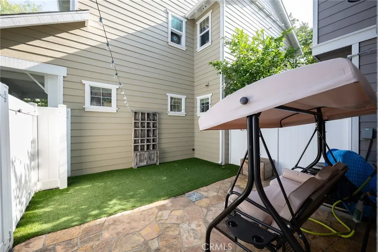
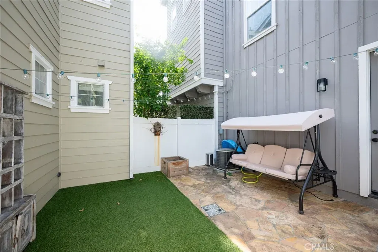
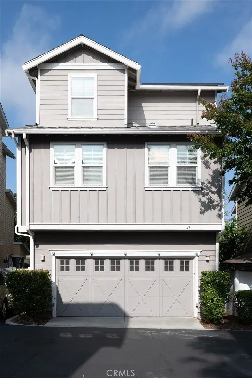
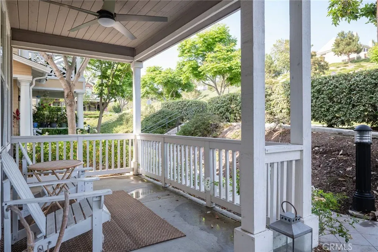
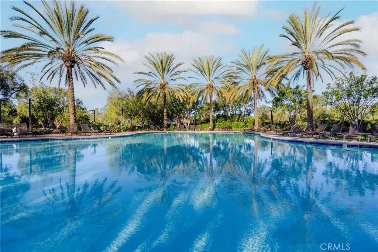
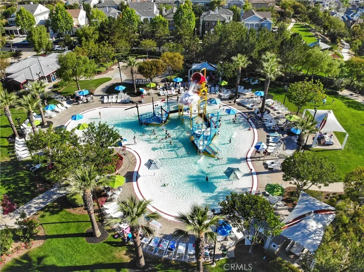
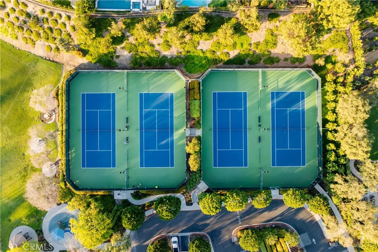
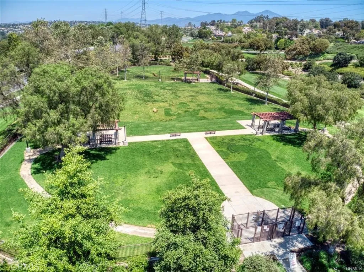
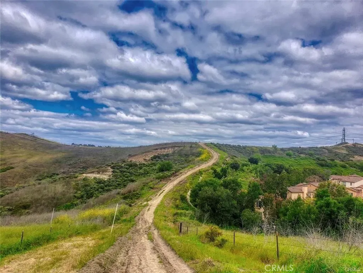
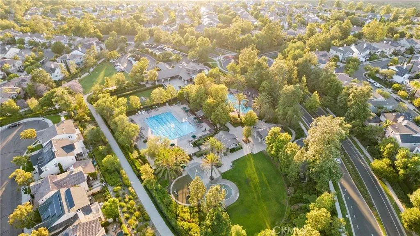
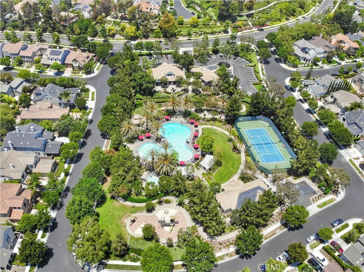
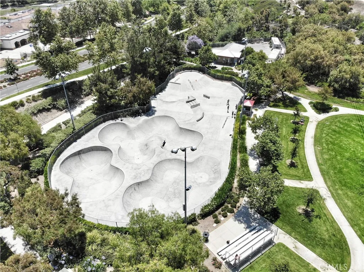
/u.realgeeks.media/murrietarealestatetoday/irelandgroup-logo-horizontal-400x90.png)