37 Craftsbury Pl, Ladera Ranch, CA 92694
- $2,769,000
- 5
- BD
- 5
- BA
- 4,354
- SqFt
- List Price
- $2,769,000
- Price Change
- ▼ $80,000 1754714698
- Status
- ACTIVE UNDER CONTRACT
- MLS#
- OC25130580
- Bedrooms
- 5
- Bathrooms
- 5
- Living Sq. Ft
- 4,354
- Property Type
- Single Family Residential
- Year Built
- 2002
Property Description
Welcome to 37 Craftsbury Place a beautifully upgraded 5-bed, 4.5-bath home in the heart of Ladera Ranch with over 4,350 sq ft of living space and an expansive 120-foot backyard offering stunning mountain views. This warm and elegant residence features a downstairs guest suite, a private home office with separate entrance, and a remodeled chefs kitchen with high-end gas appliances, double ovens, a 150-bottle wine cooler, and a large island that opens to a spacious family room with custom built-ins and fireplace. Upstairs, the luxurious primary suite offers a spa-like bathroom, built-in cabinetry, a private deck with a peek-a-boo ocean view, and a walk-in closet. Additional bedrooms include a Jack & Jill layout and a second en suite with built-in desk and panoramic views. Step outside to a backyard built for family fun and everyday relaxation featuring a 28,000-gallon saltwater pool, 8' x 8' spa, outdoor kitchen with granite bar, dual BBQs (gas + pellet), a cooktop, refrigerator, TV, and patio heaters all surrounded by low-maintenance turf with plenty of space to play, entertain, and unwind. Additional upgrades include two new AC units, a whole-house attic fan, full-home water purification (including the pool), epoxy re-piping with warranty, EV charger, and a security system with cameras. This is more than a home its a perfect blend of comfort, style, and functionality in one of Orange Countys most coveted communities. Welcome to 37 Craftsbury Place a beautifully upgraded 5-bed, 4.5-bath home in the heart of Ladera Ranch with over 4,350 sq ft of living space and an expansive 120-foot backyard offering stunning mountain views. This warm and elegant residence features a downstairs guest suite, a private home office with separate entrance, and a remodeled chefs kitchen with high-end gas appliances, double ovens, a 150-bottle wine cooler, and a large island that opens to a spacious family room with custom built-ins and fireplace. Upstairs, the luxurious primary suite offers a spa-like bathroom, built-in cabinetry, a private deck with a peek-a-boo ocean view, and a walk-in closet. Additional bedrooms include a Jack & Jill layout and a second en suite with built-in desk and panoramic views. Step outside to a backyard built for family fun and everyday relaxation featuring a 28,000-gallon saltwater pool, 8' x 8' spa, outdoor kitchen with granite bar, dual BBQs (gas + pellet), a cooktop, refrigerator, TV, and patio heaters all surrounded by low-maintenance turf with plenty of space to play, entertain, and unwind. Additional upgrades include two new AC units, a whole-house attic fan, full-home water purification (including the pool), epoxy re-piping with warranty, EV charger, and a security system with cameras. This is more than a home its a perfect blend of comfort, style, and functionality in one of Orange Countys most coveted communities.
Additional Information
- View
- Mountain(s), Peek
- Stories
- 2
- Cooling
- Central Air, Dual
Mortgage Calculator
Listing courtesy of Listing Agent: Bryce Yould (949-735-7800) from Listing Office: Notch Luxury Properties.

This information is deemed reliable but not guaranteed. You should rely on this information only to decide whether or not to further investigate a particular property. BEFORE MAKING ANY OTHER DECISION, YOU SHOULD PERSONALLY INVESTIGATE THE FACTS (e.g. square footage and lot size) with the assistance of an appropriate professional. You may use this information only to identify properties you may be interested in investigating further. All uses except for personal, non-commercial use in accordance with the foregoing purpose are prohibited. Redistribution or copying of this information, any photographs or video tours is strictly prohibited. This information is derived from the Internet Data Exchange (IDX) service provided by San Diego MLS®. Displayed property listings may be held by a brokerage firm other than the broker and/or agent responsible for this display. The information and any photographs and video tours and the compilation from which they are derived is protected by copyright. Compilation © 2025 San Diego MLS®,
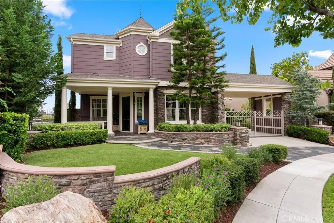
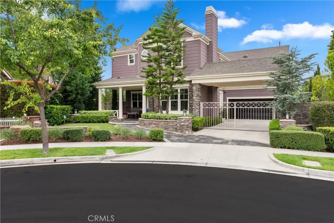
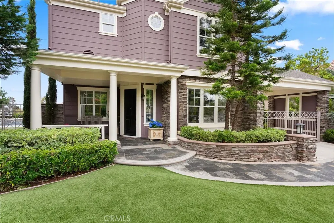
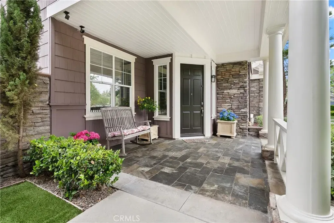
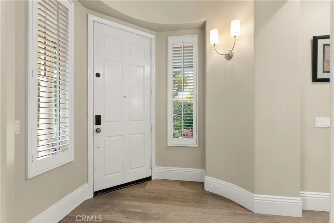
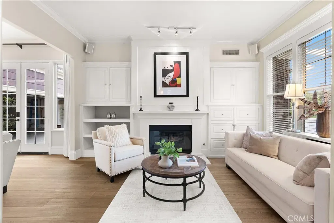
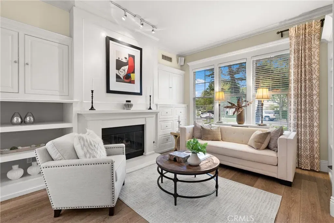
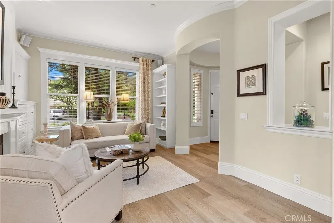
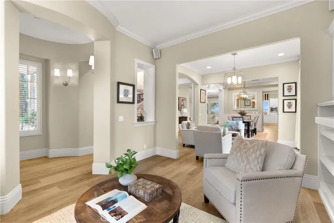
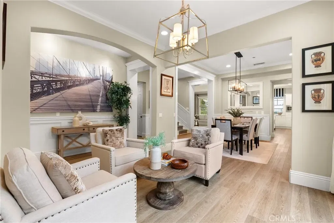
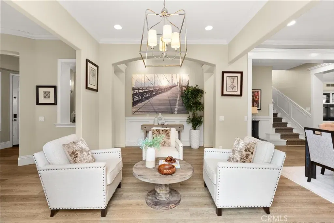
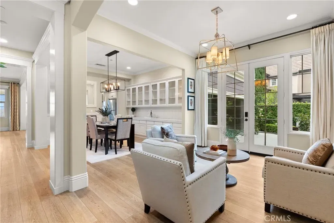
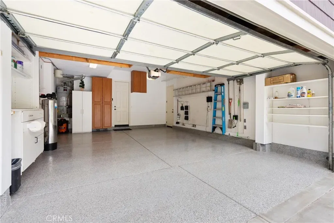
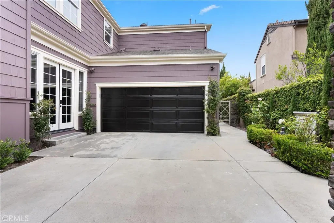
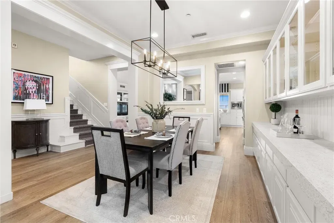
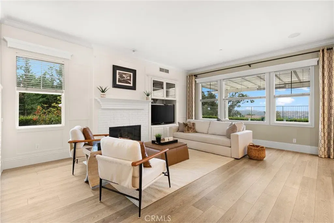
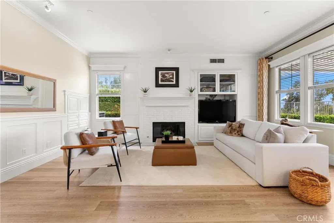
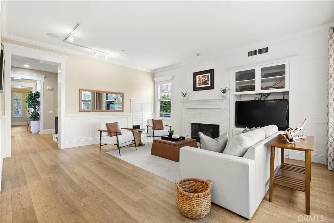
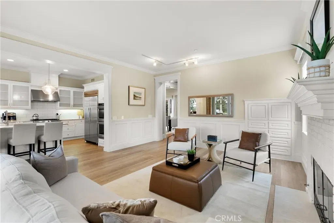
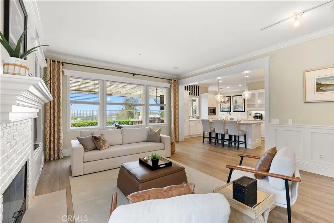
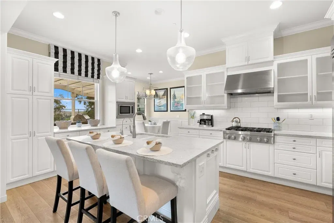
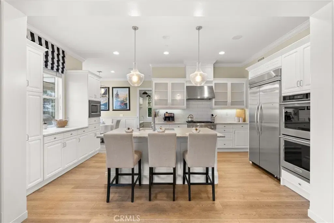
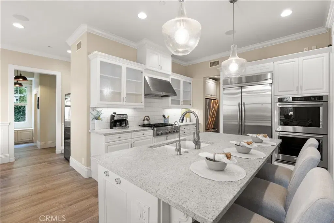
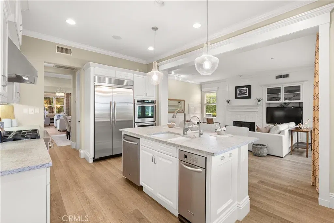
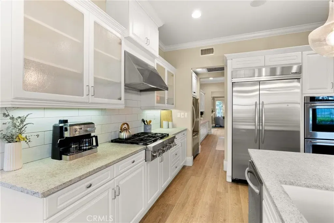
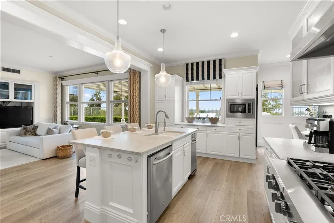
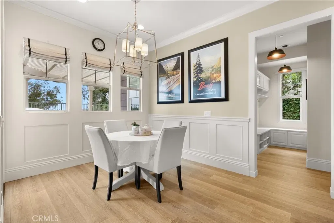
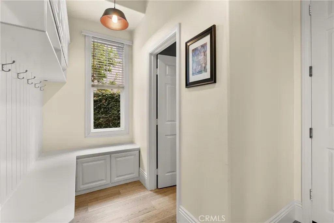
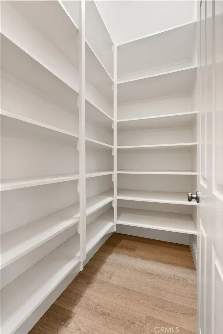
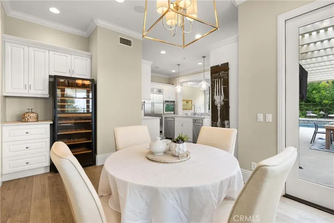
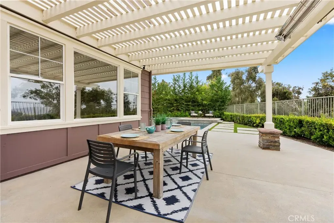
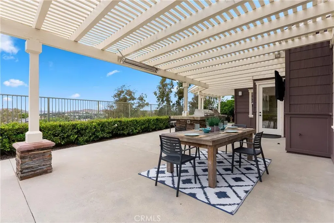
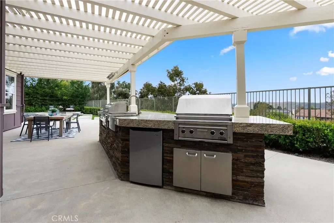
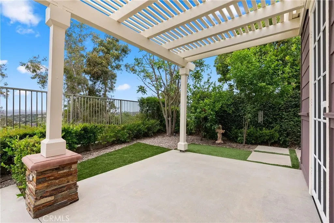
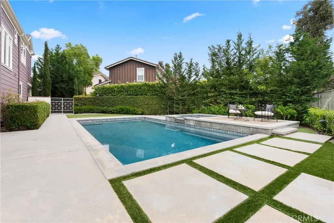
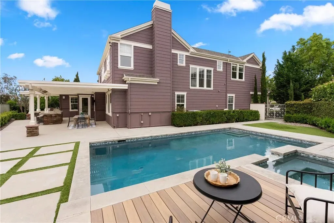
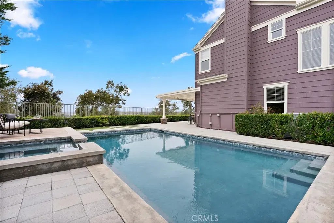
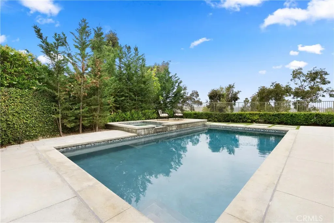
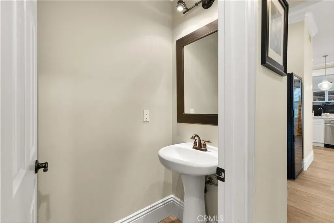
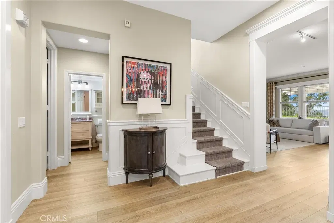
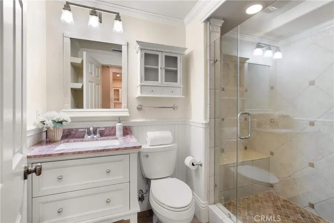
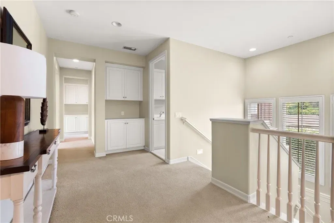
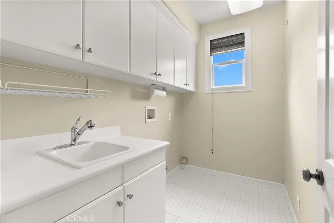
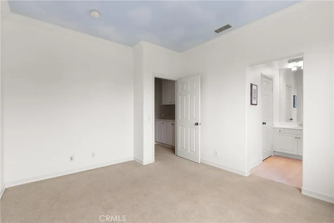
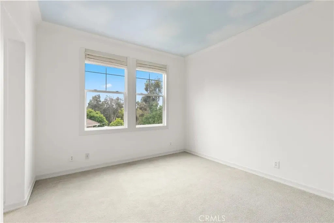
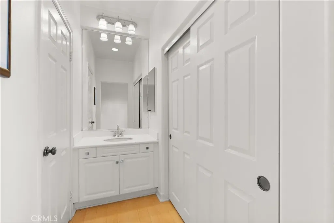
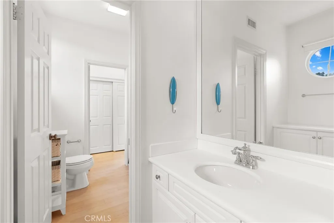
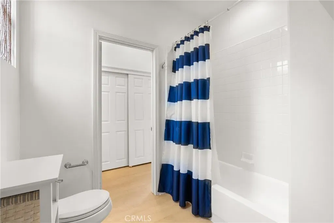
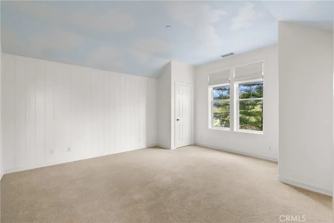
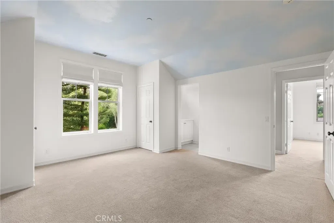
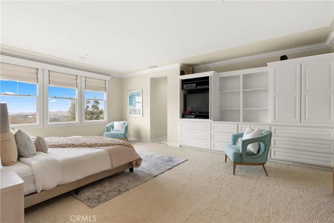
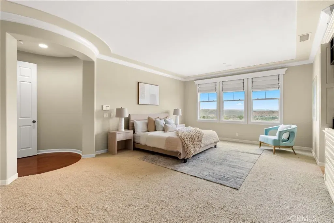
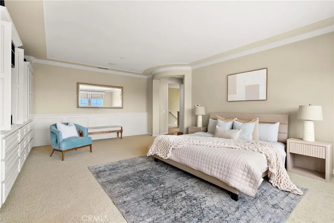
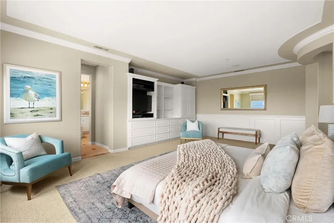
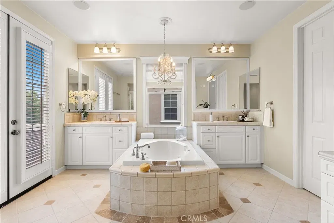
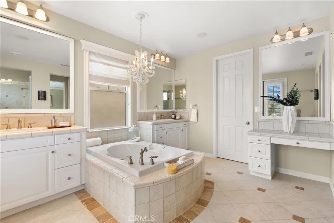
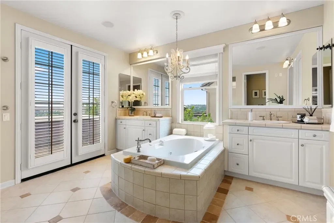
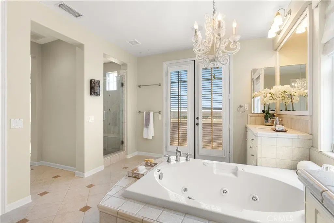
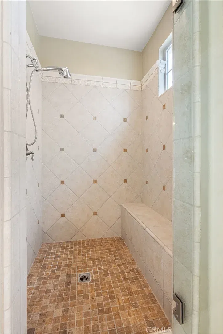
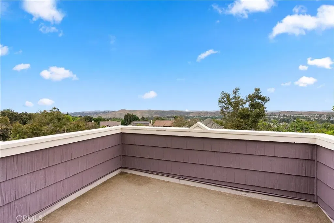
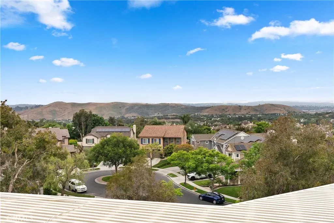
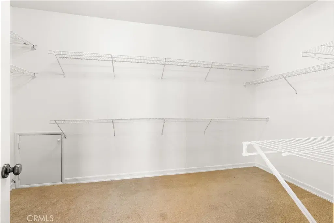
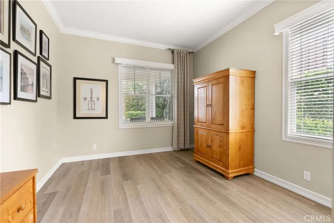
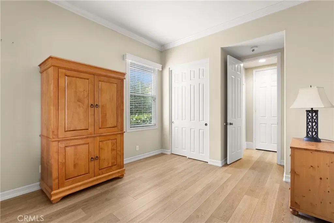
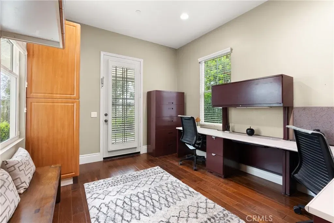
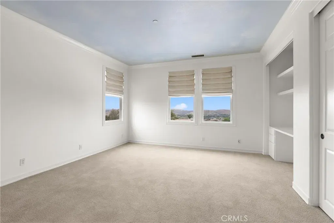
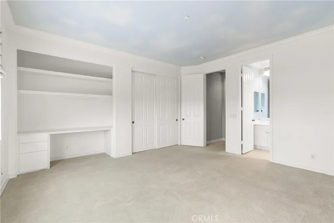
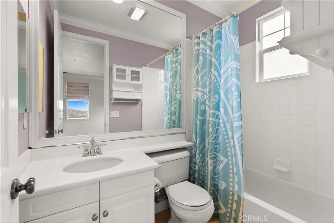
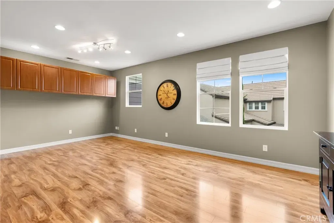
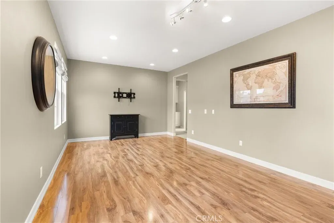
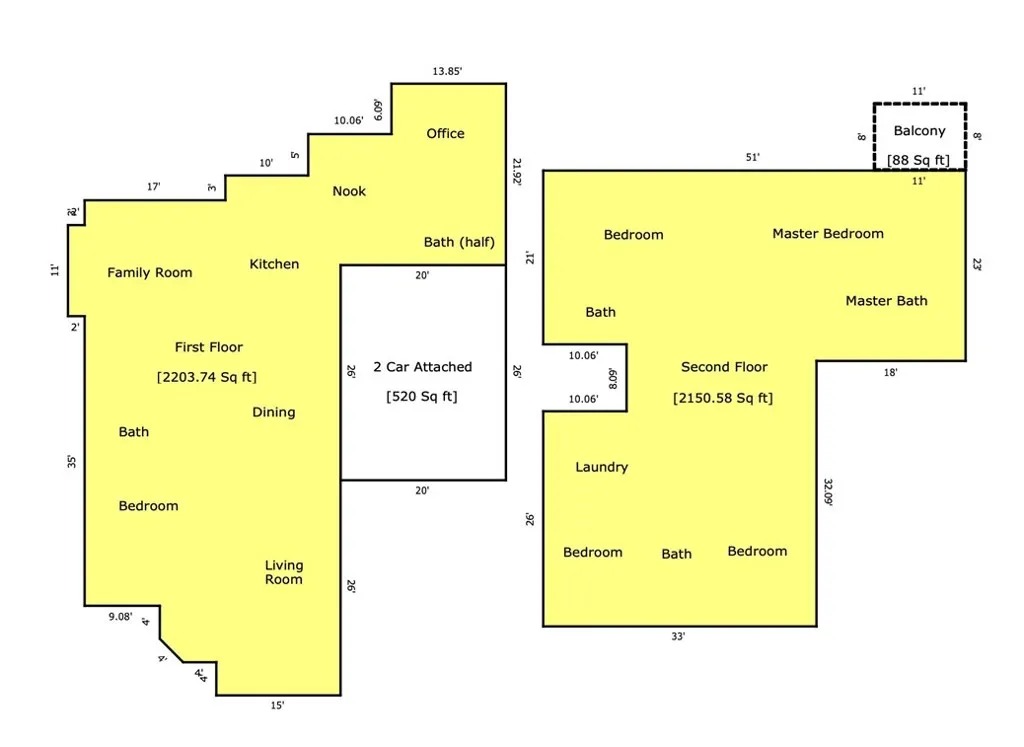
/u.realgeeks.media/murrietarealestatetoday/irelandgroup-logo-horizontal-400x90.png)