21 Alexa Lane, Ladera Ranch, CA 92694
- $3,998,000
- 6
- BD
- 7
- BA
- 4,921
- SqFt
- List Price
- $3,998,000
- Status
- ACTIVE
- MLS#
- OC25094666
- Bedrooms
- 6
- Bathrooms
- 7
- Living Sq. Ft
- 4,921
- Lot Size(apprx.)
- 11,347
- Property Type
- Single Family Residential
- Year Built
- 2015
Property Description
LOWEST PRICED CUSTOM VIEW HOME IN COVENANT HILLS!! Nestled within the prestigious 24-hour guard-gated community of Covenant Hills in Ladera Ranch, this exquisite custom-built Spanish Villa has been thoughtfully upgraded to reflect modern luxury and sophistication. Boasting 6 bedrooms, 6 bathrooms, and a 3-car garage, this home is ideally situated on a premium VIEW LOT at the end of a quiet cul-de-sac on a single-loaded street. Set on an expansive 11,000+ sq ft lot, it offers sweeping, unobstructed views of city lights and serene rolling hills. The main residence features 5 bedrooms, 4.5 bathrooms, and a 2-car garage, while a separate PRIVATE CASITA includes 1 bedroom, 1.5 bathrooms, its own full kitchen, living and dining areas, laundry room, and 1-car garage with EV charger —perfect for multi-generational living, guests, or rental income. Step into the main home through a formal foyer with soaring ceilings, dramatic Spanish tile, and a grand staircase. The open-concept layout flows into the Great Room, centered around a cozy fireplace. The chef-inspired kitchen features custom European cabinetry, granite countertops, a built-in refrigerator, professional-grade stainless steel appliances, 6-burner cooktop, generous storage, and a charming coffee nook. The oversized island is ideal for entertaining and anchors the space. Accordion doors open to the California Room and lush backyard—perfect for contemporary indoor-outdoor living and entertaining with BREATHTAKING VIEWS. Formal dining and living rooms enhance the home’s elegant design, while an interior courtyard with a tranquil fountain adds serenity. A main-floor guest bedroom with en suite bath offers convenience, and a home office provides a great work-from-home setup. Upstairs, a cozy loft and four bedrooms await, including the LUXURIOUS PRIMARY SUITE with a private balcony, spa-like bath, soaking tub, dual vanities, and two walk-in closets. Additional bedrooms include one with an en suite bath and two that share an upgraded bathroom. The CASITA is a private retreat with its own primary suite, walk-in shower, dual vanities, and French doors opening to a garden with fruit trees and vegetables. The expansive backyard is an entertainer’s dream, with a covered California Room and panoramic views. Residents enjoy resort-style amenities: clubhouse, pools, parks, hiking trails, skate park, and water park. Don’t miss this rare opportunity to own in one of Ladera Ranch’s most coveted neighborhoods!
Additional Information
- View
- City Lights, Canyon, Mountain(s), Panoramic
- Frontage
- City Street
- Stories
- One Level, Two Levels
- Roof
- Tile
- Cooling
- Yes
- Laundry Location
- Washer Hookup, Gas Dryer Hookup, Inside, Laundry Room, Upper Level
- Patio
- Open, Patio, Stone, Wrap Around
Mortgage Calculator
Listing courtesy of Listing Agent: Eleanor Yung (ellie@ellieyung.com) from Listing Office: Coldwell Banker Realty.
Based on information from California Regional Multiple Listing Service, Inc. as of . This information is for your personal, non-commercial use and may not be used for any purpose other than to identify prospective properties you may be interested in purchasing. Display of MLS data is usually deemed reliable but is NOT guaranteed accurate by the MLS. Buyers are responsible for verifying the accuracy of all information and should investigate the data themselves or retain appropriate professionals. Information from sources other than the Listing Agent may have been included in the MLS data. Unless otherwise specified in writing, Broker/Agent has not and will not verify any information obtained from other sources. The Broker/Agent providing the information contained herein may or may not have been the Listing and/or Selling Agent.
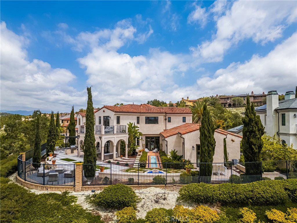
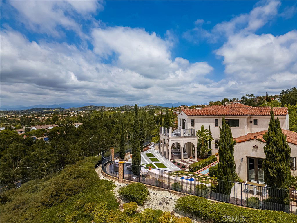
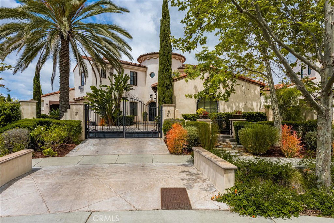
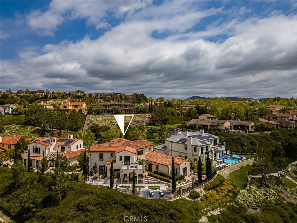
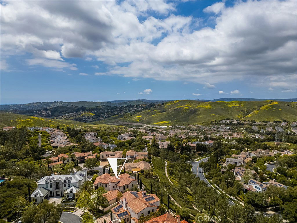
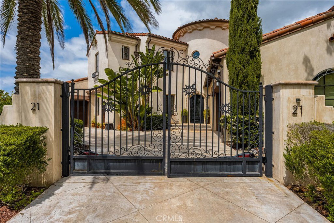
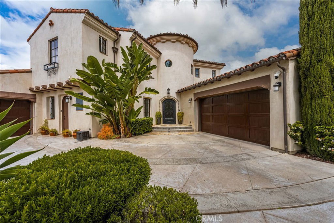
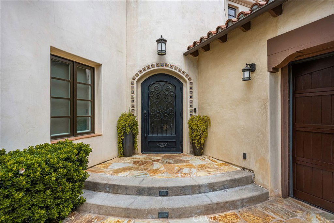
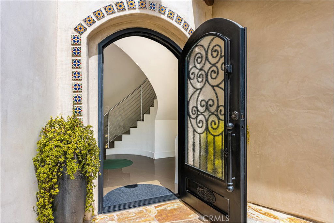
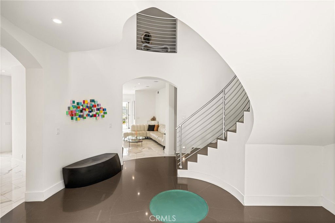
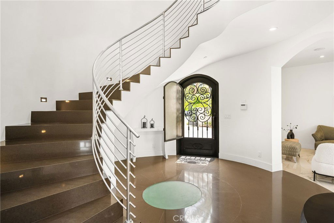
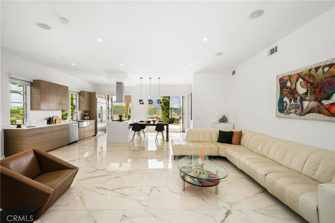
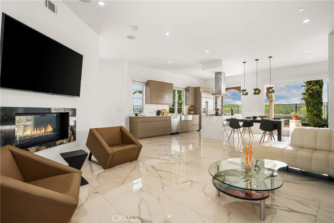
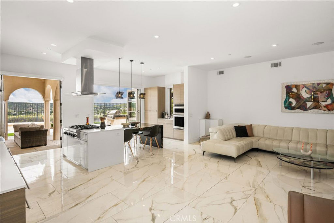
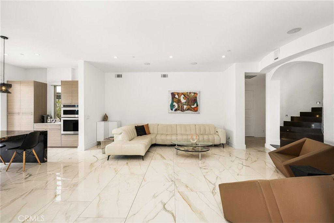
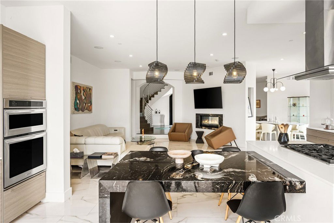
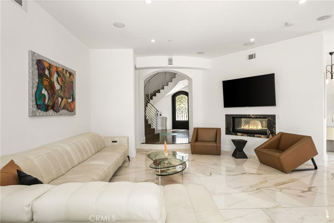
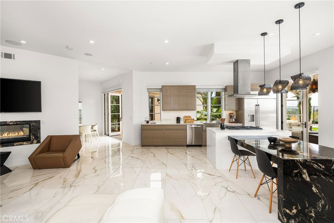
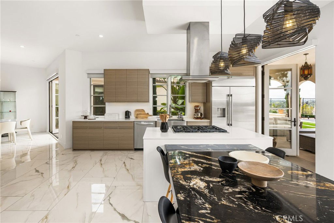
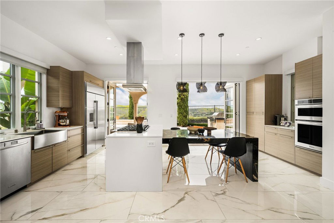
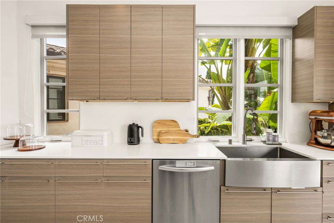
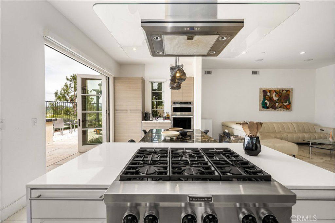
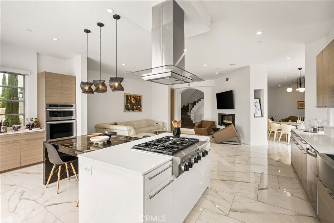
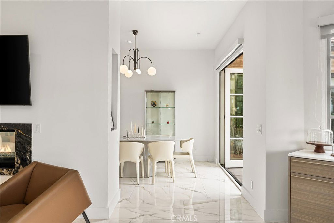
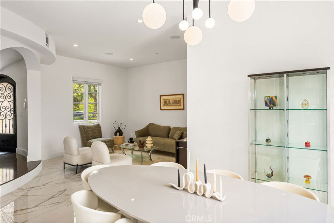
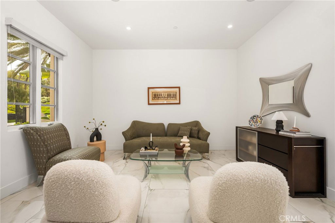
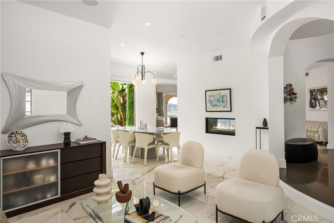
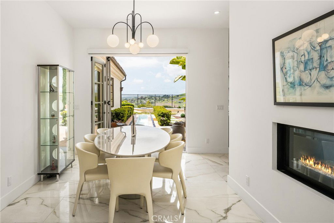
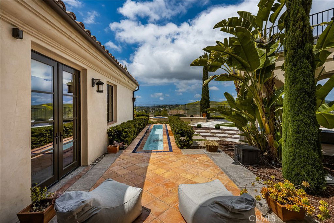
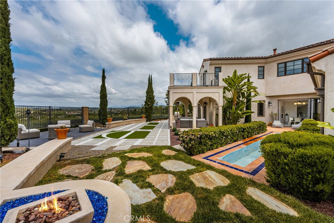
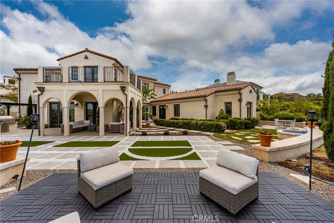
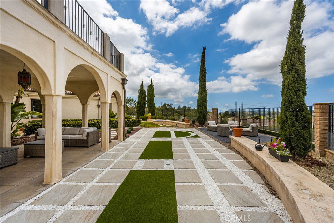
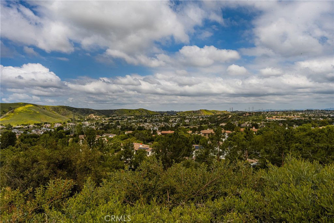
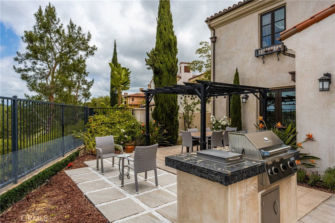
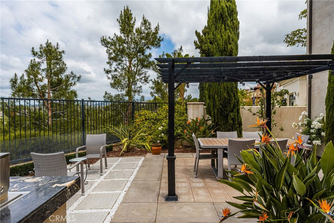
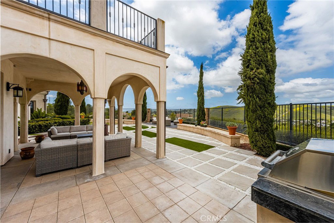
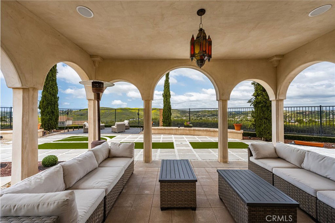
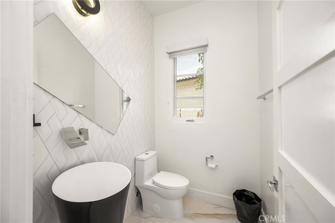
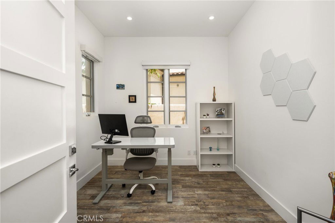
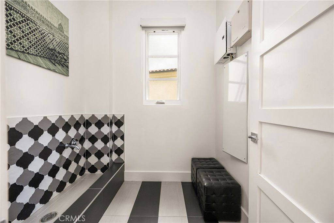
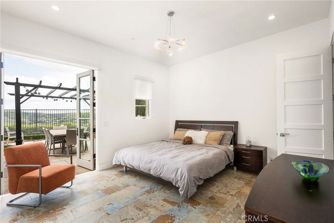
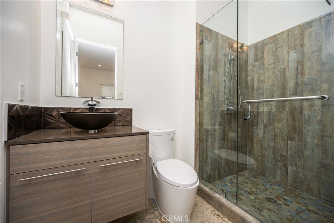
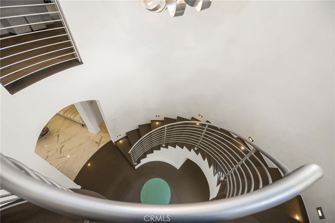
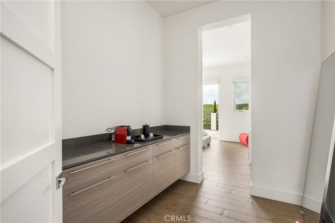
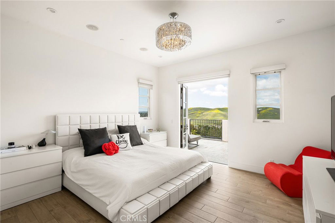
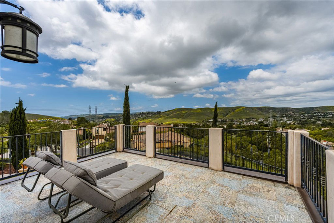
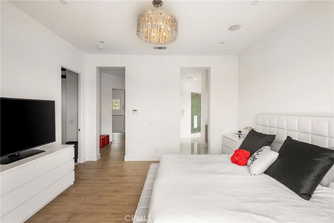
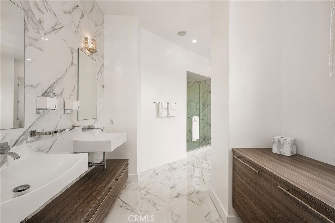
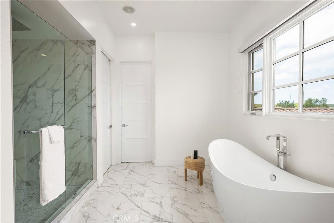
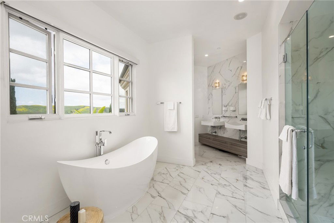
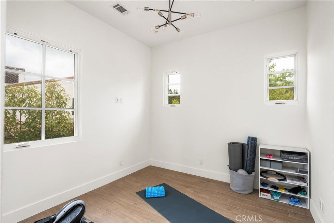
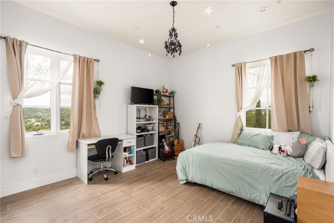
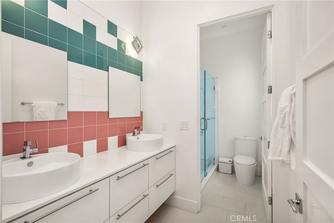
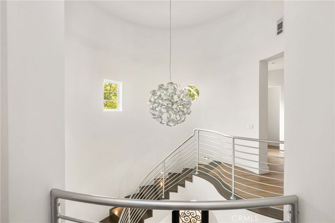
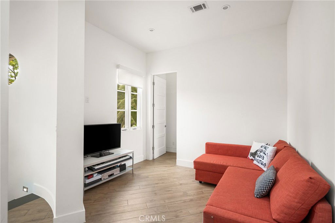
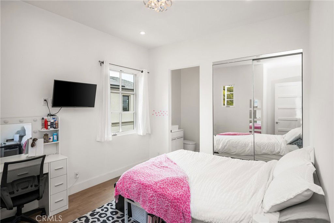
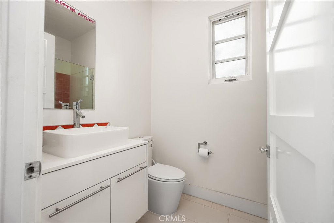
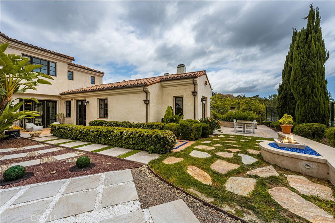
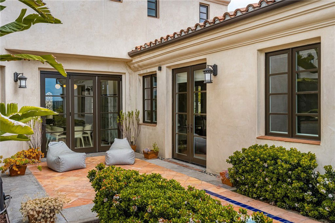
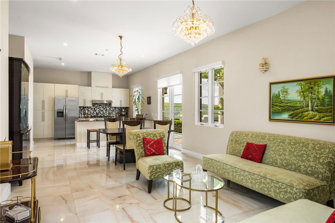
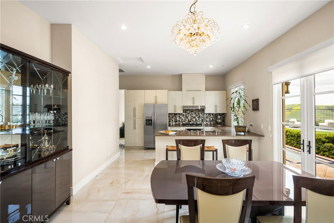
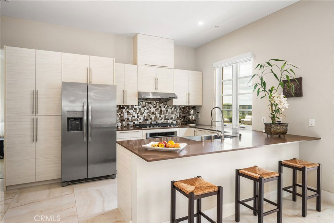
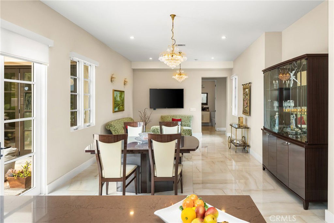
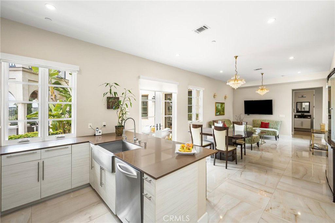
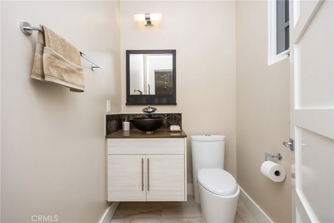
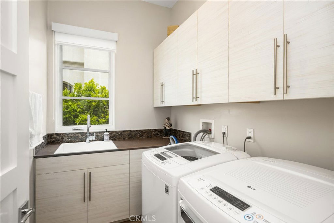
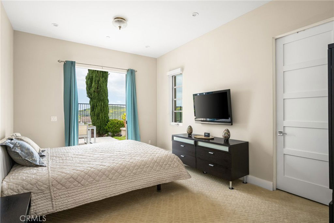
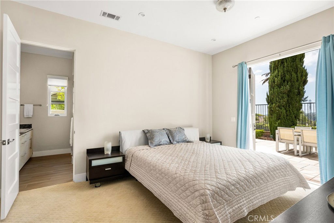
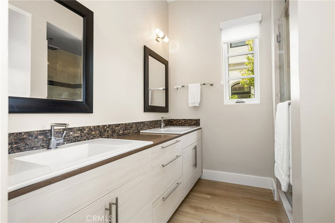
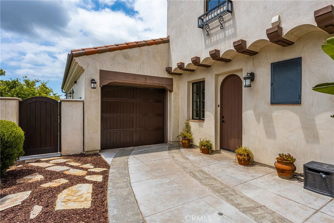
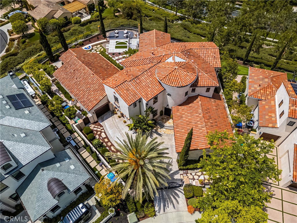
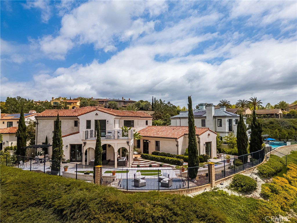
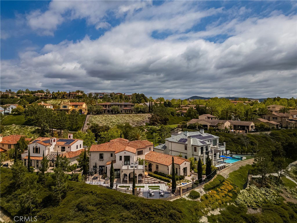
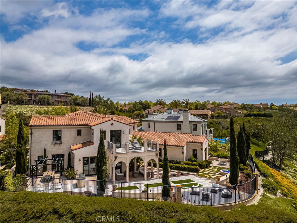
/u.realgeeks.media/murrietarealestatetoday/irelandgroup-logo-horizontal-400x90.png)