27962 Suffolk Lane, San Juan Capistrano, CA 92675
- $3,399,500
- 4
- BD
- 5
- BA
- 4,950
- SqFt
- List Price
- $3,399,500
- Status
- ACTIVE
- MLS#
- OC25181608
- Bedrooms
- 4
- Bathrooms
- 5
- Living Sq. Ft
- 4,950
- Lot Size(apprx.)
- 43,600
- Property Type
- Single Family Residential
- Year Built
- 1988
Property Description
Tucked away on a coveted cul-de-sac in the prestigious guard-gated Hunt Club Estates, this residence delivers the perfect blend of privacy, sophistication, and breathtaking panoramic views. The exceptional floor plan is designed for both grand entertaining and everyday comfort, anchored by a stunning great room with wood floors, a cozy fireplace, and French doors that seamlessly connect the indoors with the scenic outdoors. Formal living and dining rooms set the stage for memorable gatherings, while a richly appointed wood-paneled office with built-in cabinetry offers the ideal space for work or study. The heart of the home is the gourmet kitchen, thoughtfully equipped with a brand-new 6-burner Dacor gas cooktop, Dacor double ovens, warming drawer, Sub-Zero refrigerator, wine refrigerator, Miele dishwasher, and luxurious slab granite counters—perfect for culinary creativity and effortless hosting. The updated primary suite is a true retreat, complete with marble flooring, a fireplace, surround sound, and French doors that open to a heated viewing lanai where you can take in the sweeping vistas. The spa-inspired bath features marble finishes throughout, from the floors to the counters to the walk-in shower, and leads to a custom-designed, expanded master closet that feels like a boutique dressing room. Three additional guest suites, each with beautifully updated baths, provide comfort and privacy for family and visitors alike. Outdoors, the refreshed Pebble Tec pool and spa invite relaxation under the California sun, while the home’s proximity to equestrian trails, charming downtown San Juan Capistrano, and convenient access to the 5 and 73 freeways—as well as Amtrak—makes this location as practical as it is idyllic. With its impeccable design and irresistible setting, this home embodies refined living at its finest.
Additional Information
- Pool
- Yes
- View
- City Lights, Park/Greenbelt, Hills, Mountain(s), Neighborhood, Panoramic, Valley, Trees/Woods
- Frontage
- City Street, Highway, Private Road
- Stories
- Two Levels
- Roof
- Tile
- Cooling
- Yes
- Laundry Location
- Washer Hookup, Electric Dryer Hookup, Gas Dryer Hookup, Laundry Room
- Patio
- Brick, Concrete, Patio, Wood
Mortgage Calculator
Listing courtesy of Listing Agent: Robyn Robinson (robyn@robynrobinson.com) from Listing Office: Compass.
Based on information from California Regional Multiple Listing Service, Inc. as of . This information is for your personal, non-commercial use and may not be used for any purpose other than to identify prospective properties you may be interested in purchasing. Display of MLS data is usually deemed reliable but is NOT guaranteed accurate by the MLS. Buyers are responsible for verifying the accuracy of all information and should investigate the data themselves or retain appropriate professionals. Information from sources other than the Listing Agent may have been included in the MLS data. Unless otherwise specified in writing, Broker/Agent has not and will not verify any information obtained from other sources. The Broker/Agent providing the information contained herein may or may not have been the Listing and/or Selling Agent.
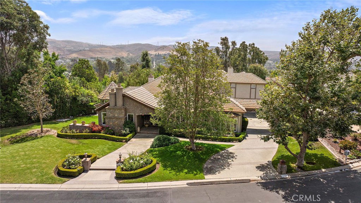
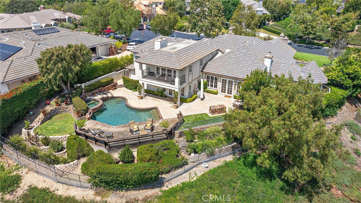
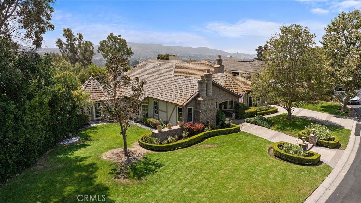
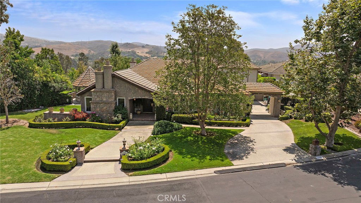
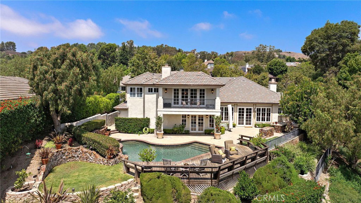
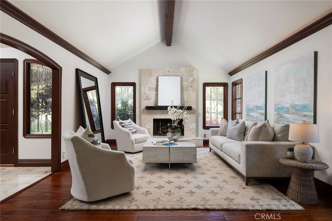
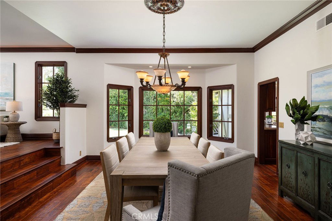
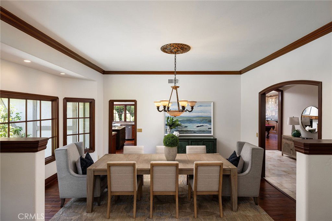
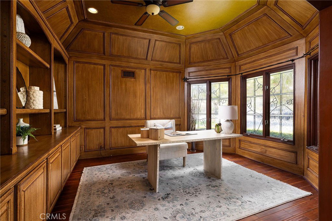
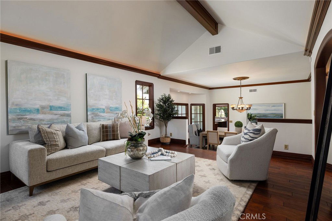
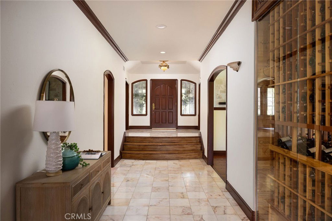
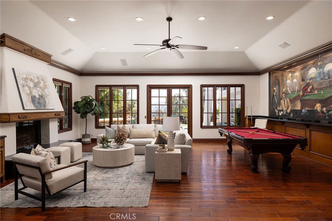
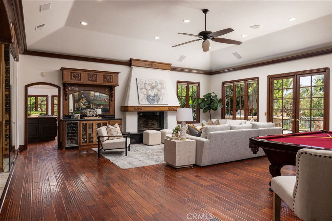
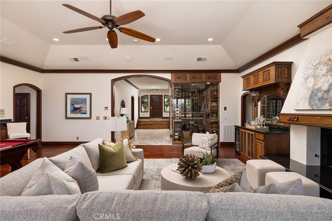
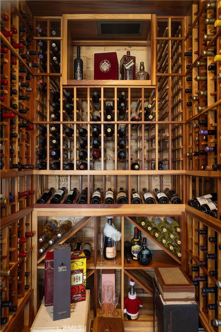
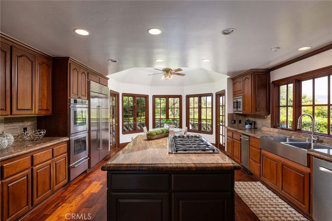
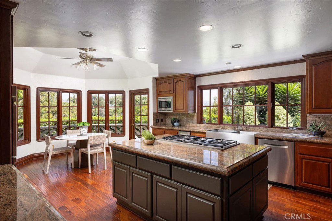
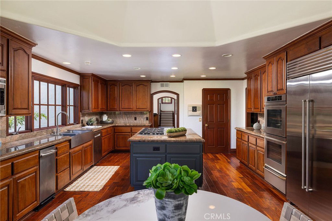
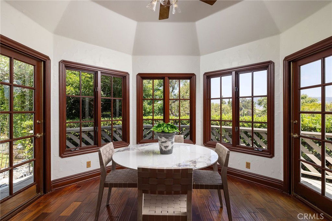
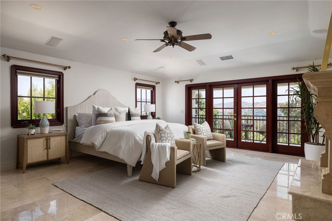
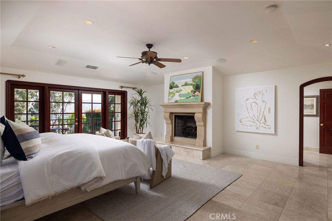
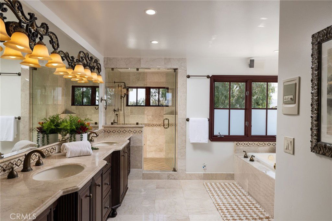
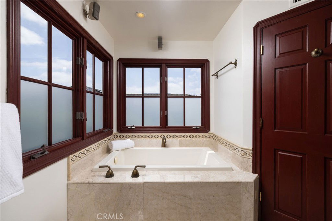
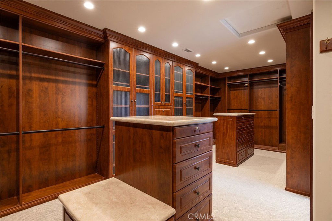
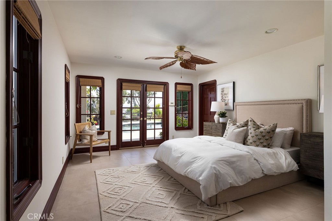
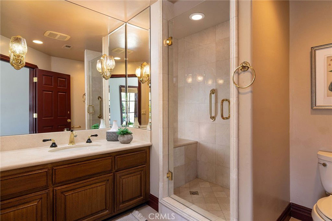
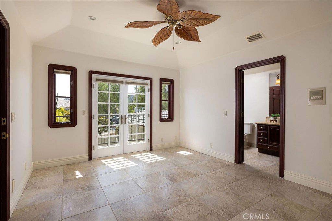
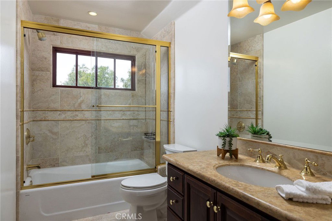
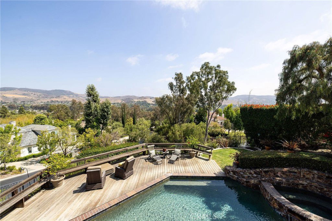
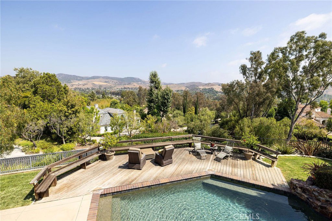
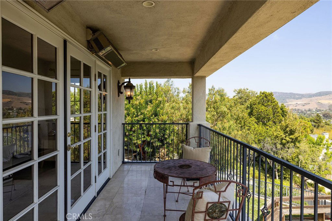
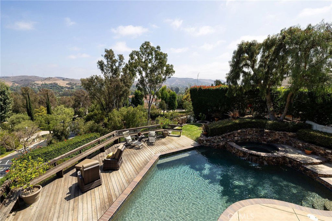
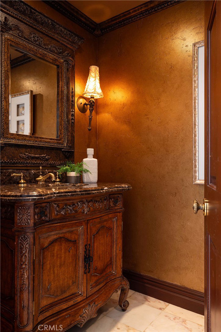
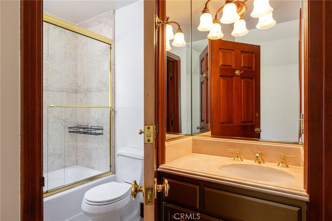
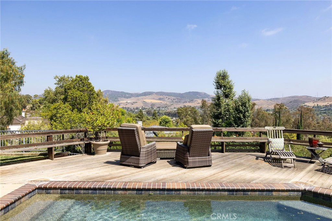
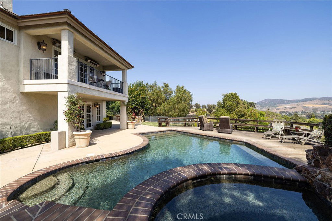
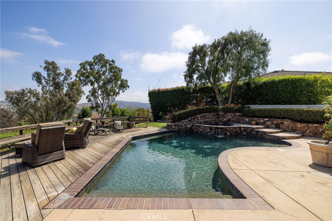
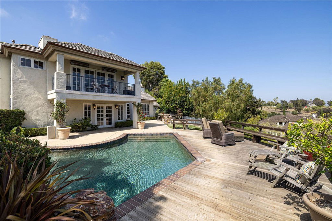
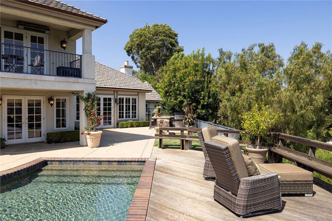
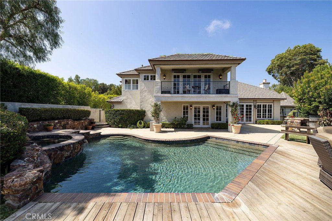
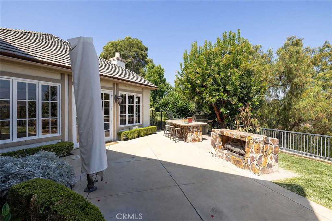
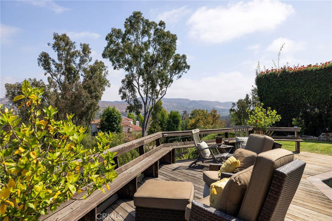
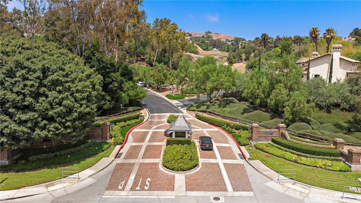
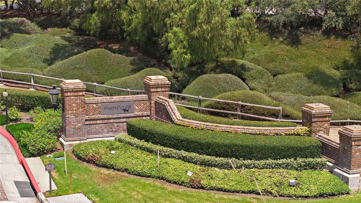
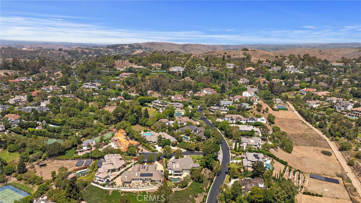
/u.realgeeks.media/murrietarealestatetoday/irelandgroup-logo-horizontal-400x90.png)