27492 Calle De La Rosa, San Juan Capistrano, CA 92675
- $4,225,000
- 6
- BD
- 6
- BA
- 5,787
- SqFt
- List Price
- $4,225,000
- Price Change
- ▼ $150,000 1754664241
- Status
- ACTIVE
- MLS#
- OC25108909
- Bedrooms
- 6
- Bathrooms
- 6
- Living Sq. Ft
- 5,787
- Property Type
- Single Family Residential
- Year Built
- 2006
Property Description
Perched atop a picturesque bluff in the prestigious gated enclave of Rancho Madrina, this exceptional estate captures sweeping views, ultimate privacy, and unparalleled craftsmanship.Set on an expansive lot overlooking rolling hills, the striking curb appealfeaturing a smooth stucco exterior and a grand entryway with soaring ceilingssets the tone for the luxurious interiors within. Inside, expansive windows bathe the home in natural light, showcasing exquisite details such as solid wood-core doors, intricate wall moldings, large sliding glass pocket doors, designer lighting, custom window treatments, extensive built-ins, and beveled glass accents throughout. At the heart of the home lies a fully reimagined chefs kitchen, a true showpiece boasting dual Sub-Zero refrigerators, top-of-the-line Wolf appliances, striking porcelain countertops, a walk-in pantry, designer backsplash, and custom cabinetry. The main level includes a private guest suite with its own en-suite bathperfect for visitors or multi-generational living. Upstairs, the expansive primary suite is a true sanctuary, featuring a cozy fireplace, private balcony with sweeping views, and a beautifully customized walk-in closet. The spa-inspired primary bath offers dual vanities, two private water closets, a walk-through shower with dual shower heads, and a luxurious soaking tub. Each secondary bedroom offers generous proportions, captivating views, and its own dedicated en-suite bathroom, ensuring comfort and privacy for all. A versatile bonus/media room adds flexibility for entertainment, work, or relaxation.Additio Perched atop a picturesque bluff in the prestigious gated enclave of Rancho Madrina, this exceptional estate captures sweeping views, ultimate privacy, and unparalleled craftsmanship.Set on an expansive lot overlooking rolling hills, the striking curb appealfeaturing a smooth stucco exterior and a grand entryway with soaring ceilingssets the tone for the luxurious interiors within. Inside, expansive windows bathe the home in natural light, showcasing exquisite details such as solid wood-core doors, intricate wall moldings, large sliding glass pocket doors, designer lighting, custom window treatments, extensive built-ins, and beveled glass accents throughout. At the heart of the home lies a fully reimagined chefs kitchen, a true showpiece boasting dual Sub-Zero refrigerators, top-of-the-line Wolf appliances, striking porcelain countertops, a walk-in pantry, designer backsplash, and custom cabinetry. The main level includes a private guest suite with its own en-suite bathperfect for visitors or multi-generational living. Upstairs, the expansive primary suite is a true sanctuary, featuring a cozy fireplace, private balcony with sweeping views, and a beautifully customized walk-in closet. The spa-inspired primary bath offers dual vanities, two private water closets, a walk-through shower with dual shower heads, and a luxurious soaking tub. Each secondary bedroom offers generous proportions, captivating views, and its own dedicated en-suite bathroom, ensuring comfort and privacy for all. A versatile bonus/media room adds flexibility for entertainment, work, or relaxation.Additional highlights include paid-off solar panels, surround sound throughout, dual staircases, custom wine storage, travertine flooring, new plush carpeting, and a spacious upstairs laundry room. The home also features a 3-car tandem garage plus a separate detached garage. Step outside to your private resort-style oasis. The backyard is thoughtfully designed for year-round enjoyment with a professionally designed pool and spa, outdoor shower, ceiling fans, multiple fountains and a large covered patio for seamless entertaining. The fully equipped outdoor kitchen includes a TV, commercial-grade pizza oven, and additional seating. The property is adorned with multiple fruit trees, including Eureka and Meyer lemons, lime, plum, and apricotoffering a delightful farm-to-table experience right in your own backyard.
Additional Information
- View
- Mountain(s), Ocean, Valley, Pool, Neighborhood, Trees/Woods
- Stories
- 2
- Roof
- Tile/Clay, Barrel Roof
- Cooling
- Central Air, Zoned
Mortgage Calculator
Listing courtesy of Listing Agent: Audra Lambert (949-697-2232) from Listing Office: Realty One Group West.

This information is deemed reliable but not guaranteed. You should rely on this information only to decide whether or not to further investigate a particular property. BEFORE MAKING ANY OTHER DECISION, YOU SHOULD PERSONALLY INVESTIGATE THE FACTS (e.g. square footage and lot size) with the assistance of an appropriate professional. You may use this information only to identify properties you may be interested in investigating further. All uses except for personal, non-commercial use in accordance with the foregoing purpose are prohibited. Redistribution or copying of this information, any photographs or video tours is strictly prohibited. This information is derived from the Internet Data Exchange (IDX) service provided by San Diego MLS®. Displayed property listings may be held by a brokerage firm other than the broker and/or agent responsible for this display. The information and any photographs and video tours and the compilation from which they are derived is protected by copyright. Compilation © 2025 San Diego MLS®,
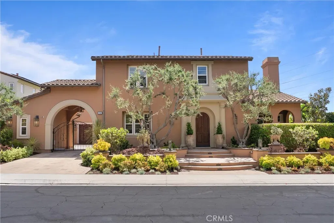
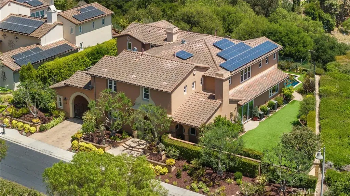
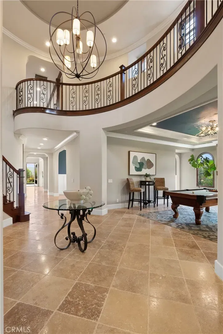
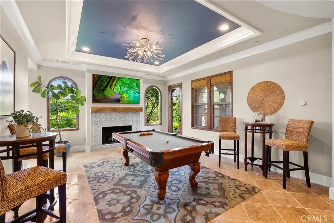
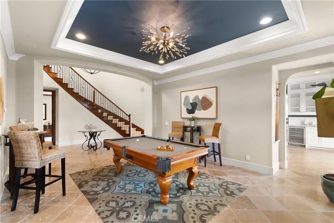
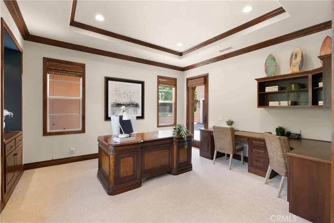
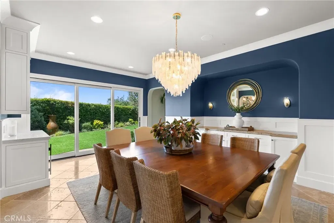
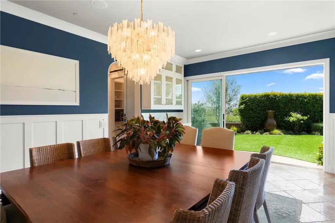
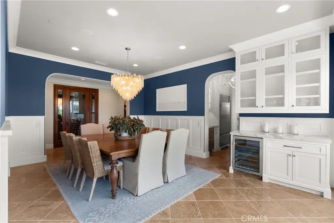
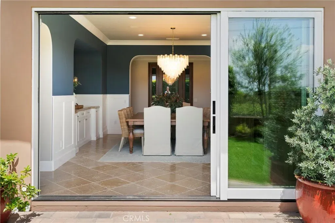
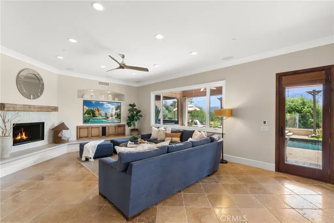
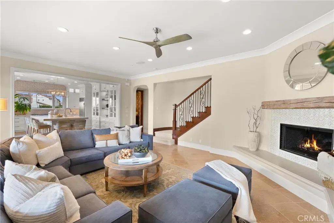
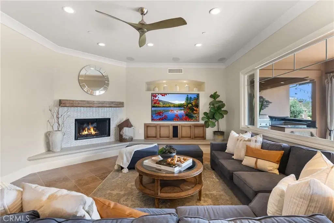
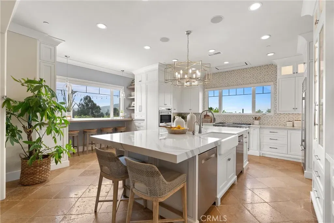
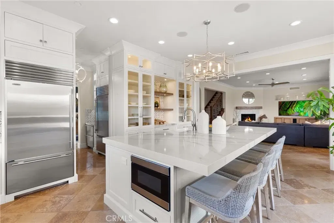
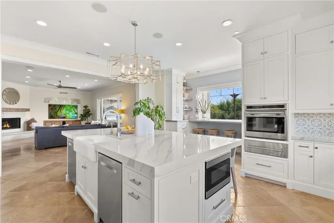
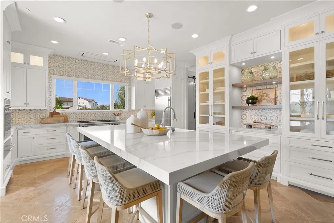
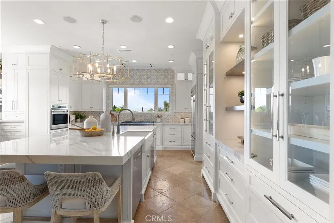
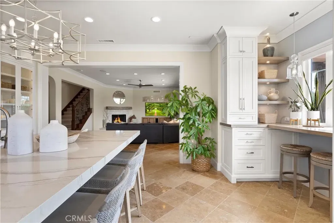
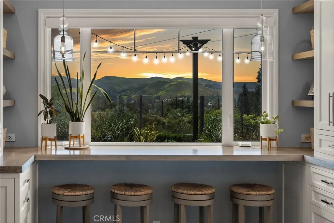
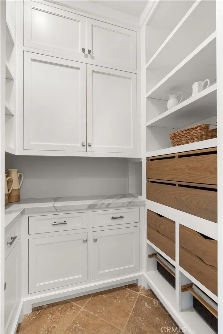
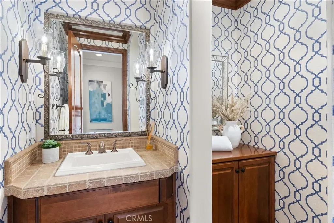
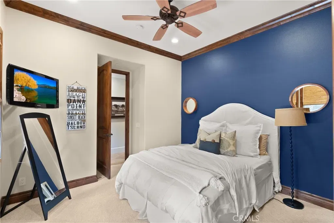
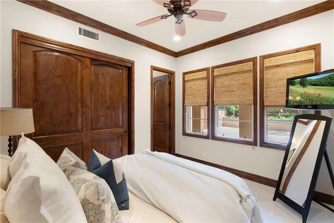
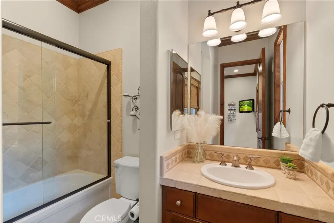
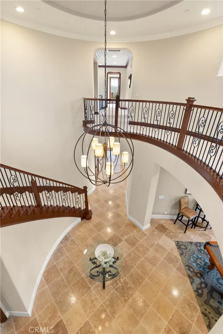
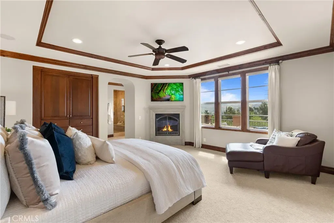
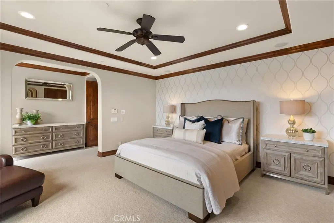
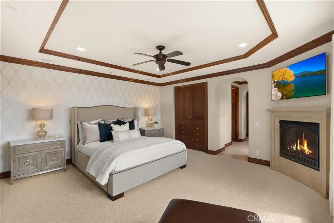
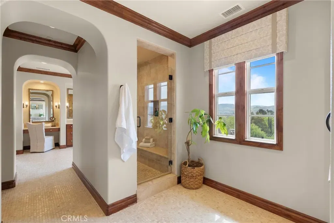
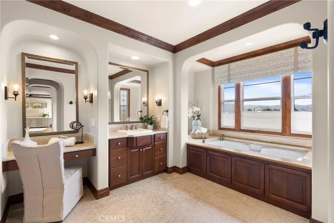
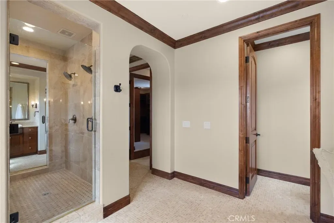
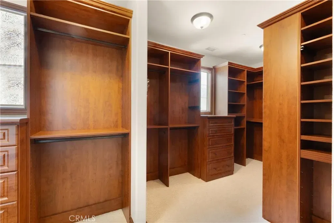
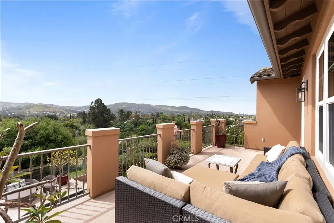
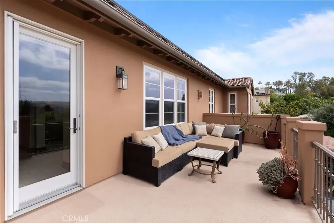
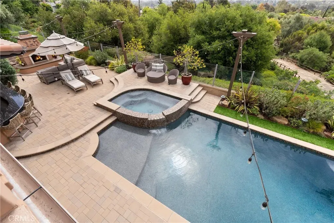
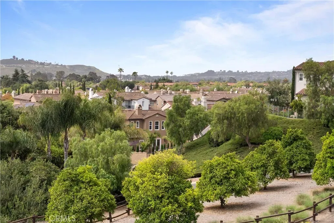
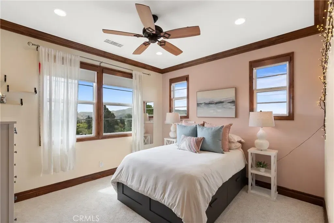
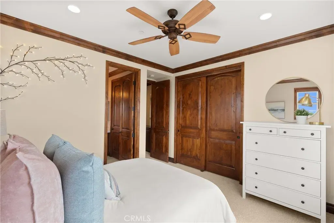
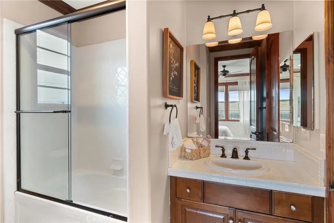
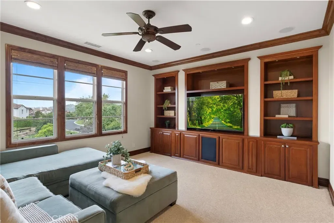
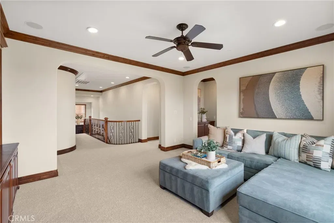
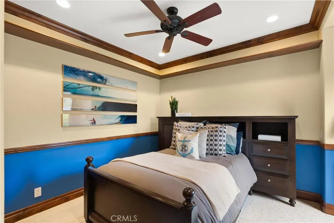
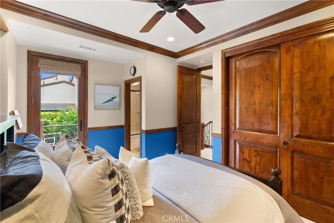
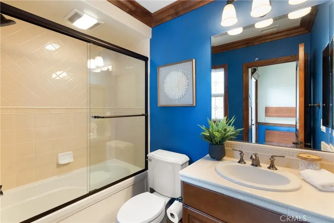
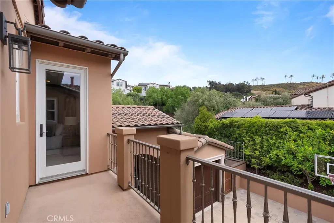
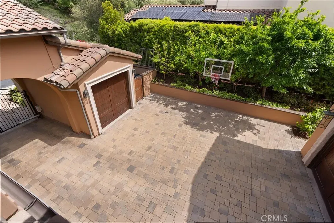
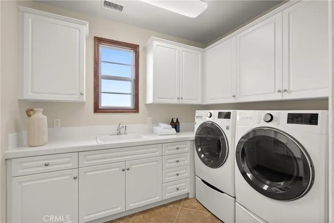
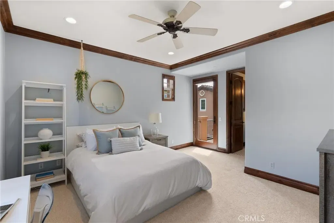
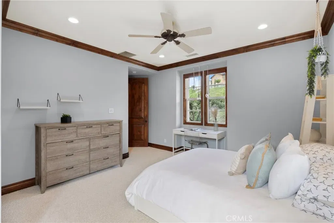
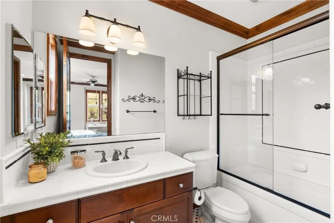
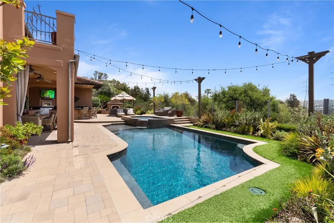
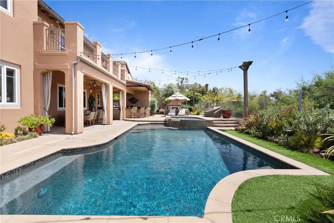
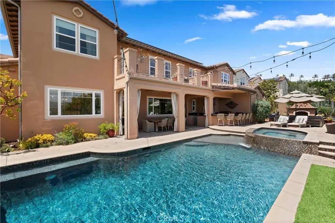
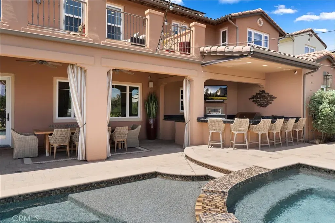
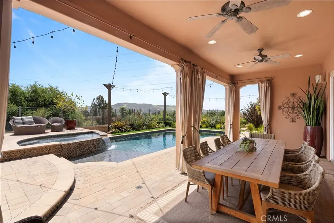
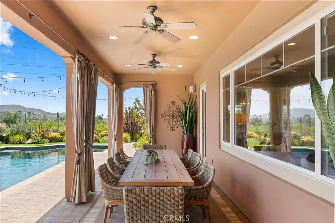
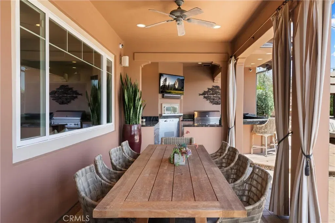
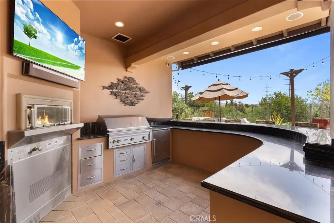
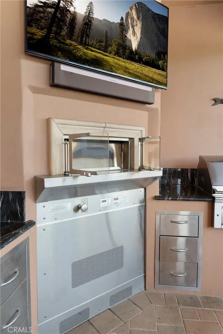
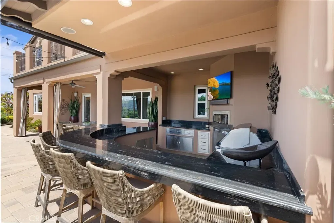
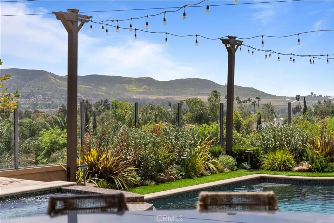
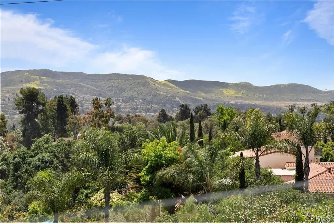
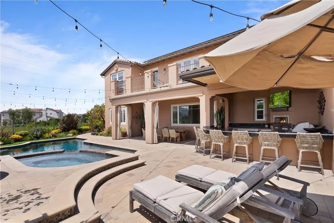
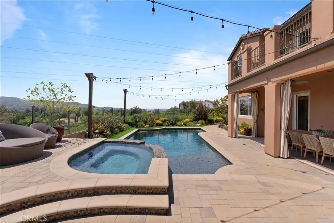
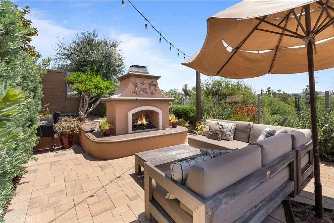
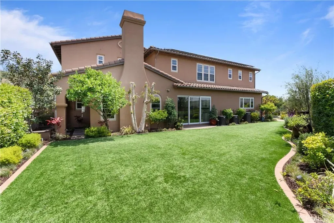
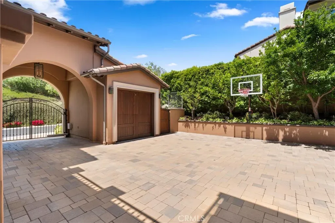
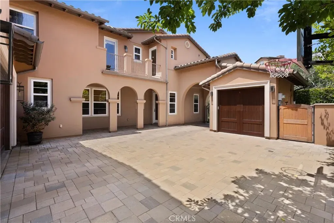
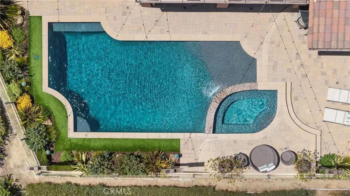
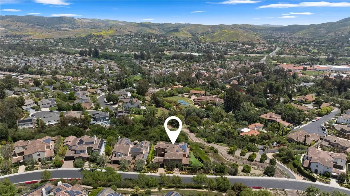
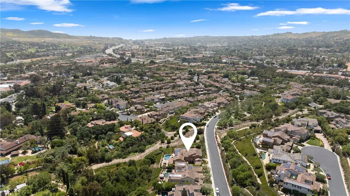
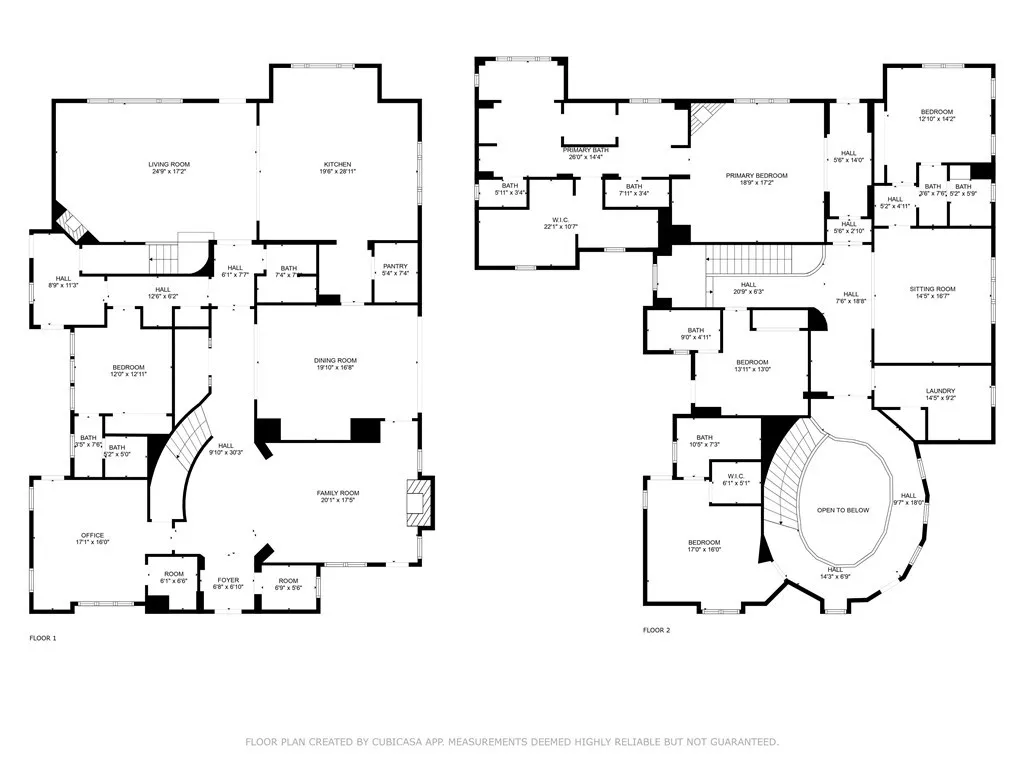
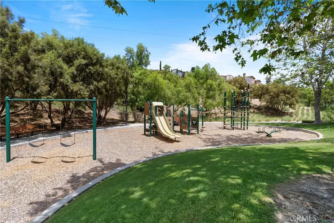
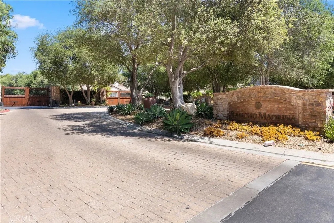
/u.realgeeks.media/murrietarealestatetoday/irelandgroup-logo-horizontal-400x90.png)