29919 Hidden Creek Dr, San Juan Capistrano, CA 92675
- $2,490,000
- 4
- BD
- 5
- BA
- 3,481
- SqFt
- List Price
- $2,490,000
- Status
- ACTIVE
- MLS#
- OC25178358
- Bedrooms
- 4
- Bathrooms
- 5
- Living Sq. Ft
- 3,481
- Property Type
- Single Family Residential
- Year Built
- 2018
Property Description
DISTINCTIVE SINGLE LEVEL CUSTOM ESTATE! Meticulously designed & maintained, this gorgeous home, w/welcoming turret entry, offers 3481 SF of luxury living w/4 BRs + an Office or Music Room, 4.5 Baths & 3 car Garage. Rich wood engineered flooring, decorative & recessed lighting and elegant wood shutters throughout. Dramatic high ceiling foyer, adorned w/Spanish chandelier & tile flooring opens to an exceptional floorplan. State of the art Smart Wired home w/high definition wired security system, Lutron Caseta automated voice command lighting & whole house Audio System. Office/Music Studio w/lighted ceiling fan. Versatile Dining Room/Game Room features a lighted bar area w/leathered stone countertop & decorative brick archway. French doors lead to sunny center Atrium adorned w/climbing rose bushes--perfect for relaxation--w/built in gas fire pit & party lighting. Convenient 1/2 Bath w/vessel sink & quiet whisper fan. Exquisite, gourmet Kitchen w/60 SF leathered stone island. Sliding doors open to the beautiful Atrium. Top of the line appliances include Wolf Microwave & 6 Burner Gas Stove, Sub Zero Refrig. & double oven. Butler's Pantry comes with a wine refrig. Separate Dining/Breakfast Room w/view of side yard. Adjacent Family Room features a beamed ceiling & sliding folding doors to the rear yard. Brick accented fireplace comes with a pull down TV mount which will be the home's focal point for sports watching! Primary Suite opens to both Atrium & backyard patio. Huge walk in closet w 10 FT ceiling is complete w/built ins. Private full bath boasts jacuzzi tub, dual shower hea DISTINCTIVE SINGLE LEVEL CUSTOM ESTATE! Meticulously designed & maintained, this gorgeous home, w/welcoming turret entry, offers 3481 SF of luxury living w/4 BRs + an Office or Music Room, 4.5 Baths & 3 car Garage. Rich wood engineered flooring, decorative & recessed lighting and elegant wood shutters throughout. Dramatic high ceiling foyer, adorned w/Spanish chandelier & tile flooring opens to an exceptional floorplan. State of the art Smart Wired home w/high definition wired security system, Lutron Caseta automated voice command lighting & whole house Audio System. Office/Music Studio w/lighted ceiling fan. Versatile Dining Room/Game Room features a lighted bar area w/leathered stone countertop & decorative brick archway. French doors lead to sunny center Atrium adorned w/climbing rose bushes--perfect for relaxation--w/built in gas fire pit & party lighting. Convenient 1/2 Bath w/vessel sink & quiet whisper fan. Exquisite, gourmet Kitchen w/60 SF leathered stone island. Sliding doors open to the beautiful Atrium. Top of the line appliances include Wolf Microwave & 6 Burner Gas Stove, Sub Zero Refrig. & double oven. Butler's Pantry comes with a wine refrig. Separate Dining/Breakfast Room w/view of side yard. Adjacent Family Room features a beamed ceiling & sliding folding doors to the rear yard. Brick accented fireplace comes with a pull down TV mount which will be the home's focal point for sports watching! Primary Suite opens to both Atrium & backyard patio. Huge walk in closet w 10 FT ceiling is complete w/built ins. Private full bath boasts jacuzzi tub, dual shower heads, motorized shades and double vanity w/sitting area. All 2ndary BRs have private baths, step in closets and lighted ceiling fans! 3 Car Garage w/epoxied flooring & built-ins. 2 AC Units; Soft Water System; EV Charger, Tankless HW Heater; Tile Roofing. Beautifully landscaped w/side & back patio areas for enjoying the outdoors. Lemon & Lime Trees too! Just minutes from the sandy beaches of the Pacific Ocean and Dana Point Harbor & San Juan restaurants.
Additional Information
- View
- Mountain(s)
- Stories
- 1
- Roof
- Tile/Clay
- Cooling
- Central Air, Dual
Mortgage Calculator
Listing courtesy of Listing Agent: Ronald Schreiber (949-874-1705) from Listing Office: Ronald Schreiber, Broker.

This information is deemed reliable but not guaranteed. You should rely on this information only to decide whether or not to further investigate a particular property. BEFORE MAKING ANY OTHER DECISION, YOU SHOULD PERSONALLY INVESTIGATE THE FACTS (e.g. square footage and lot size) with the assistance of an appropriate professional. You may use this information only to identify properties you may be interested in investigating further. All uses except for personal, non-commercial use in accordance with the foregoing purpose are prohibited. Redistribution or copying of this information, any photographs or video tours is strictly prohibited. This information is derived from the Internet Data Exchange (IDX) service provided by San Diego MLS®. Displayed property listings may be held by a brokerage firm other than the broker and/or agent responsible for this display. The information and any photographs and video tours and the compilation from which they are derived is protected by copyright. Compilation © 2025 San Diego MLS®,
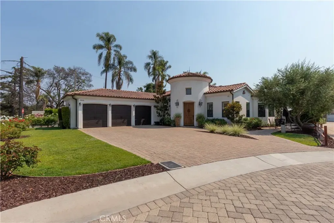
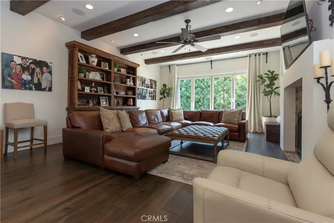
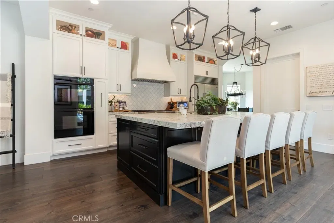
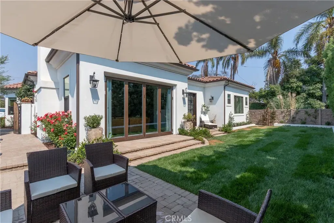
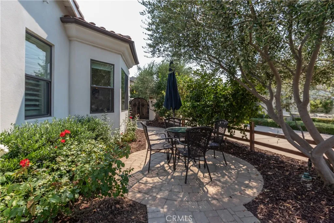
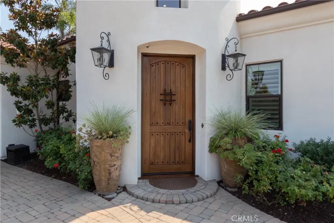
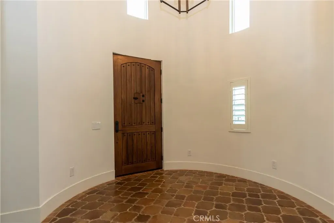
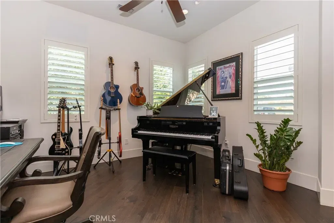
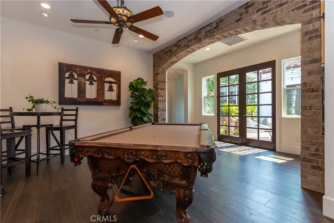
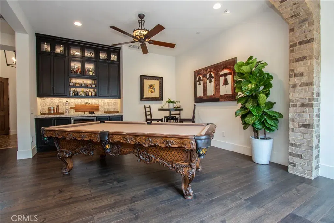
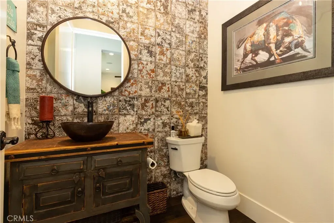
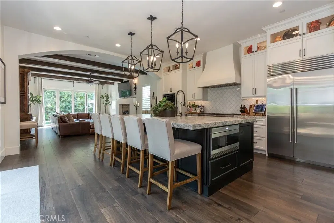
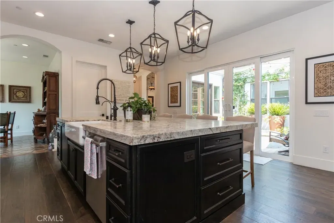
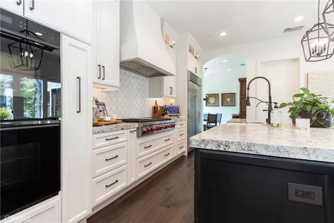
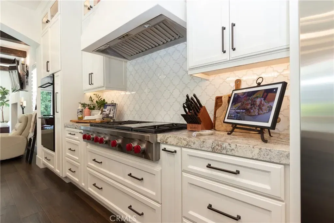
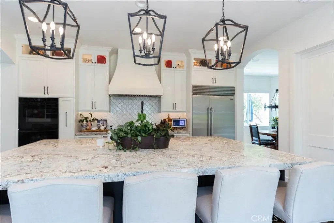
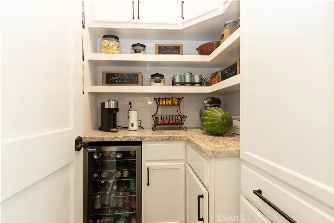
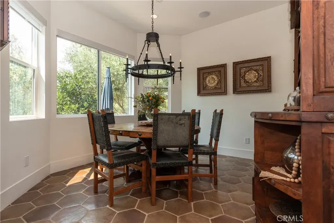
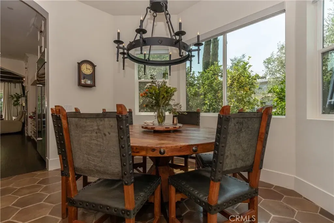
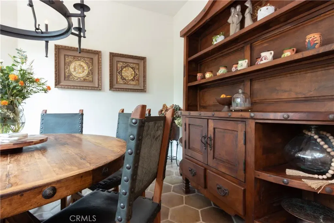
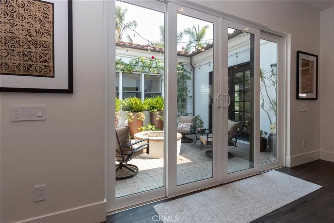
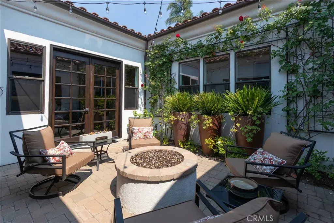
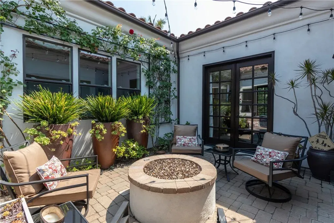
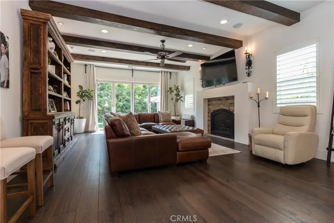
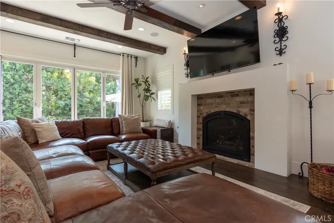
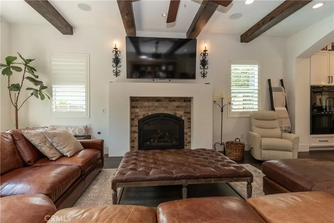
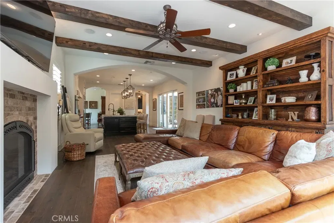
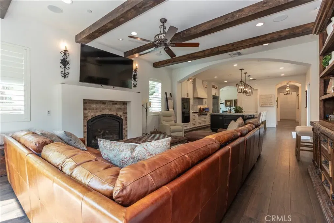
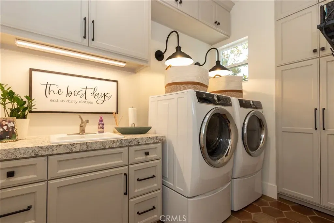
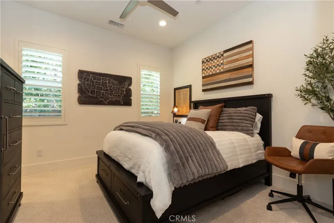
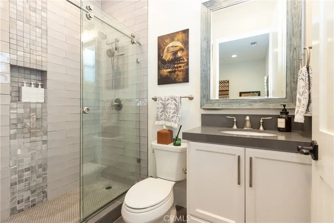
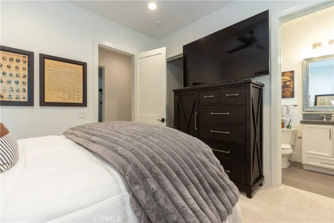
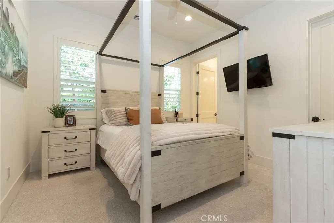
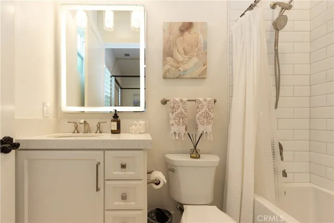
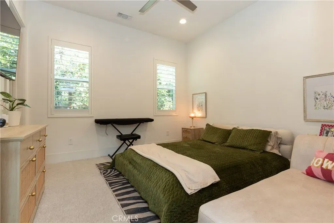
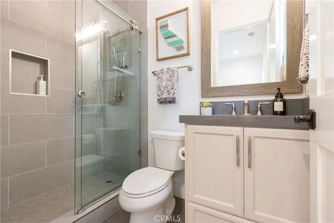
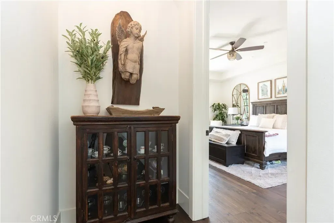
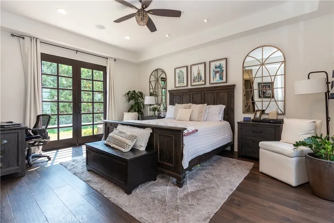
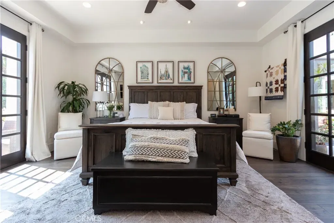
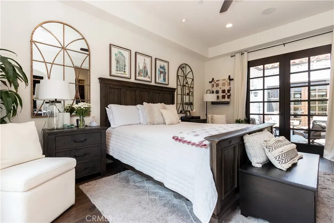
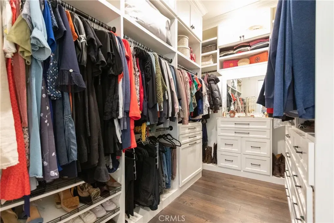
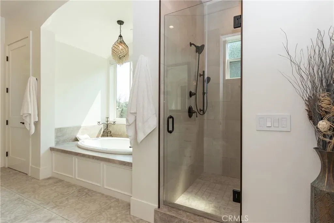
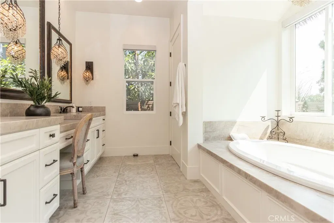
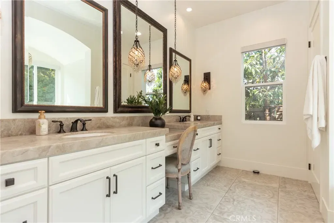
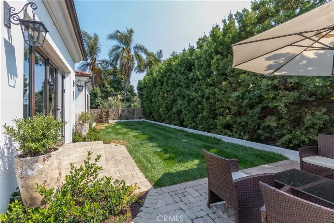
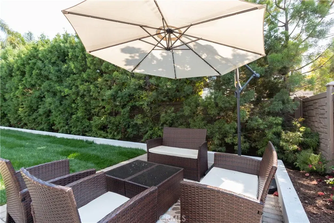
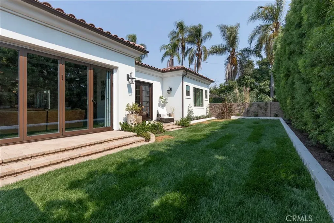
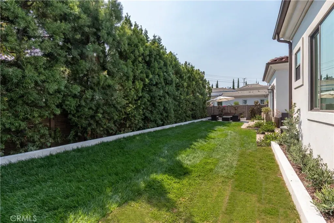
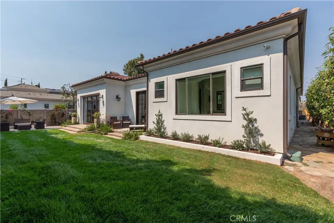
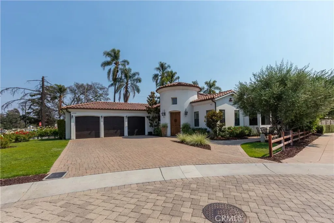
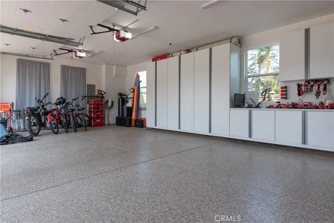
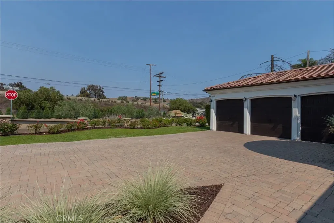
/u.realgeeks.media/murrietarealestatetoday/irelandgroup-logo-horizontal-400x90.png)