31232 Calle Bolero, San Juan Capistrano, CA 92675
- $2,090,000
- 4
- BD
- 4
- BA
- 3,287
- SqFt
- List Price
- $2,090,000
- Status
- ACTIVE
- MLS#
- OC25063334
- Bedrooms
- 4
- Bathrooms
- 4
- Living Sq. Ft
- 3,287
- Property Type
- Single Family Residential
- Year Built
- 1996
Property Description
Nestled in the beautiful, gated community of San Juan Hills, this stunning home is surrounded by lush greenbelts and a scenic golf course, offering a serene and picturesque environment. The community features multiple walking trails, perfect for enjoying the outdoors in privacy and tranquility. This versatile 3-bedroom + office + loft, 4-bathroom home offers incredible flexibility, with an easy potential to convert into a 5-bedroom layout. All four bathrooms are full baths with windows, ensuring ample natural light and ventilation. The floor plan is practical, square-shaped, and beautifully designed. The living room boasts soaring ceilings, creating a bright and airy atmosphere. The family room features a cozy fireplace, making it the perfect spot for relaxing evenings. With southeast exposure, the home enjoys abundant natural light throughout the day. The open-concept kitchen seamlessly flows into the family room, making it ideal for entertaining. The main-level office is perfect for working from home, offering a quiet and comfortable space with plenty of natural light. Step outside to the expansive backyard, featuring several fruit trees and a built-in BBQ areaideal for hosting gatherings or enjoying peaceful outdoor moments. Upstairs, each bedroom is an ensuite, offering privacy and comfort. One of the bedrooms features an oversized balcony, perfect for relaxing with scenic views. The primary suite is a true retreat, with a rare sitting area and an extra-large walk-in closet, providing a luxurious and private sanctuary. The home also includes a 3-car side-by-side garage, Nestled in the beautiful, gated community of San Juan Hills, this stunning home is surrounded by lush greenbelts and a scenic golf course, offering a serene and picturesque environment. The community features multiple walking trails, perfect for enjoying the outdoors in privacy and tranquility. This versatile 3-bedroom + office + loft, 4-bathroom home offers incredible flexibility, with an easy potential to convert into a 5-bedroom layout. All four bathrooms are full baths with windows, ensuring ample natural light and ventilation. The floor plan is practical, square-shaped, and beautifully designed. The living room boasts soaring ceilings, creating a bright and airy atmosphere. The family room features a cozy fireplace, making it the perfect spot for relaxing evenings. With southeast exposure, the home enjoys abundant natural light throughout the day. The open-concept kitchen seamlessly flows into the family room, making it ideal for entertaining. The main-level office is perfect for working from home, offering a quiet and comfortable space with plenty of natural light. Step outside to the expansive backyard, featuring several fruit trees and a built-in BBQ areaideal for hosting gatherings or enjoying peaceful outdoor moments. Upstairs, each bedroom is an ensuite, offering privacy and comfort. One of the bedrooms features an oversized balcony, perfect for relaxing with scenic views. The primary suite is a true retreat, with a rare sitting area and an extra-large walk-in closet, providing a luxurious and private sanctuary. The home also includes a 3-car side-by-side garage, offering ample parking and storage space. The property has been recently upgraded with brand new flooring, elegant crystal chandeliers, and custom high-end window treatments. Each room features upgraded recessed lighting and new vanity sinks, adding a touch of modern luxury. Conveniently located near beaches, restaurants, and top-rated schools, this home offers the perfect blend of comfort, style, and prime location.
Additional Information
- View
- Mountain(s)
- Stories
- 2
- Cooling
- Central Air
Mortgage Calculator
Listing courtesy of Listing Agent: Qian Yuan (626-318-6680) from Listing Office: Signature One Realty Group, Inc.

This information is deemed reliable but not guaranteed. You should rely on this information only to decide whether or not to further investigate a particular property. BEFORE MAKING ANY OTHER DECISION, YOU SHOULD PERSONALLY INVESTIGATE THE FACTS (e.g. square footage and lot size) with the assistance of an appropriate professional. You may use this information only to identify properties you may be interested in investigating further. All uses except for personal, non-commercial use in accordance with the foregoing purpose are prohibited. Redistribution or copying of this information, any photographs or video tours is strictly prohibited. This information is derived from the Internet Data Exchange (IDX) service provided by San Diego MLS®. Displayed property listings may be held by a brokerage firm other than the broker and/or agent responsible for this display. The information and any photographs and video tours and the compilation from which they are derived is protected by copyright. Compilation © 2025 San Diego MLS®,
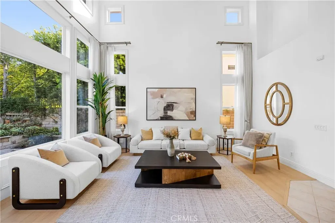
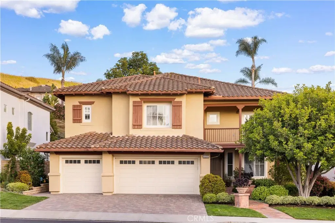
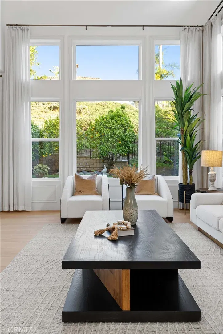
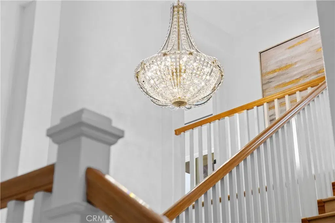
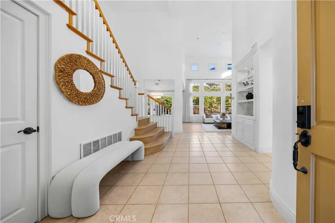
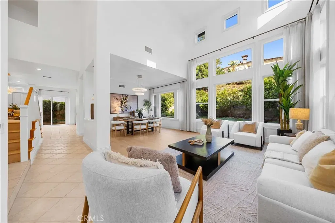
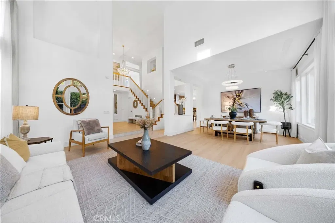
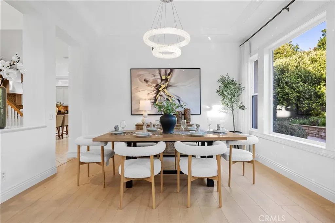
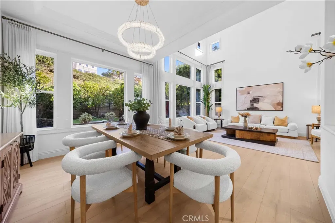
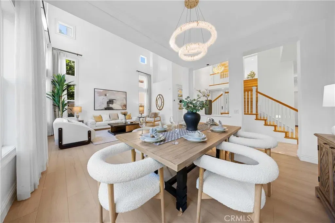
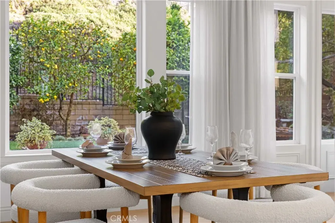
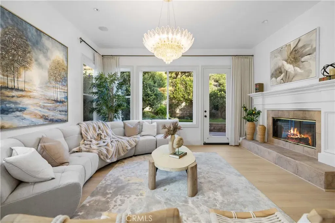
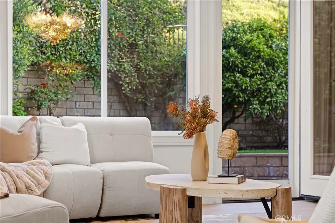
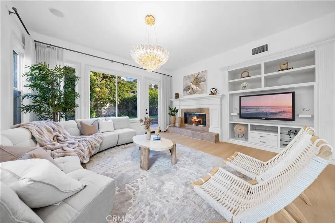
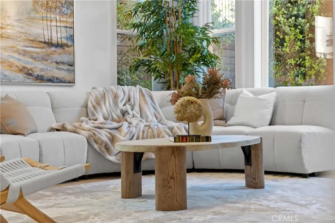
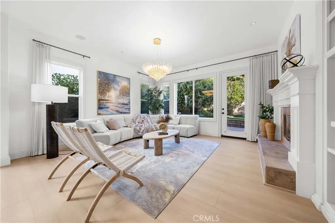
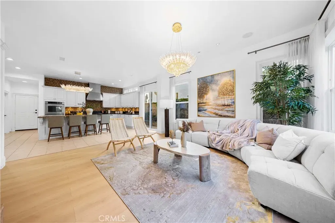
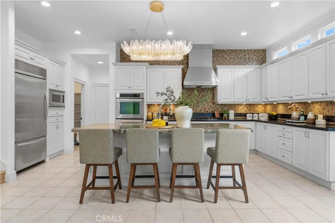
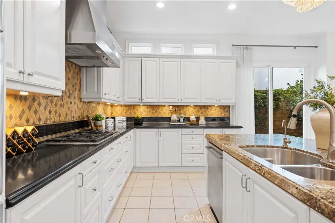
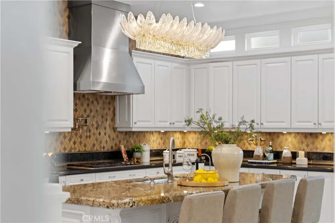
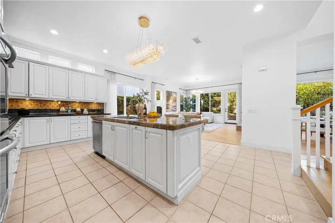
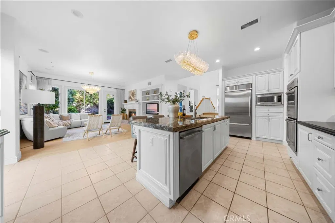
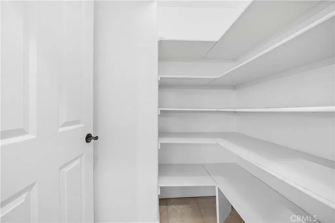
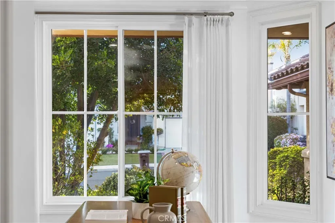
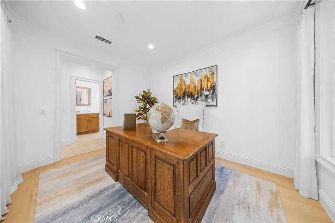
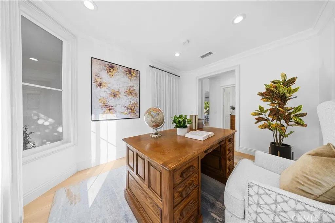
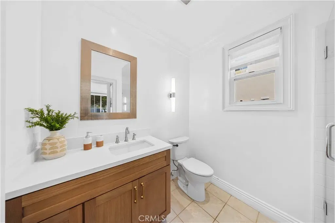
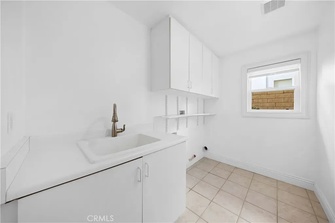
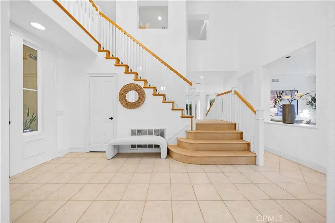
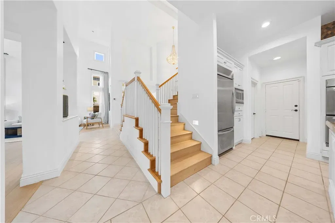
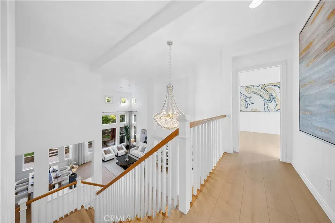
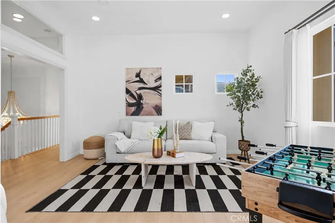
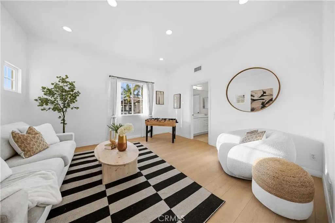
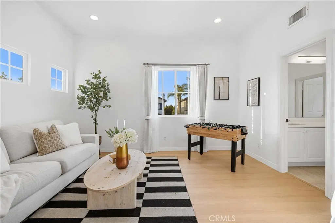
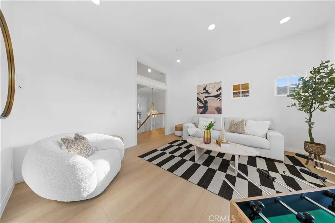
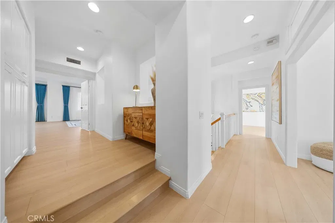
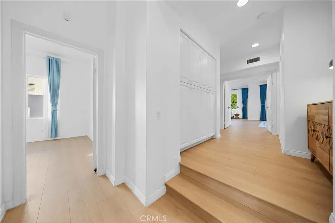
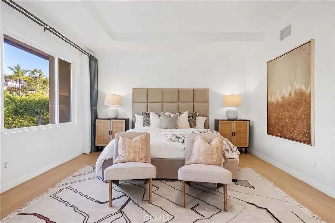
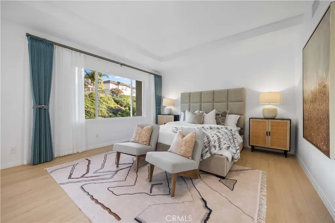
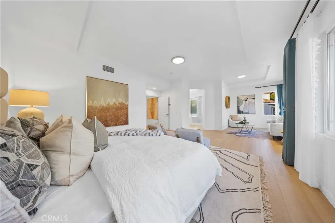
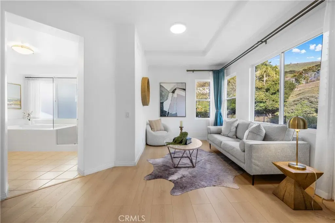
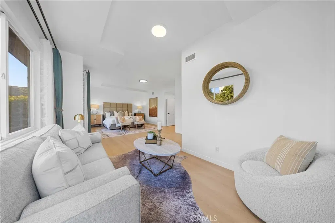
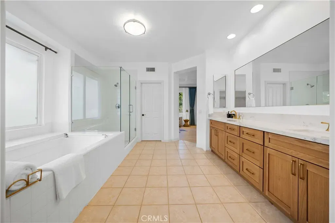
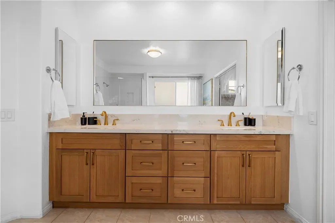
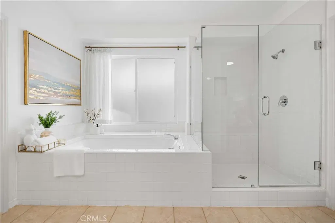
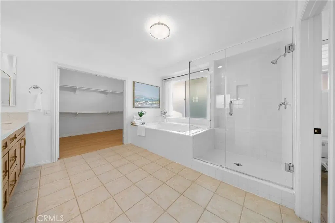
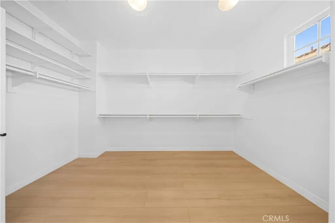
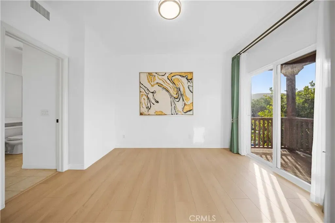
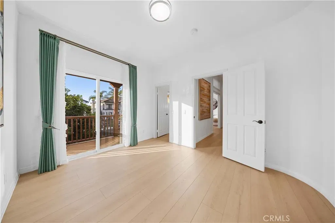
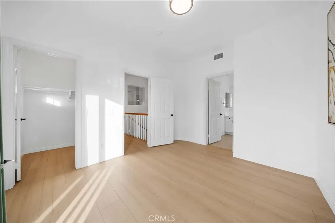
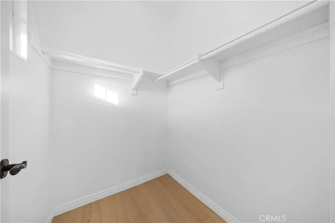
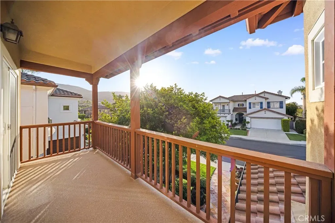
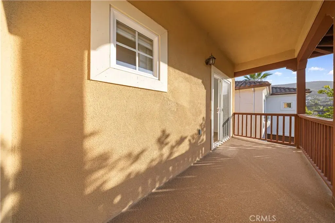
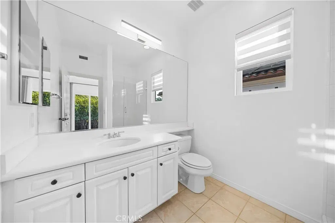
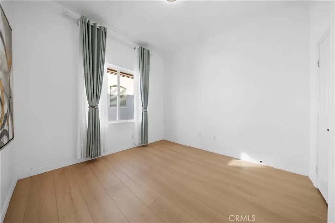
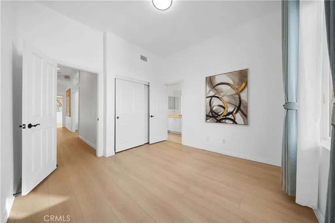
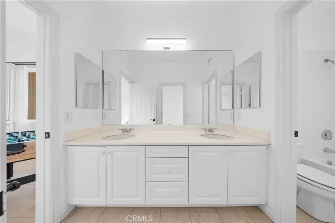
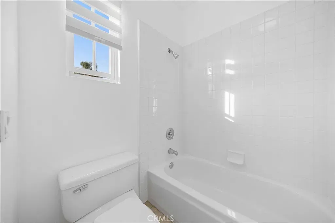
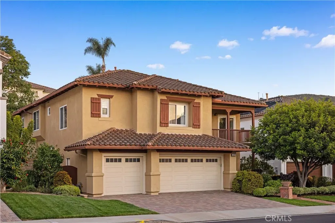
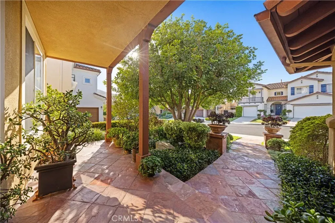
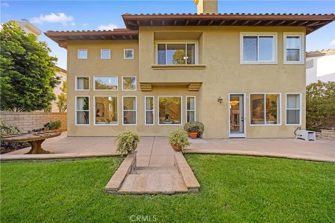
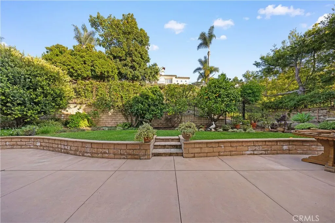
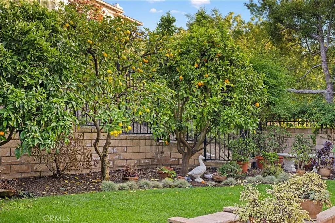
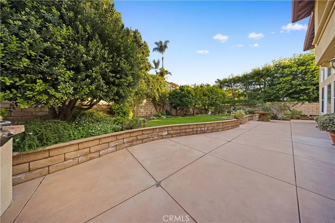
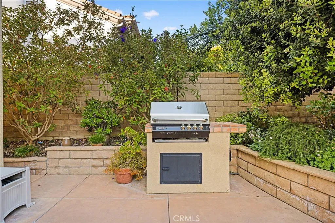
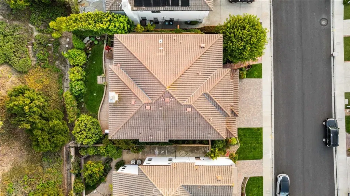
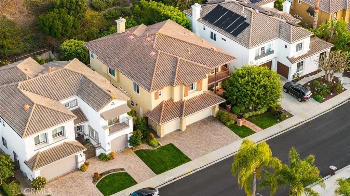
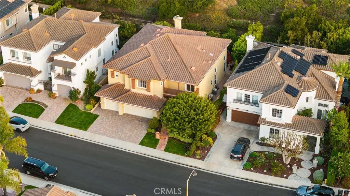
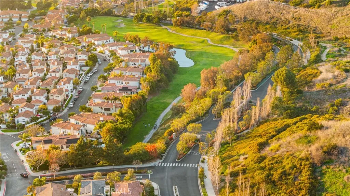
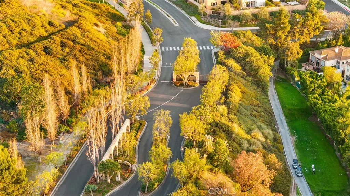
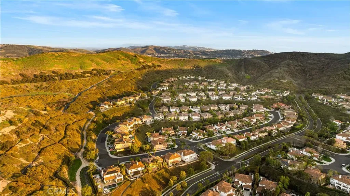
/u.realgeeks.media/murrietarealestatetoday/irelandgroup-logo-horizontal-400x90.png)