31291 Via Fajita, San Juan Capistrano, CA 92675
- $2,249,000
- 5
- BD
- 4
- BA
- 3,600
- SqFt
- List Price
- $2,249,000
- Status
- ACTIVE
- MLS#
- OC25169785
- Bedrooms
- 5
- Bathrooms
- 4
- Living Sq. Ft
- 3,600
- Property Type
- Single Family Residential
- Year Built
- 1990
Property Description
Tucked away at the end of a quiet cul-de-sac in the exclusive gates of Rancho San Juan Estates, this 4-bedroom, 3.5-bath residence captures the essence of resort-style living with a timeless sense of elegance. Surrounded by lush tropical landscaping, the home is designed to be both a serene retreat and an entertainers dream. Inside, soaring ceilings and walls of windows flood the open-concept layout with natural light, highlighting upscale finishes at every turn. The gourmet kitchen is the heart of the home, featuring granite countertops, stainless steel appliances, a coffee bar, and an oversized island ideal for casual gatherings. The primary suite is a private sanctuary, complete with a romantic double-sided fireplace, spa-like bathroom, soaking tub, dual vanities, and an expansive walk-in closet. A versatile main-level office can easily transform into a fifth bedroom, while the loft adds a bonus living space. The backyard feels like a private resortcomplete with a sparkling pool and raised spa, framed by mature palms and vibrant greenery. A built-in BBQ and generous patio make outdoor entertaining effortless all year long. Additional highlights include a formal dining room, cozy living room fireplace, a 3-car garage with epoxy flooring and storage, and access to exclusive community amenities. The owner has meticulously maintained this property since purchasing it, including multiple exterior painting, roof repairs, water heater, furnace, landscape, hardscape and drainage, fencing, pool equipment, garage painting, flooring, lighting, carpet, cabinets, sinks, toilets, inte Tucked away at the end of a quiet cul-de-sac in the exclusive gates of Rancho San Juan Estates, this 4-bedroom, 3.5-bath residence captures the essence of resort-style living with a timeless sense of elegance. Surrounded by lush tropical landscaping, the home is designed to be both a serene retreat and an entertainers dream. Inside, soaring ceilings and walls of windows flood the open-concept layout with natural light, highlighting upscale finishes at every turn. The gourmet kitchen is the heart of the home, featuring granite countertops, stainless steel appliances, a coffee bar, and an oversized island ideal for casual gatherings. The primary suite is a private sanctuary, complete with a romantic double-sided fireplace, spa-like bathroom, soaking tub, dual vanities, and an expansive walk-in closet. A versatile main-level office can easily transform into a fifth bedroom, while the loft adds a bonus living space. The backyard feels like a private resortcomplete with a sparkling pool and raised spa, framed by mature palms and vibrant greenery. A built-in BBQ and generous patio make outdoor entertaining effortless all year long. Additional highlights include a formal dining room, cozy living room fireplace, a 3-car garage with epoxy flooring and storage, and access to exclusive community amenities. The owner has meticulously maintained this property since purchasing it, including multiple exterior painting, roof repairs, water heater, furnace, landscape, hardscape and drainage, fencing, pool equipment, garage painting, flooring, lighting, carpet, cabinets, sinks, toilets, interior painting, insulation, and updated closets. With no Mello-Roos and convenient proximity to scenic hiking and horse trails, San Juan Golf Course, acclaimed schools, charming downtown San Juan Capistrano, the train station, the new Riverwalk Eatery, and nearby beaches, this home offers a rare opportunity to enjoy luxury, comfort, and location all in one. A true turnkey gem for those who want it all.
Additional Information
- View
- Mountain(s), Pool, Neighborhood, Trees/Woods
- Stories
- 2
- Roof
- Tile/Clay
- Cooling
- Central Air, Zoned
Mortgage Calculator
Listing courtesy of Listing Agent: Robyn Robinson (949-295-5676) from Listing Office: Compass.

This information is deemed reliable but not guaranteed. You should rely on this information only to decide whether or not to further investigate a particular property. BEFORE MAKING ANY OTHER DECISION, YOU SHOULD PERSONALLY INVESTIGATE THE FACTS (e.g. square footage and lot size) with the assistance of an appropriate professional. You may use this information only to identify properties you may be interested in investigating further. All uses except for personal, non-commercial use in accordance with the foregoing purpose are prohibited. Redistribution or copying of this information, any photographs or video tours is strictly prohibited. This information is derived from the Internet Data Exchange (IDX) service provided by San Diego MLS®. Displayed property listings may be held by a brokerage firm other than the broker and/or agent responsible for this display. The information and any photographs and video tours and the compilation from which they are derived is protected by copyright. Compilation © 2025 San Diego MLS®,
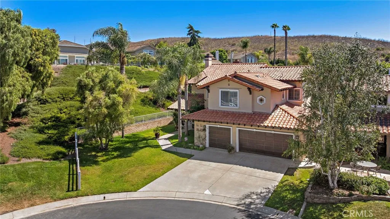
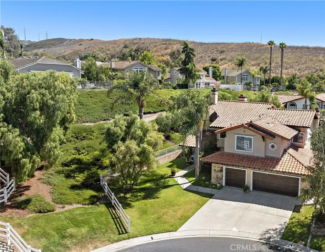
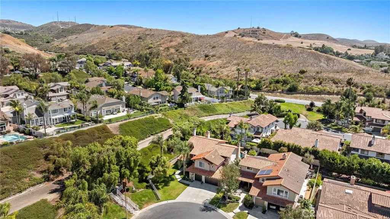
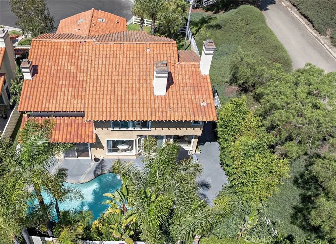
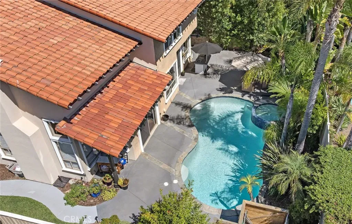
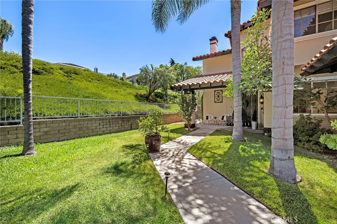
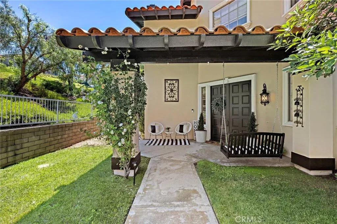
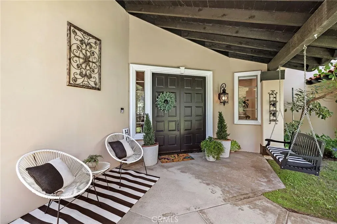
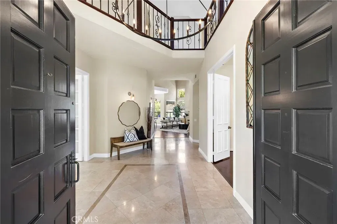
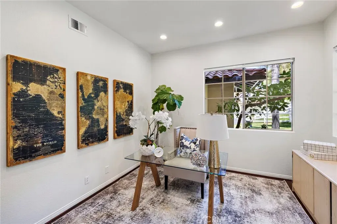
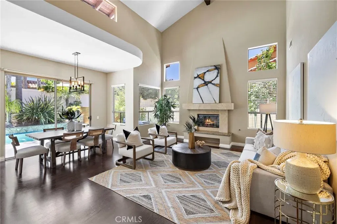
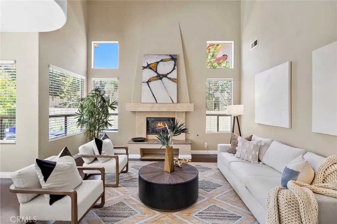
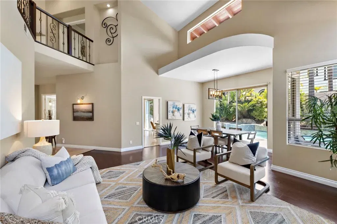
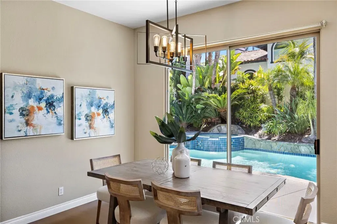
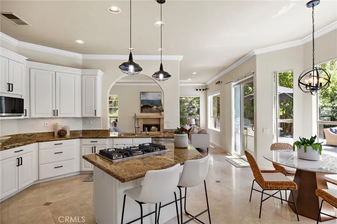
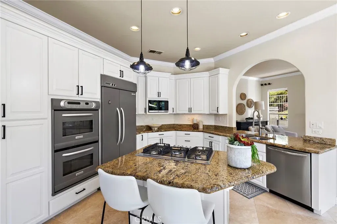
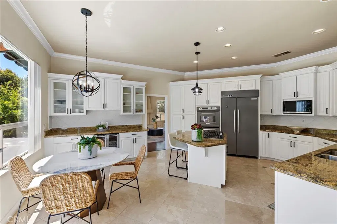
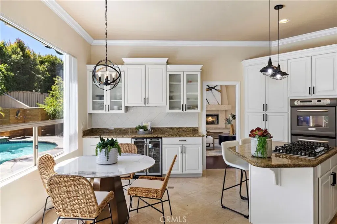
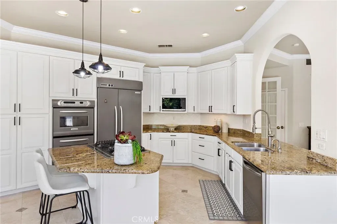
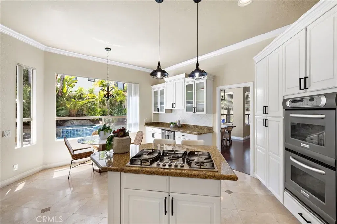
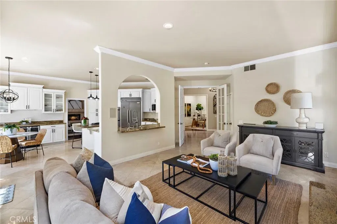
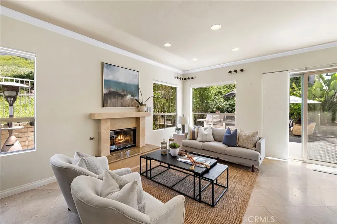
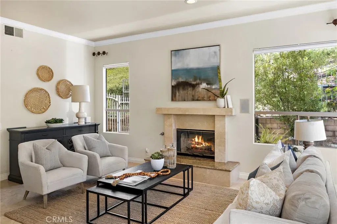
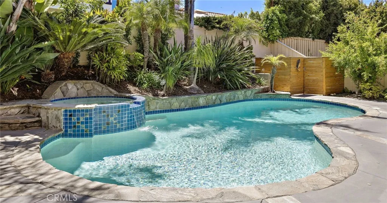
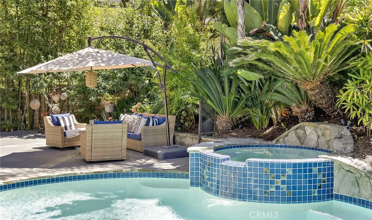
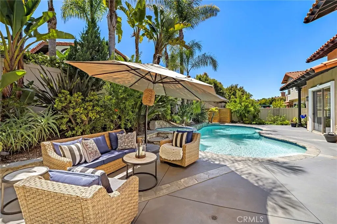
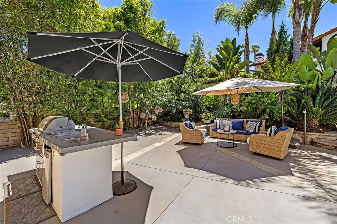
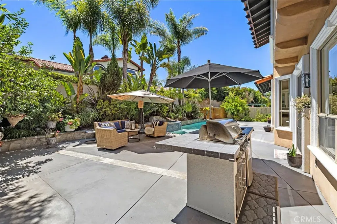
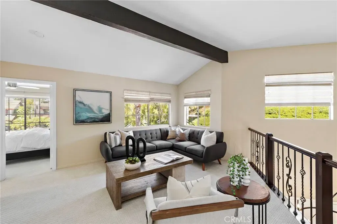
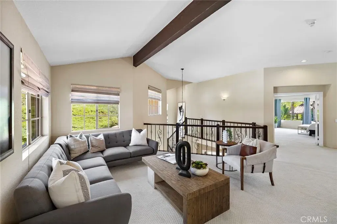
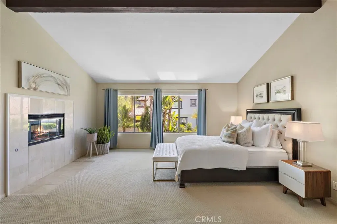
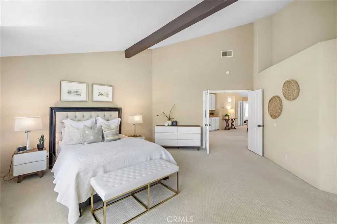
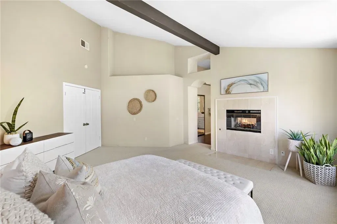
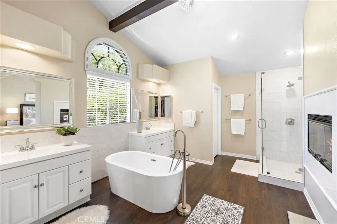
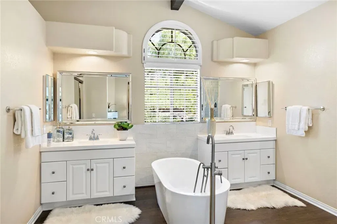
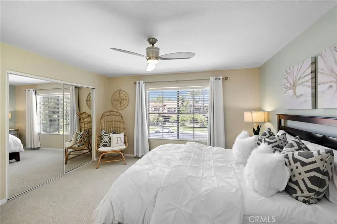
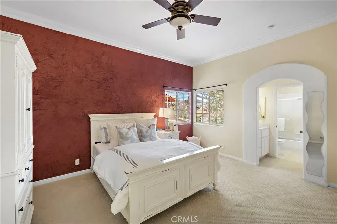
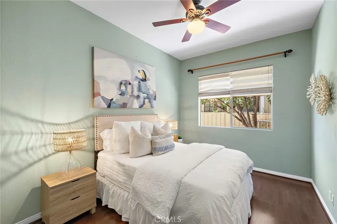
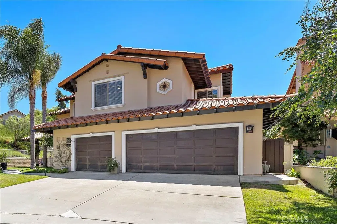
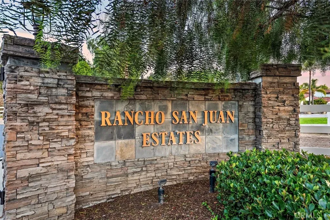
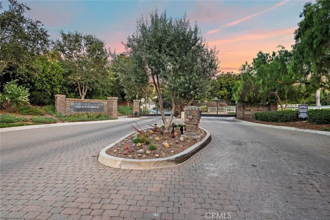
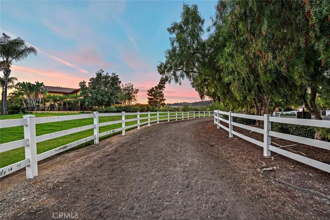
/u.realgeeks.media/murrietarealestatetoday/irelandgroup-logo-horizontal-400x90.png)