28401 Alava, Mission Viejo, CA 92692
- $1,165,000
- 3
- BD
- 2
- BA
- 1,503
- SqFt
- List Price
- $1,165,000
- Status
- ACTIVE
- MLS#
- OC25107760
- Bedrooms
- 3
- Bathrooms
- 2
- Living Sq. Ft
- 1,503
- Property Type
- Single Family Residential
- Year Built
- 1985
Property Description
Welcome to this exquisitely remodeled 3-bedroom Rosa model, ideally located on a desirable corner lot in a peaceful 55+ senior community. Step out to your private back patio and enjoy the beautiful mountain views and refreshing breezeperfect for peaceful mornings or relaxed evenings. Inside, this home showcases top-end workmanship and attention to detail throughout. Designer touches aboundfrom the arched hallway and custom paint palette to upgraded cabinetry, gorgeous countertops, and elegant light fixtures. Wide-plank flooring flows seamlessly through the open floorplan, adding warmth and sophistication. The kitchen is a showstopper with an oversized island offering barstool seating and plenty of cabinetry for storage, making it as functional as it is stylish. The primary suite is a luxurious retreat featuring dual sinks, an enlarged walk-in shower, beautiful tile flooring, and a spacious walk-in closet. The second bathroom offers a soaking tub and continues the homes refined aesthetic. Outdoor living is just as thoughtful, with both a back and side patio offering multiple areas to relax or entertain while taking in the mountain views and cool breeze. Additional features include an epoxied garage floor and high-quality finishes throughout. Elegant, refined, and truly move-in readythis home offers the perfect blend of comfort and sophistication in one of the areas most sought-after 55+ communities. Come see it for yourself and fall in love. Welcome to this exquisitely remodeled 3-bedroom Rosa model, ideally located on a desirable corner lot in a peaceful 55+ senior community. Step out to your private back patio and enjoy the beautiful mountain views and refreshing breezeperfect for peaceful mornings or relaxed evenings. Inside, this home showcases top-end workmanship and attention to detail throughout. Designer touches aboundfrom the arched hallway and custom paint palette to upgraded cabinetry, gorgeous countertops, and elegant light fixtures. Wide-plank flooring flows seamlessly through the open floorplan, adding warmth and sophistication. The kitchen is a showstopper with an oversized island offering barstool seating and plenty of cabinetry for storage, making it as functional as it is stylish. The primary suite is a luxurious retreat featuring dual sinks, an enlarged walk-in shower, beautiful tile flooring, and a spacious walk-in closet. The second bathroom offers a soaking tub and continues the homes refined aesthetic. Outdoor living is just as thoughtful, with both a back and side patio offering multiple areas to relax or entertain while taking in the mountain views and cool breeze. Additional features include an epoxied garage floor and high-quality finishes throughout. Elegant, refined, and truly move-in readythis home offers the perfect blend of comfort and sophistication in one of the areas most sought-after 55+ communities. Come see it for yourself and fall in love.
Additional Information
- View
- Mountain(s), Trees/Woods
- Stories
- 1
- Roof
- Tile/Clay
- Cooling
- Central Air
Mortgage Calculator
Listing courtesy of Listing Agent: Evelyn Tee (949-292-4127) from Listing Office: Real Broker.

This information is deemed reliable but not guaranteed. You should rely on this information only to decide whether or not to further investigate a particular property. BEFORE MAKING ANY OTHER DECISION, YOU SHOULD PERSONALLY INVESTIGATE THE FACTS (e.g. square footage and lot size) with the assistance of an appropriate professional. You may use this information only to identify properties you may be interested in investigating further. All uses except for personal, non-commercial use in accordance with the foregoing purpose are prohibited. Redistribution or copying of this information, any photographs or video tours is strictly prohibited. This information is derived from the Internet Data Exchange (IDX) service provided by San Diego MLS®. Displayed property listings may be held by a brokerage firm other than the broker and/or agent responsible for this display. The information and any photographs and video tours and the compilation from which they are derived is protected by copyright. Compilation © 2025 San Diego MLS®,
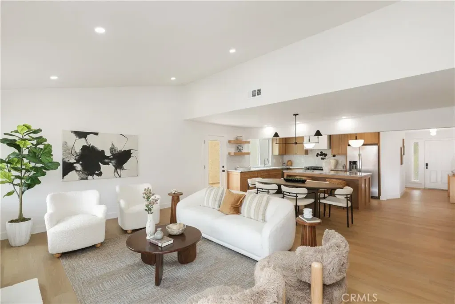
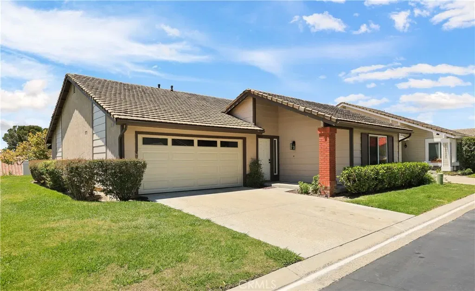
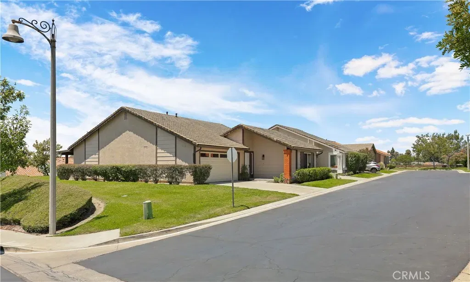
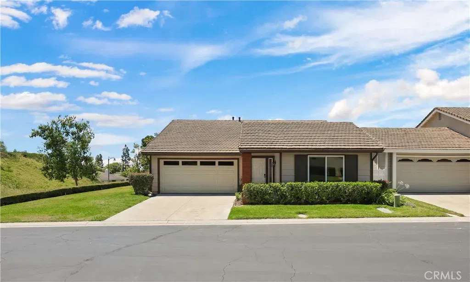
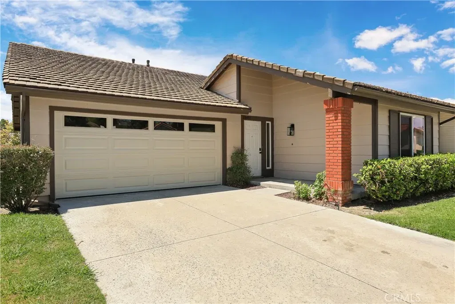
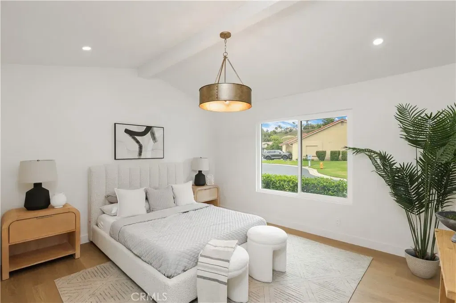
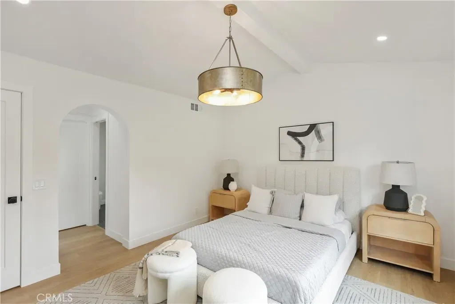
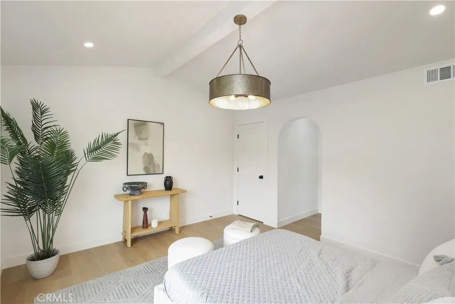
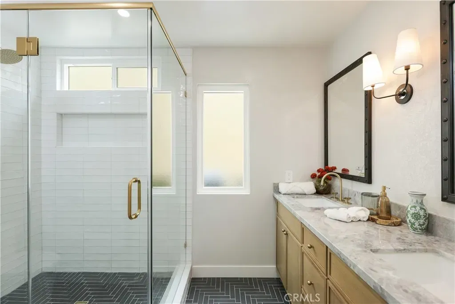
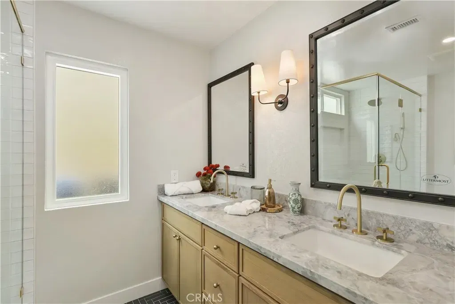
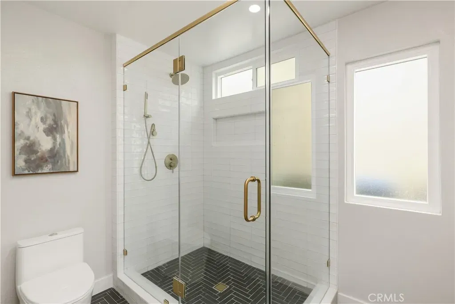
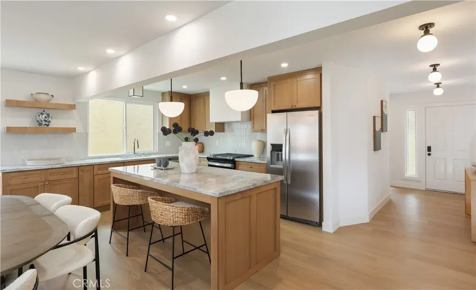
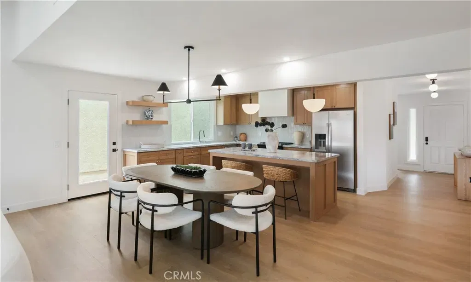
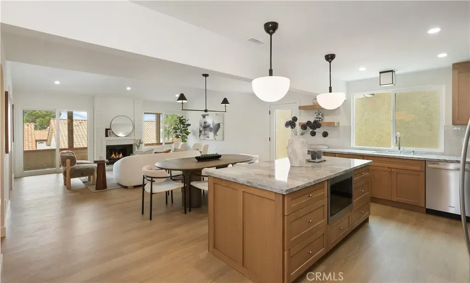
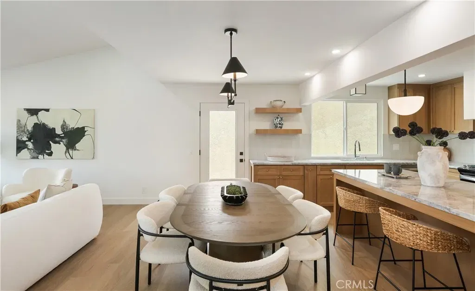
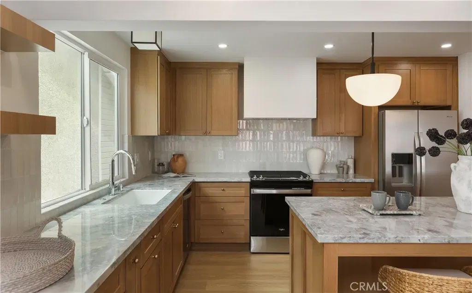
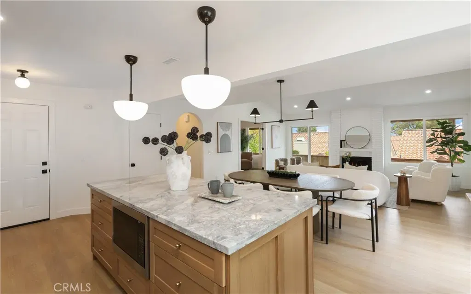
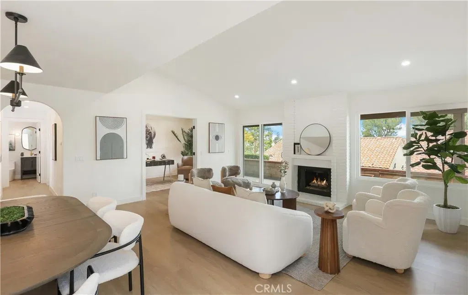
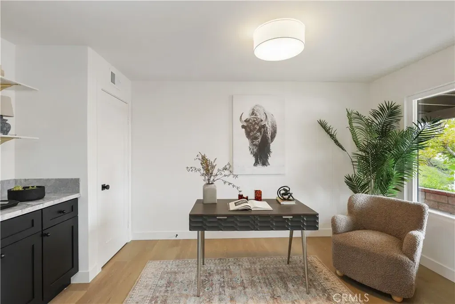
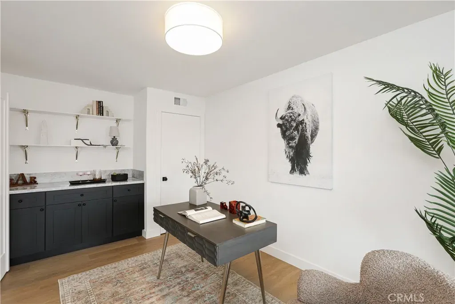
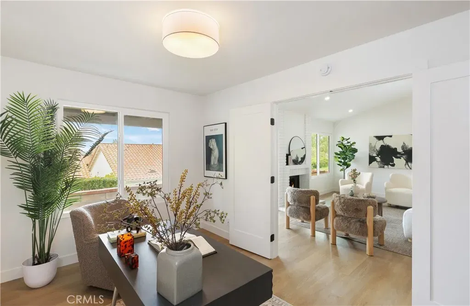
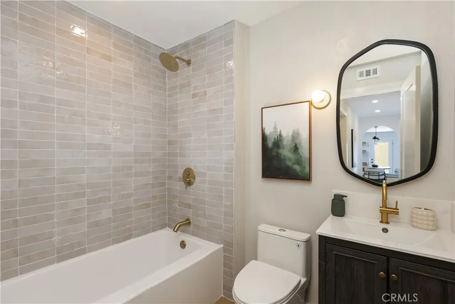
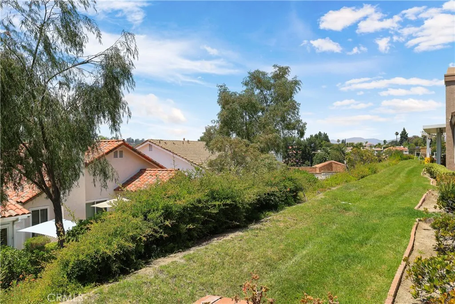
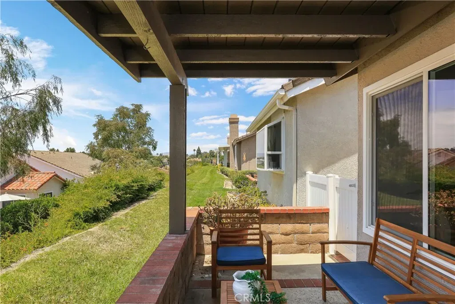
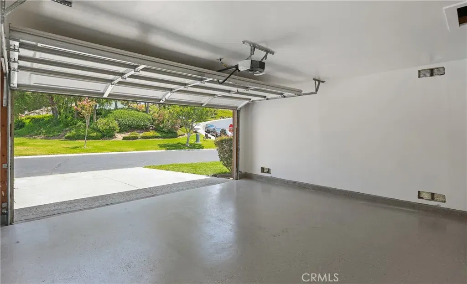
/u.realgeeks.media/murrietarealestatetoday/irelandgroup-logo-horizontal-400x90.png)