24362 Via Santa Clara, Mission Viejo, CA 92692
- $1,785,000
- 4
- BD
- 4
- BA
- 2,478
- SqFt
- List Price
- $1,785,000
- Status
- ACTIVE UNDER CONTRACT
- MLS#
- OC25157205
- Bedrooms
- 4
- Bathrooms
- 4
- Living Sq. Ft
- 2,478
- Lot Size(apprx.)
- 6,000
- Property Type
- Single Family Residential
- Year Built
- 1973
Property Description
Breathtaking 180-Degree Mountain & City Light Views on a Rare Single-Loaded Street! Don’t miss your chance to own this 4-bedroom, 3.5-bathroom home, upgraded with over $440K in improvements. From the expansive open-concept floor plan with soaring vaulted ceilings to the abundance of natural light, every detail has been thoughtfully designed. High ceilings, sleek matte-black lighting, recessed can lights, and luxury vinyl plank flooring elevate the space, complemented by charming architectural details throughout. The chef’s kitchen features brand-new luxury appliances, including a built-in Jennair Coffee system, 36” professional 6-burner range, a show stopping 13 foot island dressed in lustrous quartz, polished brass hardware, and custom cabinetry. Fully updated to current building codes and fully permitted, the home offers peace of mind with modern conveniences like USB-C outlets and modern dimmer controls. Other highlights include wired combination smoke and CO2 alarms, central heat and air, smart doorbell, exterior camera, and a Nest Thermostat for effortless energy-conscious climate control. The exterior impresses with Spanish-tile curb appeal, a beautifully manicured front lawn, and a generous three-car garage. Custom double wood entry doors lead to a natural wood tread staircase with matching handrails and integrated LED stair wall lights. The stunning primary suite offers pure luxury and breathtaking views, while the rare secondary suite provides added comfort and privacy. Every detail of this home reflects a commitment to quality, and it offers unparalleled peace and tranquility. Located on a quiet, single-loaded street, backing onto open space and the Oso Creek Trail, the home provides exceptional privacy and direct access to nature. The backyard is beautifully manicured with white rose bushes, and offers endless potential for a pool, spa, or outdoor kitchen. Whether hosting family gatherings or enjoying quiet evenings, this space is ideal for creating memories that will last a lifetime. Located in a prime Mission Viejo location, this home offers easy access to shops, dining, and local amenities, including the Aquatics Complex and Tennis Pavillion. With unparalleled upgrades, breathtaking views, and unmatched charm, this home presents a rare opportunity to own a piece of luxury that blends style, comfort, and convenience. This is more than a home—it’s a lifestyle. Backyard photos are virtually enhanced to show potential amenities.
Additional Information
- View
- Canyon, Park/Greenbelt, Hills, Mountain(s), Neighborhood, Creek/Stream, Trees/Woods
- Frontage
- City Street
- Stories
- Two Levels
- Roof
- Mixed, Spanish Tile
- Cooling
- Yes
- Laundry Location
- Laundry Room
- Patio
- Brick, Covered, Open, Patio
Mortgage Calculator
Listing courtesy of Listing Agent: Marc Blunden (marc@marcblunden.com) from Listing Office: eXp Realty of Southern California, Inc.
Based on information from California Regional Multiple Listing Service, Inc. as of . This information is for your personal, non-commercial use and may not be used for any purpose other than to identify prospective properties you may be interested in purchasing. Display of MLS data is usually deemed reliable but is NOT guaranteed accurate by the MLS. Buyers are responsible for verifying the accuracy of all information and should investigate the data themselves or retain appropriate professionals. Information from sources other than the Listing Agent may have been included in the MLS data. Unless otherwise specified in writing, Broker/Agent has not and will not verify any information obtained from other sources. The Broker/Agent providing the information contained herein may or may not have been the Listing and/or Selling Agent.
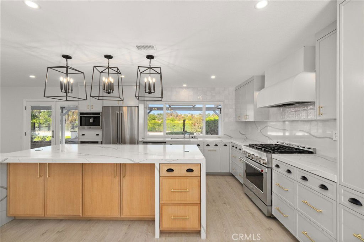
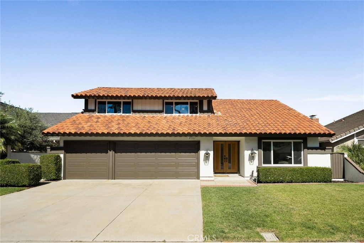
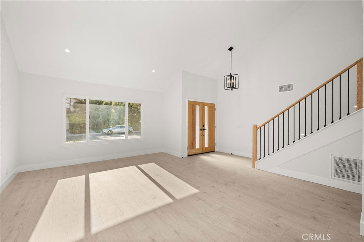
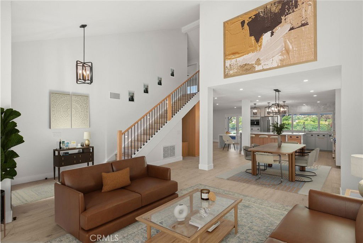
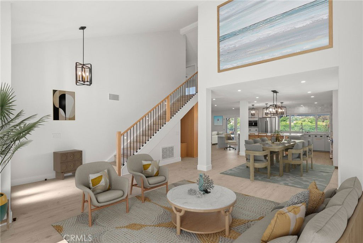
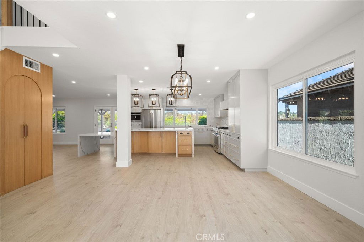
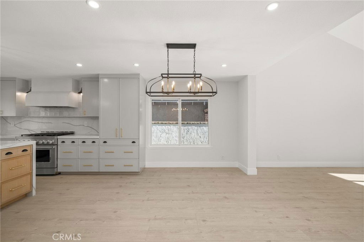
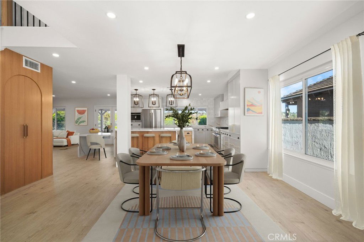
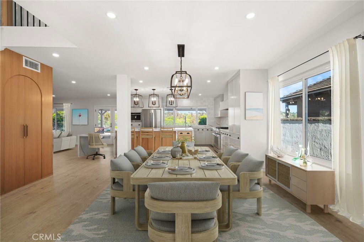
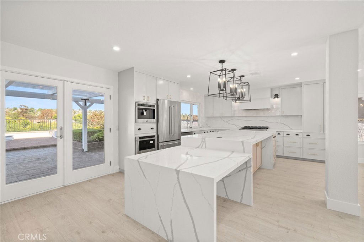
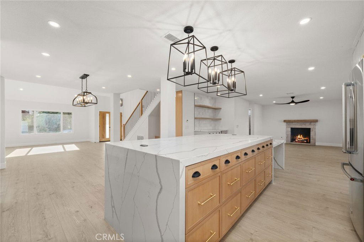
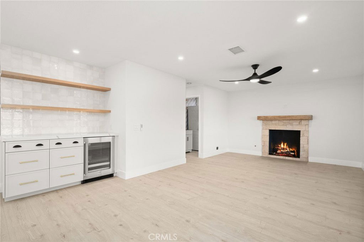
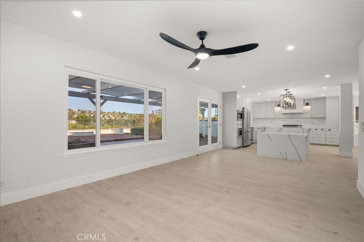
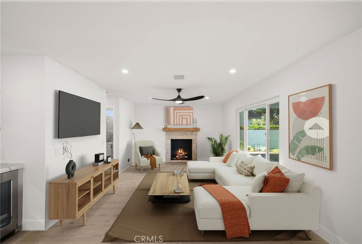
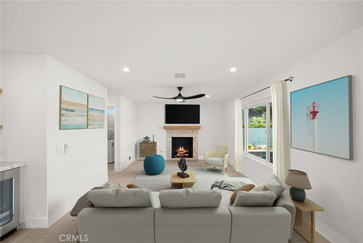
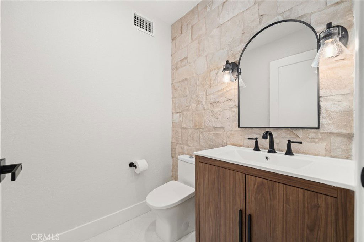
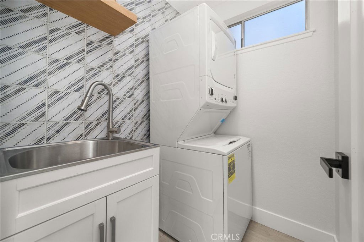
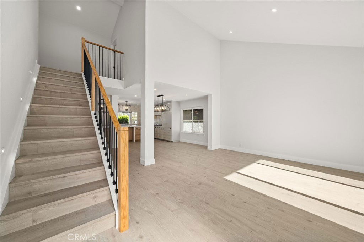
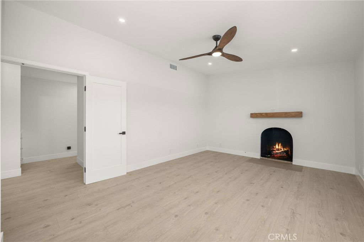
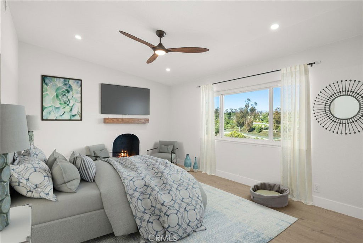
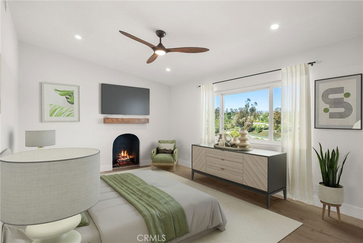
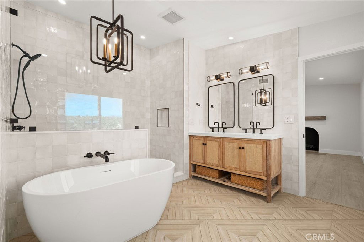
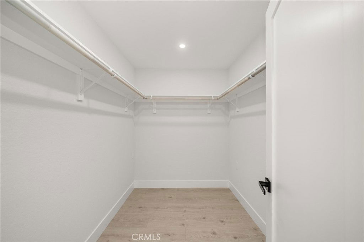
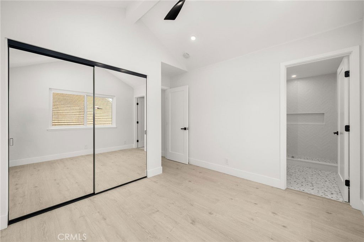
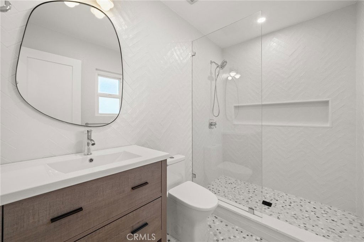
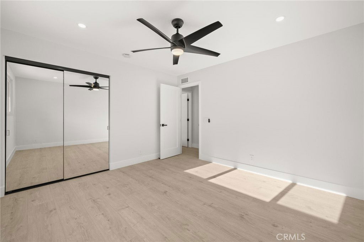
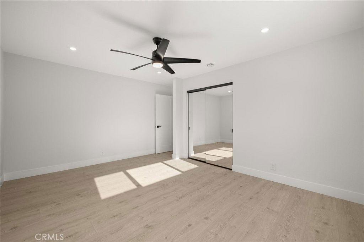
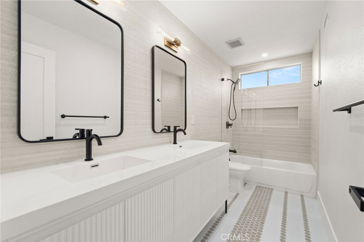
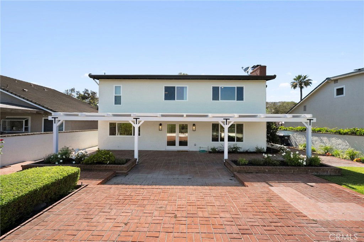
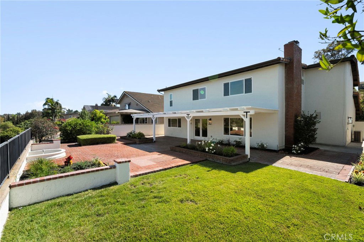
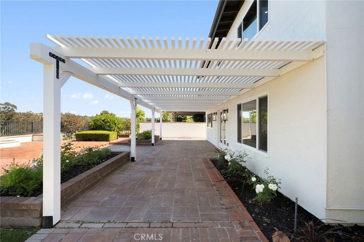
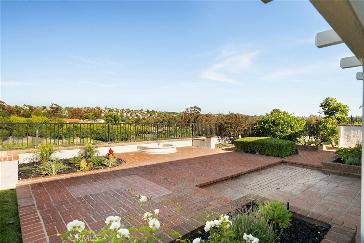
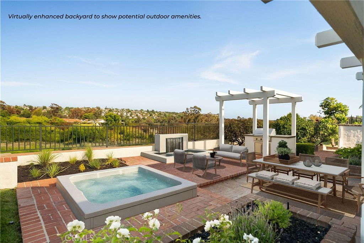
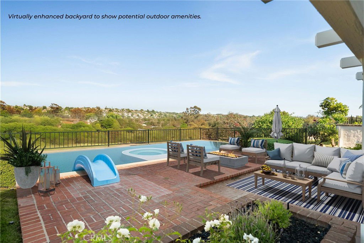
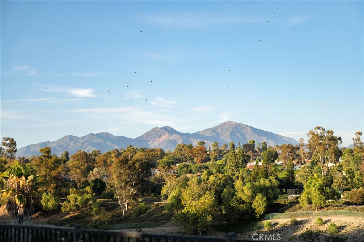
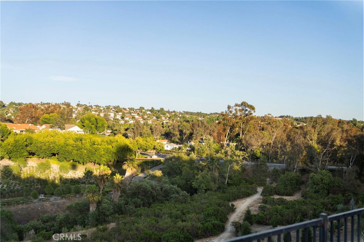
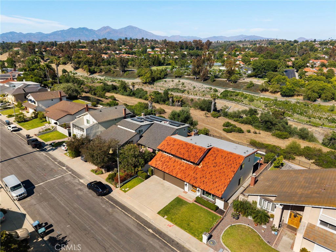
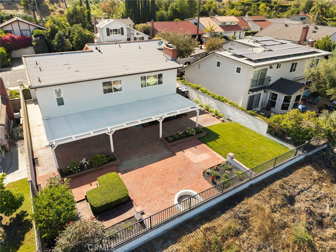
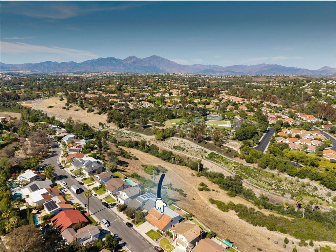
/u.realgeeks.media/murrietarealestatetoday/irelandgroup-logo-horizontal-400x90.png)