27402 Carino Cir, Mission Viejo, CA 92692
- $1,995,000
- 5
- BD
- 3
- BA
- 2,971
- SqFt
- List Price
- $1,995,000
- Price Change
- ▼ $150,000 1754714703
- Status
- ACTIVE
- MLS#
- OC25133880
- Bedrooms
- 5
- Bathrooms
- 3
- Living Sq. Ft
- 2,971
- Property Type
- Single Family Residential
- Year Built
- 1995
Property Description
Rare opportunity to enjoy BEAUTIFUL VIEWS on this Large PREMIER LOT in the highly sought after Pacific Hills community overlooking expansive sights of Mission Viejo. Located in a private cul-de-sac, relax in the quiet evenings of spectacular sunsets, city lights and hills. This home is designed with the large floor plan for families, home office or study, and/or multi-generational living. Double door entry leads into the foyer, living room and dining room highlighted with natural lights and high ceilings. The kitchen and family room is an open floor plan with a fireplace and built-ins. There is a downstairs room and down the hallway is a bathroom and large laundry room. Upstairs are 3 rooms and the Master bedroom. Double doors open to one bedroom leading to a covered balcony. Additionally, there is one other bedroom and an open room made into an office area. The SPACIOUS Master suite flows to an an open deck. The Master bathroom has a shower and deep bath, his and her sinks and a LARGE walk-in closet. This home is set for your personal touch or live-in ready. Low HOA dues and No Mello Roos. Lake Mission Viejo Membership is included with private beaches, boating and summer concerts. Rare opportunity to enjoy BEAUTIFUL VIEWS on this Large PREMIER LOT in the highly sought after Pacific Hills community overlooking expansive sights of Mission Viejo. Located in a private cul-de-sac, relax in the quiet evenings of spectacular sunsets, city lights and hills. This home is designed with the large floor plan for families, home office or study, and/or multi-generational living. Double door entry leads into the foyer, living room and dining room highlighted with natural lights and high ceilings. The kitchen and family room is an open floor plan with a fireplace and built-ins. There is a downstairs room and down the hallway is a bathroom and large laundry room. Upstairs are 3 rooms and the Master bedroom. Double doors open to one bedroom leading to a covered balcony. Additionally, there is one other bedroom and an open room made into an office area. The SPACIOUS Master suite flows to an an open deck. The Master bathroom has a shower and deep bath, his and her sinks and a LARGE walk-in closet. This home is set for your personal touch or live-in ready. Low HOA dues and No Mello Roos. Lake Mission Viejo Membership is included with private beaches, boating and summer concerts.
Additional Information
- View
- Mountain(s), Trees/Woods, City
- Stories
- 2
- Roof
- Tile/Clay
- Cooling
- Central Air
Mortgage Calculator
Listing courtesy of Listing Agent: Chuck MacGregor (949-378-1600) from Listing Office: MacGregor Brokerage & Inv.

This information is deemed reliable but not guaranteed. You should rely on this information only to decide whether or not to further investigate a particular property. BEFORE MAKING ANY OTHER DECISION, YOU SHOULD PERSONALLY INVESTIGATE THE FACTS (e.g. square footage and lot size) with the assistance of an appropriate professional. You may use this information only to identify properties you may be interested in investigating further. All uses except for personal, non-commercial use in accordance with the foregoing purpose are prohibited. Redistribution or copying of this information, any photographs or video tours is strictly prohibited. This information is derived from the Internet Data Exchange (IDX) service provided by San Diego MLS®. Displayed property listings may be held by a brokerage firm other than the broker and/or agent responsible for this display. The information and any photographs and video tours and the compilation from which they are derived is protected by copyright. Compilation © 2025 San Diego MLS®,
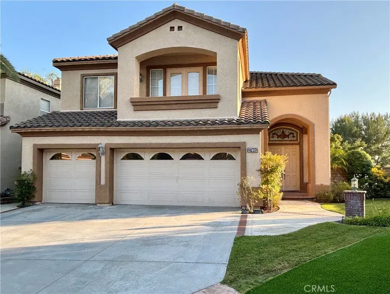
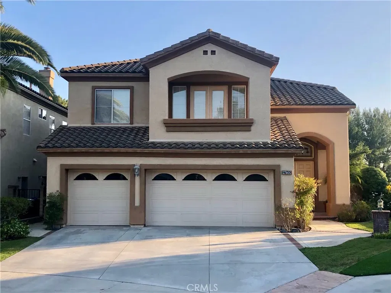
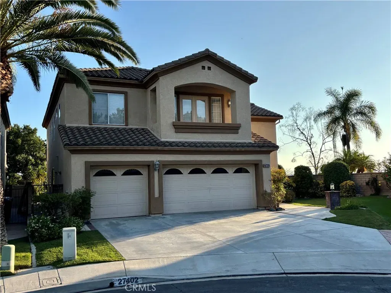
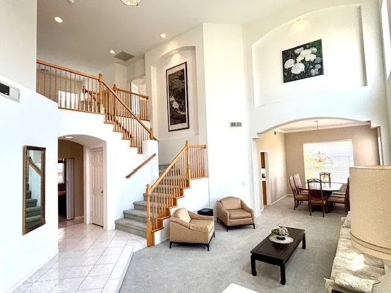
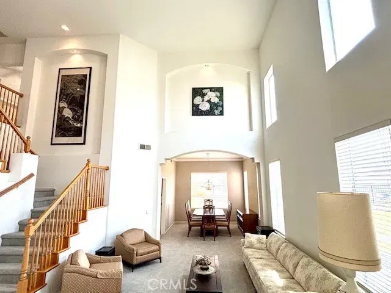
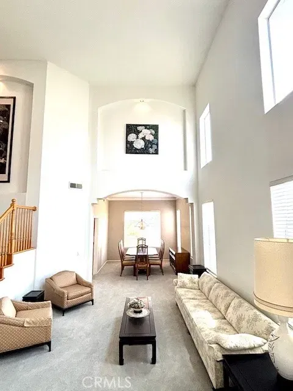
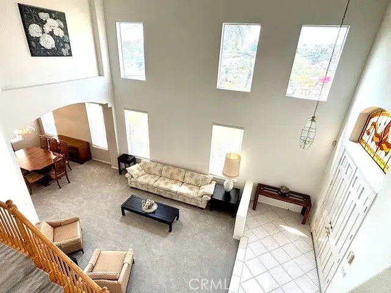
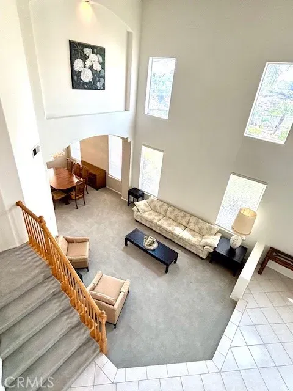
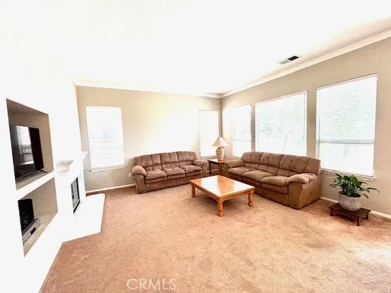
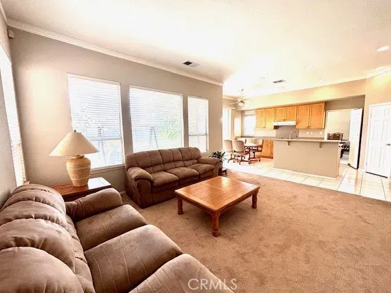
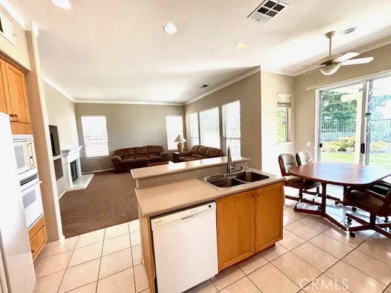
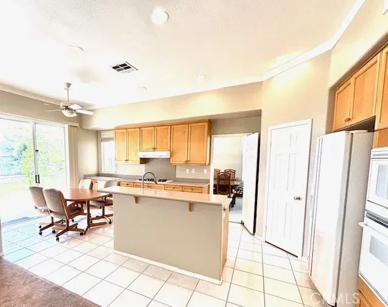
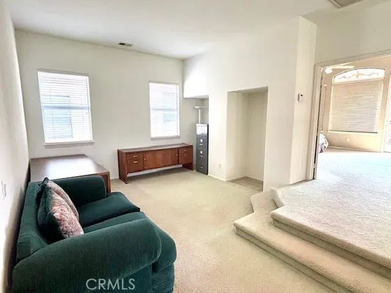
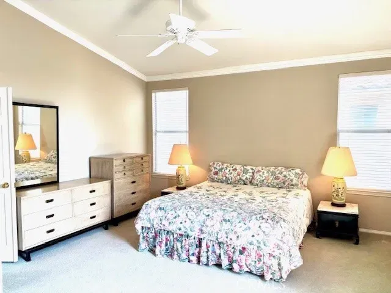
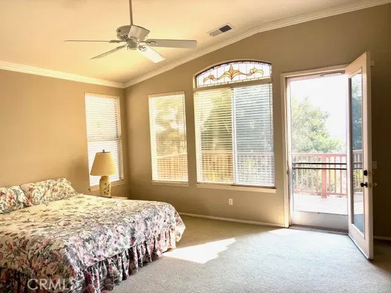
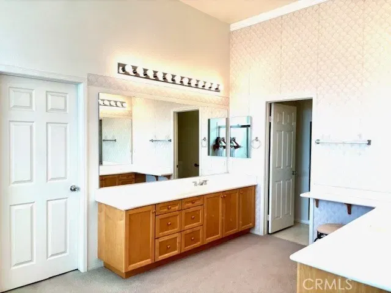
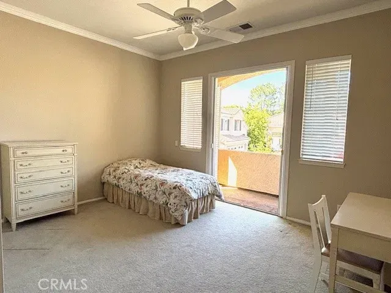
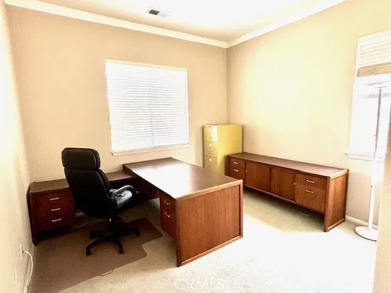
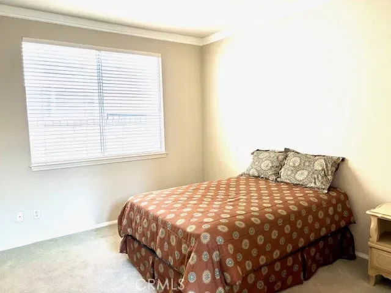
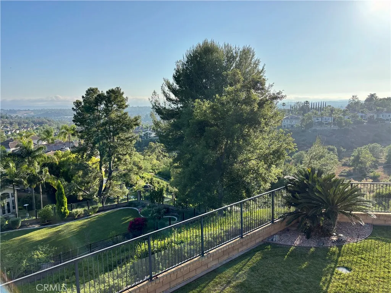
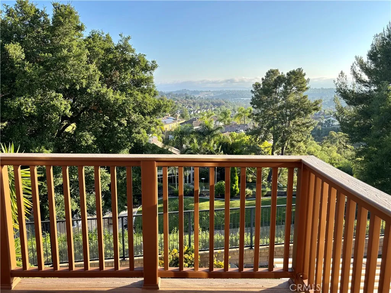
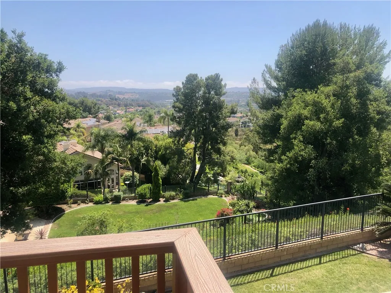
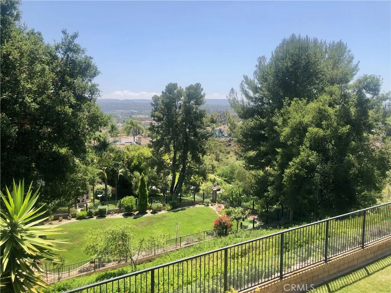
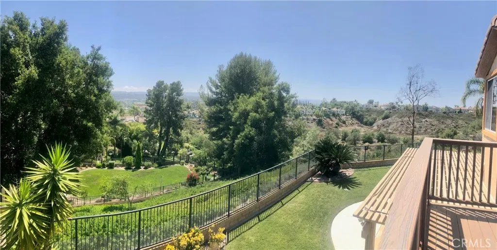
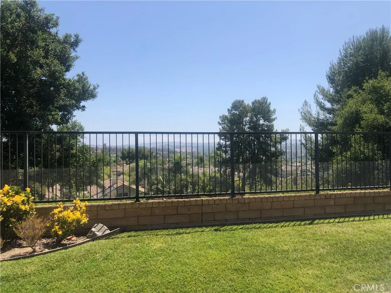
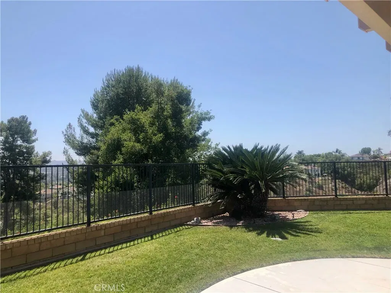
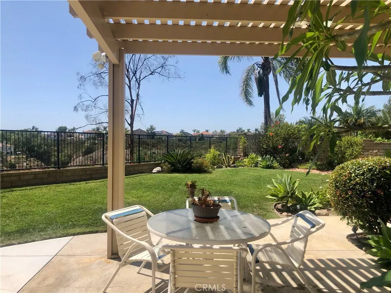
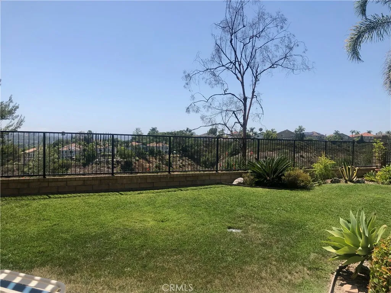
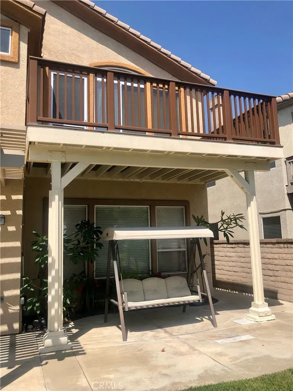
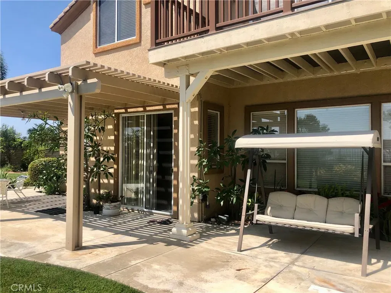
/u.realgeeks.media/murrietarealestatetoday/irelandgroup-logo-horizontal-400x90.png)