24771 Acropolis Dr, Mission Viejo, CA 92691
- $1,525,000
- 4
- BD
- 3
- BA
- 3,246
- SqFt
- List Price
- $1,525,000
- Price Change
- ▼ $75,000 1755332241
- Status
- ACTIVE
- MLS#
- OC25058396
- Bedrooms
- 4
- Bathrooms
- 3
- Living Sq. Ft
- 3,246
- Property Type
- Single Family Residential
- Year Built
- 1973
Property Description
Welcome to this stunning private 4-bedroom, 3-bathroom SOLAR home, offering 3,246 square feet of luxurious living space on a 7700 lot with NO HOA. This EAST-FACING gem features a THREE-CAR GARAGE and a four-car driveway, ensuring ample parking for guests. A gated, private front patio leads to an impressive double-door entrance, setting the stage for the elegance within. Upon entering, you're greeted by VAULTED CEILINGS and staircase with a beautiful wrought iron and wood design. The spacious living room is complemented by a separate dining room with a see through fireplace are perfect for relaxation or entertaining. The heart of the home is the open-concept kitchen which seamlessly flows into the family room, both with a view of the pool, hills, and sunsets. It boasts a BREAKFAST BAR, and a dedicated coffee bar enhancing the homes welcoming atmosphere. A DOWNSTAIRS BEDROOM AND FULL BATH provide flexibility, while the laundry room, complete with a sink and LAUNDRY CHUTE, adds an extra layer of functionality to the home. Two separate staircases, one hidden with a chair lift, lead you to the second level where you'll find a MASSIVE GREAT ROOM, the size of a three-car garage, featuring a wet bar for entertaining. The great room also offers access to a nearby bathroom and an exercise room, ideal for your fitness routine. The upstairs bedrooms each boast stunning views of the pool, surrounding homes, rolling hills, and breathtaking sunsets. With two separate bathrooms upstairs, theres plenty of room for everyone. The master suite is truly a retreat, featuring a cozy sitting area Welcome to this stunning private 4-bedroom, 3-bathroom SOLAR home, offering 3,246 square feet of luxurious living space on a 7700 lot with NO HOA. This EAST-FACING gem features a THREE-CAR GARAGE and a four-car driveway, ensuring ample parking for guests. A gated, private front patio leads to an impressive double-door entrance, setting the stage for the elegance within. Upon entering, you're greeted by VAULTED CEILINGS and staircase with a beautiful wrought iron and wood design. The spacious living room is complemented by a separate dining room with a see through fireplace are perfect for relaxation or entertaining. The heart of the home is the open-concept kitchen which seamlessly flows into the family room, both with a view of the pool, hills, and sunsets. It boasts a BREAKFAST BAR, and a dedicated coffee bar enhancing the homes welcoming atmosphere. A DOWNSTAIRS BEDROOM AND FULL BATH provide flexibility, while the laundry room, complete with a sink and LAUNDRY CHUTE, adds an extra layer of functionality to the home. Two separate staircases, one hidden with a chair lift, lead you to the second level where you'll find a MASSIVE GREAT ROOM, the size of a three-car garage, featuring a wet bar for entertaining. The great room also offers access to a nearby bathroom and an exercise room, ideal for your fitness routine. The upstairs bedrooms each boast stunning views of the pool, surrounding homes, rolling hills, and breathtaking sunsets. With two separate bathrooms upstairs, theres plenty of room for everyone. The master suite is truly a retreat, featuring a cozy sitting area with a fireplace, a double vanity area just off the bedroom, and a luxurious master bath with another double-sink vanity and a WALK-IN CLOSET that doubles as a safe room for added peace of mind. Step outside to the beautiful backyard, complete with a gazebo, pool, jacuzzi, and incredible views of the sunsets, city lights, and hills. The expansive yard offers plenty of space for outdoor entertaining and has a SEPARATE SIDE YARD for dogs, as well as a wrap around front patio. This exceptional home offers the perfect balance of luxury, comfort, and practicality, making it an ideal place for both everyday living and entertaining. This home is just 15-20 minutes from Laguna Beach, minutes from the Irvine Spectrum, close to the 5 and 405 FWYs, and AWARD WINNING SCHOOLS and won't last.
Additional Information
- View
- Mountain(s), City
- Stories
- 2
- Cooling
- Central Air, Dual, House Fans
Mortgage Calculator
Listing courtesy of Listing Agent: Jackie Jordan (949-542-8251) from Listing Office: Balboa Real Estate, Inc.

This information is deemed reliable but not guaranteed. You should rely on this information only to decide whether or not to further investigate a particular property. BEFORE MAKING ANY OTHER DECISION, YOU SHOULD PERSONALLY INVESTIGATE THE FACTS (e.g. square footage and lot size) with the assistance of an appropriate professional. You may use this information only to identify properties you may be interested in investigating further. All uses except for personal, non-commercial use in accordance with the foregoing purpose are prohibited. Redistribution or copying of this information, any photographs or video tours is strictly prohibited. This information is derived from the Internet Data Exchange (IDX) service provided by San Diego MLS®. Displayed property listings may be held by a brokerage firm other than the broker and/or agent responsible for this display. The information and any photographs and video tours and the compilation from which they are derived is protected by copyright. Compilation © 2025 San Diego MLS®,
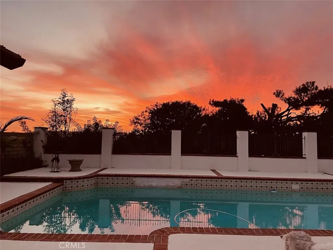
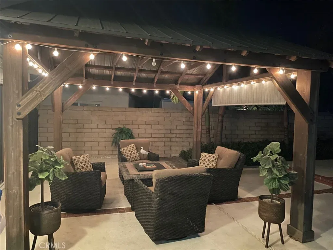
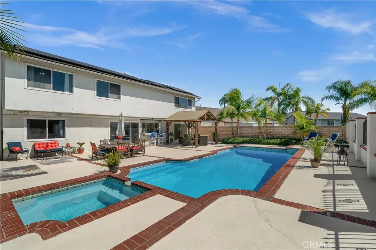
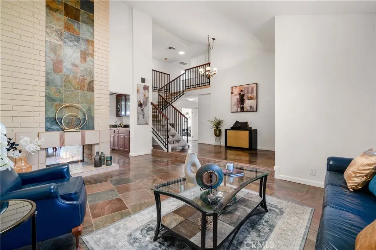
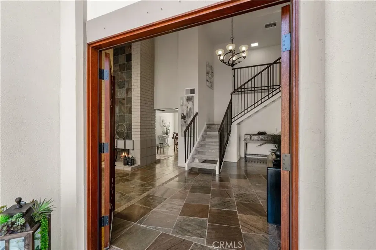
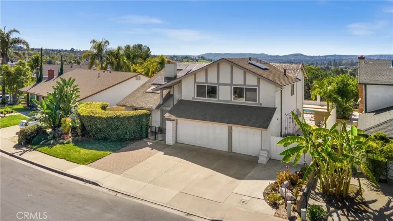
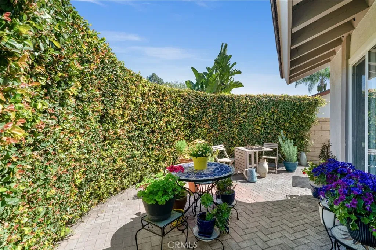
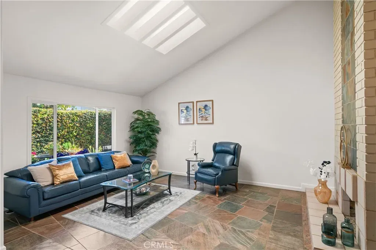
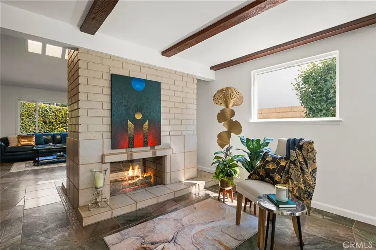
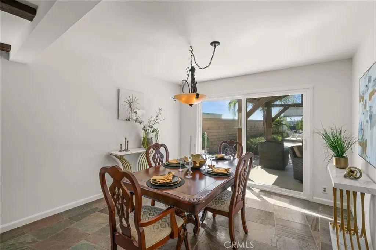
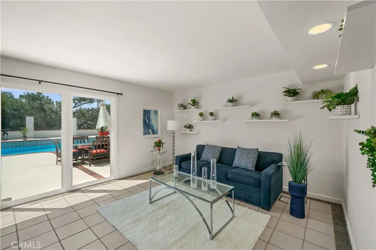
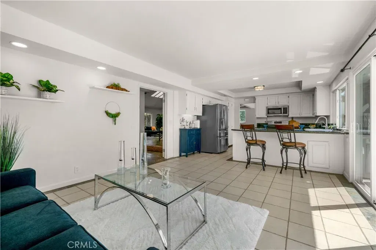
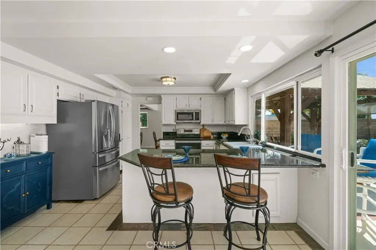
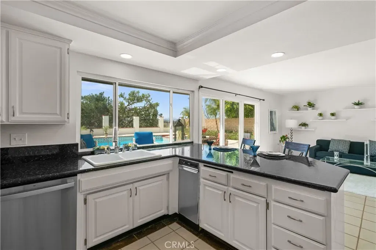
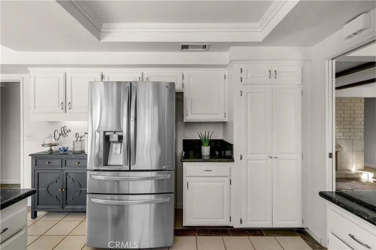
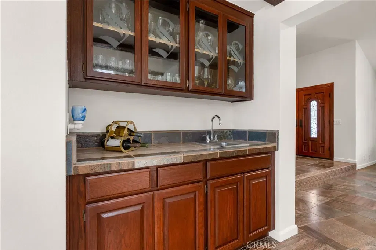
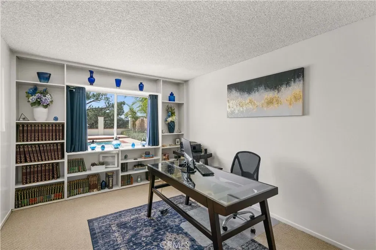
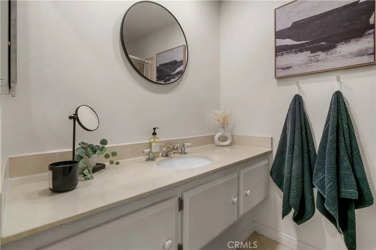
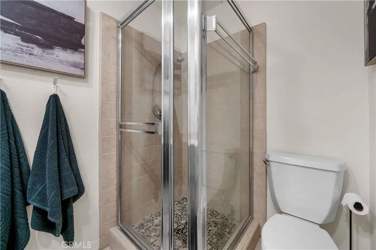
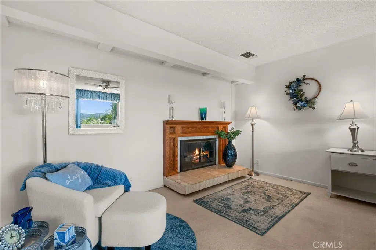
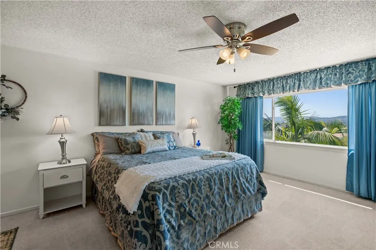
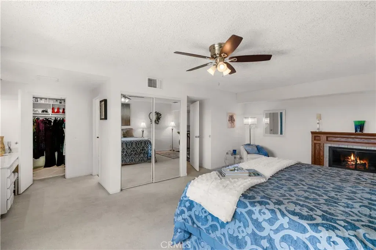
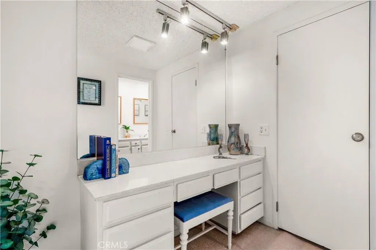
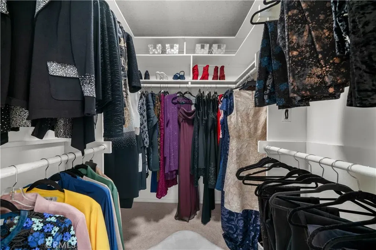
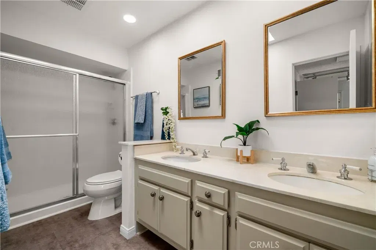
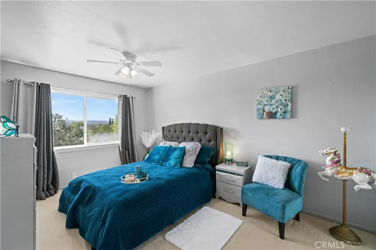
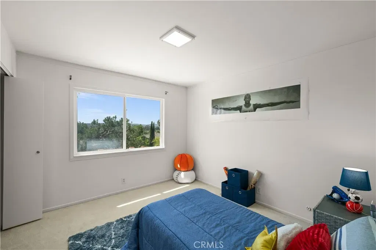
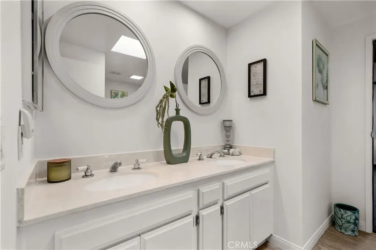
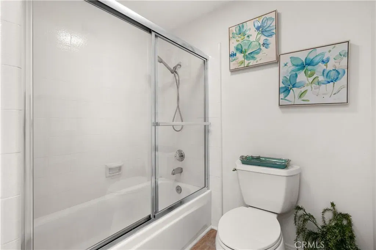
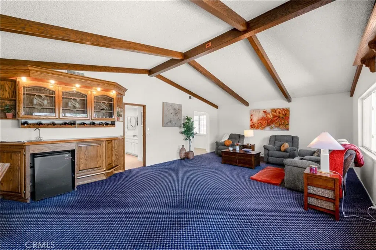
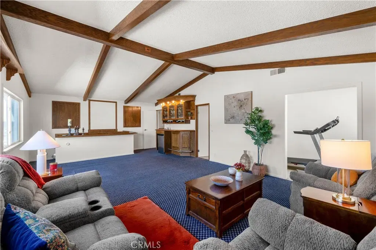
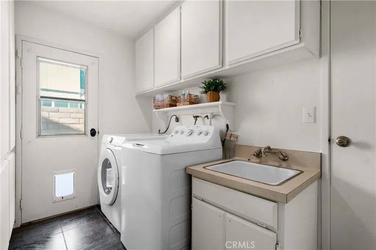
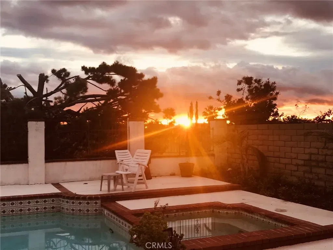
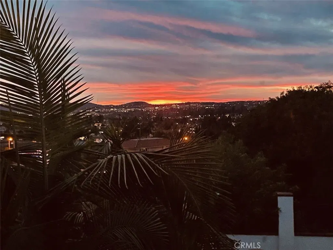
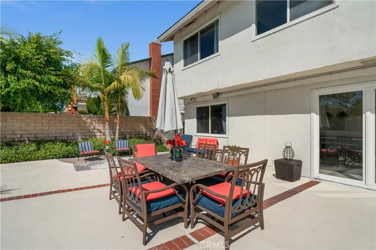
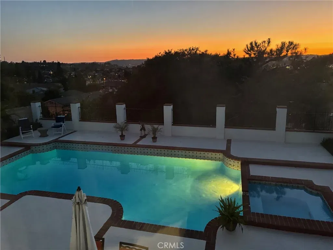
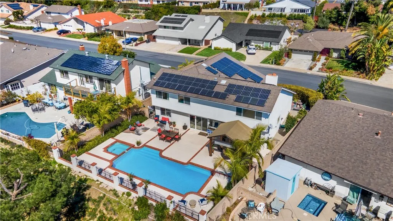
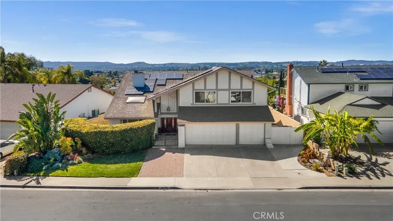
/u.realgeeks.media/murrietarealestatetoday/irelandgroup-logo-horizontal-400x90.png)