24312 Chrisanta Dr, Mission Viejo, CA 92691
- $1,449,900
- 3
- BD
- 3
- BA
- 1,821
- SqFt
- List Price
- $1,449,900
- Status
- ACTIVE
- MLS#
- OC25175888
- Bedrooms
- 3
- Bathrooms
- 3
- Living Sq. Ft
- 1,821
- Property Type
- Single Family Residential
- Year Built
- 1967
Property Description
LOCATION....LOCATION....LOCATION....SINGLE STORY.....POOL and SPA....VIEW SADDLEBACK MOUNTAIN.....Looking for your dream home in Mission Viejo? Look no further! This stunning single family residence in the desirable Eldorado tract boasts a magnificent homesite. With 1,821 square feet of living space, this 3 bedroom, 2 bathroom home has been beautifully remodeled to perfection. Upon entering, you will be greeted by a bright and open floor plan, providing ample natural light. The remodeled kitchen with kitchen island, farmers sink, breakfast bar, quartz counter tops, double oven and multiple stainless steel appliances opens up into the great room, and is perfect for entertaining. Step into the great room, with cathedral ceiling, and you will be warmed up by the cozy glow of the fireplace. The oversized and landscaped backyard is a true oasis and entertainer's paradise, featuring hardscape landscaping, in ground pool and spa, fire pit, and patio. The generous master bedroom boasts an en suite remodeled bathroom with walk-in shower , while the property features 2 additional bedrooms and upgraded bathroom to make this home absolutely complete. Additional features: NO HOA * Saddleback Valley Unified School District * Recessed lighting * Skylights * Ceiling fans * Sprinkler system front and back yard on timer * Double pane windows * Barn door to Master suite * Laminate flooring Master bedroom * Close to Oso Creek Trail, shopping and I-5 Fwy LOCATION....LOCATION....LOCATION....SINGLE STORY.....POOL and SPA....VIEW SADDLEBACK MOUNTAIN.....Looking for your dream home in Mission Viejo? Look no further! This stunning single family residence in the desirable Eldorado tract boasts a magnificent homesite. With 1,821 square feet of living space, this 3 bedroom, 2 bathroom home has been beautifully remodeled to perfection. Upon entering, you will be greeted by a bright and open floor plan, providing ample natural light. The remodeled kitchen with kitchen island, farmers sink, breakfast bar, quartz counter tops, double oven and multiple stainless steel appliances opens up into the great room, and is perfect for entertaining. Step into the great room, with cathedral ceiling, and you will be warmed up by the cozy glow of the fireplace. The oversized and landscaped backyard is a true oasis and entertainer's paradise, featuring hardscape landscaping, in ground pool and spa, fire pit, and patio. The generous master bedroom boasts an en suite remodeled bathroom with walk-in shower , while the property features 2 additional bedrooms and upgraded bathroom to make this home absolutely complete. Additional features: NO HOA * Saddleback Valley Unified School District * Recessed lighting * Skylights * Ceiling fans * Sprinkler system front and back yard on timer * Double pane windows * Barn door to Master suite * Laminate flooring Master bedroom * Close to Oso Creek Trail, shopping and I-5 Fwy
Additional Information
- View
- Pool, Neighborhood
- Stories
- 1
- Cooling
- Central Air
Mortgage Calculator
Listing courtesy of Listing Agent: Edgar Scholte (949-287-1575) from Listing Office: Seven Gables Real Estate.

This information is deemed reliable but not guaranteed. You should rely on this information only to decide whether or not to further investigate a particular property. BEFORE MAKING ANY OTHER DECISION, YOU SHOULD PERSONALLY INVESTIGATE THE FACTS (e.g. square footage and lot size) with the assistance of an appropriate professional. You may use this information only to identify properties you may be interested in investigating further. All uses except for personal, non-commercial use in accordance with the foregoing purpose are prohibited. Redistribution or copying of this information, any photographs or video tours is strictly prohibited. This information is derived from the Internet Data Exchange (IDX) service provided by San Diego MLS®. Displayed property listings may be held by a brokerage firm other than the broker and/or agent responsible for this display. The information and any photographs and video tours and the compilation from which they are derived is protected by copyright. Compilation © 2025 San Diego MLS®,
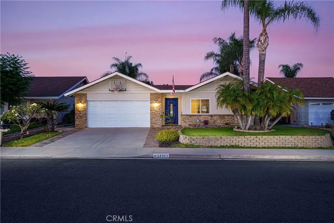
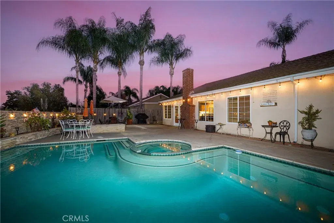
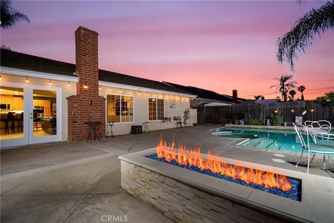
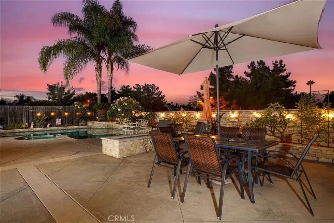
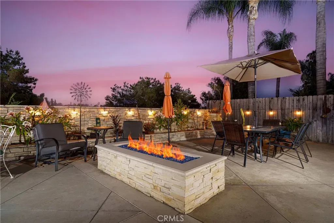
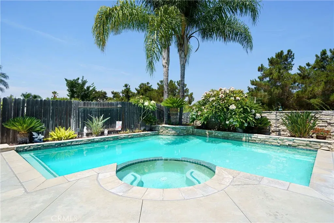
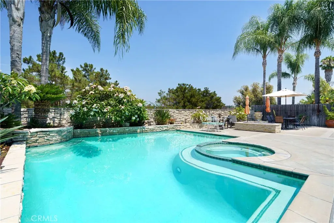
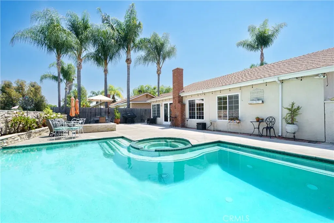
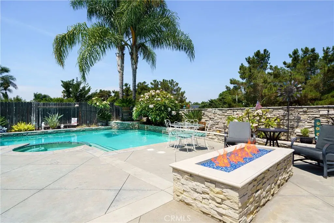
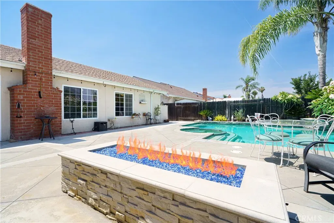
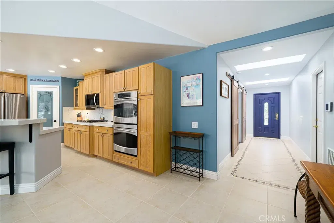
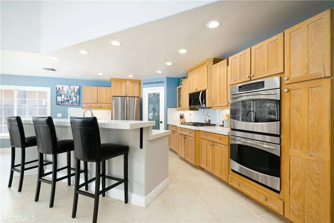
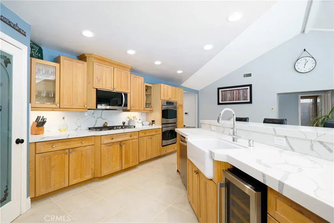
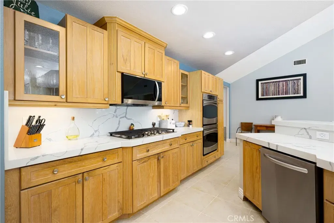
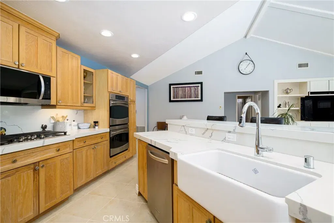
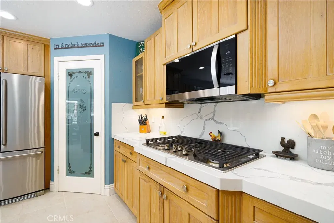
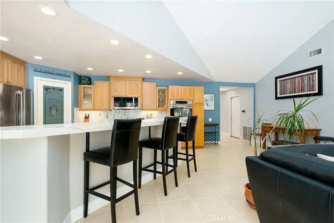
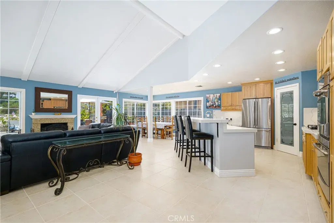
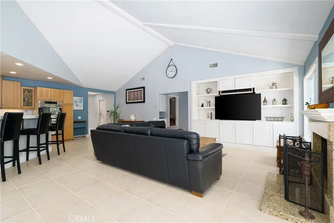
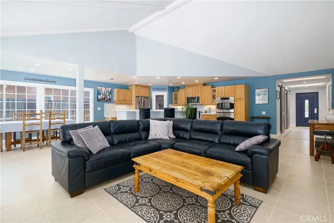
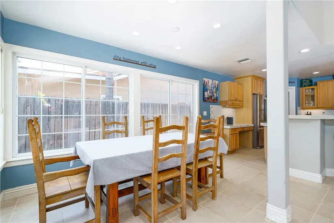
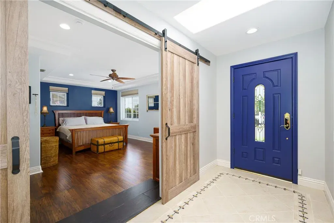
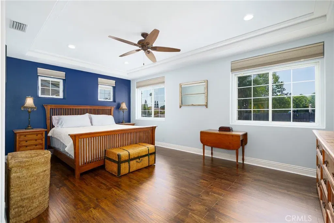
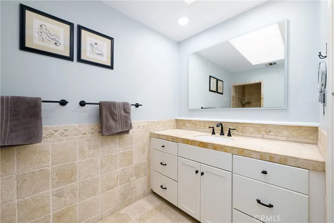
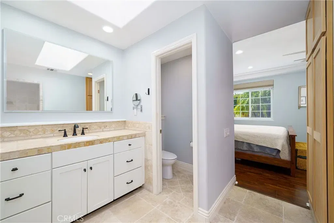
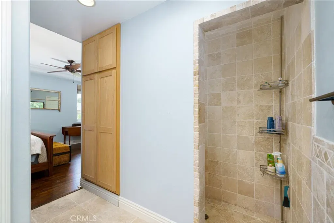
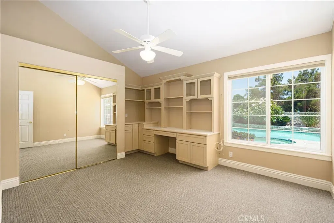
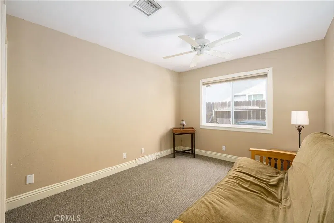
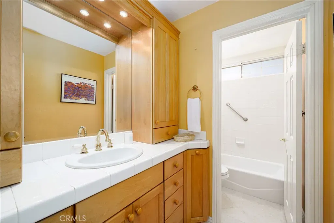
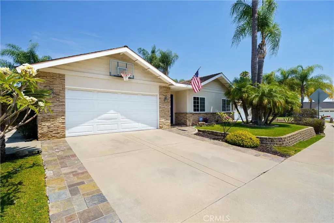
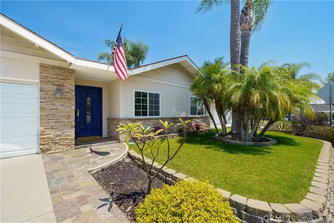
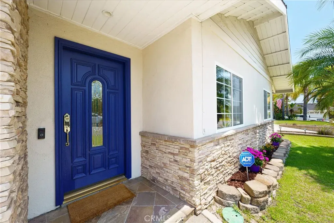
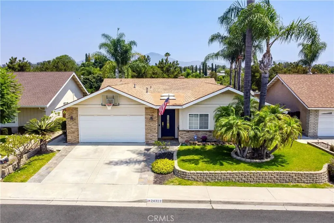
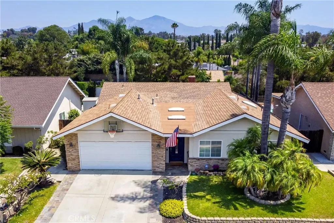
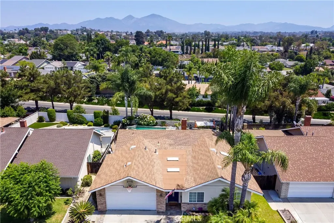
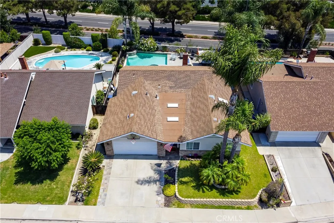
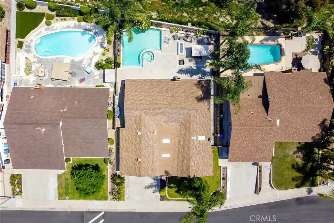
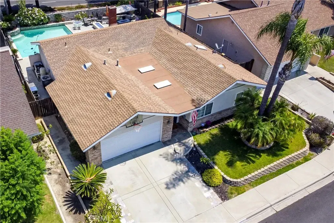
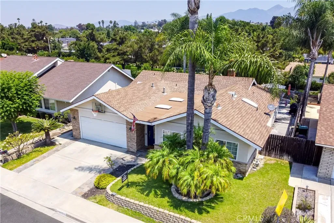
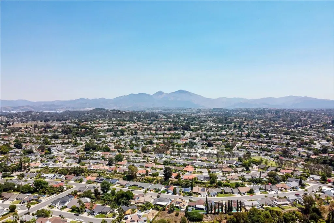
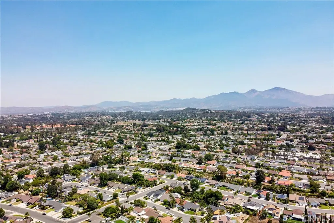
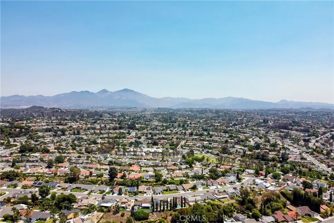
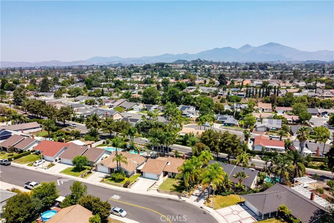
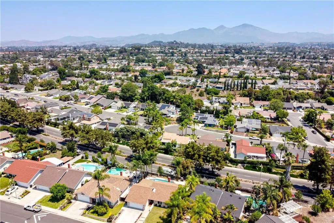
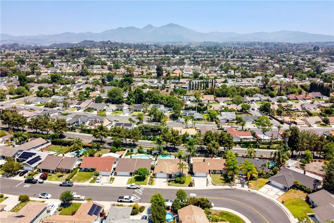
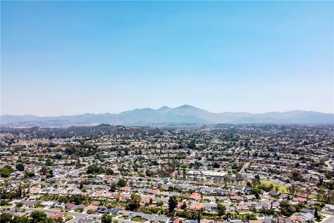
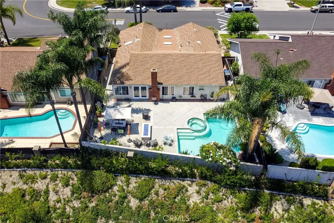
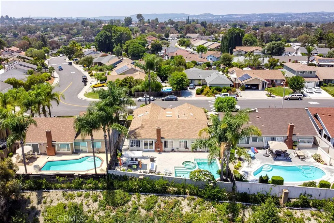
/u.realgeeks.media/murrietarealestatetoday/irelandgroup-logo-horizontal-400x90.png)