23941 Jarrow Ln, Lake Forest, CA 92630
- $1,249,900
- 4
- BD
- 3
- BA
- 1,867
- SqFt
- List Price
- $1,249,900
- Status
- ACTIVE UNDER CONTRACT
- MLS#
- OC25161747
- Bedrooms
- 4
- Bathrooms
- 3
- Living Sq. Ft
- 1,867
- Property Type
- Single Family Residential
- Year Built
- 1970
Property Description
Welcome to 23941 Jarrow Lane Where Mid-Century Design Meets Timeless Charm! Nestled on a spacious corner lot in one of the most desirable streets in the neighborhood, this beautifully upgraded home offers the perfect blend of comfort and elegance. Step inside to soaring vaulted ceilings, an abundance of natural light, and a thoughtfully designed open-concept layout that immediately feels like home. The main living, dining, and kitchen areas flow seamlessly across stylish vinyl flooringideal for both everyday living and entertaining. The designer kitchen is a true showpiece, featuring stainless steel appliances, quartz countertops, a waterfall island, walk-in pantry, and a dry bar thats perfect for hosting. A secondary living and dining space offers additional flexibility for relaxed gatherings or formal entertaining. With 4 spacious bedrooms and 2.5 fully remodeled bathrooms, this home checks every box. The primary suite is a serene retreat, featuring custom arch details, a walk-in closet, and a stunning en-suite bath. All bathrooms have been reimagined with clean, contemporary finishes, including a convenient downstairs powder room. Enjoy peace of mind with major system upgrades, including dual-pane windows, a new electrical panel, and a brand-new HVAC system. The exterior has been equally enhanced with new concrete hardscape, fresh sod, upgraded irrigation, and a finished garage complete with epoxy floors and a new garage door. Tasteful mid-century accents and top-tier craftsmanship throughout set this home apart. Properties of this caliber rarely come to marketdont miss Welcome to 23941 Jarrow Lane Where Mid-Century Design Meets Timeless Charm! Nestled on a spacious corner lot in one of the most desirable streets in the neighborhood, this beautifully upgraded home offers the perfect blend of comfort and elegance. Step inside to soaring vaulted ceilings, an abundance of natural light, and a thoughtfully designed open-concept layout that immediately feels like home. The main living, dining, and kitchen areas flow seamlessly across stylish vinyl flooringideal for both everyday living and entertaining. The designer kitchen is a true showpiece, featuring stainless steel appliances, quartz countertops, a waterfall island, walk-in pantry, and a dry bar thats perfect for hosting. A secondary living and dining space offers additional flexibility for relaxed gatherings or formal entertaining. With 4 spacious bedrooms and 2.5 fully remodeled bathrooms, this home checks every box. The primary suite is a serene retreat, featuring custom arch details, a walk-in closet, and a stunning en-suite bath. All bathrooms have been reimagined with clean, contemporary finishes, including a convenient downstairs powder room. Enjoy peace of mind with major system upgrades, including dual-pane windows, a new electrical panel, and a brand-new HVAC system. The exterior has been equally enhanced with new concrete hardscape, fresh sod, upgraded irrigation, and a finished garage complete with epoxy floors and a new garage door. Tasteful mid-century accents and top-tier craftsmanship throughout set this home apart. Properties of this caliber rarely come to marketdont miss your opportunity to make it yours.
Additional Information
- Stories
- 2
- Roof
- Spanish Tile
- Cooling
- Central Air
Mortgage Calculator
Listing courtesy of Listing Agent: Spencer Weinberg (619-508-6923) from Listing Office: Home Offer Real Estate.

This information is deemed reliable but not guaranteed. You should rely on this information only to decide whether or not to further investigate a particular property. BEFORE MAKING ANY OTHER DECISION, YOU SHOULD PERSONALLY INVESTIGATE THE FACTS (e.g. square footage and lot size) with the assistance of an appropriate professional. You may use this information only to identify properties you may be interested in investigating further. All uses except for personal, non-commercial use in accordance with the foregoing purpose are prohibited. Redistribution or copying of this information, any photographs or video tours is strictly prohibited. This information is derived from the Internet Data Exchange (IDX) service provided by San Diego MLS®. Displayed property listings may be held by a brokerage firm other than the broker and/or agent responsible for this display. The information and any photographs and video tours and the compilation from which they are derived is protected by copyright. Compilation © 2025 San Diego MLS®,
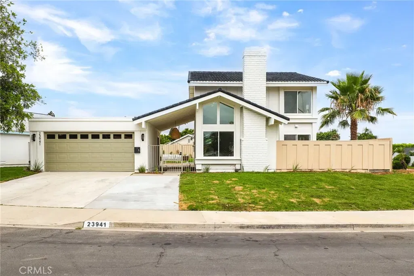
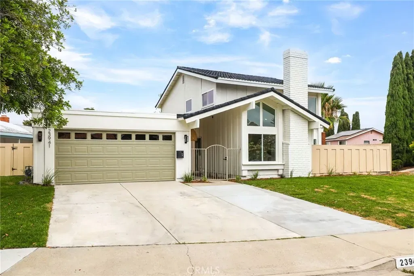
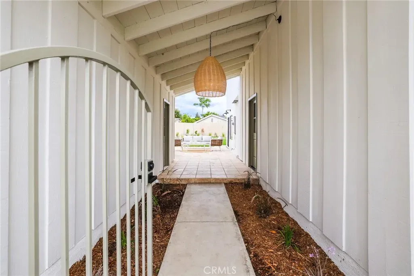
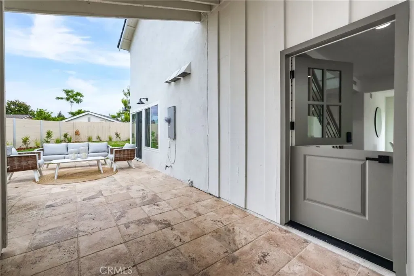
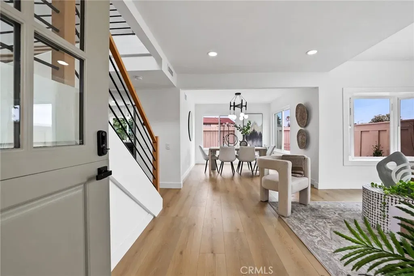
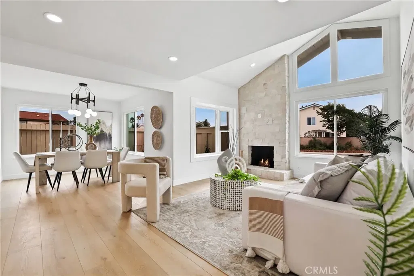
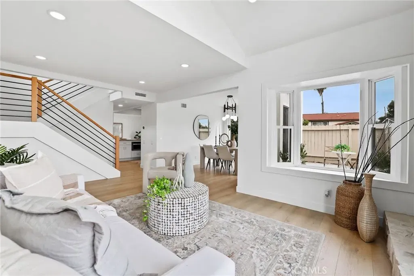
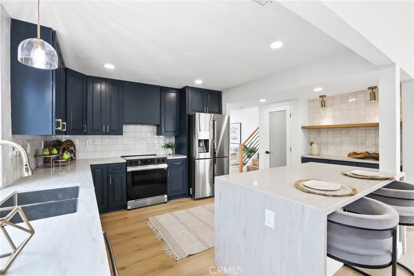
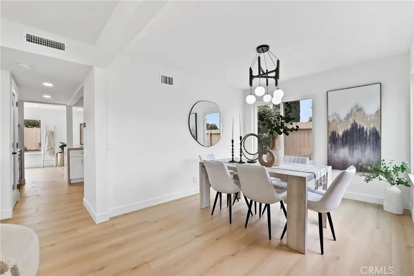
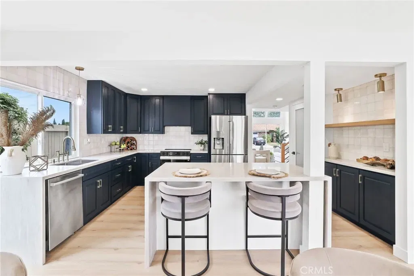
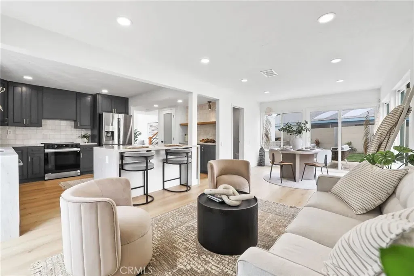
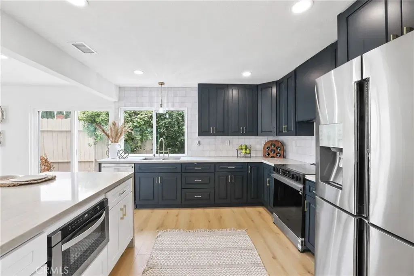
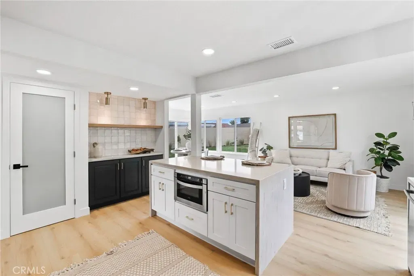
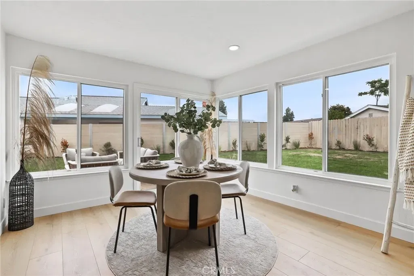
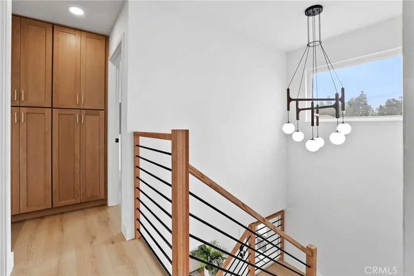
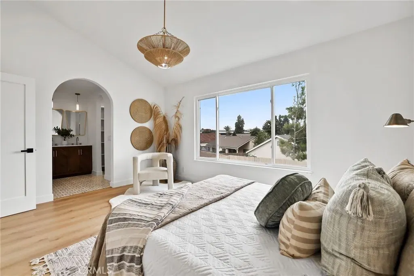
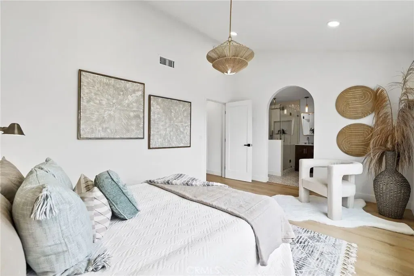
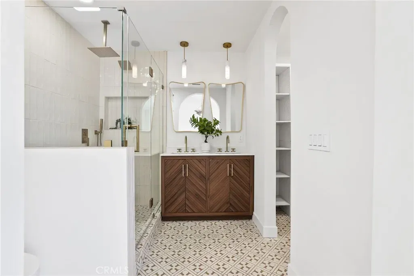
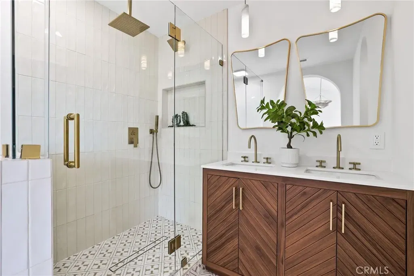
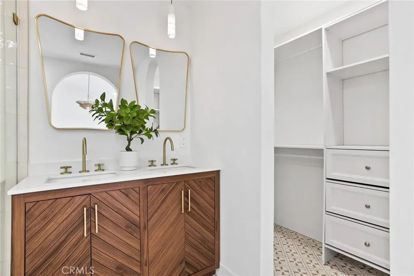
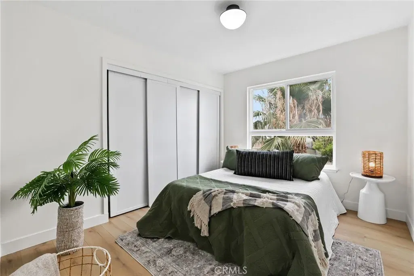
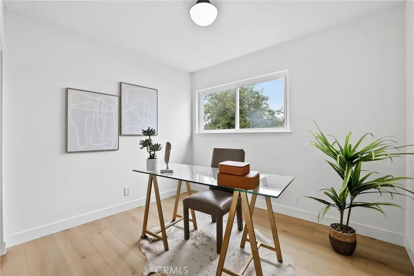
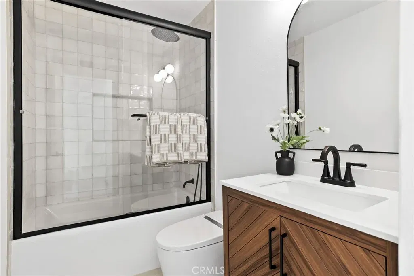
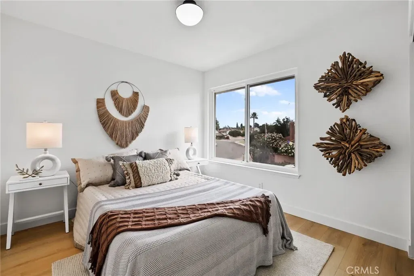
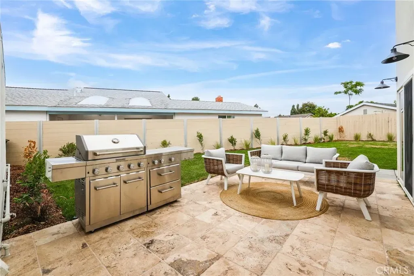
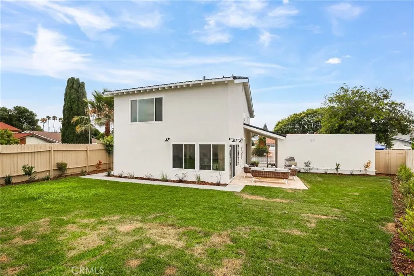
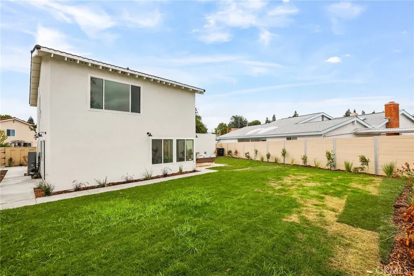
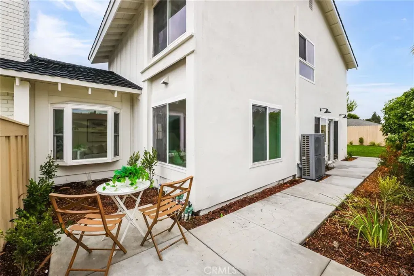
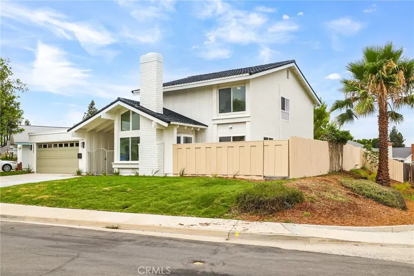
/u.realgeeks.media/murrietarealestatetoday/irelandgroup-logo-horizontal-400x90.png)