15 Coronado, Lake Forest, CA 92610
- $1,625,888
- 5
- BD
- 3
- BA
- 2,729
- SqFt
- List Price
- $1,625,888
- Status
- ACTIVE
- MLS#
- OC25161996
- Bedrooms
- 5
- Bathrooms
- 3
- Living Sq. Ft
- 2,729
- Property Type
- Single Family Residential
- Year Built
- 1995
Property Description
This is the one you have been waiting for! You will not find anything comparable in Irvine at this price. Live the Southern California lifestyle you have always dreamed of in the enchanting community of Foothill Ranch, surrounded by picturesque rolling hills. This stunning pool home boasts charming curb appeal and a versatile floor plan that seamlessly combines comfort and style. Designed to meet all your needs, this home features five bedrooms, three bathrooms, including one downstairs bedroom and one full bathroom, a spacious loft, and a three-car garage. Guests are welcomed into the formal living and dining rooms through a double-door entry. A dual-sided fireplace accents the formal living and dining areas. The gourmet kitchen features a center island, rich wood cabinetry, granite countertops, stainless steel appliances, and a breakfast nook overlooking the tropical backyard paradise. The adjoining family room, complete with a fireplace, is perfect for family gatherings. The downstairs bedroom is set up as an office, complete with a built-in desk and workstation, conveniently located near the downstairs laundry room. Custom upgrades include new paint, seller-owned solar, new air conditioner and furnace, carpet, and upgraded light fixtures. As you travel upstairs, you'll notice the expansive loft, which has endless possibilities for a media room, workout area, or kids' play area. The primary suite won't disappoint, featuring high ceilings, a walk-in closet, dual vanities, a soaking tub, and a separate shower enclosure. Three additional bedrooms share a secondary bathroom. This is the one you have been waiting for! You will not find anything comparable in Irvine at this price. Live the Southern California lifestyle you have always dreamed of in the enchanting community of Foothill Ranch, surrounded by picturesque rolling hills. This stunning pool home boasts charming curb appeal and a versatile floor plan that seamlessly combines comfort and style. Designed to meet all your needs, this home features five bedrooms, three bathrooms, including one downstairs bedroom and one full bathroom, a spacious loft, and a three-car garage. Guests are welcomed into the formal living and dining rooms through a double-door entry. A dual-sided fireplace accents the formal living and dining areas. The gourmet kitchen features a center island, rich wood cabinetry, granite countertops, stainless steel appliances, and a breakfast nook overlooking the tropical backyard paradise. The adjoining family room, complete with a fireplace, is perfect for family gatherings. The downstairs bedroom is set up as an office, complete with a built-in desk and workstation, conveniently located near the downstairs laundry room. Custom upgrades include new paint, seller-owned solar, new air conditioner and furnace, carpet, and upgraded light fixtures. As you travel upstairs, you'll notice the expansive loft, which has endless possibilities for a media room, workout area, or kids' play area. The primary suite won't disappoint, featuring high ceilings, a walk-in closet, dual vanities, a soaking tub, and a separate shower enclosure. Three additional bedrooms share a secondary bathroom. You'll spend hours of enjoyment in your backyard tropical paradise, complete with a Pebble Tec pool and spa, and a patio area perfect for outdoor dining and entertaining. The yard also features a large side area perfect for a garden or play area. This lovely home has it all and is priced to sell fast!!
Additional Information
- View
- Island, City
- Stories
- 2
- Roof
- Concrete
- Cooling
- Central Air, Electric
Mortgage Calculator
Listing courtesy of Listing Agent: Tim Morissette (949-412-2233) from Listing Office: Coldwell Banker Realty.

This information is deemed reliable but not guaranteed. You should rely on this information only to decide whether or not to further investigate a particular property. BEFORE MAKING ANY OTHER DECISION, YOU SHOULD PERSONALLY INVESTIGATE THE FACTS (e.g. square footage and lot size) with the assistance of an appropriate professional. You may use this information only to identify properties you may be interested in investigating further. All uses except for personal, non-commercial use in accordance with the foregoing purpose are prohibited. Redistribution or copying of this information, any photographs or video tours is strictly prohibited. This information is derived from the Internet Data Exchange (IDX) service provided by San Diego MLS®. Displayed property listings may be held by a brokerage firm other than the broker and/or agent responsible for this display. The information and any photographs and video tours and the compilation from which they are derived is protected by copyright. Compilation © 2025 San Diego MLS®,
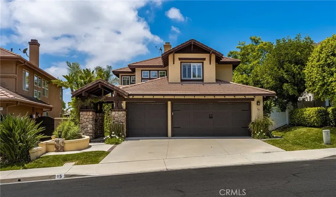
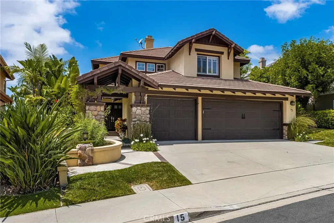
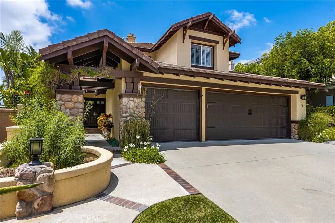
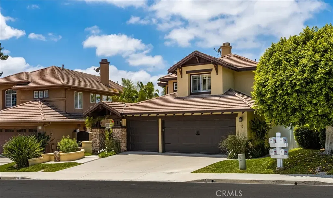
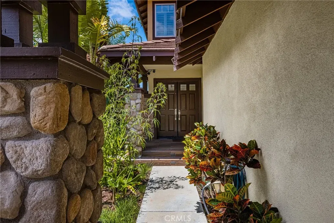
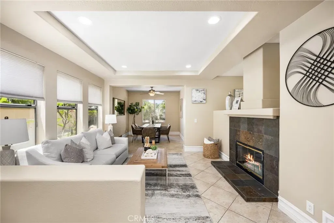
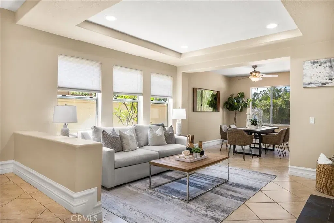
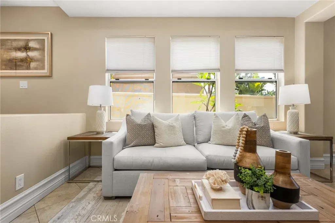
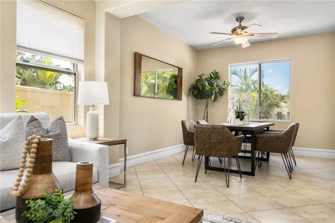
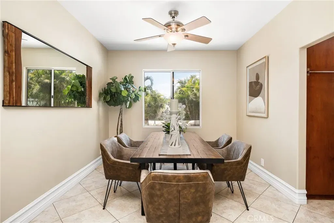
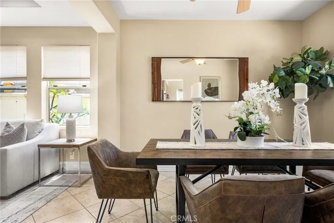
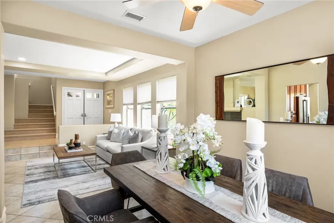
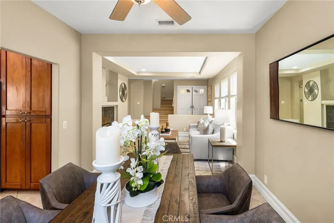
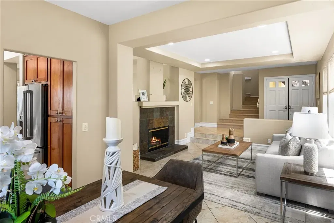
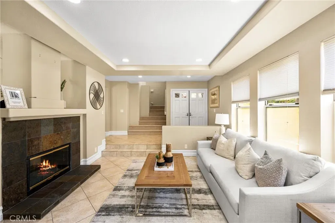
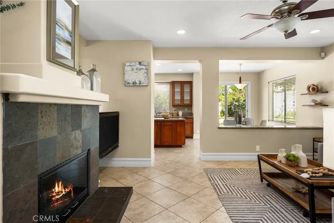
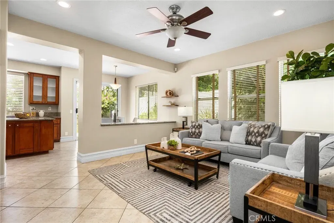
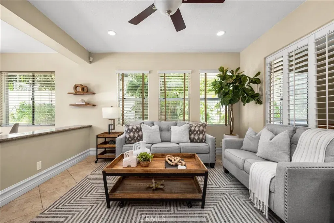
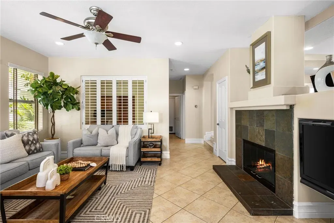
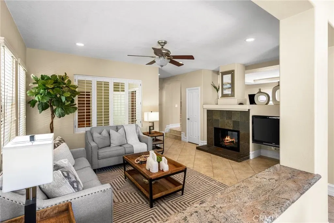
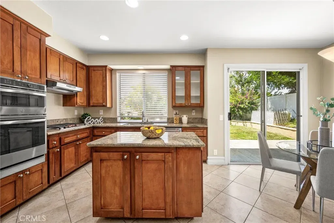
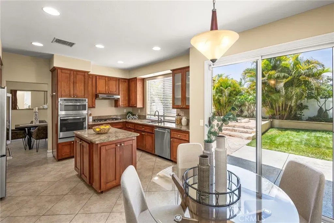
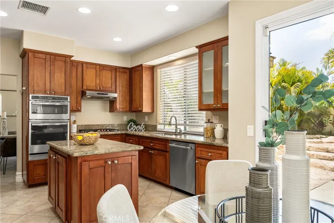
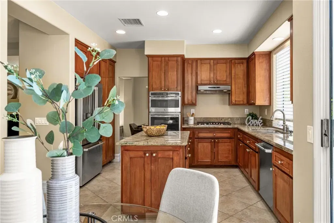
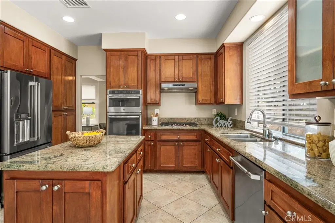
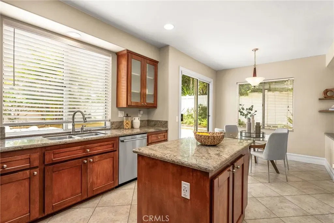
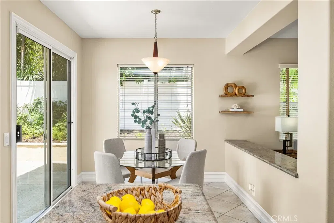
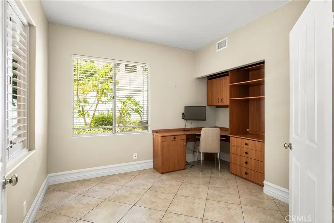
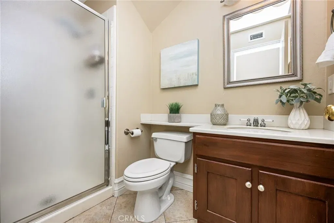
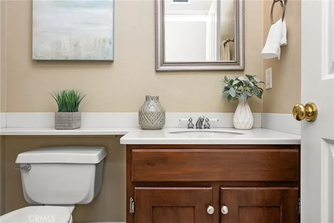
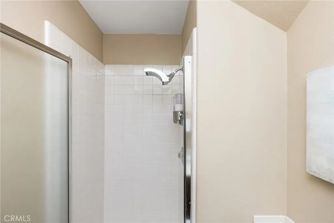
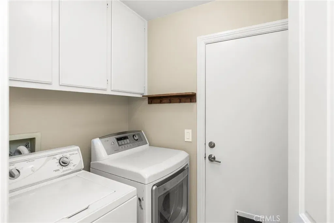
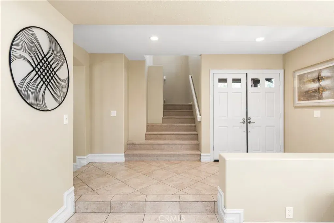
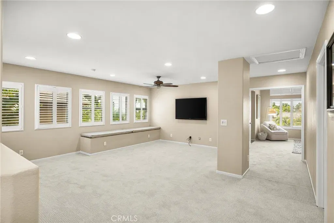
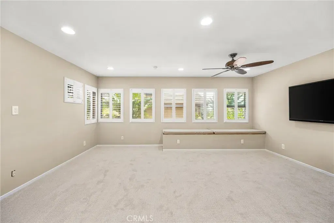
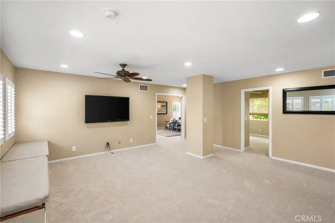
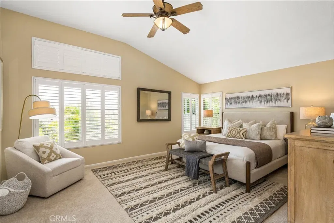
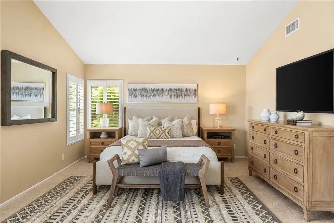
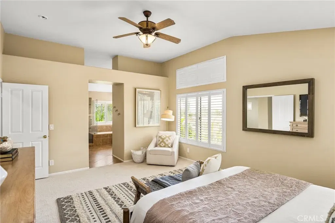
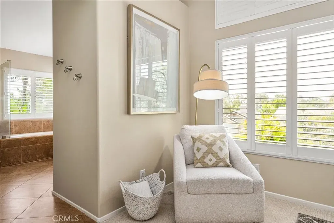
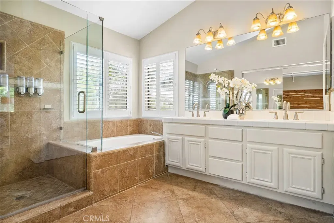
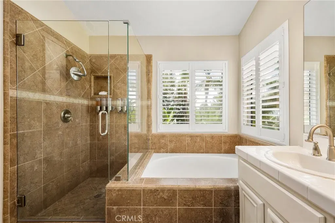
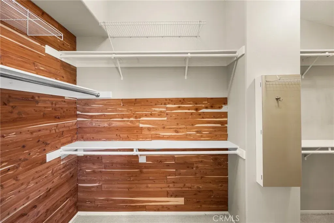
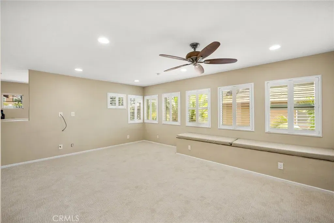
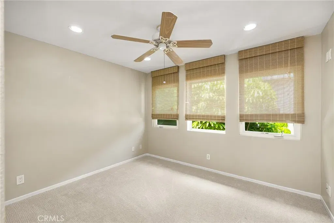
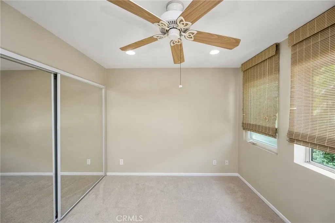
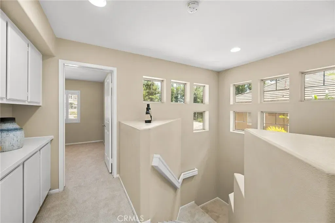
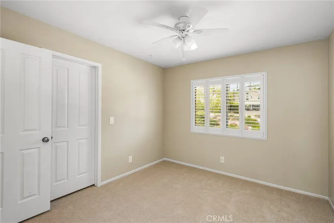
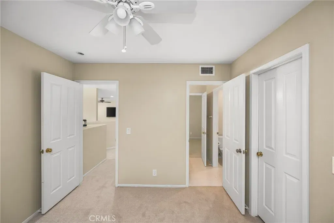
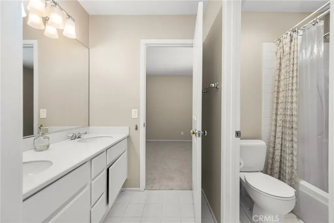
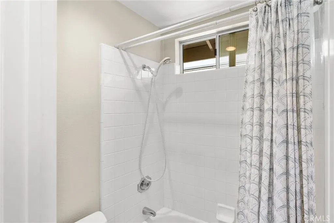
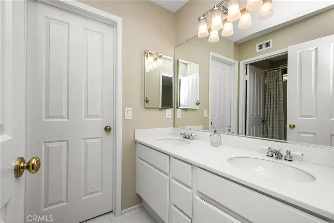
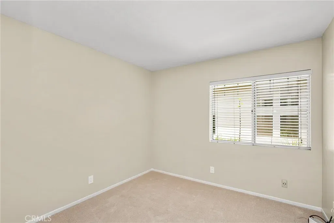
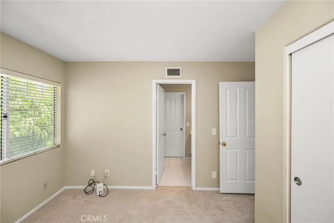
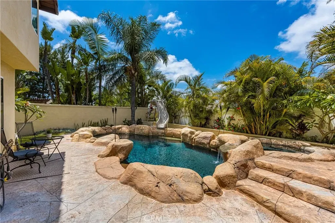
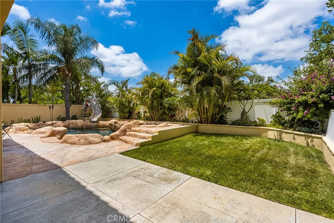
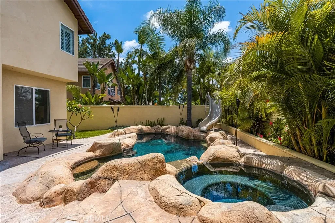
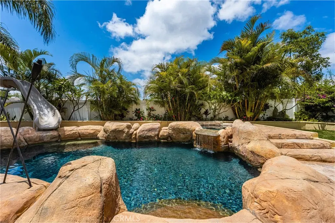
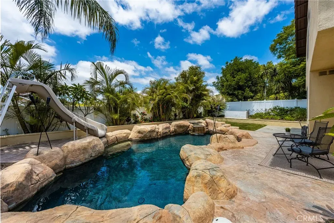
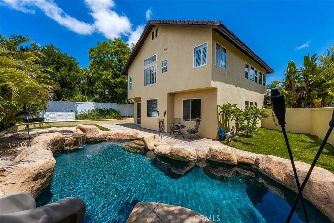
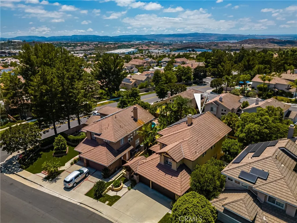
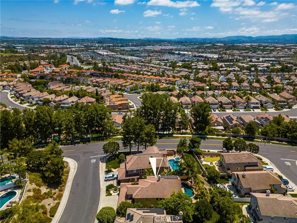
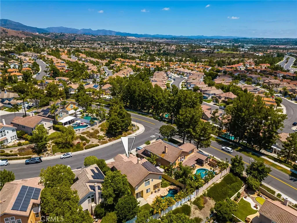
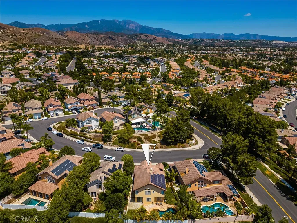
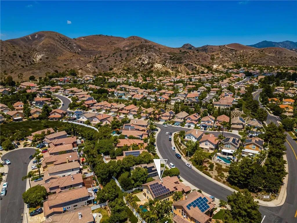
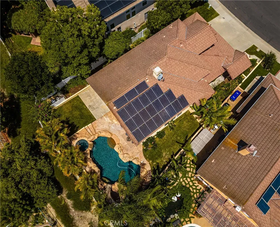
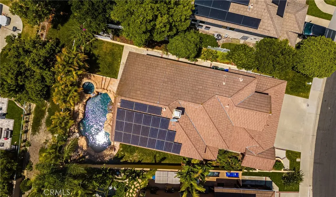
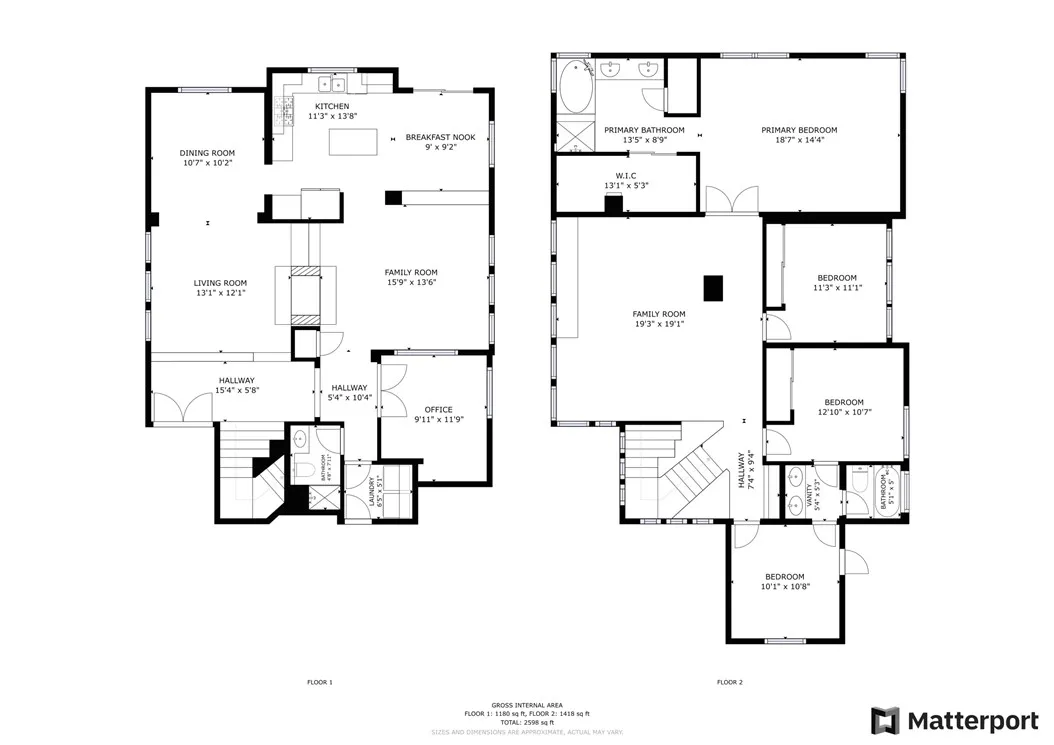
/u.realgeeks.media/murrietarealestatetoday/irelandgroup-logo-horizontal-400x90.png)