24481 Jutewood Pl, Lake Forest, CA 92630
- $1,449,899
- 3
- BD
- 3
- BA
- 2,313
- SqFt
- List Price
- $1,449,899
- Price Change
- ▼ $1 1754958071
- Status
- ACTIVE
- MLS#
- OC25157954
- Bedrooms
- 3
- Bathrooms
- 3
- Living Sq. Ft
- 2,313
- Property Type
- Single Family Residential
- Year Built
- 1973
Property Description
Resort-Style Living in the Heart of Lake Forest! This beautifully upgraded home offers an unmatched blend of comfort, functionality, and resort-style amenitiescomplete with a sparkling Pebble Tec pool, slide, and lush landscaping featuring mature fruit trees (guava, avocado, tangerine, Meyer lemon, Gala apple, and more). Enjoy an 11,000sf lot located on a quiet cul de sac street, this home showcases major investments in quality and design from front to back. Enjoy peace of mind with paid solar, vinyl siding, and new ultra-luxury waterproof vinyl plank flooring throughout. The kitchen has been thoughtfully reimagined with an enlarged entry, added pantry, granite counters, Portuguese tile, pull-out drawers, under-cabinet lighting, coffee bar, and moveable islandperfect for everyday living and entertaining. The living and family rooms feature built-in cabinets and shelving, an upgraded fireplace, and custom tile work. A sunroom addition by Four Seasons Sunrooms adds extra living space and includes built-in library shelving, desks, and new ceiling fans. The home also features recessed lighting throughout, solar light tubes, and fresh interior paint. The private bedroom wing includes a custom hall bath with Roman tile tub, a redone cedar-lined linen closet, and a newly added third bathroom. The primary suite boasts barn doors, built-in nightstands, a walk-in closet with custom built-ins, and a private sunroom/office retreat. Additional highlights: White vinyl fencing and stucco/block wall perimeter, encased eaves in vinyl, pull-through garage with built-in storage and cabinets, Resort-Style Living in the Heart of Lake Forest! This beautifully upgraded home offers an unmatched blend of comfort, functionality, and resort-style amenitiescomplete with a sparkling Pebble Tec pool, slide, and lush landscaping featuring mature fruit trees (guava, avocado, tangerine, Meyer lemon, Gala apple, and more). Enjoy an 11,000sf lot located on a quiet cul de sac street, this home showcases major investments in quality and design from front to back. Enjoy peace of mind with paid solar, vinyl siding, and new ultra-luxury waterproof vinyl plank flooring throughout. The kitchen has been thoughtfully reimagined with an enlarged entry, added pantry, granite counters, Portuguese tile, pull-out drawers, under-cabinet lighting, coffee bar, and moveable islandperfect for everyday living and entertaining. The living and family rooms feature built-in cabinets and shelving, an upgraded fireplace, and custom tile work. A sunroom addition by Four Seasons Sunrooms adds extra living space and includes built-in library shelving, desks, and new ceiling fans. The home also features recessed lighting throughout, solar light tubes, and fresh interior paint. The private bedroom wing includes a custom hall bath with Roman tile tub, a redone cedar-lined linen closet, and a newly added third bathroom. The primary suite boasts barn doors, built-in nightstands, a walk-in closet with custom built-ins, and a private sunroom/office retreat. Additional highlights: White vinyl fencing and stucco/block wall perimeter, encased eaves in vinyl, pull-through garage with built-in storage and cabinets, 3 large outdoor storage units, Front patio with pergola, New pool heater and filter housing and pool sweep. This property is the definition of turn-key resort living conveniently located just minutes from the 5 freeway with easy access to shopping, dining and several public parks all situated within the highly rated Saddleback Valley Unified School District. Enjoy the advantages of NO HOA fees and a very low property tax rate. Dont miss your opportunity to own this stunning Lake Forest home.
Additional Information
- Stories
- 1
- Roof
- Composition
- Cooling
- Central Air
Mortgage Calculator
Listing courtesy of Listing Agent: Jim Zakhar (949-310-3240) from Listing Office: Regency Real Estate Brokers.

This information is deemed reliable but not guaranteed. You should rely on this information only to decide whether or not to further investigate a particular property. BEFORE MAKING ANY OTHER DECISION, YOU SHOULD PERSONALLY INVESTIGATE THE FACTS (e.g. square footage and lot size) with the assistance of an appropriate professional. You may use this information only to identify properties you may be interested in investigating further. All uses except for personal, non-commercial use in accordance with the foregoing purpose are prohibited. Redistribution or copying of this information, any photographs or video tours is strictly prohibited. This information is derived from the Internet Data Exchange (IDX) service provided by San Diego MLS®. Displayed property listings may be held by a brokerage firm other than the broker and/or agent responsible for this display. The information and any photographs and video tours and the compilation from which they are derived is protected by copyright. Compilation © 2025 San Diego MLS®,
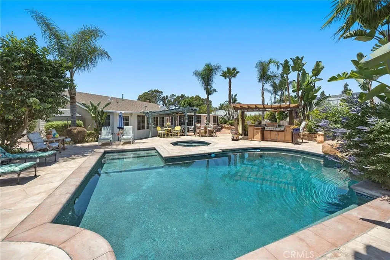
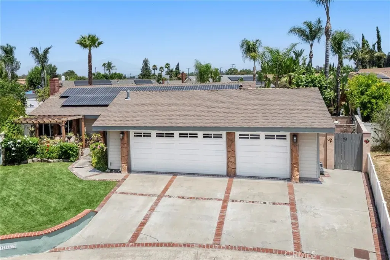
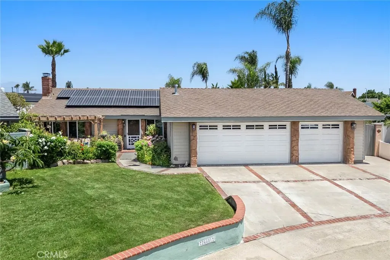
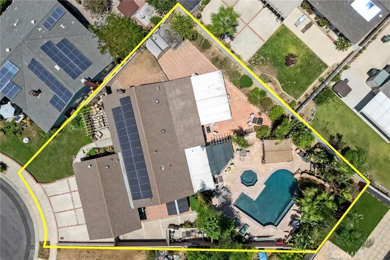
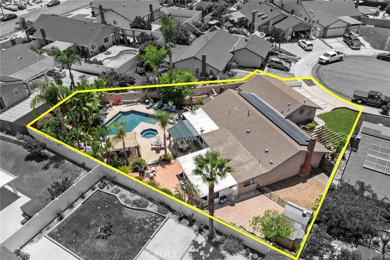
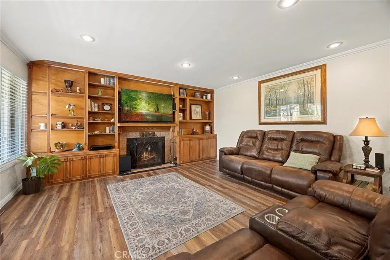
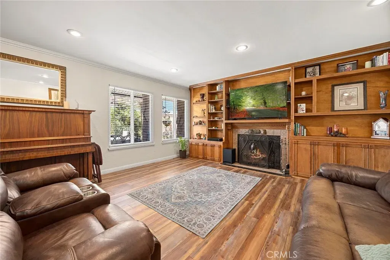
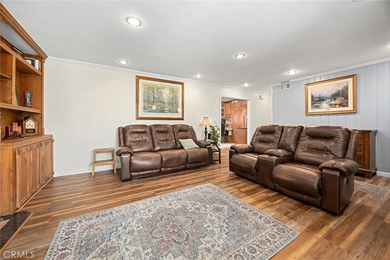
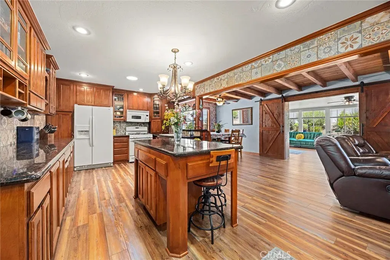
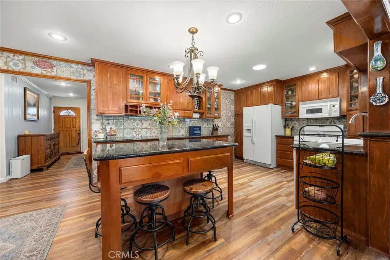
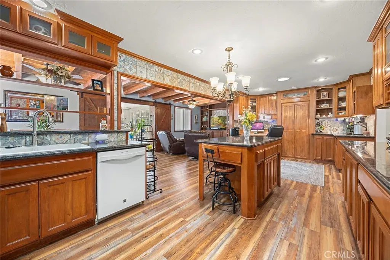
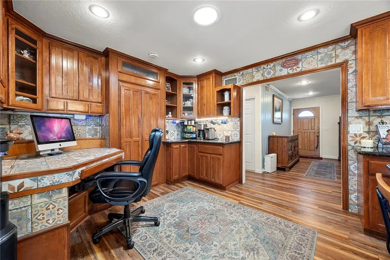
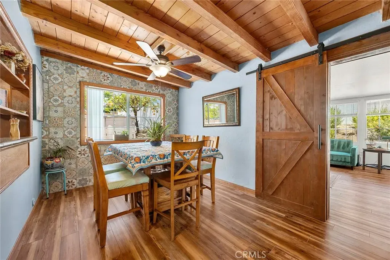
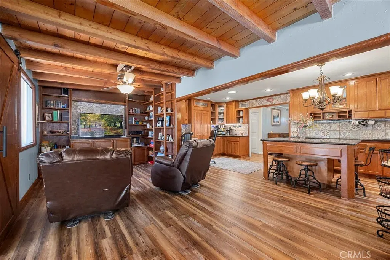
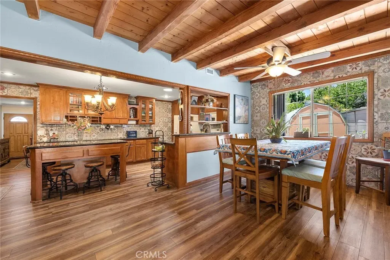
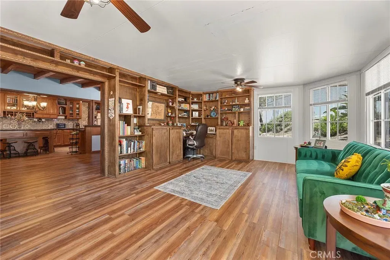
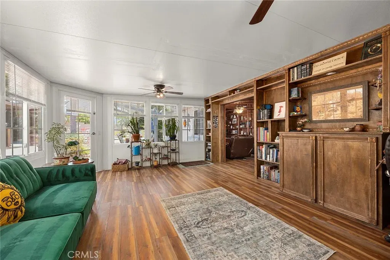
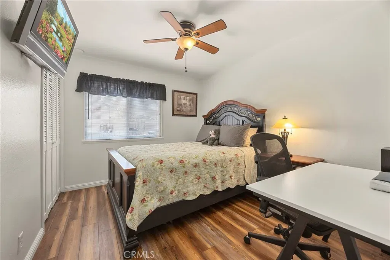
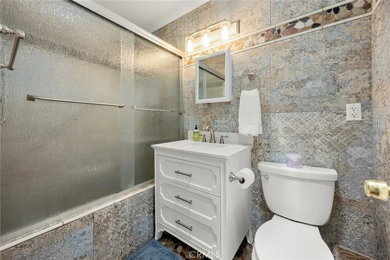
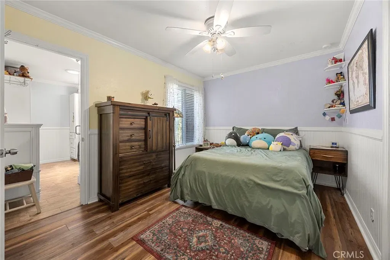
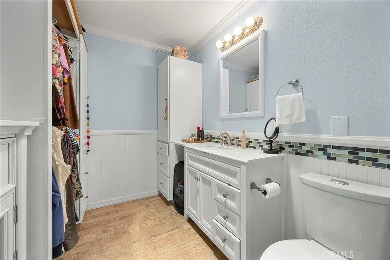
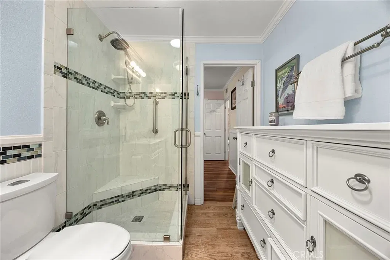
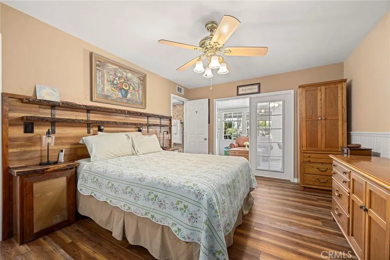
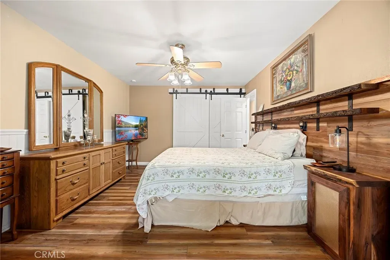
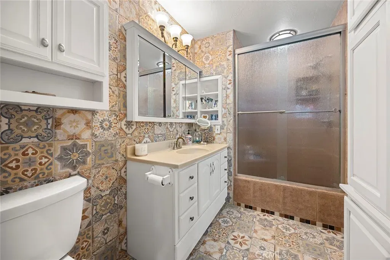
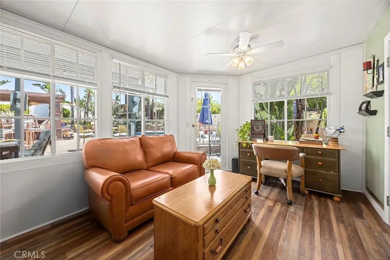
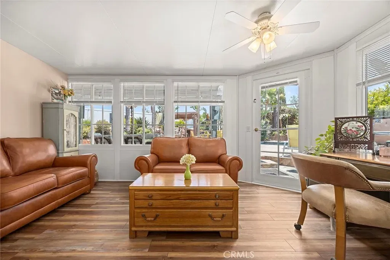
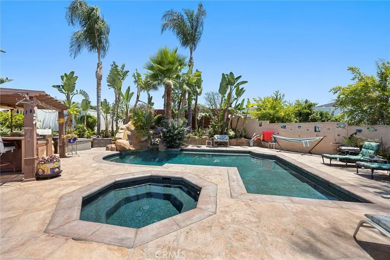
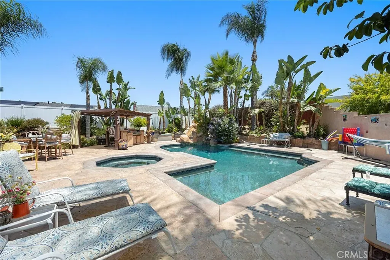
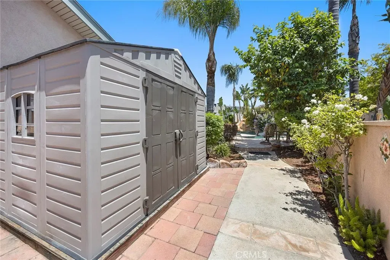
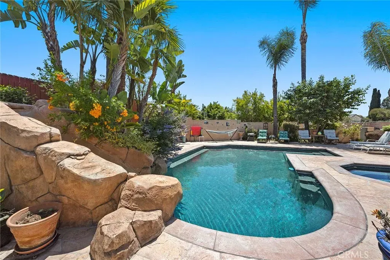
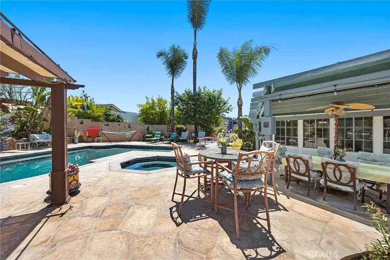
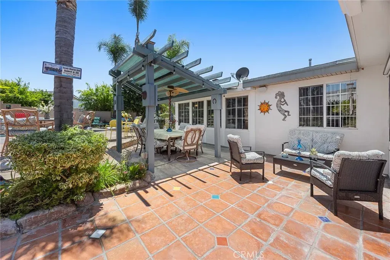
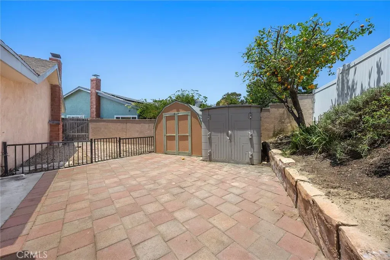
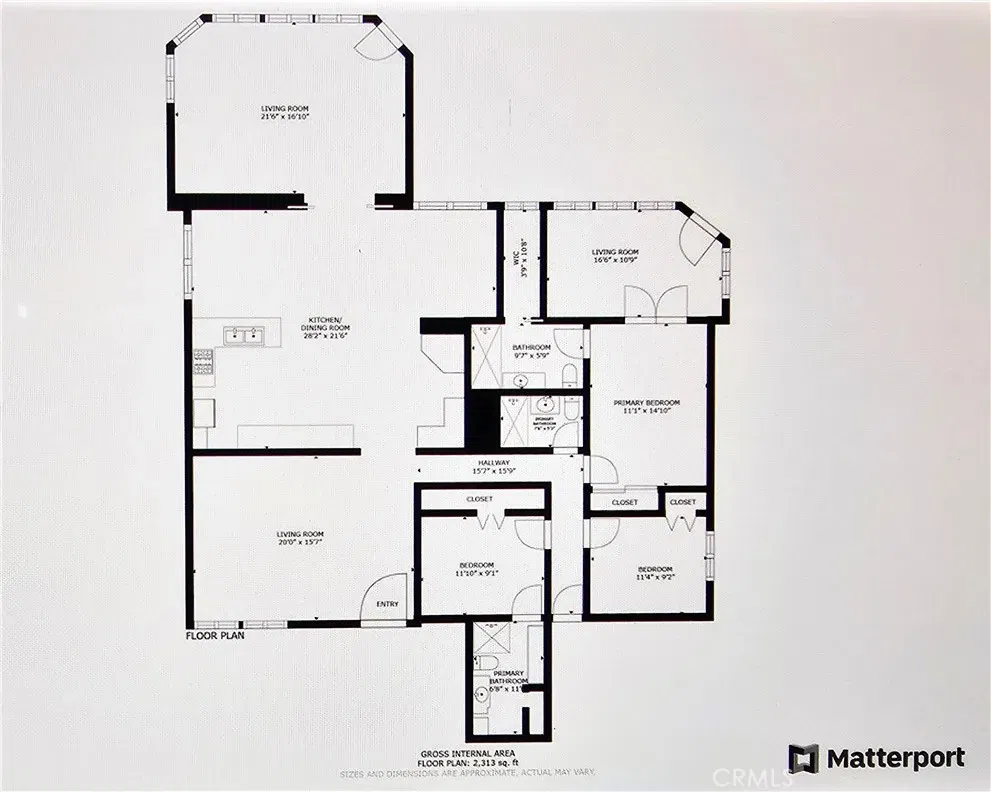
/u.realgeeks.media/murrietarealestatetoday/irelandgroup-logo-horizontal-400x90.png)