27231 Eastridge Dr, Lake Forest, CA 92630
- $1,250,000
- 4
- BD
- 3
- BA
- 1,470
- SqFt
- List Price
- $1,250,000
- Price Change
- ▼ $95,000 1753763657
- Status
- ACTIVE
- MLS#
- PW25157210
- Bedrooms
- 4
- Bathrooms
- 3
- Living Sq. Ft
- 1,470
- Property Type
- Single Family Residential
- Year Built
- 1981
Property Description
Welcome to 27231 Eastridge Dr, a beautiful move-in ready home in the heart of Lake Forest. Thoughtfully modernized while retaining its original charm, the residence evokes a warm and inviting atmosphere throughout. Inside, each of four bedrooms and have been upgraded with new vinyl flooring, offering a sleek, contemporary touch. The spacious living room is bathed in natural light and adjoins a refreshed kitchen space with all new, 2025 stainless steel appliances. The entryway features a private courtyard perfect for enjoying morning coffee or unwinding in the evening. The gardens are the brainchild of one of Californias master gardeners, cultivated and maintained over decades and blended with multiple recreational spaces. The tranquil backyard invites you to relax, entertain, or discover a variety of fruits, herbs, and citrus, adding the perfect touch to any meal. The home has several major upgrades, including a new roof, hardwoods restored using original wood, and epoxy-coated flooring in the attached two-car garage. Both full bathrooms have been renovated to add both character and comfort, elevating the homes overall feel. Step outside to the tranquil backyard, now enhanced with brand-new tile, where a peaceful garden setting invites you to relax, entertain, or grow your favorite plants. Located within walking distance of shopping, dining, scenic trails, and award-winning schools, this beautifully updated home truly offers the best of Lake Forest living. Welcome to 27231 Eastridge Dr, a beautiful move-in ready home in the heart of Lake Forest. Thoughtfully modernized while retaining its original charm, the residence evokes a warm and inviting atmosphere throughout. Inside, each of four bedrooms and have been upgraded with new vinyl flooring, offering a sleek, contemporary touch. The spacious living room is bathed in natural light and adjoins a refreshed kitchen space with all new, 2025 stainless steel appliances. The entryway features a private courtyard perfect for enjoying morning coffee or unwinding in the evening. The gardens are the brainchild of one of Californias master gardeners, cultivated and maintained over decades and blended with multiple recreational spaces. The tranquil backyard invites you to relax, entertain, or discover a variety of fruits, herbs, and citrus, adding the perfect touch to any meal. The home has several major upgrades, including a new roof, hardwoods restored using original wood, and epoxy-coated flooring in the attached two-car garage. Both full bathrooms have been renovated to add both character and comfort, elevating the homes overall feel. Step outside to the tranquil backyard, now enhanced with brand-new tile, where a peaceful garden setting invites you to relax, entertain, or grow your favorite plants. Located within walking distance of shopping, dining, scenic trails, and award-winning schools, this beautifully updated home truly offers the best of Lake Forest living.
Additional Information
- Stories
- 2
- Roof
- Shingle
- Cooling
- Central Air
Mortgage Calculator
Listing courtesy of Listing Agent: Anthony Anaya (714-260-1936) from Listing Office: Compass.

This information is deemed reliable but not guaranteed. You should rely on this information only to decide whether or not to further investigate a particular property. BEFORE MAKING ANY OTHER DECISION, YOU SHOULD PERSONALLY INVESTIGATE THE FACTS (e.g. square footage and lot size) with the assistance of an appropriate professional. You may use this information only to identify properties you may be interested in investigating further. All uses except for personal, non-commercial use in accordance with the foregoing purpose are prohibited. Redistribution or copying of this information, any photographs or video tours is strictly prohibited. This information is derived from the Internet Data Exchange (IDX) service provided by San Diego MLS®. Displayed property listings may be held by a brokerage firm other than the broker and/or agent responsible for this display. The information and any photographs and video tours and the compilation from which they are derived is protected by copyright. Compilation © 2025 San Diego MLS®,
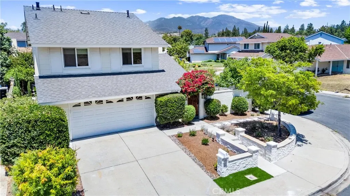
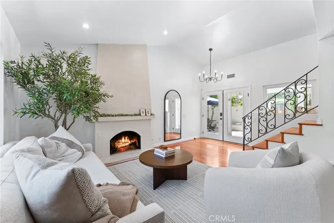
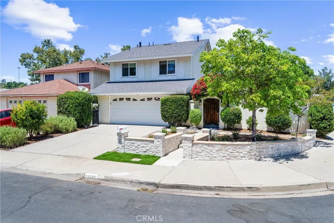
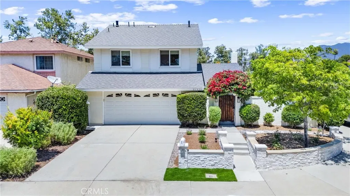
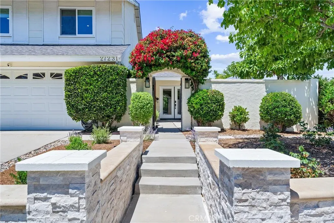
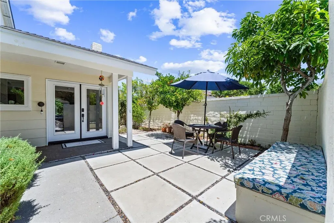
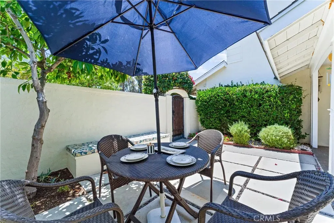
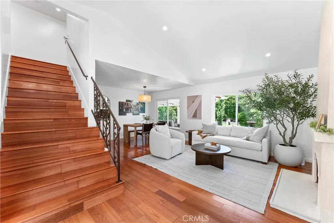
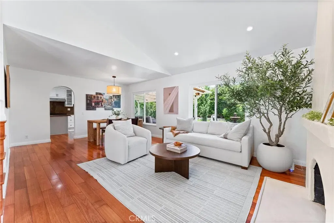
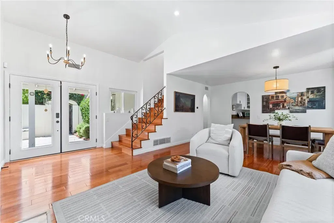
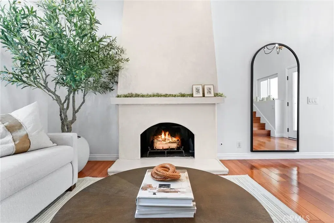
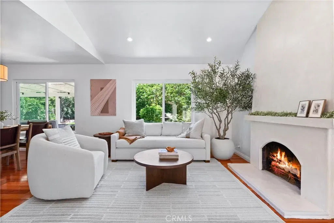
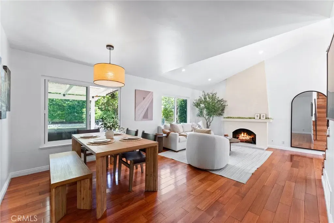
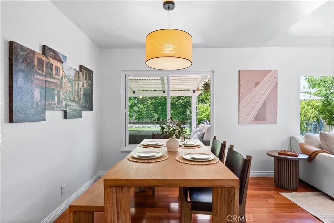
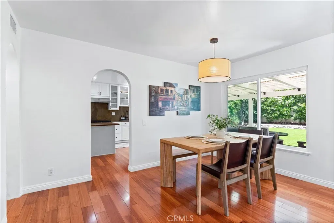
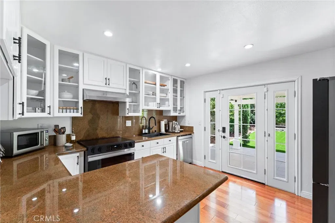
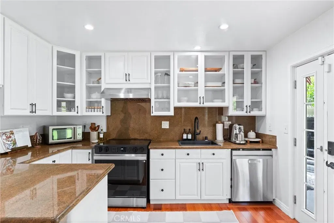
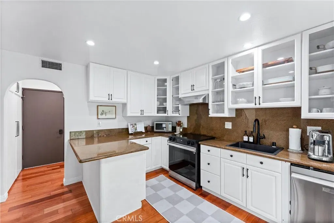
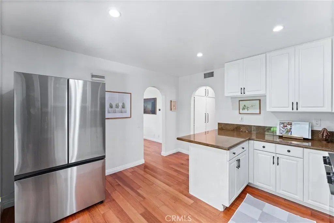
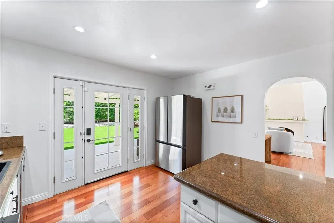
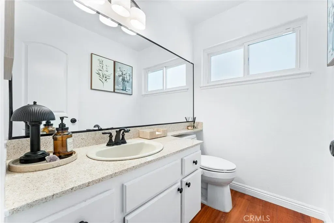
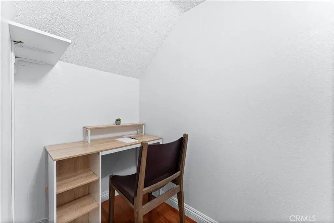
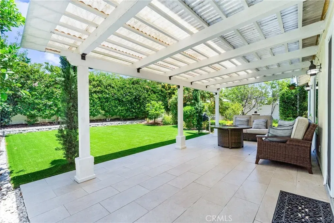
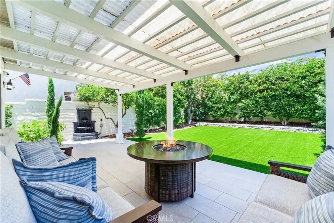
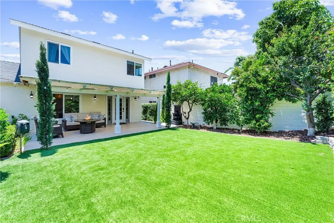
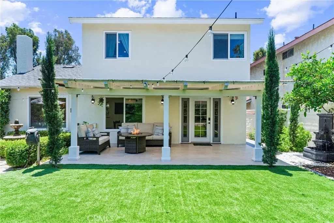
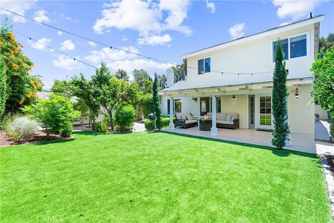
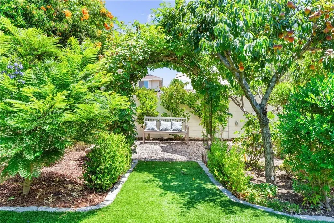
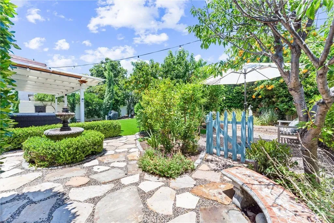
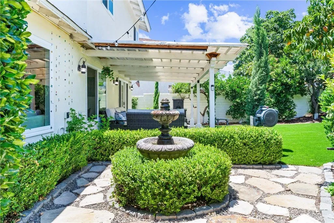
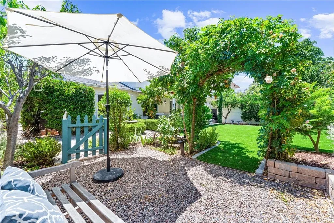
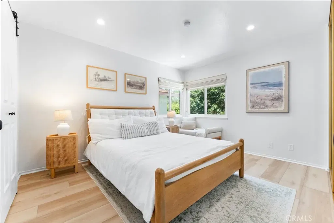
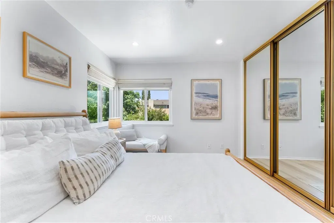
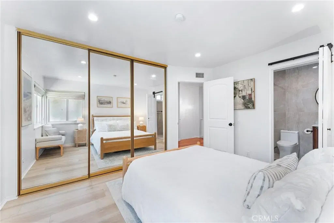
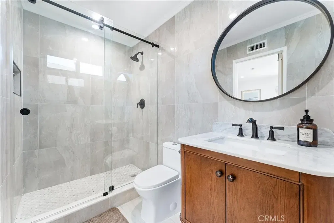
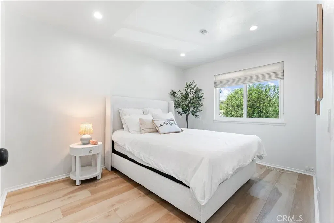
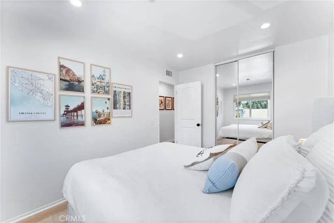
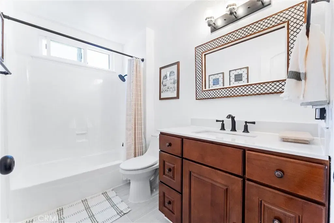
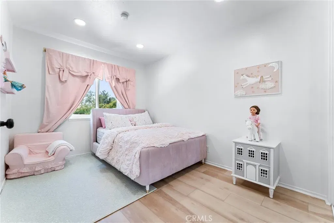
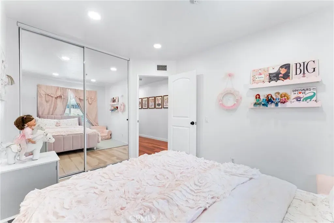
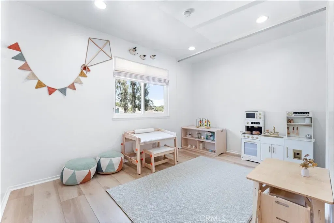
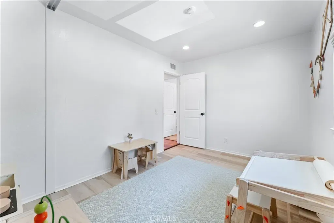
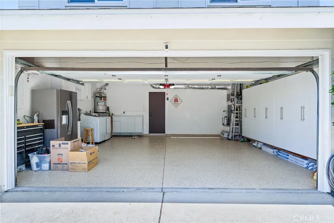
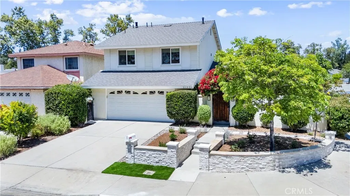
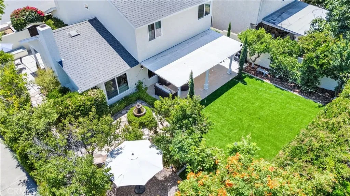
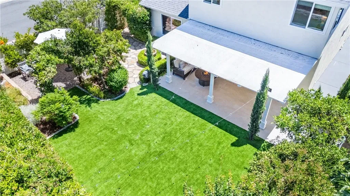
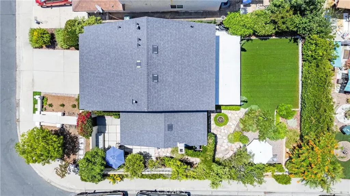
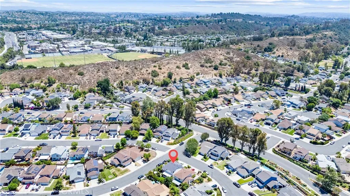
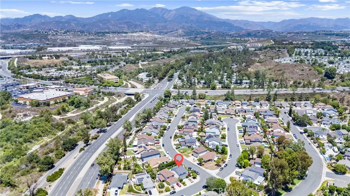
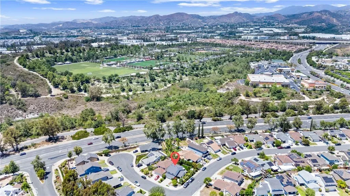
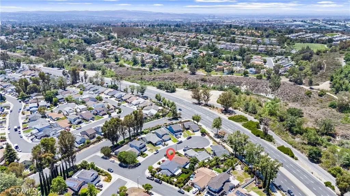
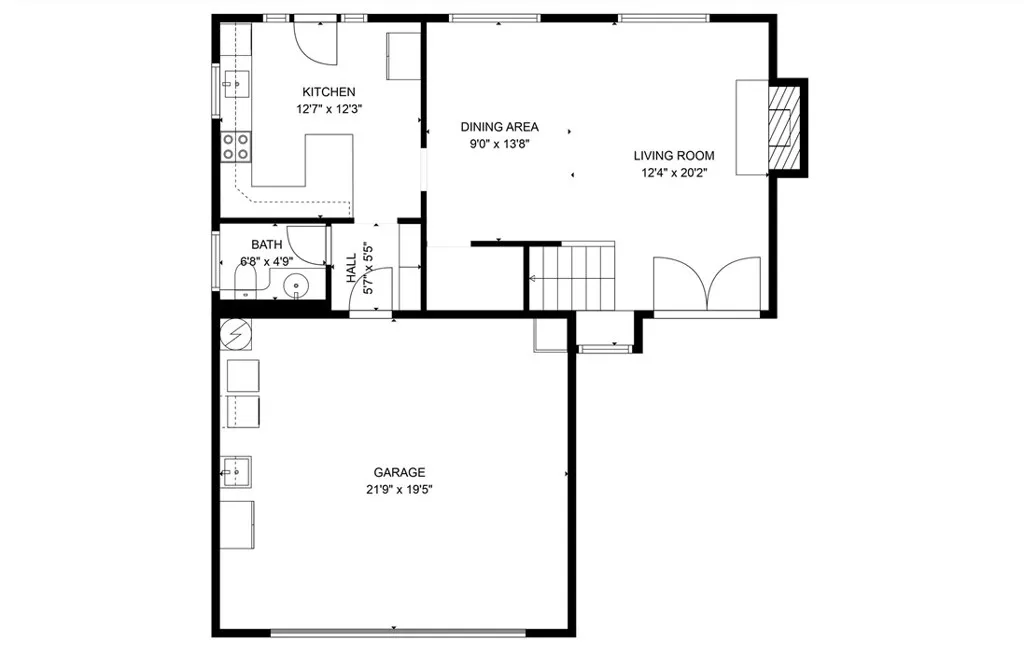
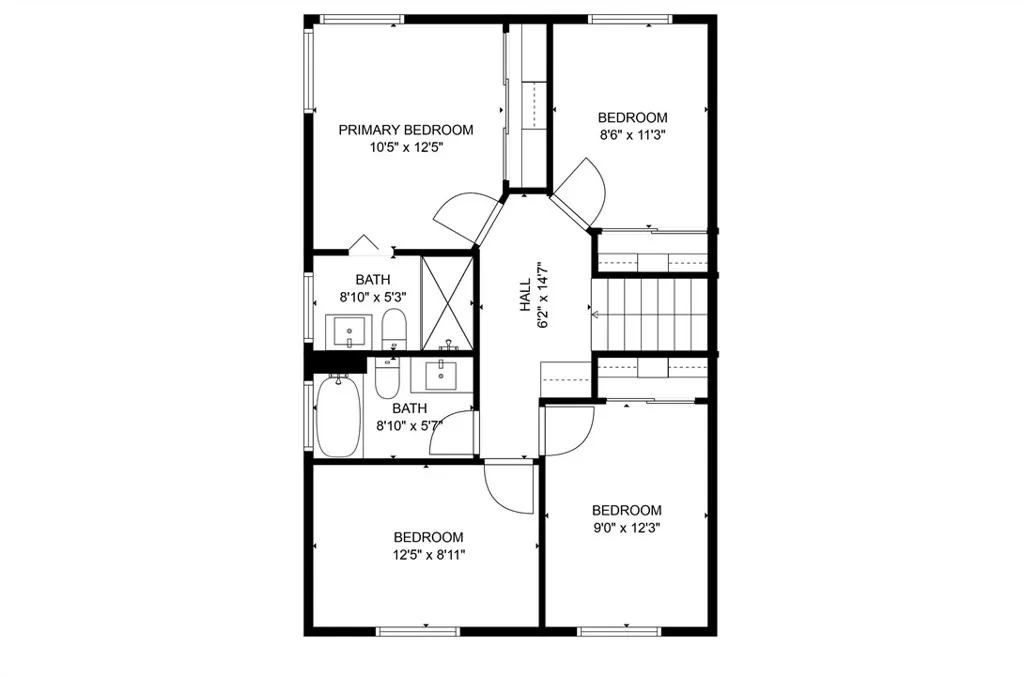
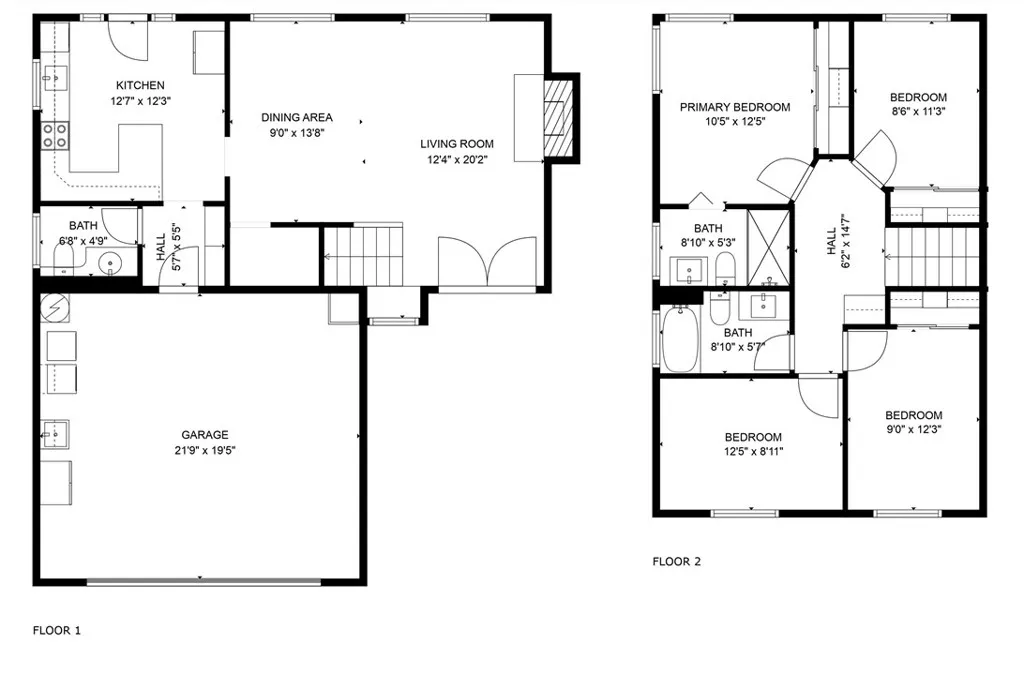
/u.realgeeks.media/murrietarealestatetoday/irelandgroup-logo-horizontal-400x90.png)