101 Mulberry Dr, Lake Forest, CA 92630
- $2,580,000
- 5
- BD
- 5
- BA
- 3,369
- SqFt
- List Price
- $2,580,000
- Status
- ACTIVE
- MLS#
- OC25104347
- Bedrooms
- 5
- Bathrooms
- 5
- Living Sq. Ft
- 3,369
- Property Type
- Single Family Residential
- Year Built
- 2023
Property Description
Step into luxury at 101 Mulberry. This pristine 5 bedroom house offers the perfect blend of contemporary elegance and comfortable living. Nestled in the sought-after Meadows neighborhood, this property is sure to impress with its spacious layout, modern amenities, and convenient access to everything you need. The open-concept kitchen is a chef's delight, complete with top of the line Jenn-Air stainless steel appliances, beautiful quartz countertops with herringbone backsplash, and a large waterfall island perfect for casual dining. The first floor has one bedroom and a full bathroom. The seamless indoor-outdoor flow with stacked sliding glass doors connects the elegant great room to a private backyard oasis with a built in BBQ and firepit-ideal for hosting or relaxing in peace. Retreat upstairs to a huge loft space, secondary bedrooms with private baths and a luxurious primary suite featuring spa-like ensuite bathroom, dual vanity sinks, luxe shower with seat, a large soaking tub, and a generous walk in closet. Additional highlights include upgraded hardwood flooring throughout, glass stair railings, recessed lighting, surround sound in the great room, and fully paid off solar. Every detail has been meticulously curated to offer both comfort and sophistication. Enjoy resort-style amenities within The Meadows, including a clubhouse, multiple pools and spas, dog parks, sport courts, pickleball and scenic biking and hiking trails. Low HOA dues and no Mello Roos! Dont miss your chance to experience the pinnacle of modern living! Step into luxury at 101 Mulberry. This pristine 5 bedroom house offers the perfect blend of contemporary elegance and comfortable living. Nestled in the sought-after Meadows neighborhood, this property is sure to impress with its spacious layout, modern amenities, and convenient access to everything you need. The open-concept kitchen is a chef's delight, complete with top of the line Jenn-Air stainless steel appliances, beautiful quartz countertops with herringbone backsplash, and a large waterfall island perfect for casual dining. The first floor has one bedroom and a full bathroom. The seamless indoor-outdoor flow with stacked sliding glass doors connects the elegant great room to a private backyard oasis with a built in BBQ and firepit-ideal for hosting or relaxing in peace. Retreat upstairs to a huge loft space, secondary bedrooms with private baths and a luxurious primary suite featuring spa-like ensuite bathroom, dual vanity sinks, luxe shower with seat, a large soaking tub, and a generous walk in closet. Additional highlights include upgraded hardwood flooring throughout, glass stair railings, recessed lighting, surround sound in the great room, and fully paid off solar. Every detail has been meticulously curated to offer both comfort and sophistication. Enjoy resort-style amenities within The Meadows, including a clubhouse, multiple pools and spas, dog parks, sport courts, pickleball and scenic biking and hiking trails. Low HOA dues and no Mello Roos! Dont miss your chance to experience the pinnacle of modern living!
Additional Information
- View
- Neighborhood
- Stories
- 2
- Roof
- Tile/Clay
- Cooling
- Central Air
Mortgage Calculator
Listing courtesy of Listing Agent: Jodi Crane (949-400-5165) from Listing Office: WERE Real Estate.

This information is deemed reliable but not guaranteed. You should rely on this information only to decide whether or not to further investigate a particular property. BEFORE MAKING ANY OTHER DECISION, YOU SHOULD PERSONALLY INVESTIGATE THE FACTS (e.g. square footage and lot size) with the assistance of an appropriate professional. You may use this information only to identify properties you may be interested in investigating further. All uses except for personal, non-commercial use in accordance with the foregoing purpose are prohibited. Redistribution or copying of this information, any photographs or video tours is strictly prohibited. This information is derived from the Internet Data Exchange (IDX) service provided by San Diego MLS®. Displayed property listings may be held by a brokerage firm other than the broker and/or agent responsible for this display. The information and any photographs and video tours and the compilation from which they are derived is protected by copyright. Compilation © 2025 San Diego MLS®,
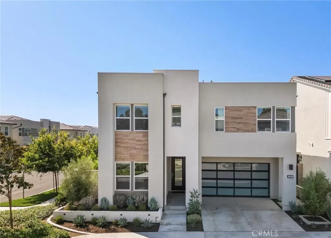
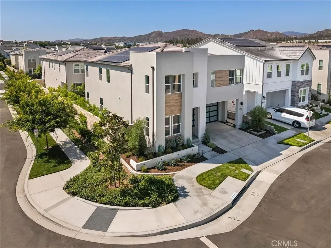
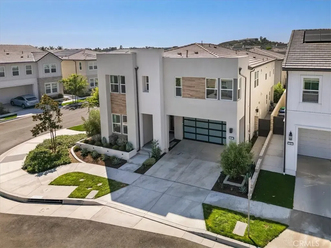
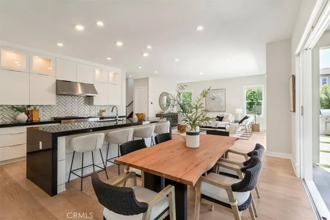
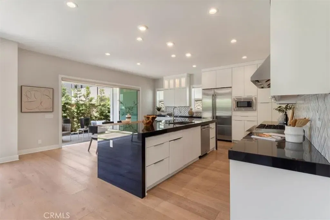
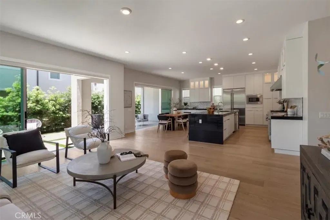
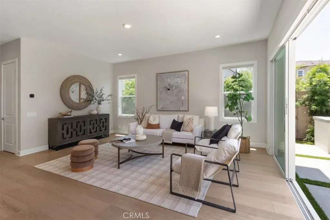
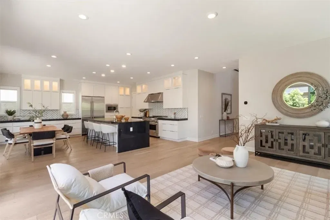
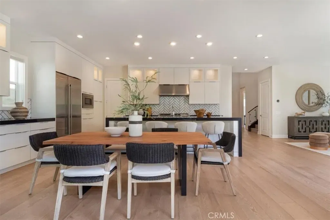
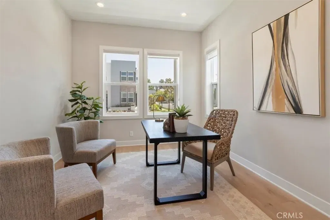
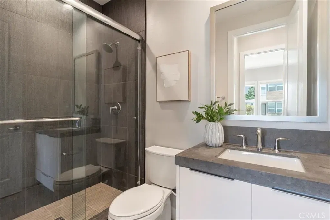
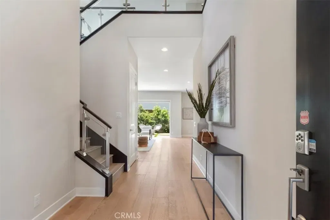
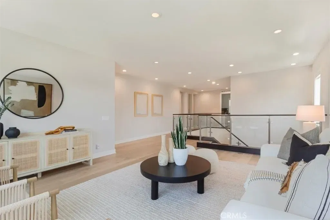
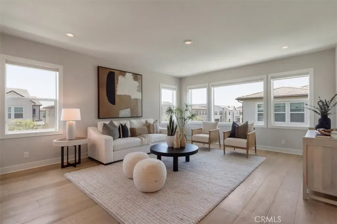
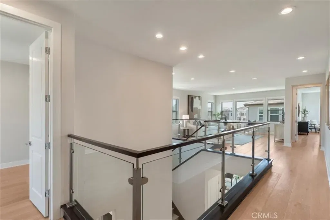
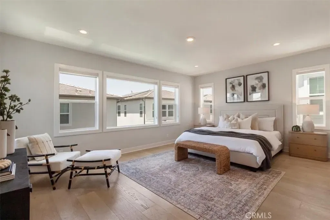
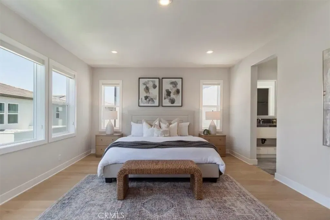
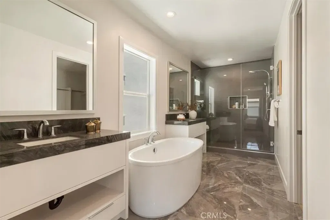
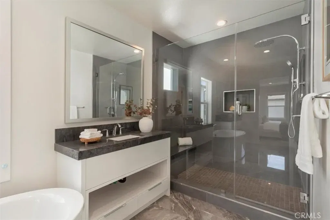
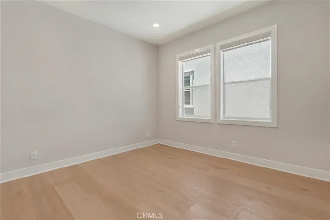
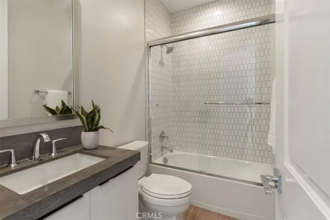
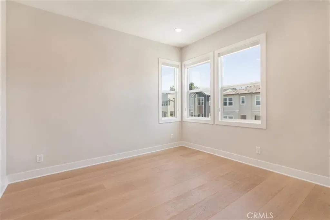
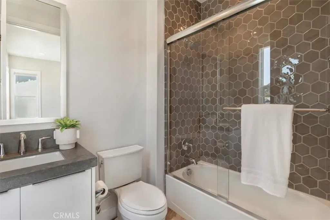
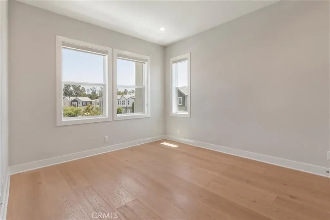
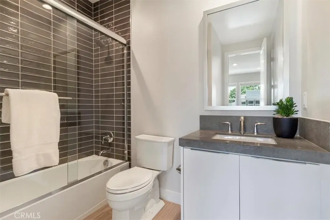
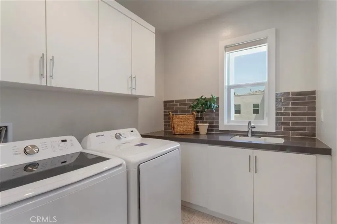
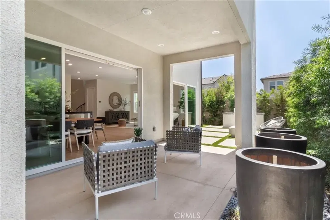
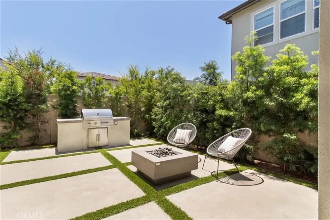
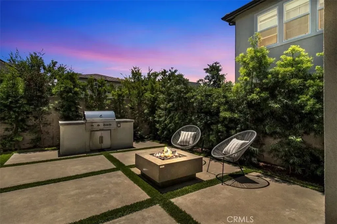
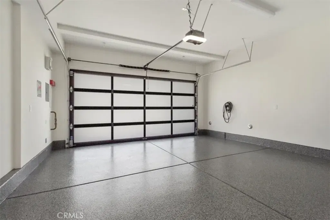
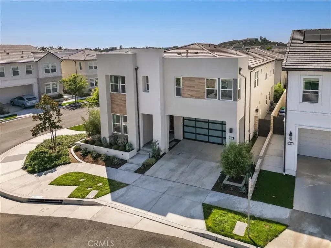
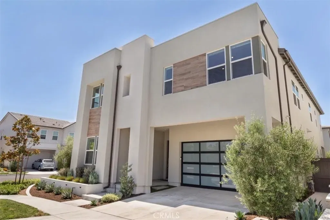
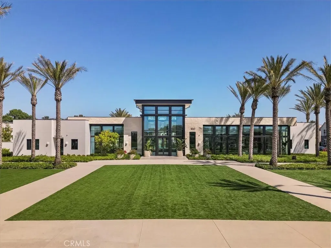
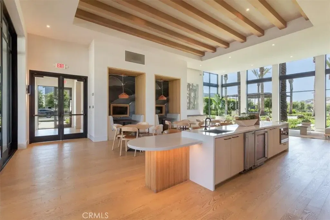
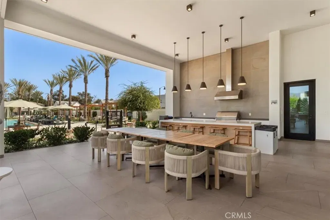
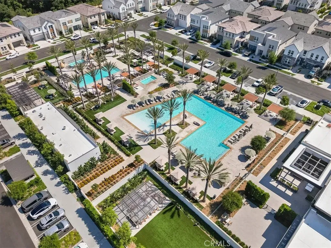
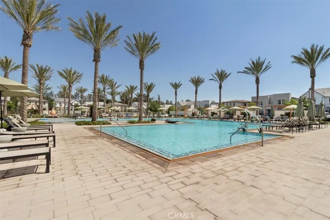
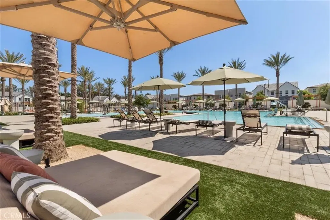
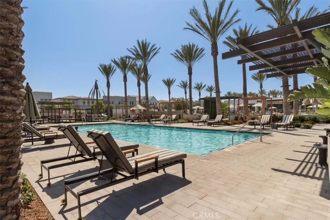
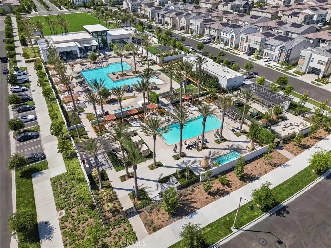
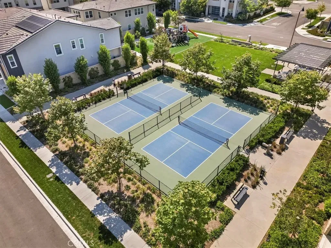
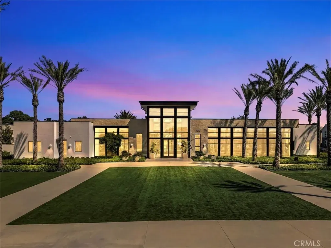
/u.realgeeks.media/murrietarealestatetoday/irelandgroup-logo-horizontal-400x90.png)