10 Sierra Blanco, Lake Forest, CA 92610
- $1,598,000
- 5
- BD
- 3
- BA
- 2,623
- SqFt
- List Price
- $1,598,000
- Status
- ACTIVE
- MLS#
- OC25184212
- Bedrooms
- 5
- Bathrooms
- 3
- Living Sq. Ft
- 2,623
- Property Type
- Single Family Residential
- Year Built
- 1993
Property Description
SPECTACULAR VIEWs of Ocean, City Lights and Catalina Island in the charming hillside community of Foothill Ranch. Five bed three bath plus one loft, located in a prime cul-de-sac lot on a quiet street. Recent upgrade with total spent over $88,000. Fully new remodeled kitchen with brand-new white shaker cabinets/quartz countertops/ appliances / new heater. All bathrooms upgraded with brand new vanities and quartz countertops. Brand new vinyl plank flooring throughout. This home features a desirable bedroom and full bath downstairs, Four bedrooms and three full bathrooms plus a large bonus room upstairs, and an attached 3-car garage with spacious overhead shelves. The gourmet kitchen opens to the backyard patio with tremendous evening city lights. Enjoy indoor/outdoor dining, and the formal living room & dining rooms exquisite interior architecture. The family room has customized built-in media center with bookcases and a gorgeous fireplace with custom rod iron gate. Master Suite offers vaulted ceilings, dual vanities, spacious walking closet, and spectacular Catalina views. This beautiful home also offers upgraded crown molding, baseboards, plantation shutters, dual panel windows, ceiling fans, recessed lights, and more. And ideally located near the Blue-Ribbon Elementary School, local restaurants, shops, hiking and biking trails, community pool, parks, 241 toll roads, the 5 Freeway, and Irvine Spectrum Center. Low Tax! Low HOA Fee! SPECTACULAR VIEWs of Ocean, City Lights and Catalina Island in the charming hillside community of Foothill Ranch. Five bed three bath plus one loft, located in a prime cul-de-sac lot on a quiet street. Recent upgrade with total spent over $88,000. Fully new remodeled kitchen with brand-new white shaker cabinets/quartz countertops/ appliances / new heater. All bathrooms upgraded with brand new vanities and quartz countertops. Brand new vinyl plank flooring throughout. This home features a desirable bedroom and full bath downstairs, Four bedrooms and three full bathrooms plus a large bonus room upstairs, and an attached 3-car garage with spacious overhead shelves. The gourmet kitchen opens to the backyard patio with tremendous evening city lights. Enjoy indoor/outdoor dining, and the formal living room & dining rooms exquisite interior architecture. The family room has customized built-in media center with bookcases and a gorgeous fireplace with custom rod iron gate. Master Suite offers vaulted ceilings, dual vanities, spacious walking closet, and spectacular Catalina views. This beautiful home also offers upgraded crown molding, baseboards, plantation shutters, dual panel windows, ceiling fans, recessed lights, and more. And ideally located near the Blue-Ribbon Elementary School, local restaurants, shops, hiking and biking trails, community pool, parks, 241 toll roads, the 5 Freeway, and Irvine Spectrum Center. Low Tax! Low HOA Fee!
Additional Information
- View
- Mountain(s), Ocean, Island, Peek, City
- Stories
- 2
- Cooling
- Central Air
Mortgage Calculator
Listing courtesy of Listing Agent: Chelsea Sun (949-923-1520) from Listing Office: Real Broker.

This information is deemed reliable but not guaranteed. You should rely on this information only to decide whether or not to further investigate a particular property. BEFORE MAKING ANY OTHER DECISION, YOU SHOULD PERSONALLY INVESTIGATE THE FACTS (e.g. square footage and lot size) with the assistance of an appropriate professional. You may use this information only to identify properties you may be interested in investigating further. All uses except for personal, non-commercial use in accordance with the foregoing purpose are prohibited. Redistribution or copying of this information, any photographs or video tours is strictly prohibited. This information is derived from the Internet Data Exchange (IDX) service provided by San Diego MLS®. Displayed property listings may be held by a brokerage firm other than the broker and/or agent responsible for this display. The information and any photographs and video tours and the compilation from which they are derived is protected by copyright. Compilation © 2025 San Diego MLS®,
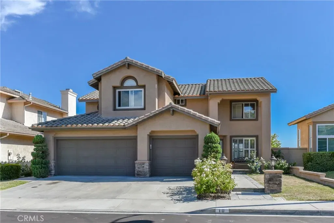
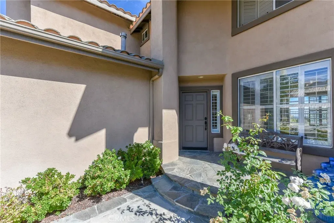
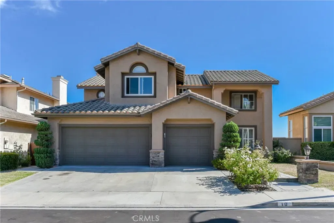
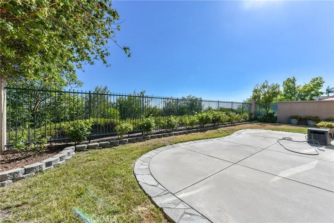
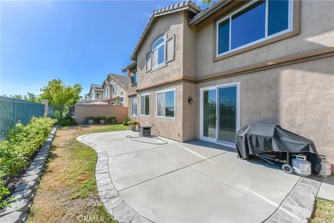
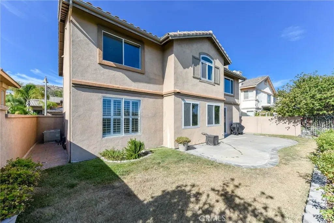
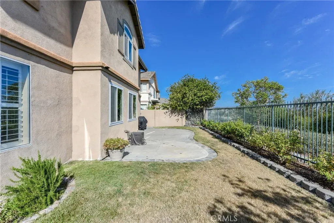
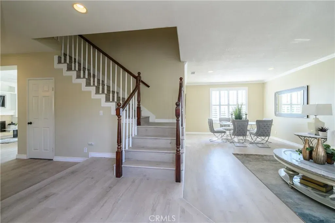
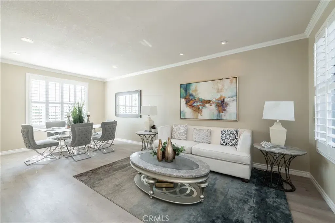
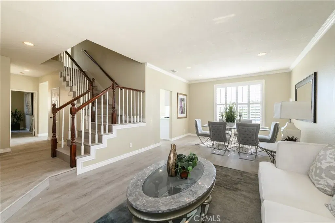
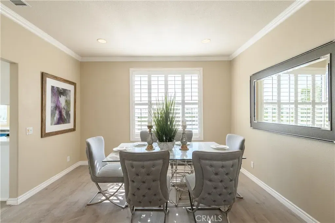
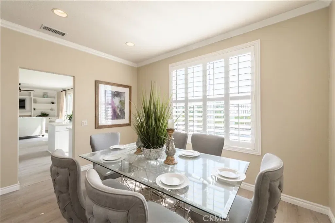
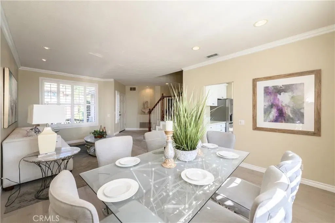
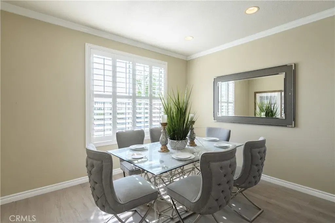
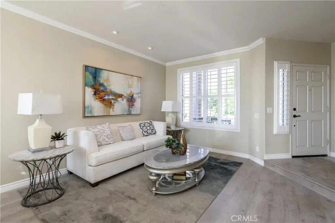
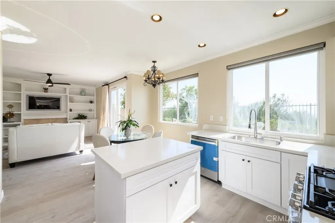
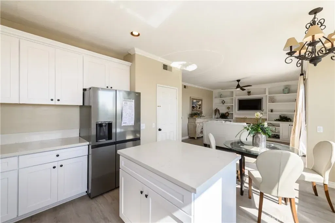
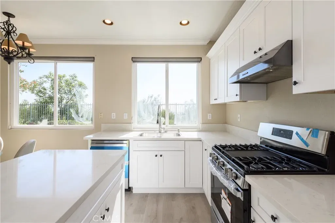
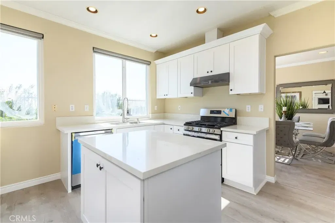
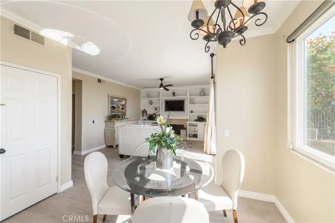
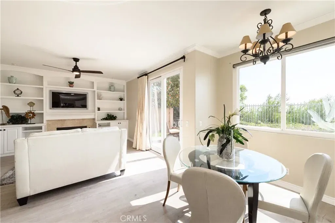
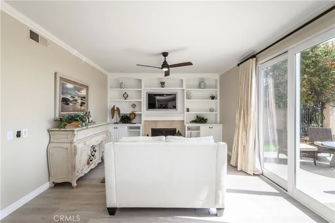
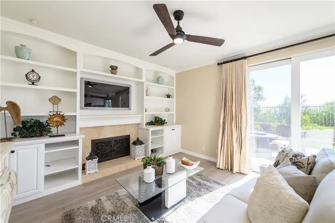
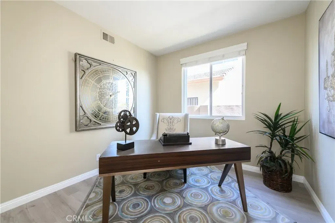
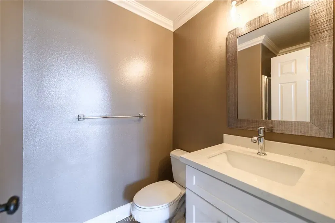
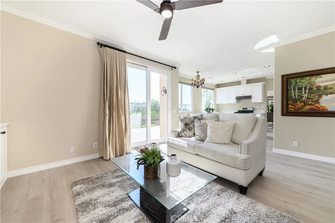
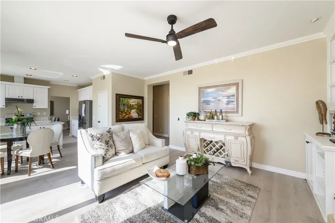
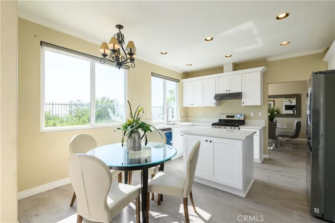
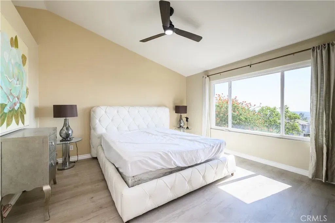
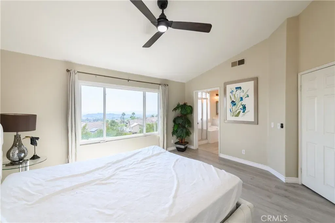
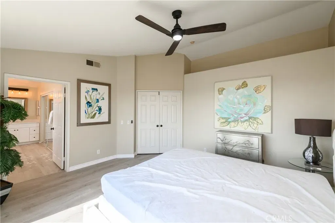
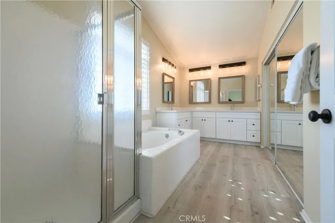
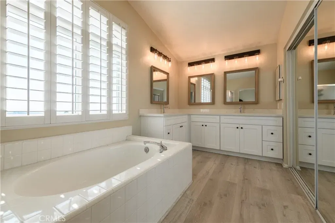
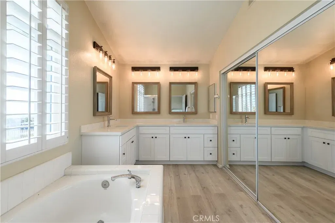
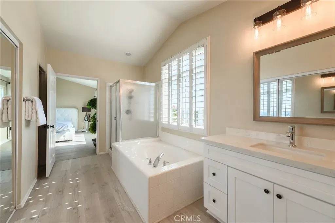
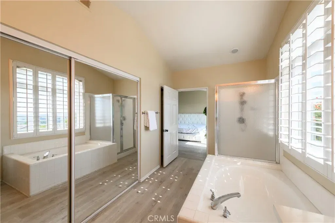
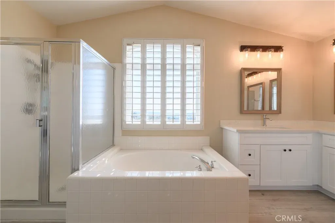
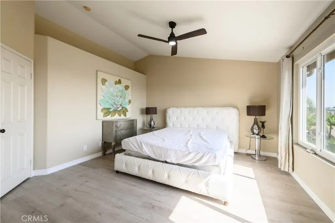
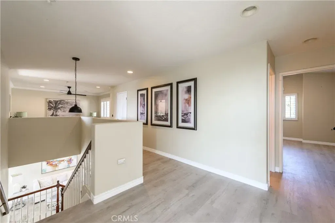
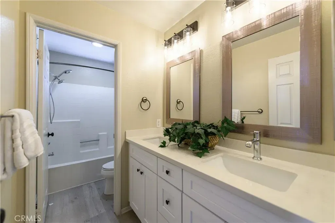
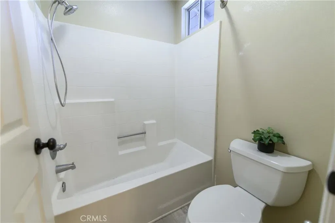
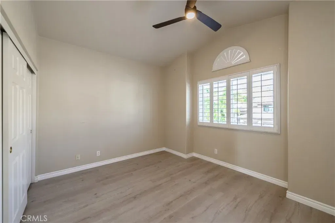
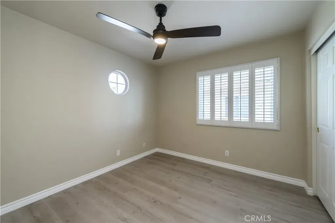
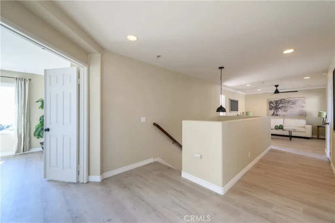
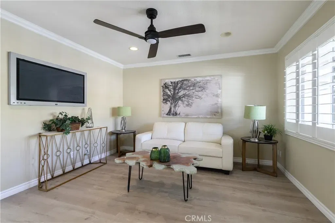
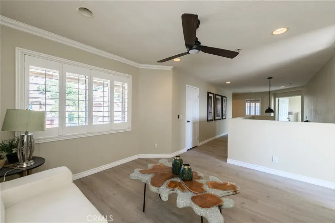
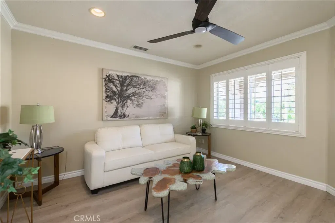
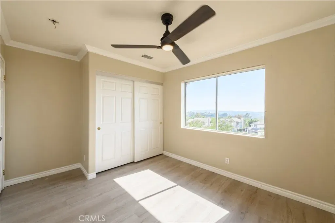
/u.realgeeks.media/murrietarealestatetoday/irelandgroup-logo-horizontal-400x90.png)