51 Rue Monet, Lake Forest, CA 92610
- $950,000
- 3
- BD
- 3
- BA
- 1,232
- SqFt
- List Price
- $950,000
- Status
- ACTIVE
- MLS#
- OC25138241
- Bedrooms
- 3
- Bathrooms
- 3
- Living Sq. Ft
- 1,232
- Property Type
- Single Family Residential
- Year Built
- 1997
Property Description
This beautifully upgraded detached condo offers the perfect blend of privacy, comfort, and modern living with no adjoining walls, ensuring ultimate peace and tranquility. The light and bright open floor plan features soaring ceilings and an abundance of natural light, creating a welcoming space ideal for both entertaining and everyday living. With 3 bedrooms and 2.5 bathrooms, all rooms are conveniently located upstairs, including a spacious primary bedroom with a walk-in closet and an ensuite bathroom complete with a walk-in shower, dual vanities, and a large soaking tub. The gourmet kitchen features a walk-in pantry and seamlessly flows into the family room, perfect for hosting. Step outside to a private back patio, offering a peaceful outdoor retreat, and enjoy the convenience of a two-car garage with ample storage. Recent upgrades include a new Lennox HVAC system and condenser, a newly installed tankless water heater, full house re-piping in 2023, newly installed ceiling fans and window coverings, and a whole house fan for energy-efficient cooling. Situated in the desirable Foothill Ranch neighborhood, this home is within close proximity to shopping, dining, parks, and top-rated schools, offering the perfect location in one of Orange County's most sought-after communities. This home is truly move-in ready with contemporary finishes and thoughtful upgrades throughoutdont miss out on this exceptional opportunity, schedule your showing today! This beautifully upgraded detached condo offers the perfect blend of privacy, comfort, and modern living with no adjoining walls, ensuring ultimate peace and tranquility. The light and bright open floor plan features soaring ceilings and an abundance of natural light, creating a welcoming space ideal for both entertaining and everyday living. With 3 bedrooms and 2.5 bathrooms, all rooms are conveniently located upstairs, including a spacious primary bedroom with a walk-in closet and an ensuite bathroom complete with a walk-in shower, dual vanities, and a large soaking tub. The gourmet kitchen features a walk-in pantry and seamlessly flows into the family room, perfect for hosting. Step outside to a private back patio, offering a peaceful outdoor retreat, and enjoy the convenience of a two-car garage with ample storage. Recent upgrades include a new Lennox HVAC system and condenser, a newly installed tankless water heater, full house re-piping in 2023, newly installed ceiling fans and window coverings, and a whole house fan for energy-efficient cooling. Situated in the desirable Foothill Ranch neighborhood, this home is within close proximity to shopping, dining, parks, and top-rated schools, offering the perfect location in one of Orange County's most sought-after communities. This home is truly move-in ready with contemporary finishes and thoughtful upgrades throughoutdont miss out on this exceptional opportunity, schedule your showing today!
Additional Information
- View
- Mountain(s), Neighborhood, City
- Stories
- 2
- Cooling
- Central Air
Mortgage Calculator
Listing courtesy of Listing Agent: Billy Long (310-663-1177) from Listing Office: Balboa Real Estate, Inc.

This information is deemed reliable but not guaranteed. You should rely on this information only to decide whether or not to further investigate a particular property. BEFORE MAKING ANY OTHER DECISION, YOU SHOULD PERSONALLY INVESTIGATE THE FACTS (e.g. square footage and lot size) with the assistance of an appropriate professional. You may use this information only to identify properties you may be interested in investigating further. All uses except for personal, non-commercial use in accordance with the foregoing purpose are prohibited. Redistribution or copying of this information, any photographs or video tours is strictly prohibited. This information is derived from the Internet Data Exchange (IDX) service provided by San Diego MLS®. Displayed property listings may be held by a brokerage firm other than the broker and/or agent responsible for this display. The information and any photographs and video tours and the compilation from which they are derived is protected by copyright. Compilation © 2025 San Diego MLS®,
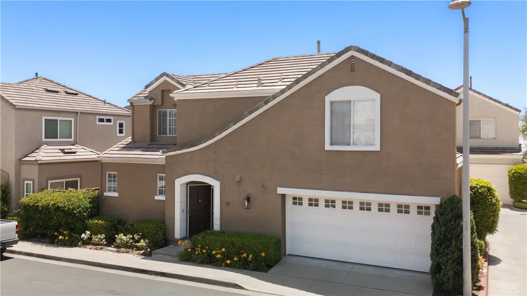
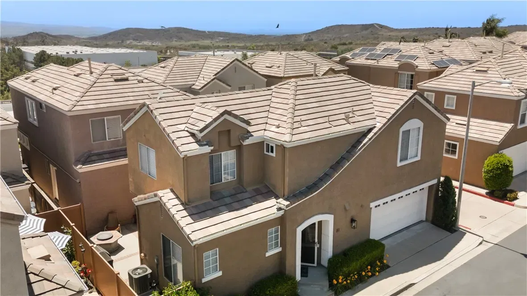
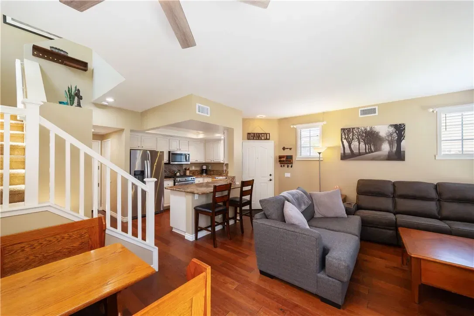
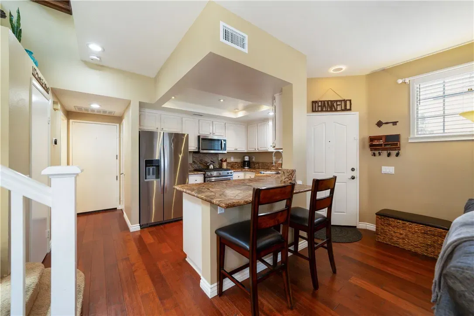
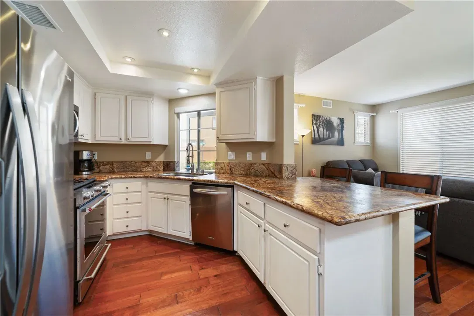
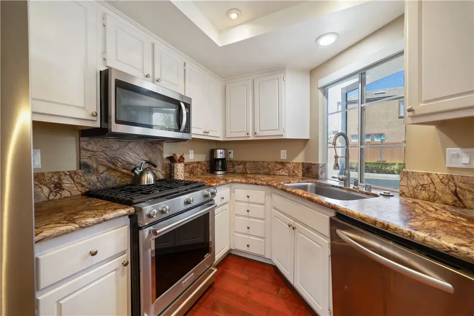
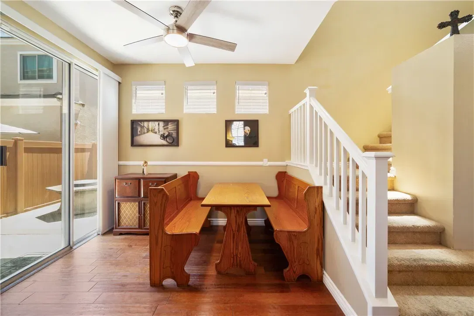
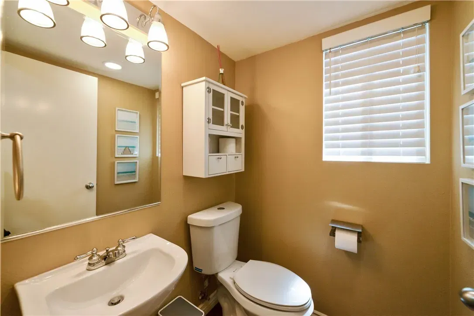
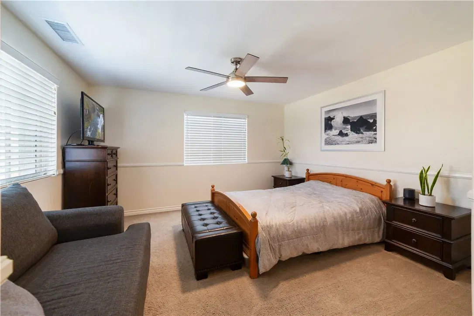
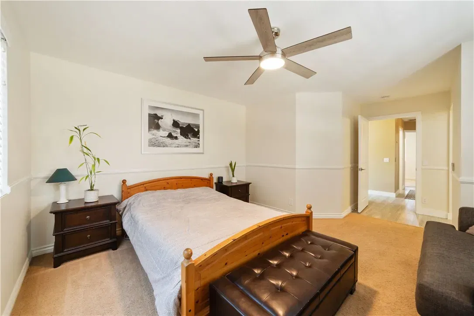
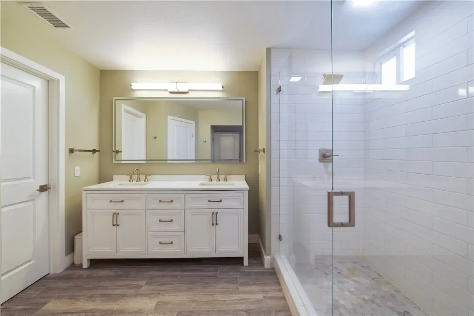
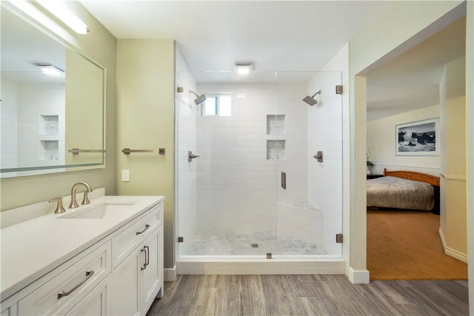
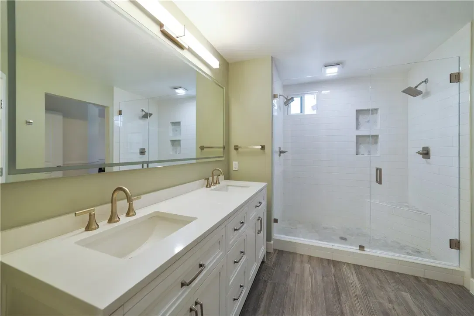
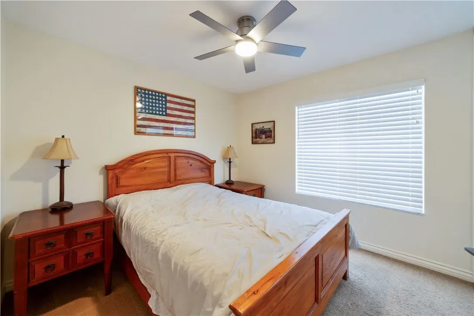
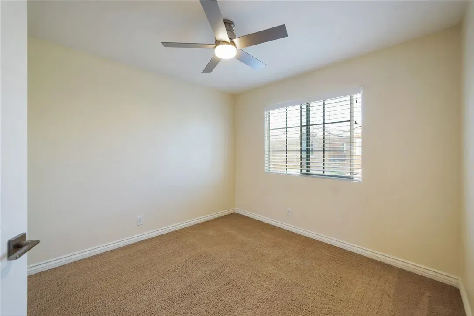
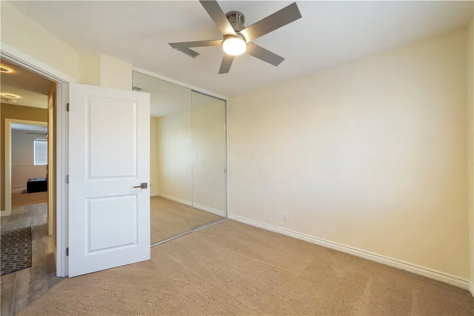
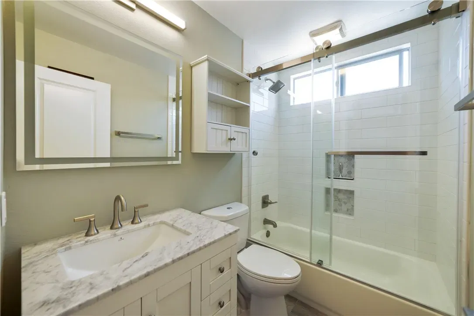
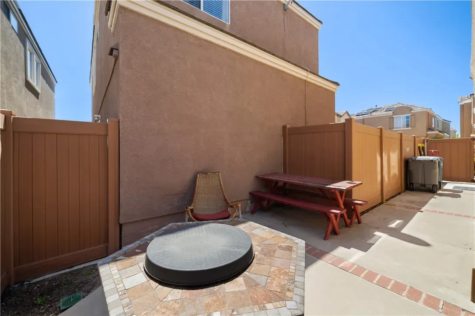
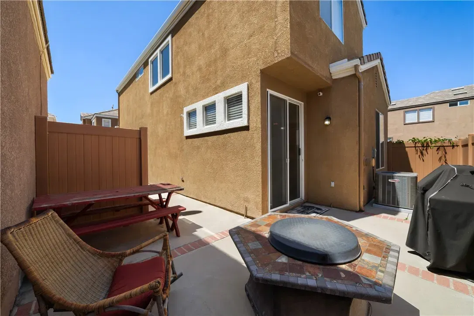
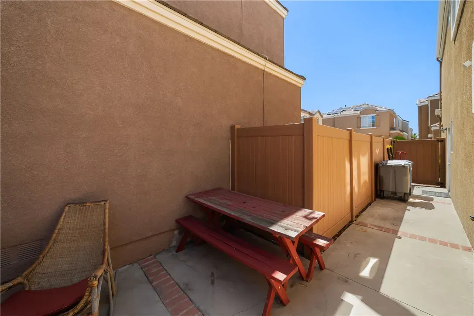
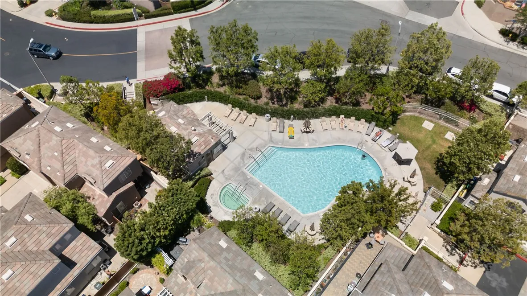
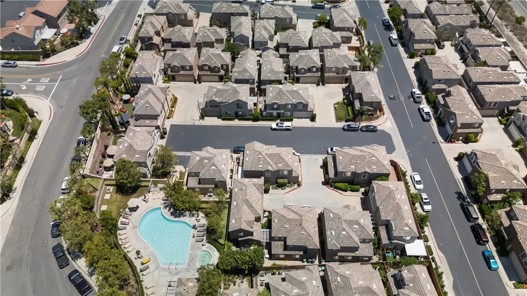
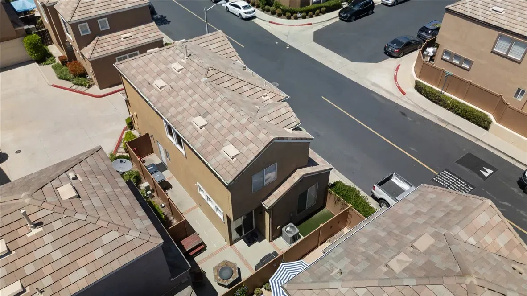
/u.realgeeks.media/murrietarealestatetoday/irelandgroup-logo-horizontal-400x90.png)