28311 Harvest View Ln, Lake Forest, CA 92679
- $1,450,000
- 5
- BD
- 3
- BA
- 2,889
- SqFt
- List Price
- $1,450,000
- Price Change
- ▼ $70,000 1750378527
- Status
- ACTIVE UNDER CONTRACT
- MLS#
- OC25080561
- Bedrooms
- 5
- Bathrooms
- 3
- Living Sq. Ft
- 2,889
- Property Type
- Single Family Residential
- Year Built
- 1993
Property Description
Private and quiet location!! Situated on a cul de sac, in the exclusive community of Portola Hills. Featuring 5 bedrooms, including a downstairs bedroom, 3 full baths and approximately 2889 square feet with a 3-car garage. As you step inside, youre greeted with a formal entry, high ceilings, wood plank flooring, an abundance of natural light, custom stain glass windows in the formal living and dining room. Enjoy the gourmet kitchen with ample counter space, wood cabinetry, island, breakfast bar, stainless steel appliances, open to the eat in area and the family room with a cozy fireplace. Sliding glass door leads to the beautiful patio and yard. Designer paint, Plantation shutters and custom window treatments throughout. Large laundry room with lots of cabinetry and sink. The primary bedroom is expansive and open to the en suite bath, with a separate tub and shower, walk-in closet and extra wood cabinetry. The backyard features lush landscaping with trees, grass area and the patio is perfect for outdoor dining, play or simply taking in the canyon breeze. HOA amenities include, pool, spa, clubhouse, BBQ area, playground, volleyball, basketball, and tennis courts. Close to award winning school, Portola Hills Elementary, steps away from parks with wonderful hiking, biking and trails. Conveniently close by are plenty of restaurants, entertainment and shopping. NO Mello Roos and low taxes! Experience the amazing lifestyle in Portola Hills!!! Private and quiet location!! Situated on a cul de sac, in the exclusive community of Portola Hills. Featuring 5 bedrooms, including a downstairs bedroom, 3 full baths and approximately 2889 square feet with a 3-car garage. As you step inside, youre greeted with a formal entry, high ceilings, wood plank flooring, an abundance of natural light, custom stain glass windows in the formal living and dining room. Enjoy the gourmet kitchen with ample counter space, wood cabinetry, island, breakfast bar, stainless steel appliances, open to the eat in area and the family room with a cozy fireplace. Sliding glass door leads to the beautiful patio and yard. Designer paint, Plantation shutters and custom window treatments throughout. Large laundry room with lots of cabinetry and sink. The primary bedroom is expansive and open to the en suite bath, with a separate tub and shower, walk-in closet and extra wood cabinetry. The backyard features lush landscaping with trees, grass area and the patio is perfect for outdoor dining, play or simply taking in the canyon breeze. HOA amenities include, pool, spa, clubhouse, BBQ area, playground, volleyball, basketball, and tennis courts. Close to award winning school, Portola Hills Elementary, steps away from parks with wonderful hiking, biking and trails. Conveniently close by are plenty of restaurants, entertainment and shopping. NO Mello Roos and low taxes! Experience the amazing lifestyle in Portola Hills!!!
Additional Information
- Stories
- 2
- Cooling
- Central Air
Mortgage Calculator
Listing courtesy of Listing Agent: Julie Wright (949-683-6212) from Listing Office: Platinum Edge Real Estate.

This information is deemed reliable but not guaranteed. You should rely on this information only to decide whether or not to further investigate a particular property. BEFORE MAKING ANY OTHER DECISION, YOU SHOULD PERSONALLY INVESTIGATE THE FACTS (e.g. square footage and lot size) with the assistance of an appropriate professional. You may use this information only to identify properties you may be interested in investigating further. All uses except for personal, non-commercial use in accordance with the foregoing purpose are prohibited. Redistribution or copying of this information, any photographs or video tours is strictly prohibited. This information is derived from the Internet Data Exchange (IDX) service provided by San Diego MLS®. Displayed property listings may be held by a brokerage firm other than the broker and/or agent responsible for this display. The information and any photographs and video tours and the compilation from which they are derived is protected by copyright. Compilation © 2025 San Diego MLS®,
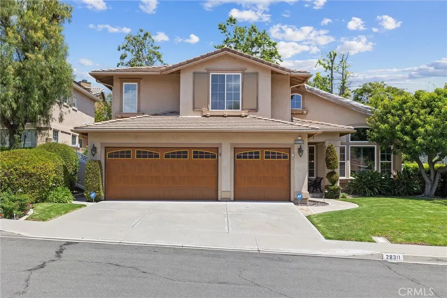
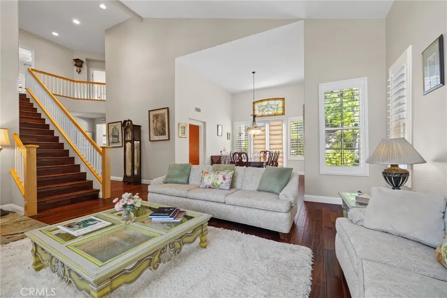
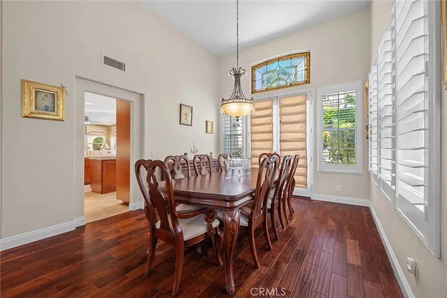
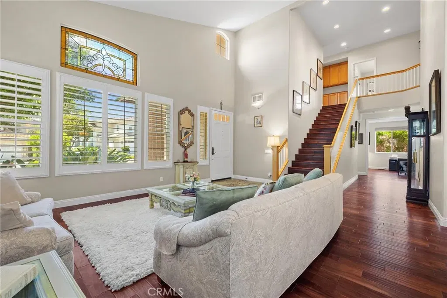
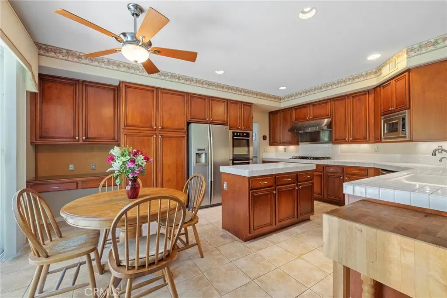
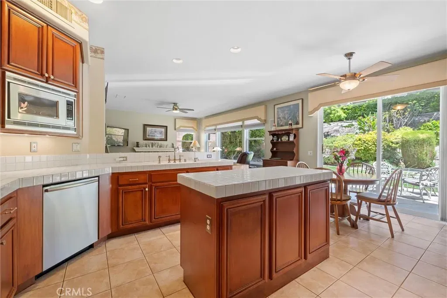
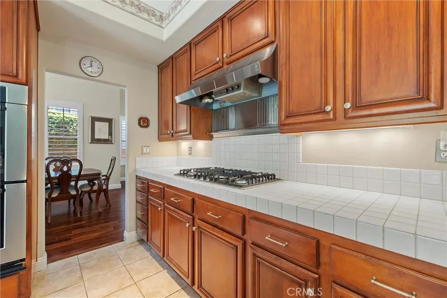
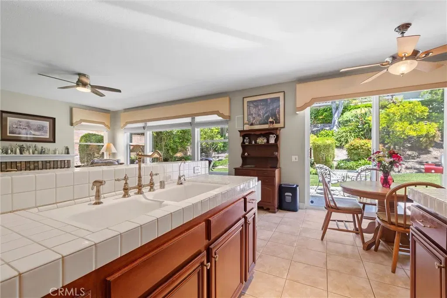
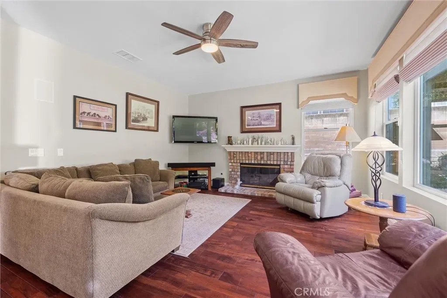
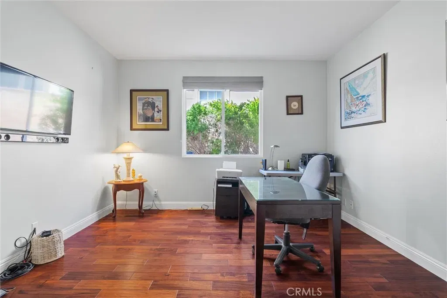
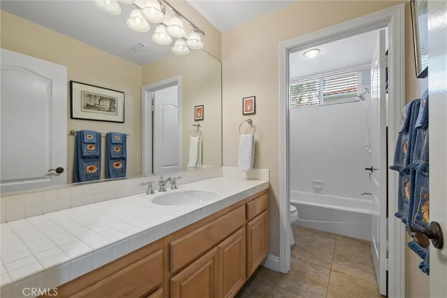
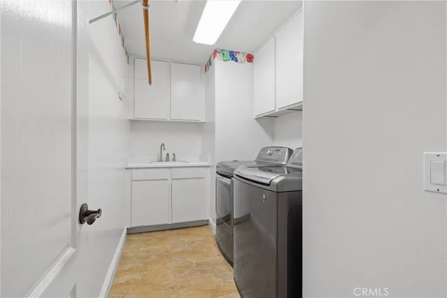
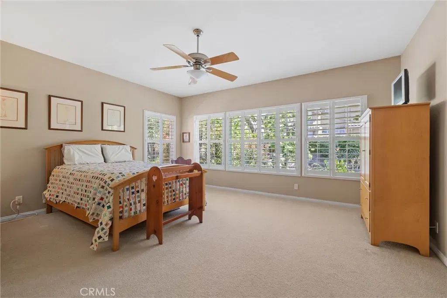
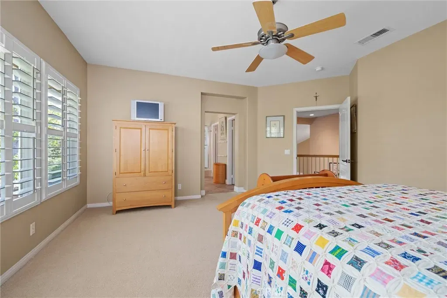
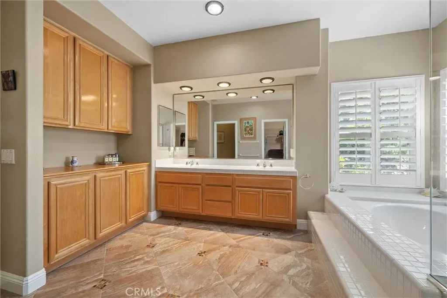
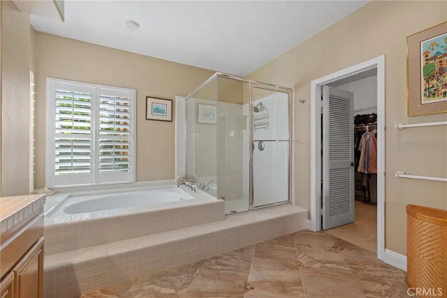
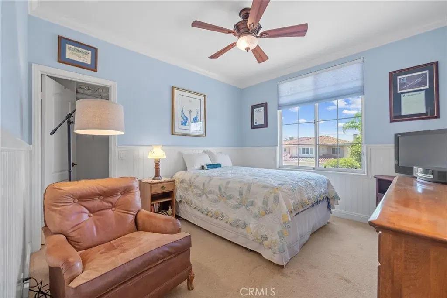
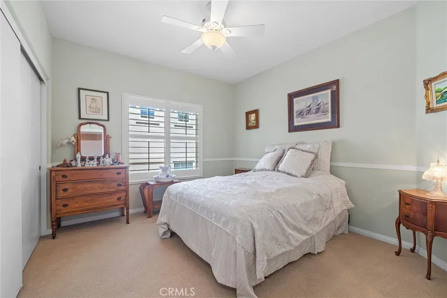
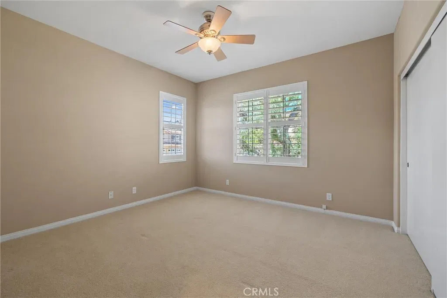
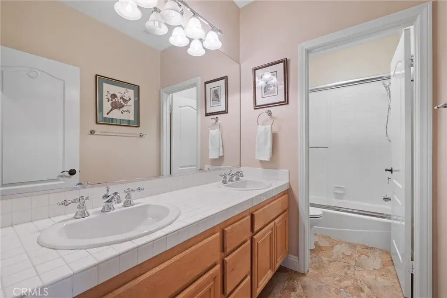
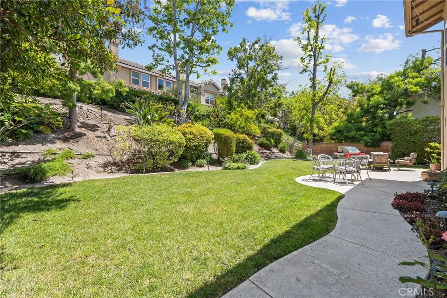
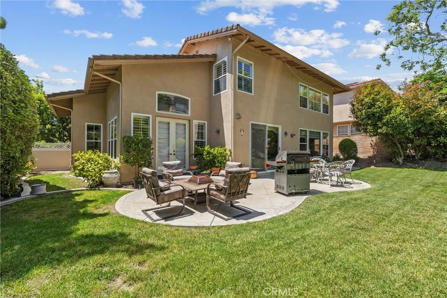
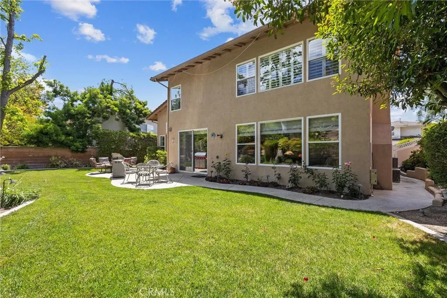
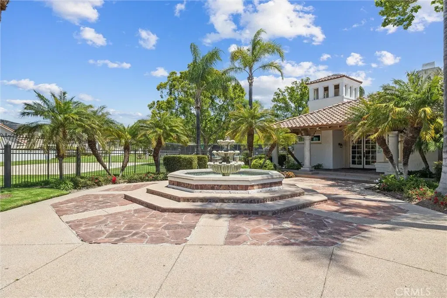
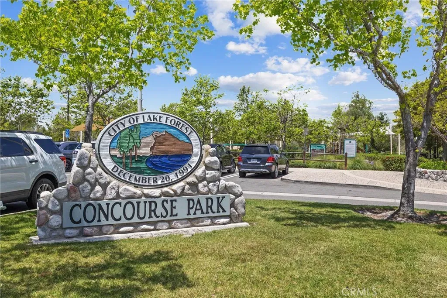
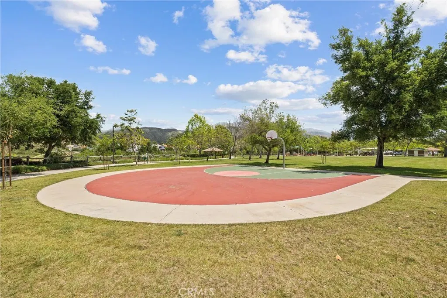
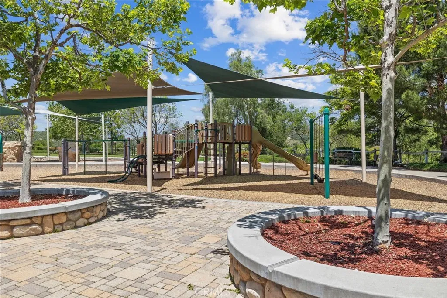
/u.realgeeks.media/murrietarealestatetoday/irelandgroup-logo-horizontal-400x90.png)