27 Alessio, Lake Forest, CA 92630
- $2,880,000
- 5
- BD
- 6
- BA
- 3,856
- SqFt
- List Price
- $2,880,000
- Price Change
- ▼ $80,000 1752607316
- Status
- ACTIVE
- MLS#
- CV25103794
- Bedrooms
- 5
- Bathrooms
- 6
- Living Sq. Ft
- 3,856
- Property Type
- Single Family Residential
- Year Built
- 2020
Property Description
This Stunning Estate has TONS OF UPGRADES, BREATHTAKING VIEWS and is located in the prestigious Teresina Community built by Master Builder Shea Homes. NO MELLO-ROOS and LOW PROPERTY TAX! There are NO HOUSES in the backyard offering the UNOBSTRUCTED VIEWS OF MOUNTAINS, SUNRISE, SUNSET and CITY LIGHTS VIEWS! The Lot looks much bigger than it's actually recorded! PAID OFF SOLAR SYSTEM! This beautiful home has one of the FAVORITE FLOOR PLANS! Open, Bright, High Ceilings and Contemporary Looking throughout! It features 4 Bedrooms and 6 Bathrooms with a total of 4 Suites. The Ground level has an In-Law Suite plus a Powder Room! The Third Level features a spacious Bonus Room with a Bathroom and Big-Sized Balcony, which can be used as the 5th Bedroom, an Office or an Entertainment Room! The Upgraded Gourmet Kitchen opens to a spacious Family Room with a modern and cozy Fireplace, overlooking the backyard through multiple Contemporary Sliding Glass Doors. The impressive Kitchen features an Oversized Central Island, a Walk-in Pantry, Stainless-Steel Built in Appliances including a 6 Burner Gas Cooktop with Griddle! The Primary Suite on the Secondary Level offers a HUGE OUTDOOR PATIO for relaxation and views! The Soaking Tub, Dual Vanities and Large Windows in the Primary Bathroom overlooking the views as well. The Split Floor Plan on the Secondary Level also includes an Open Loft! Other spacious Two Suites and an Individual Laundry Room with a sink and usable cabinets finish the Second Floor. Other features include $$$ Custom Made Window Shutters with Remote Controls, Dual Zone AC/He This Stunning Estate has TONS OF UPGRADES, BREATHTAKING VIEWS and is located in the prestigious Teresina Community built by Master Builder Shea Homes. NO MELLO-ROOS and LOW PROPERTY TAX! There are NO HOUSES in the backyard offering the UNOBSTRUCTED VIEWS OF MOUNTAINS, SUNRISE, SUNSET and CITY LIGHTS VIEWS! The Lot looks much bigger than it's actually recorded! PAID OFF SOLAR SYSTEM! This beautiful home has one of the FAVORITE FLOOR PLANS! Open, Bright, High Ceilings and Contemporary Looking throughout! It features 4 Bedrooms and 6 Bathrooms with a total of 4 Suites. The Ground level has an In-Law Suite plus a Powder Room! The Third Level features a spacious Bonus Room with a Bathroom and Big-Sized Balcony, which can be used as the 5th Bedroom, an Office or an Entertainment Room! The Upgraded Gourmet Kitchen opens to a spacious Family Room with a modern and cozy Fireplace, overlooking the backyard through multiple Contemporary Sliding Glass Doors. The impressive Kitchen features an Oversized Central Island, a Walk-in Pantry, Stainless-Steel Built in Appliances including a 6 Burner Gas Cooktop with Griddle! The Primary Suite on the Secondary Level offers a HUGE OUTDOOR PATIO for relaxation and views! The Soaking Tub, Dual Vanities and Large Windows in the Primary Bathroom overlooking the views as well. The Split Floor Plan on the Secondary Level also includes an Open Loft! Other spacious Two Suites and an Individual Laundry Room with a sink and usable cabinets finish the Second Floor. Other features include $$$ Custom Made Window Shutters with Remote Controls, Dual Zone AC/Heating, beautiful Waterproof Wood Floor throughout, and EV Charger! Professional Landscaped Backyard is another paradise to enjoy! Low Maintenance Artificial grass looks green and peaceful. This home is meticulously designed, maintained and built for functionality with attention to every detail! Only minutes to Award-Winning Schools, Freeways, Dining, and Shopping Centers. This is a Truly Lovely Home! Bring your imagination, and this HOME will be yours!!! Must see to appreciate it!
Additional Information
- View
- Mountain(s), City
- Stories
- 3
- Cooling
- Central Air
Mortgage Calculator
Listing courtesy of Listing Agent: Jing Chen (626-576-8811) from Listing Office: RE/MAX CHAMPIONS.

This information is deemed reliable but not guaranteed. You should rely on this information only to decide whether or not to further investigate a particular property. BEFORE MAKING ANY OTHER DECISION, YOU SHOULD PERSONALLY INVESTIGATE THE FACTS (e.g. square footage and lot size) with the assistance of an appropriate professional. You may use this information only to identify properties you may be interested in investigating further. All uses except for personal, non-commercial use in accordance with the foregoing purpose are prohibited. Redistribution or copying of this information, any photographs or video tours is strictly prohibited. This information is derived from the Internet Data Exchange (IDX) service provided by San Diego MLS®. Displayed property listings may be held by a brokerage firm other than the broker and/or agent responsible for this display. The information and any photographs and video tours and the compilation from which they are derived is protected by copyright. Compilation © 2025 San Diego MLS®,
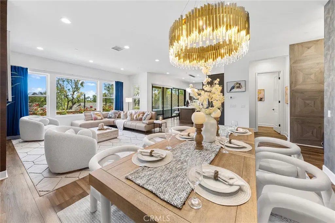
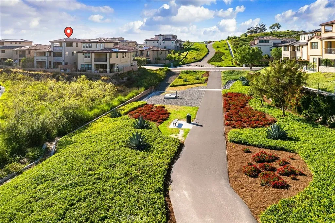
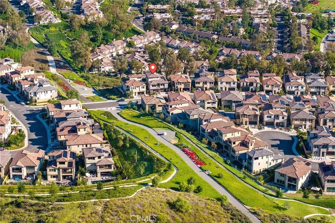
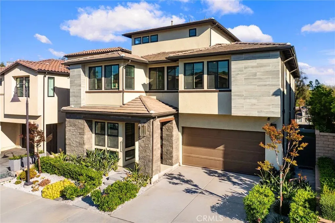
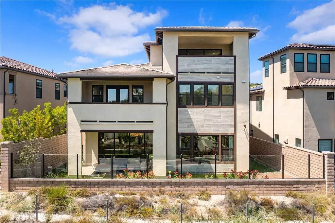
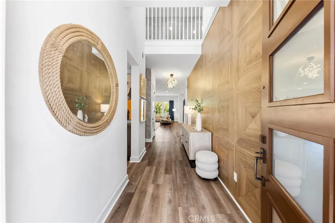
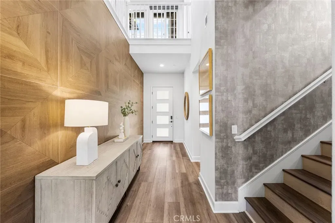
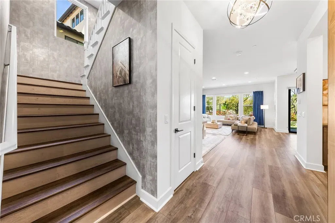
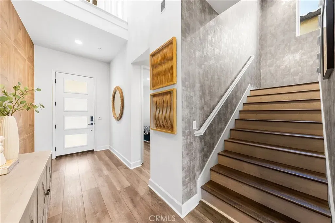
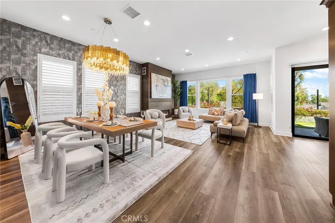
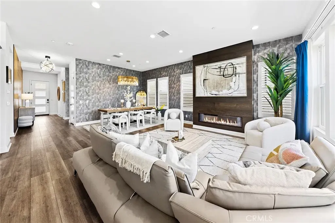
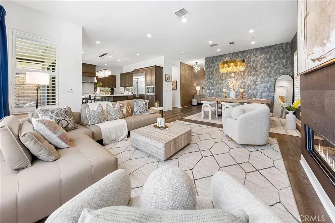
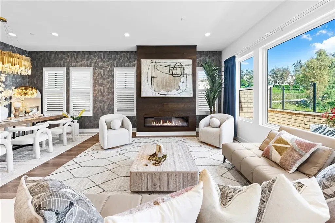
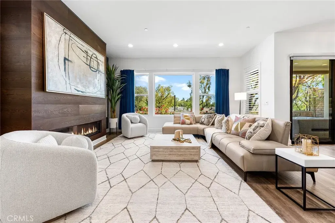
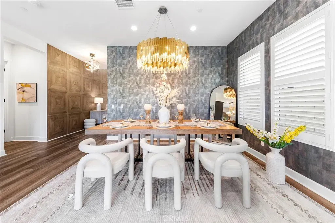
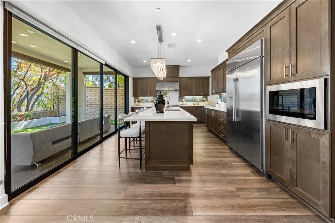
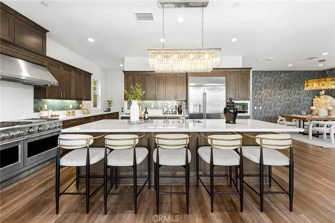
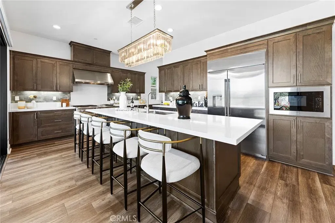
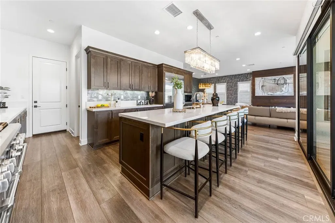
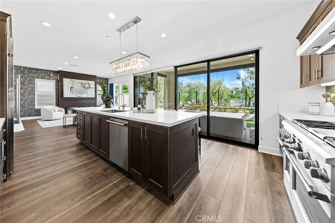
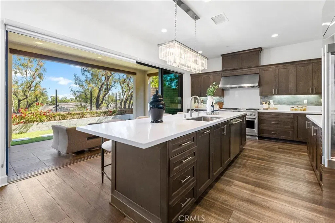
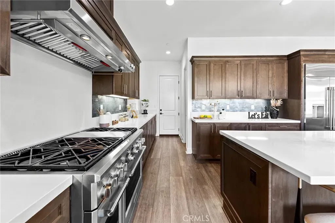
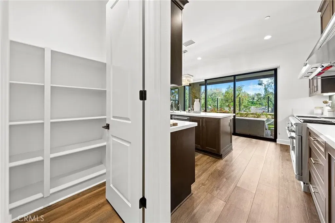
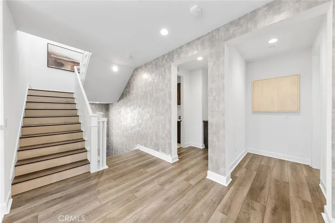
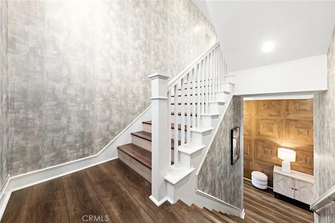
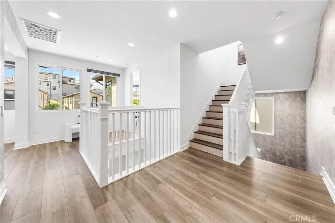
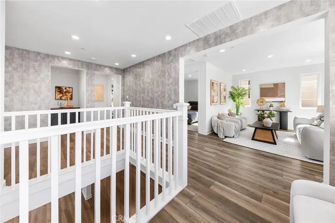
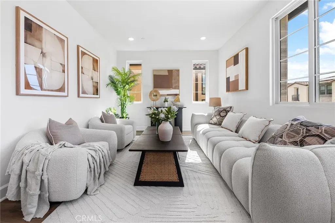
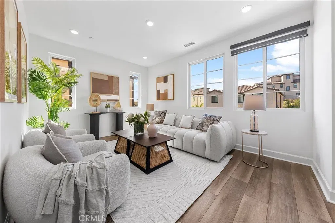
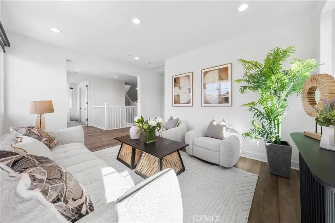
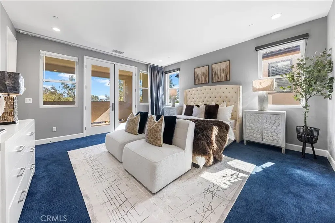
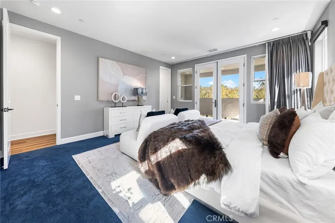
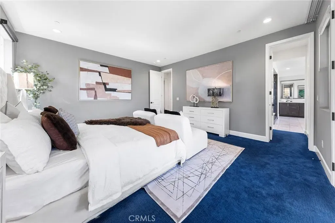
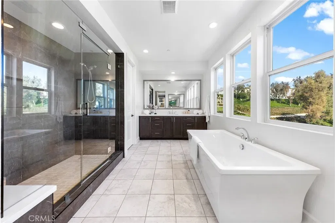
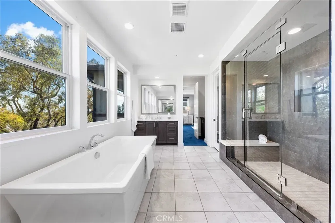
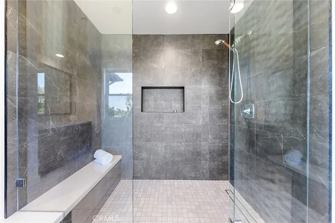
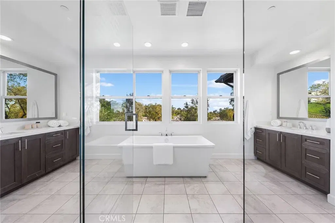
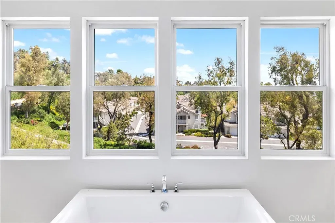
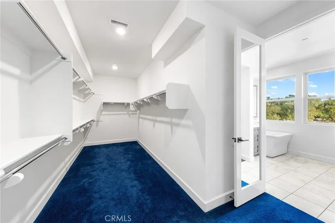
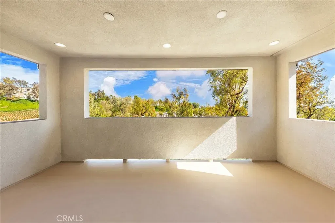
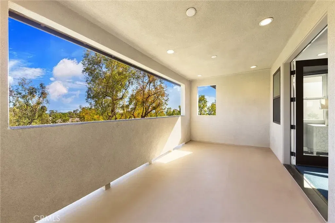
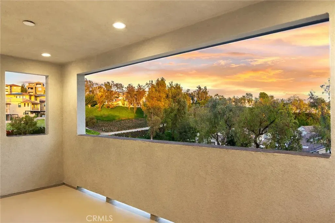
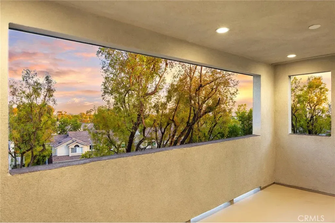
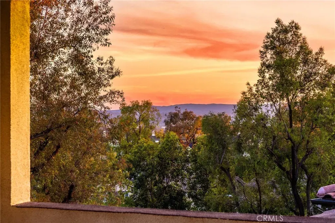
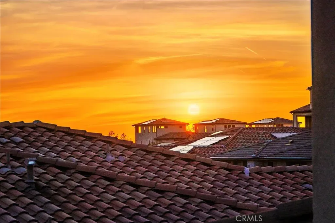
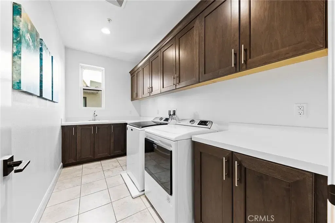
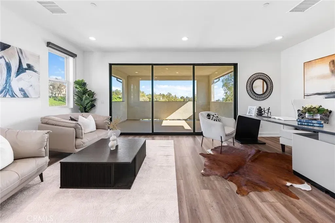
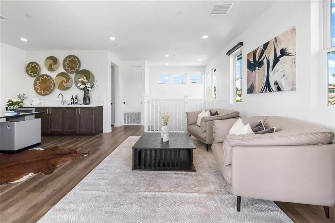
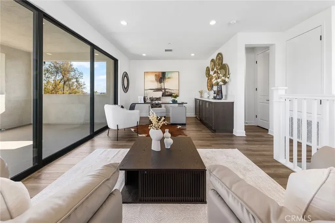
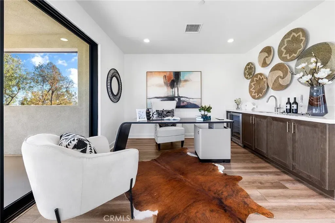
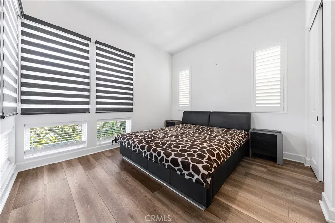
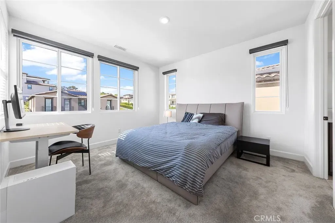
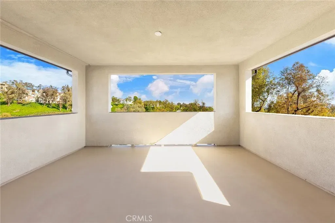
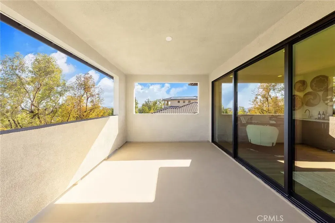
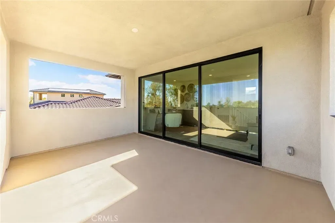
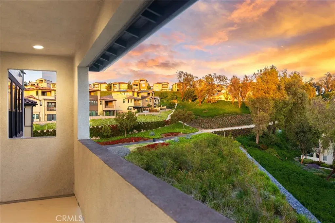
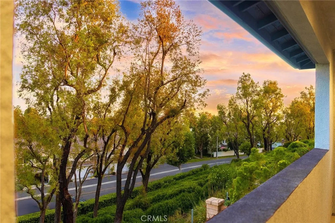
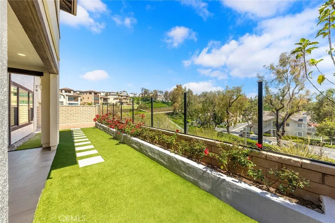
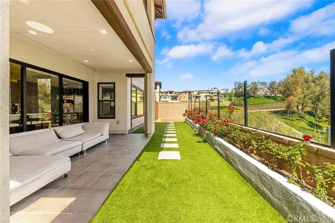
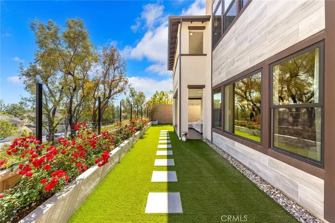
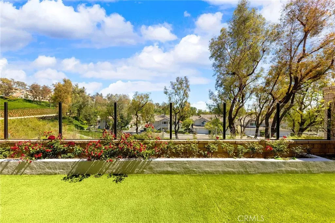
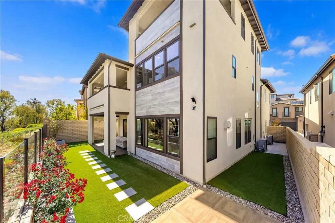
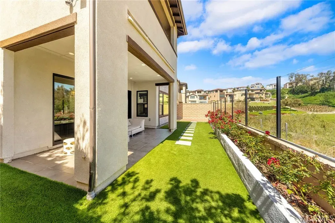
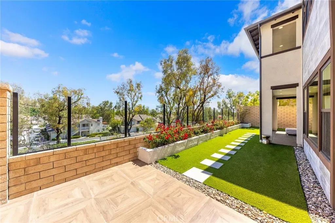
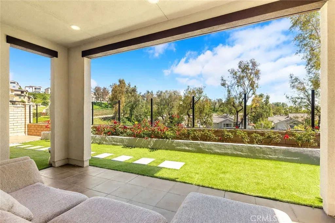
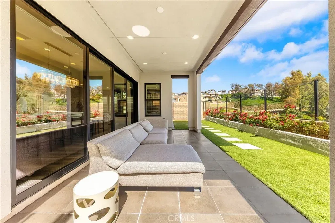
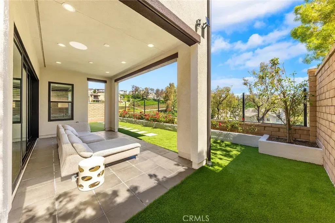
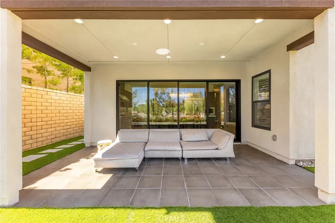
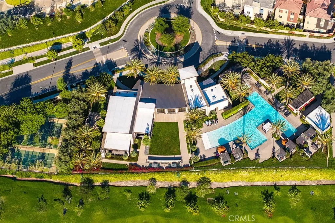
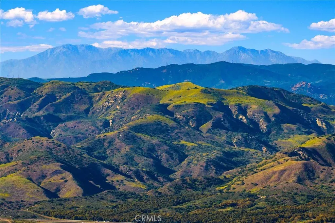
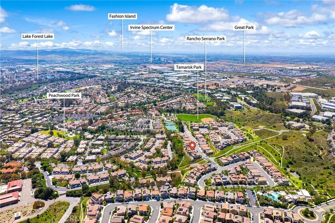
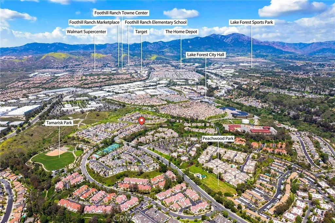
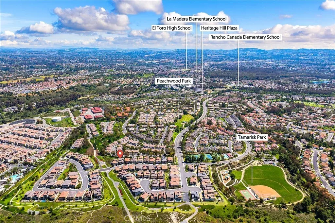
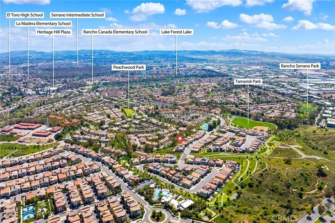
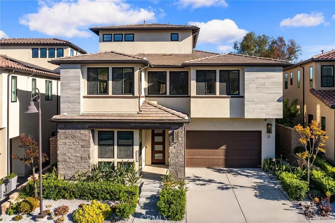
/u.realgeeks.media/murrietarealestatetoday/irelandgroup-logo-horizontal-400x90.png)