1552 Sunset View Dr, Lake Forest, CA 92679
- $2,850,000
- 4
- BD
- 5
- BA
- 4,249
- SqFt
- List Price
- $2,850,000
- Price Change
- ▼ $100,000 1751969248
- Status
- ACTIVE
- MLS#
- OC25117486
- Bedrooms
- 4
- Bathrooms
- 5
- Living Sq. Ft
- 4,249
- Property Type
- Single Family Residential
- Year Built
- 2018
Property Description
Welcome to this spectacular 4-bedroom, 5-bathroom former model home, thoughtfully designed for luxury living and effortless entertaining. Showcasing nearly every builder upgrade available, this exquisite residence blends modern elegance with high-end comfort in every detail. Step inside to discover an open, light-filled floor plan highlighted by brand-new flooring and fresh designer paint throughout. Soaring ceilings and expansive windows flood the home with natural light, creating a bright and airy ambiance perfect for both daily living and entertaining. The heart of the home features a gourmet chefs kitchen complete with premium appliances, custom cabinetry, and a spacious island complemented by a separate butlers kitchen for seamless hosting and prep. A standout feature is the private downstairs guest suite, offering its own entrance, built-in kitchenette, and full bath ideal for multigenerational living, guests, or rental income potential. Upstairs, the expansive game room opens to a covered glass balcony, offering a stylish retreat with scenic views. The luxurious in-home gym and private sauna add to the wellness-focused amenities, while each bedroom includes its own en-suite bathroom for ultimate privacy. The low-maintenance backyard is beautifully appointed with two tranquil fountains, providing a peaceful setting for outdoor gatherings or quiet relaxation. This is more than a home it's a lifestyle. Whether you're hosting lavish parties or enjoying serene moments, this entertainers dream is ready to impress. Welcome to this spectacular 4-bedroom, 5-bathroom former model home, thoughtfully designed for luxury living and effortless entertaining. Showcasing nearly every builder upgrade available, this exquisite residence blends modern elegance with high-end comfort in every detail. Step inside to discover an open, light-filled floor plan highlighted by brand-new flooring and fresh designer paint throughout. Soaring ceilings and expansive windows flood the home with natural light, creating a bright and airy ambiance perfect for both daily living and entertaining. The heart of the home features a gourmet chefs kitchen complete with premium appliances, custom cabinetry, and a spacious island complemented by a separate butlers kitchen for seamless hosting and prep. A standout feature is the private downstairs guest suite, offering its own entrance, built-in kitchenette, and full bath ideal for multigenerational living, guests, or rental income potential. Upstairs, the expansive game room opens to a covered glass balcony, offering a stylish retreat with scenic views. The luxurious in-home gym and private sauna add to the wellness-focused amenities, while each bedroom includes its own en-suite bathroom for ultimate privacy. The low-maintenance backyard is beautifully appointed with two tranquil fountains, providing a peaceful setting for outdoor gatherings or quiet relaxation. This is more than a home it's a lifestyle. Whether you're hosting lavish parties or enjoying serene moments, this entertainers dream is ready to impress.
Additional Information
- View
- City
- Stories
- 2
- Cooling
- Central Air, ENERGY STAR Qualified Equipment
Mortgage Calculator
Listing courtesy of Listing Agent: Paul Demian (909-434-5006) from Listing Office: CEO Home Corp..

This information is deemed reliable but not guaranteed. You should rely on this information only to decide whether or not to further investigate a particular property. BEFORE MAKING ANY OTHER DECISION, YOU SHOULD PERSONALLY INVESTIGATE THE FACTS (e.g. square footage and lot size) with the assistance of an appropriate professional. You may use this information only to identify properties you may be interested in investigating further. All uses except for personal, non-commercial use in accordance with the foregoing purpose are prohibited. Redistribution or copying of this information, any photographs or video tours is strictly prohibited. This information is derived from the Internet Data Exchange (IDX) service provided by San Diego MLS®. Displayed property listings may be held by a brokerage firm other than the broker and/or agent responsible for this display. The information and any photographs and video tours and the compilation from which they are derived is protected by copyright. Compilation © 2025 San Diego MLS®,
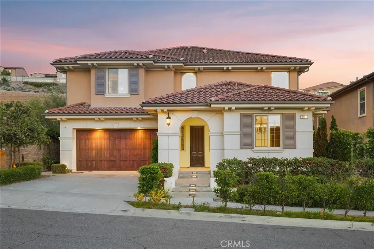
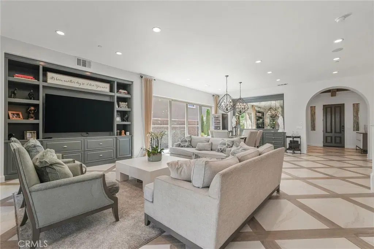
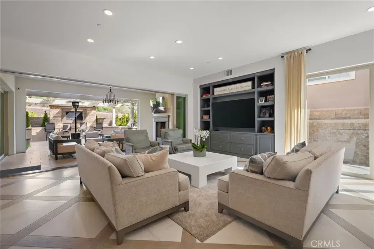
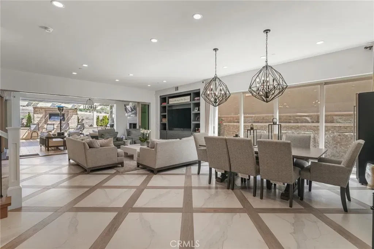
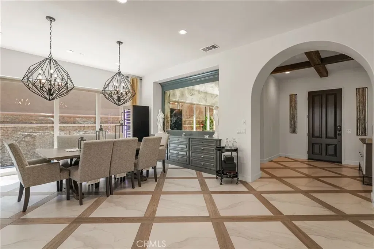
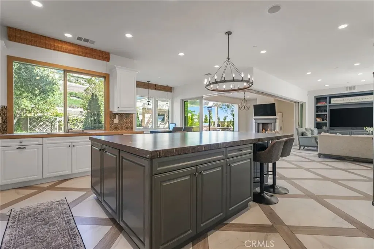
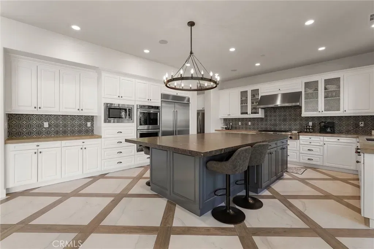
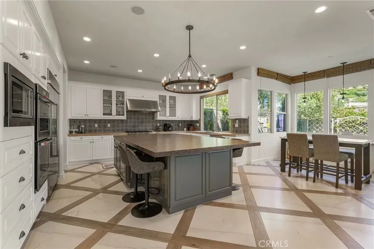
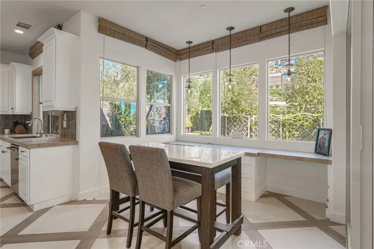
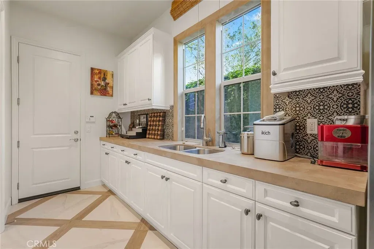
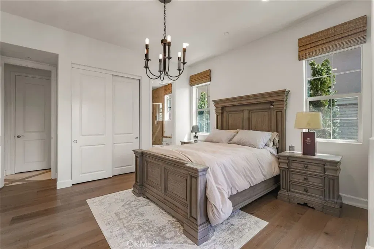
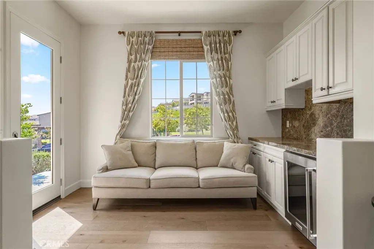
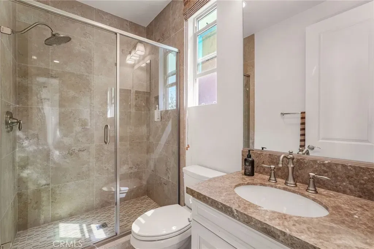
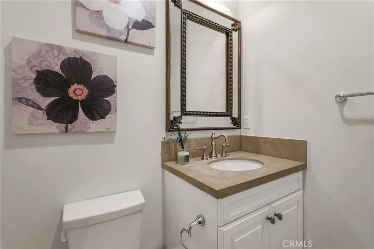
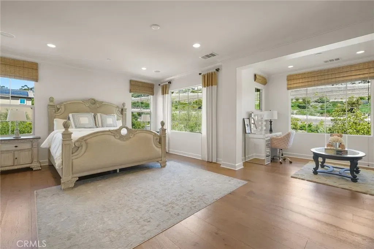
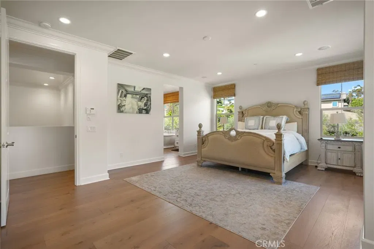
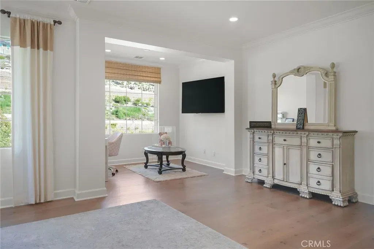
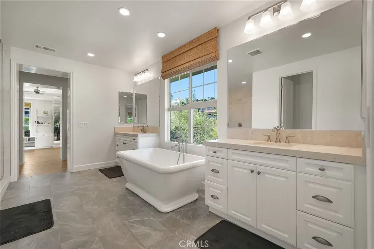
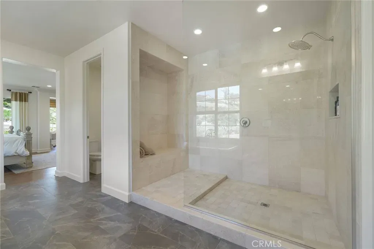
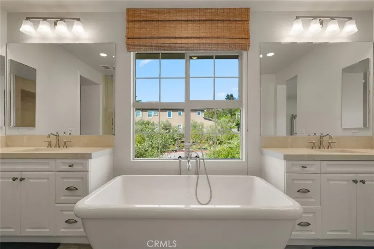
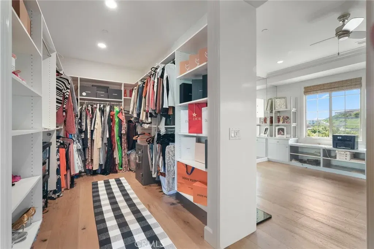
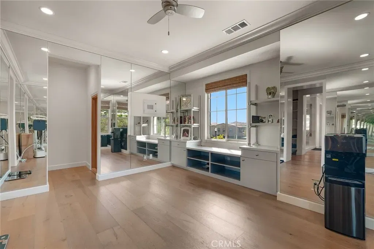
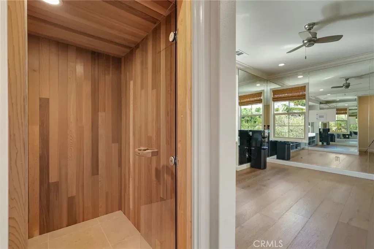
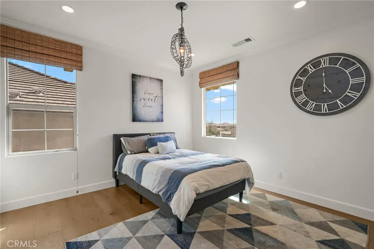
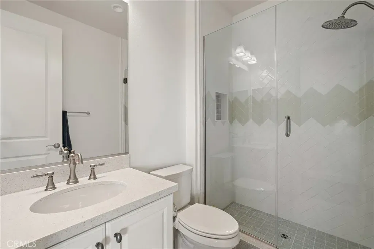
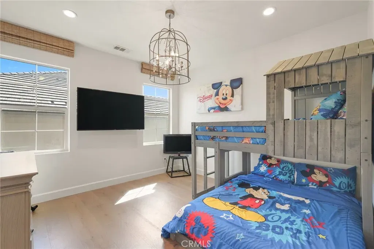
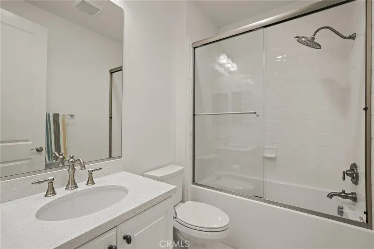
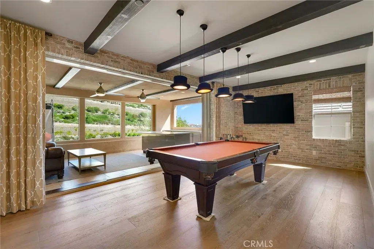
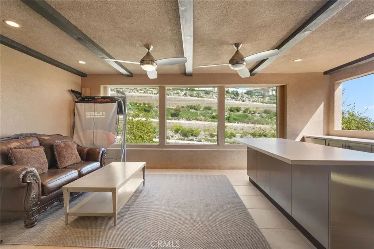
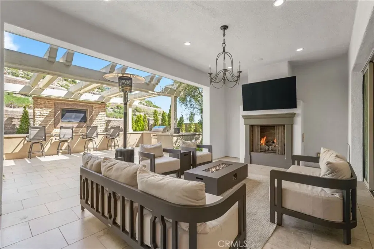
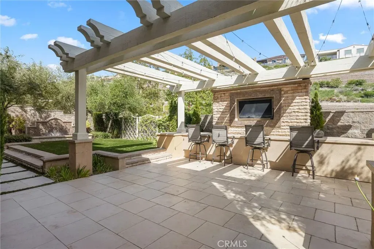
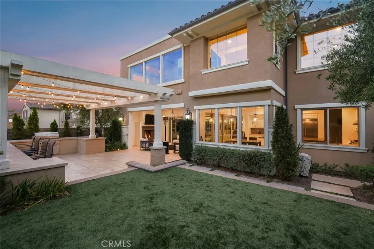
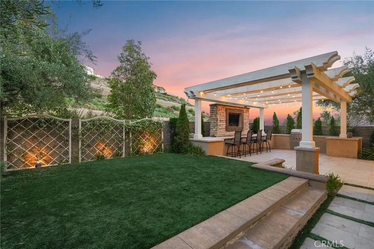
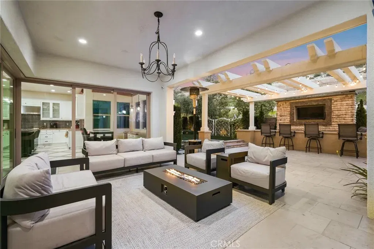
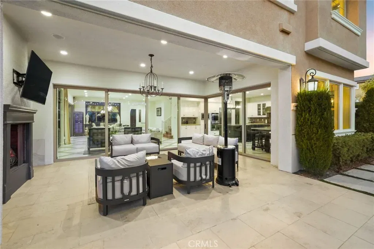
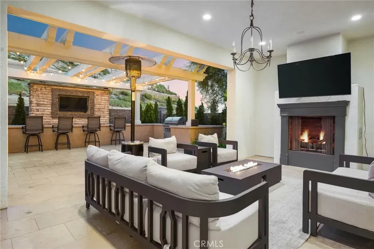
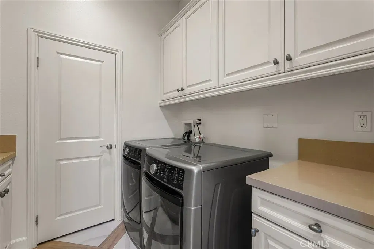
/u.realgeeks.media/murrietarealestatetoday/irelandgroup-logo-horizontal-400x90.png)