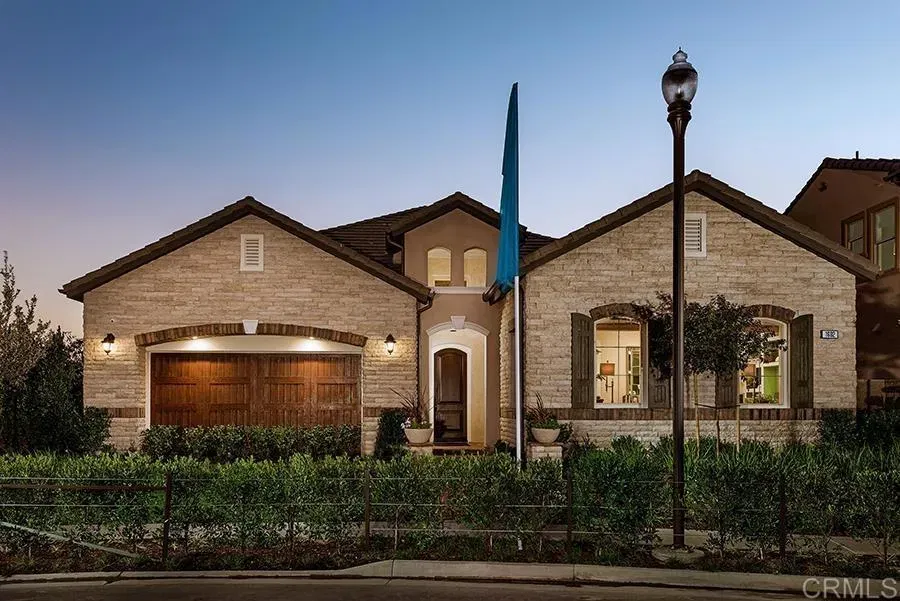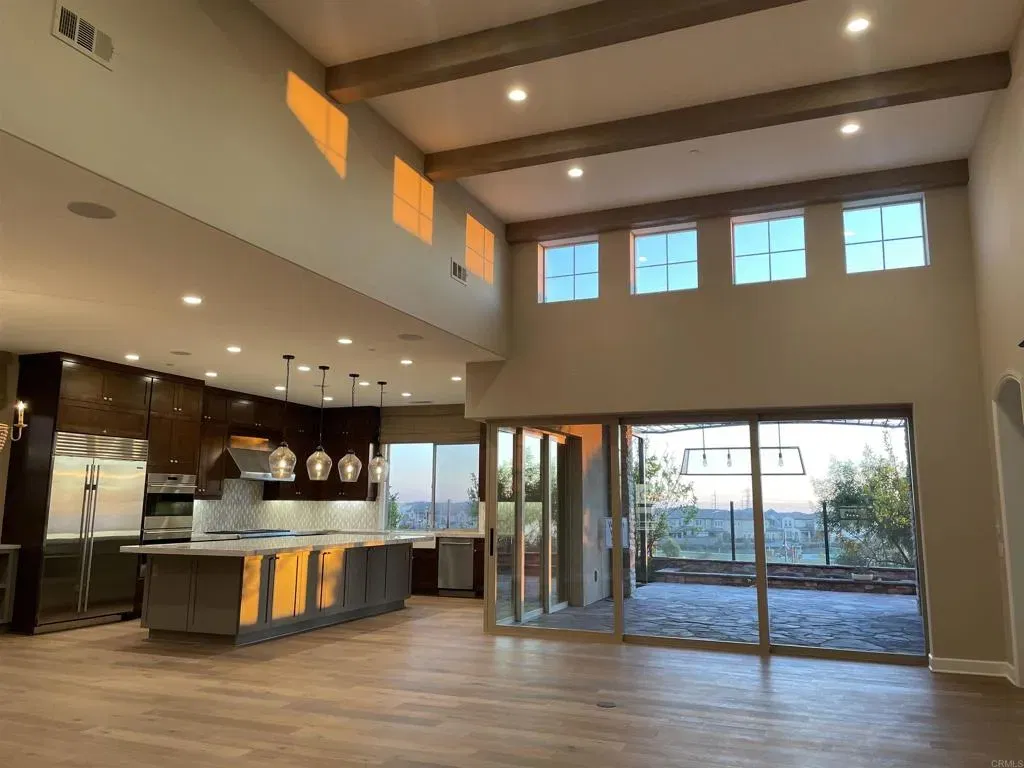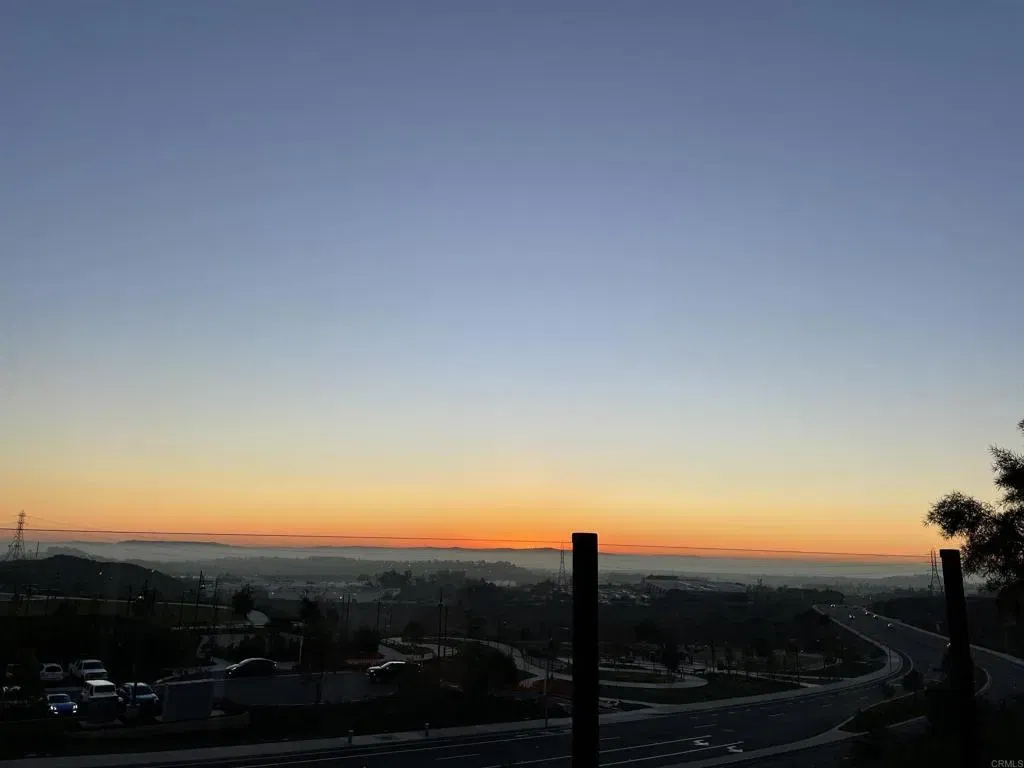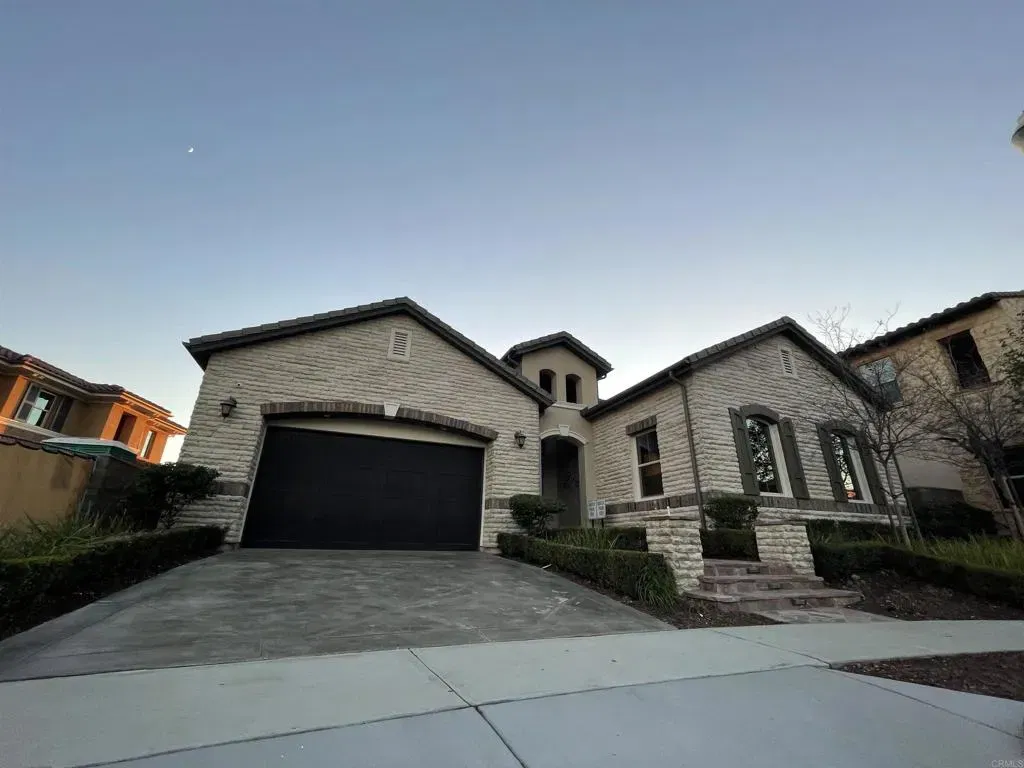1602 Sunset View Dr, Lake Forest, CA 92679
- $2,100,000
- 3
- BD
- 3
- BA
- 2,692
- SqFt
- List Price
- $2,100,000
- Price Change
- ▼ $200,995 1750117870
- Status
- ACTIVE
- MLS#
- PTP2407465
- Bedrooms
- 3
- Bathrooms
- 3
- Living Sq. Ft
- 2,692
- Property Type
- Single Family Residential
- Year Built
- 2016
Property Description
Highly upgraded Model home in The Oaks at Portola Hills. This Beautiful Residence 5 home is an open concept and representative of modern California living. Highly sought after single level with a calming sunset view. This floorplan boasts 3 well sized Bedrooms, 2 1/2 baths and a 2 Car Garage. The primary bedroom is features a private sliding entry to the backyard. There are many designer features included in this home starting with your landscaped entryway and backyard (except side yard). Interior includes upgraded appliances, plumbing fixtures, and sinks. Soft close cabinets throughout welcome the open concept of the living room, kitchen and dining area next to the fireplace. Upgraded countertops and upgraded flooring. A beautifully appointed California room with custom flooring leads you to your private oasis with multiple water fountains. The landscape and hardscape are all included. Its Indoor and outdoor living at its best. Access to hiking trails and outdoor activities abound including a dog parks and sports park. Gated community with a swimming pool, BBQ area, and C Multi-paneled doors clubhouse. Near 241 Toll Road and Irvine Spectrum. Highly upgraded Model home in The Oaks at Portola Hills. This Beautiful Residence 5 home is an open concept and representative of modern California living. Highly sought after single level with a calming sunset view. This floorplan boasts 3 well sized Bedrooms, 2 1/2 baths and a 2 Car Garage. The primary bedroom is features a private sliding entry to the backyard. There are many designer features included in this home starting with your landscaped entryway and backyard (except side yard). Interior includes upgraded appliances, plumbing fixtures, and sinks. Soft close cabinets throughout welcome the open concept of the living room, kitchen and dining area next to the fireplace. Upgraded countertops and upgraded flooring. A beautifully appointed California room with custom flooring leads you to your private oasis with multiple water fountains. The landscape and hardscape are all included. Its Indoor and outdoor living at its best. Access to hiking trails and outdoor activities abound including a dog parks and sports park. Gated community with a swimming pool, BBQ area, and C Multi-paneled doors clubhouse. Near 241 Toll Road and Irvine Spectrum.
Additional Information
- View
- Neighborhood
- Stories
- 1
- Cooling
- Central Air
Mortgage Calculator
Listing courtesy of Listing Agent: Melissa Hazlett (858-259-2960) from Listing Office: Heritage Building & Dev't.

This information is deemed reliable but not guaranteed. You should rely on this information only to decide whether or not to further investigate a particular property. BEFORE MAKING ANY OTHER DECISION, YOU SHOULD PERSONALLY INVESTIGATE THE FACTS (e.g. square footage and lot size) with the assistance of an appropriate professional. You may use this information only to identify properties you may be interested in investigating further. All uses except for personal, non-commercial use in accordance with the foregoing purpose are prohibited. Redistribution or copying of this information, any photographs or video tours is strictly prohibited. This information is derived from the Internet Data Exchange (IDX) service provided by San Diego MLS®. Displayed property listings may be held by a brokerage firm other than the broker and/or agent responsible for this display. The information and any photographs and video tours and the compilation from which they are derived is protected by copyright. Compilation © 2025 San Diego MLS®,




/u.realgeeks.media/murrietarealestatetoday/irelandgroup-logo-horizontal-400x90.png)