160 Brackens, Lake Forest, CA 92630
- $1,799,000
- 4
- BD
- 3
- BA
- 2,088
- SqFt
- List Price
- $1,799,000
- Price Change
- ▼ $81,000 1750247770
- Status
- ACTIVE
- MLS#
- OC25049534
- Bedrooms
- 4
- Bathrooms
- 3
- Living Sq. Ft
- 2,088
- Property Type
- Single Family Residential
- Year Built
- 2023
Property Description
Welcome to this Stunning Model-Perfect Home! This highly upgraded Toll Brothers house in The Meadows. This home was built in 2023 and offers 2,088 sq. ft. of bright, open living space designed for modern comfort and effortless entertaining. Inside, experience superior craftsmanship, featuring volume ceilings, a state-of-the-art home automation system, and energy-efficient upgrades, including a paid-in-full solar system, a tankless water heater, and Energy Star-rated heating and cooling. The gourmet kitchen is the heart of the home, boasting a large center island, premium cabinetry, and stainless steel appliances. It seamlessly connects to the spacious family room, creating the perfect space for gatherings. A guest bedroom and full bath are conveniently located on the main floor, while upstairs, the luxurious primary suite awaits. Step outside to the professionally landscaped backyard, complete with a built-in BBQ, ideal for entertaining. Enjoy resort-style amenities, including a pool, spa, picnic area, playground, dog park, sports courts, clubhouse, and more. Welcome to this Stunning Model-Perfect Home! This highly upgraded Toll Brothers house in The Meadows. This home was built in 2023 and offers 2,088 sq. ft. of bright, open living space designed for modern comfort and effortless entertaining. Inside, experience superior craftsmanship, featuring volume ceilings, a state-of-the-art home automation system, and energy-efficient upgrades, including a paid-in-full solar system, a tankless water heater, and Energy Star-rated heating and cooling. The gourmet kitchen is the heart of the home, boasting a large center island, premium cabinetry, and stainless steel appliances. It seamlessly connects to the spacious family room, creating the perfect space for gatherings. A guest bedroom and full bath are conveniently located on the main floor, while upstairs, the luxurious primary suite awaits. Step outside to the professionally landscaped backyard, complete with a built-in BBQ, ideal for entertaining. Enjoy resort-style amenities, including a pool, spa, picnic area, playground, dog park, sports courts, clubhouse, and more.
Additional Information
- View
- Mountain(s), Neighborhood, Trees/Woods, City
- Stories
- 1
- Roof
- Spanish Tile
- Cooling
- Central Air
Mortgage Calculator
Listing courtesy of Listing Agent: Herbie Zadeh (949-463-1046) from Listing Office: First Team Real Estate.

This information is deemed reliable but not guaranteed. You should rely on this information only to decide whether or not to further investigate a particular property. BEFORE MAKING ANY OTHER DECISION, YOU SHOULD PERSONALLY INVESTIGATE THE FACTS (e.g. square footage and lot size) with the assistance of an appropriate professional. You may use this information only to identify properties you may be interested in investigating further. All uses except for personal, non-commercial use in accordance with the foregoing purpose are prohibited. Redistribution or copying of this information, any photographs or video tours is strictly prohibited. This information is derived from the Internet Data Exchange (IDX) service provided by San Diego MLS®. Displayed property listings may be held by a brokerage firm other than the broker and/or agent responsible for this display. The information and any photographs and video tours and the compilation from which they are derived is protected by copyright. Compilation © 2025 San Diego MLS®,
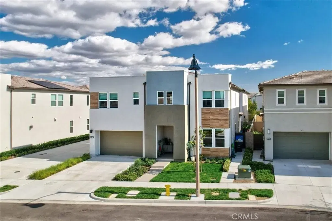
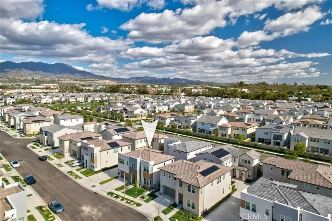
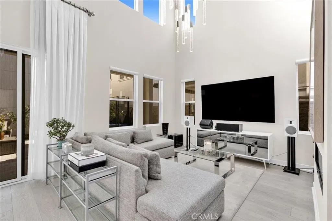
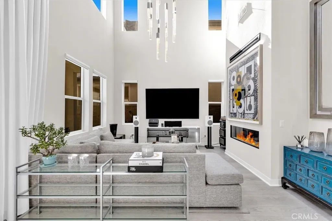
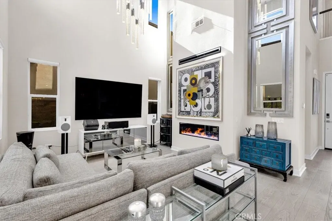
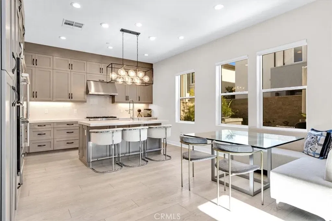
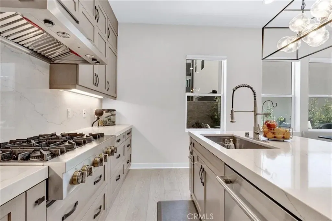
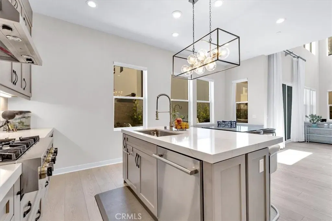
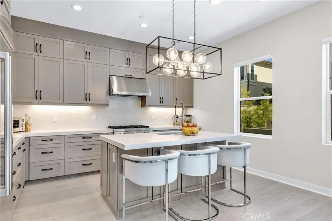
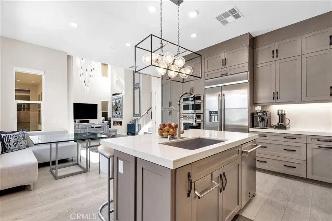
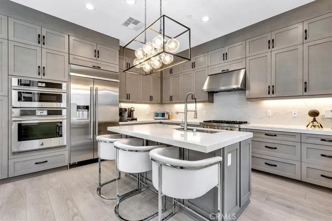
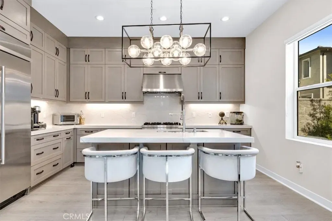
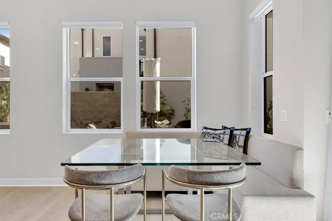
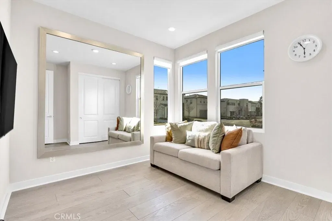
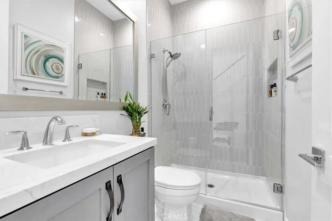
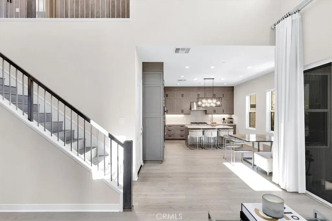
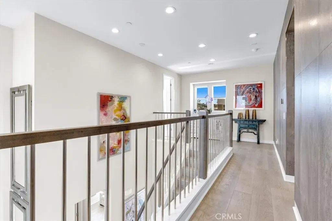
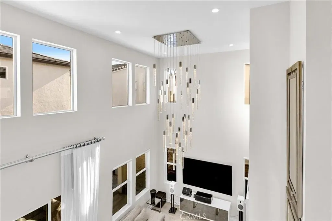
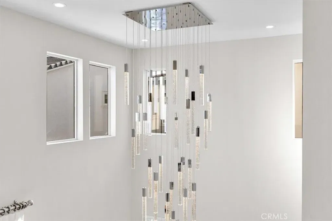
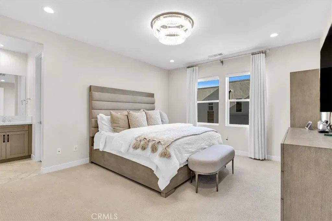
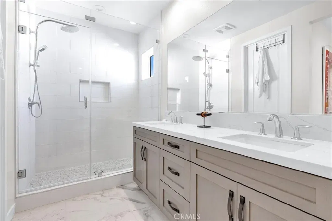
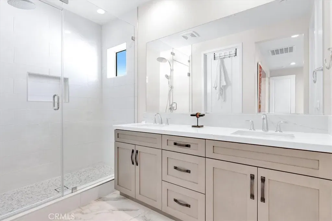
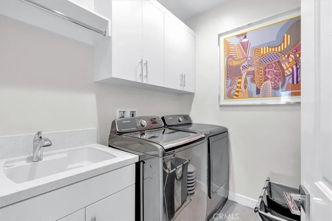
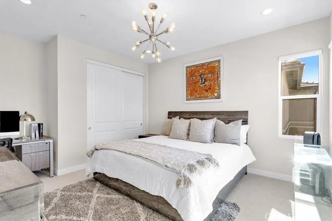
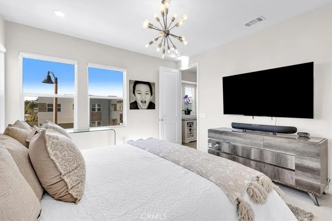
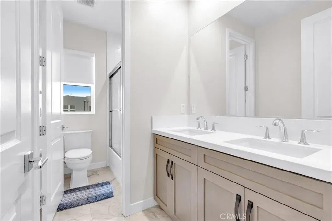
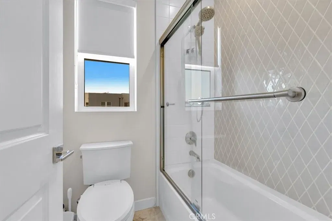
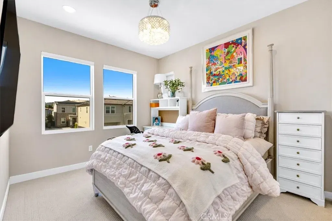
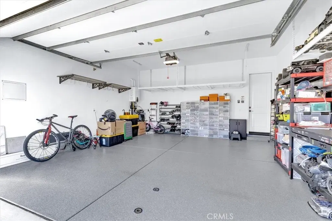
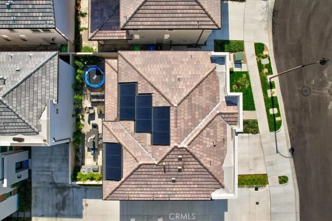
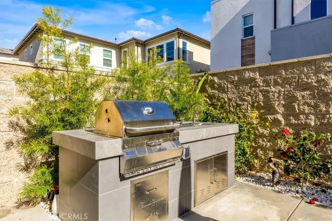
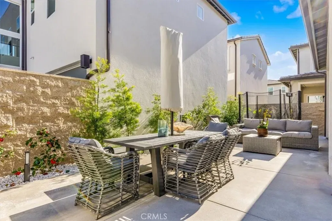
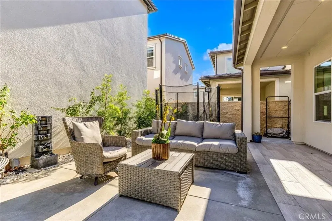
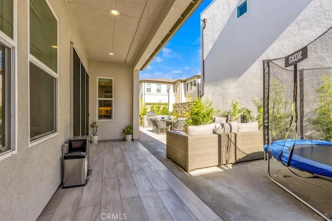
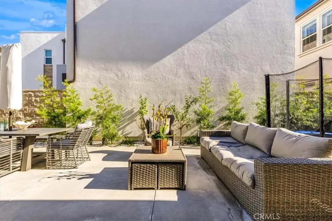
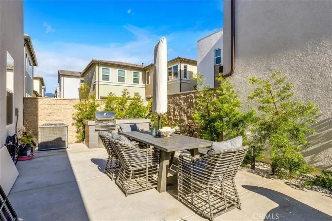
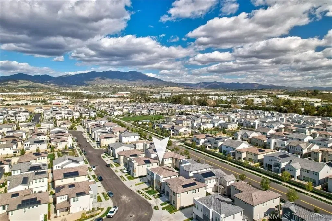
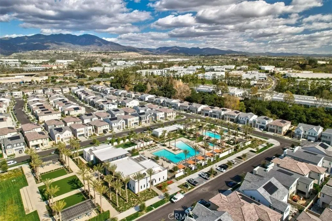
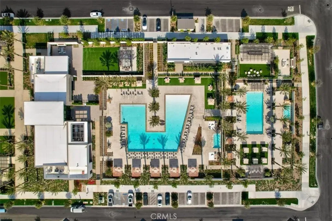
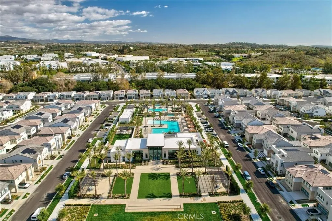
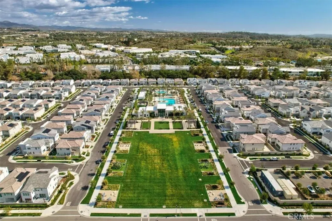
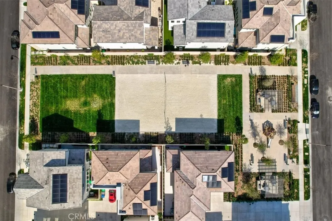
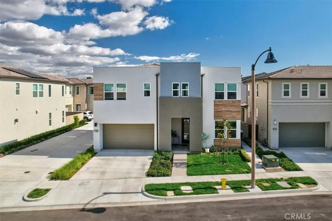
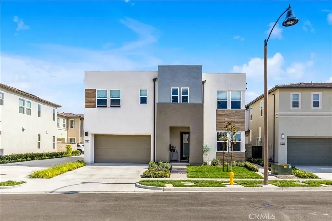
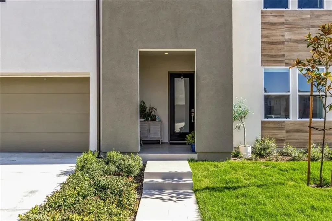
/u.realgeeks.media/murrietarealestatetoday/irelandgroup-logo-horizontal-400x90.png)