31 Dogwood, Lake Forest, CA 92630
- $2,290,000
- 5
- BD
- 6
- BA
- 3,053
- SqFt
- List Price
- $2,290,000
- Price Change
- ▼ $105,000 1752540690
- Status
- ACTIVE
- MLS#
- OC25098817
- Bedrooms
- 5
- Bathrooms
- 6
- Living Sq. Ft
- 3,053
- Property Type
- Single Family Residential
- Year Built
- 2016
Property Description
Sophistication and Elegance are the Hallmarks of this Impeccably Designed Residence featuring Stunning Upgrades in every direction. Welcome to 31 Dogwood, a Beautiful 5 Bedroom, 5.5 Bathroom home featuring a highly desired Casita w/full bath! Upon entry the Upgrades, Warmth and On-Trend Designs are immediately noticed with Stunning Neutral Natural Stone Flooring, Designer Chandelier and Soaring Two-Story Cathedral Ceilings allowing for an abundance of Natural Light to flood the home. The Spacious Great Room features an Inviting Fireplace, Custom Lighting Fixtures, Plantation Shutters, and Custom Panel Doors that open up to Enclosed California Room and Tranquil Backyard Oasis. The Chefs Kitchen leaves nothing to the imagination with Built-In Refrigerator, 6 Burner Gas Range, Upgraded Granite Countertops, Designer Tile Backsplash, Beautiful Upgraded Soft Close Cabinets that stretch to the ceiling and a Spacious Walk-In Pantry. Continue into the Custom Enclosed California Room with Neutral Stone Tile Floorings, Additional Cabinets, and a Custom Dining Space. The California room offers the perfect Transition to the Private Backyard. Just beyond the California Room enjoy the Tranquility of a Custom Water feature, Beautiful Landscaping and Built-In Outdoor Fire pit. Vacation every weekend in your own backyard! The Casita has it's own separate entrance and creates endless options for any buyer...at home gym, home office, kids play room, Grandparents, etc...The Highly Desirable Downstairs Bedroom and Full Bathroom, and additional Powder Room round out the first floor. Upstairs you Sophistication and Elegance are the Hallmarks of this Impeccably Designed Residence featuring Stunning Upgrades in every direction. Welcome to 31 Dogwood, a Beautiful 5 Bedroom, 5.5 Bathroom home featuring a highly desired Casita w/full bath! Upon entry the Upgrades, Warmth and On-Trend Designs are immediately noticed with Stunning Neutral Natural Stone Flooring, Designer Chandelier and Soaring Two-Story Cathedral Ceilings allowing for an abundance of Natural Light to flood the home. The Spacious Great Room features an Inviting Fireplace, Custom Lighting Fixtures, Plantation Shutters, and Custom Panel Doors that open up to Enclosed California Room and Tranquil Backyard Oasis. The Chefs Kitchen leaves nothing to the imagination with Built-In Refrigerator, 6 Burner Gas Range, Upgraded Granite Countertops, Designer Tile Backsplash, Beautiful Upgraded Soft Close Cabinets that stretch to the ceiling and a Spacious Walk-In Pantry. Continue into the Custom Enclosed California Room with Neutral Stone Tile Floorings, Additional Cabinets, and a Custom Dining Space. The California room offers the perfect Transition to the Private Backyard. Just beyond the California Room enjoy the Tranquility of a Custom Water feature, Beautiful Landscaping and Built-In Outdoor Fire pit. Vacation every weekend in your own backyard! The Casita has it's own separate entrance and creates endless options for any buyer...at home gym, home office, kids play room, Grandparents, etc...The Highly Desirable Downstairs Bedroom and Full Bathroom, and additional Powder Room round out the first floor. Upstairs you will find 4 Bedroom, all with attached bathrooms, and the Convenient Upstairs Laundry Room. The Primary Suite Retreat impresses with upgraded Carpet and a One-of-a-Kind Custom Spacious Walk-In Closet! The Size of this Closet needs to be seen in person to be fully appreciated. Begin your Wellness Routine in the Spa Like Primary Bath Perfectly Designed w/ On Trend Details including Soaking Tub, Massive Walk-In Shower and Dual Vanities. Additional upgrades include Epoxy Flooring in the garage, Custom Cabinets and Ample Ceiling Storage in the garage, SOLAR, Whole House Water Softener & Filtration, Whole House Speaker System, Custom Indoor/Outdoor Lighting, TESLA Charging System and Smart Home Security System. Incredible Baker Ranch amenities include 3 Swimming Pools, 8 Parks, Hiking and Biking Trails, Tennis Courts, Beach Volleyball, Basketball Courts, Dog Park, Clubhouse and More.
Additional Information
- View
- Mountain(s), Neighborhood
- Stories
- 2
- Roof
- Tile/Clay
- Cooling
- Central Air
Mortgage Calculator
Listing courtesy of Listing Agent: Zachary Doan (949-280-6109) from Listing Office: Aspero Realty, Inc.

This information is deemed reliable but not guaranteed. You should rely on this information only to decide whether or not to further investigate a particular property. BEFORE MAKING ANY OTHER DECISION, YOU SHOULD PERSONALLY INVESTIGATE THE FACTS (e.g. square footage and lot size) with the assistance of an appropriate professional. You may use this information only to identify properties you may be interested in investigating further. All uses except for personal, non-commercial use in accordance with the foregoing purpose are prohibited. Redistribution or copying of this information, any photographs or video tours is strictly prohibited. This information is derived from the Internet Data Exchange (IDX) service provided by San Diego MLS®. Displayed property listings may be held by a brokerage firm other than the broker and/or agent responsible for this display. The information and any photographs and video tours and the compilation from which they are derived is protected by copyright. Compilation © 2025 San Diego MLS®,
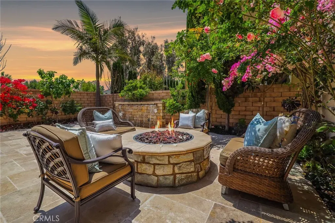
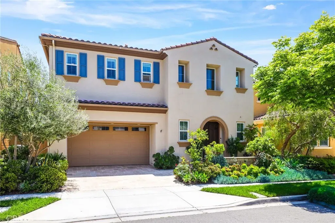
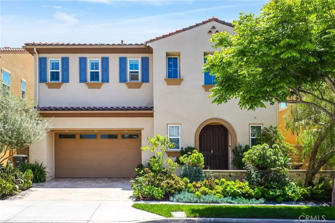
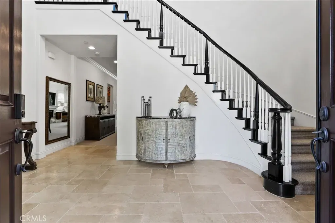
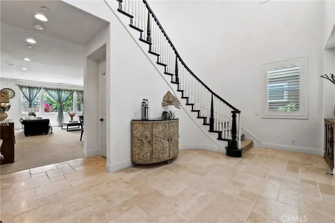
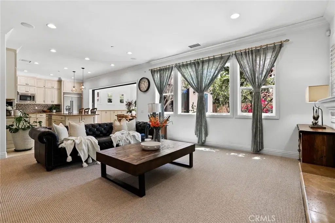
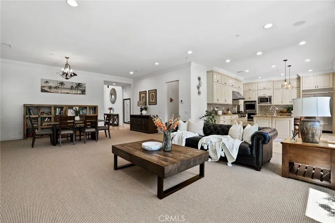
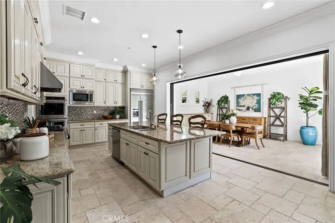
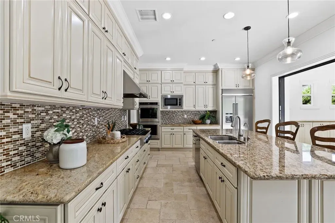
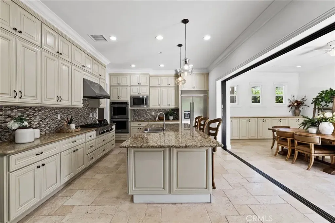
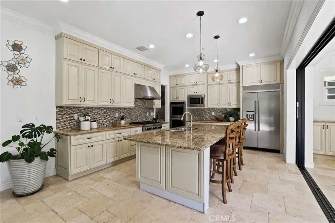
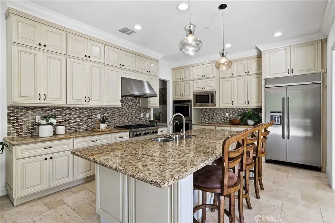
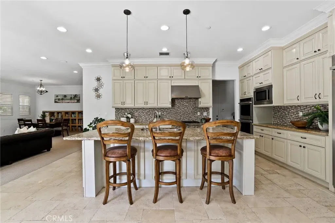
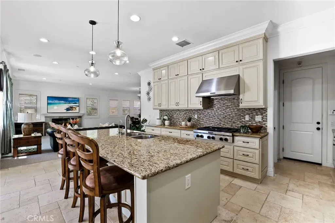
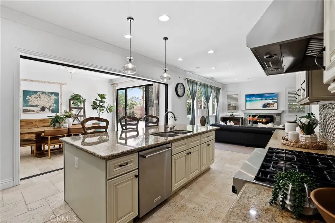
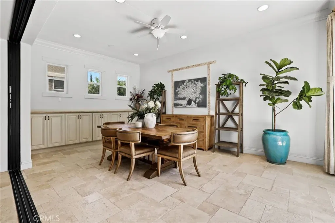
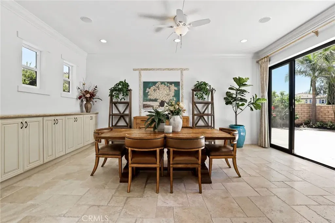
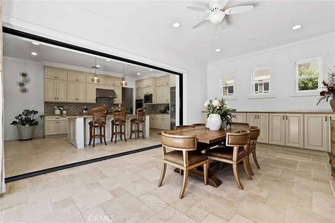
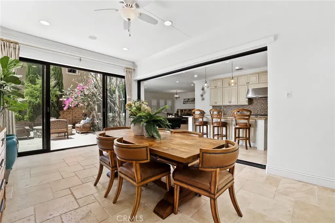
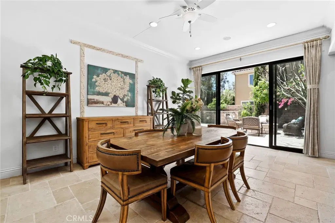
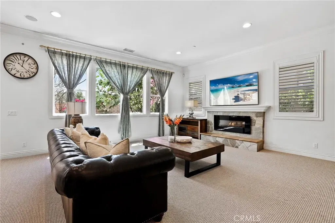
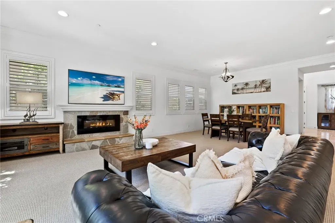
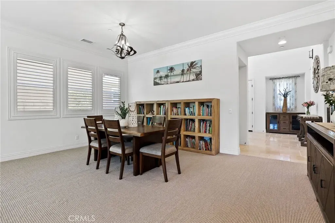
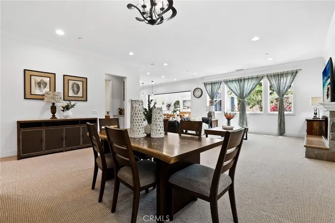
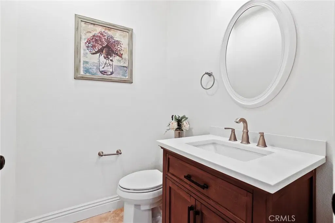
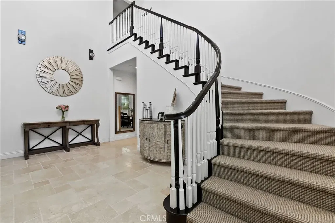
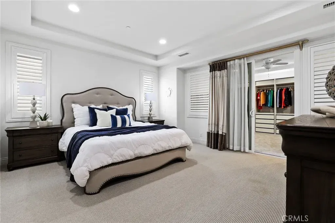
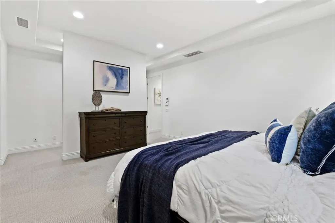
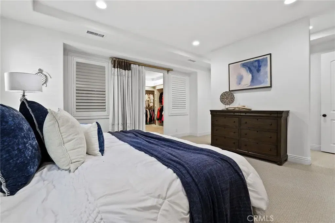
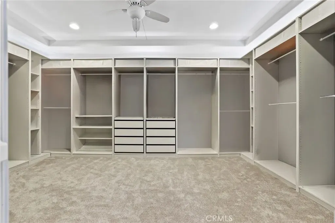
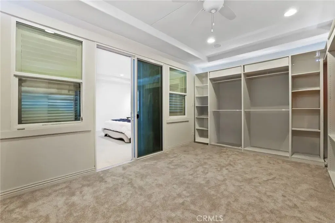
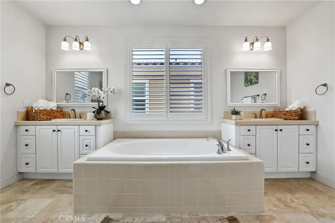
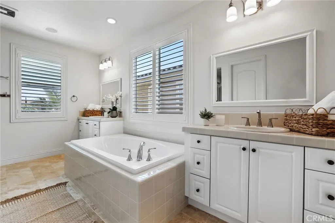
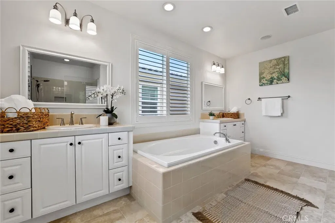
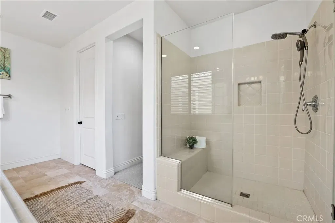
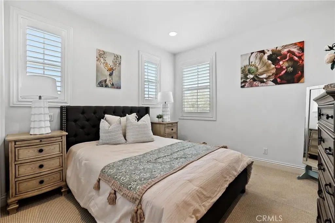
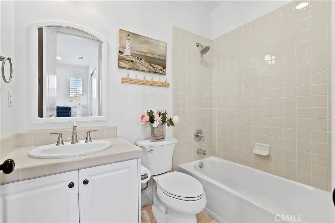
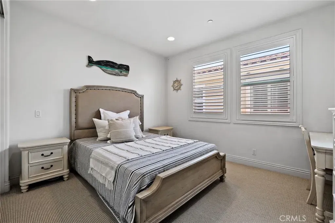
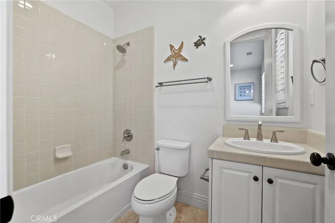
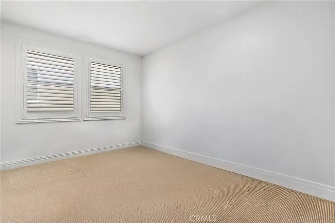
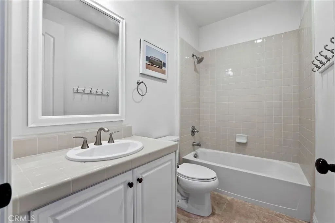
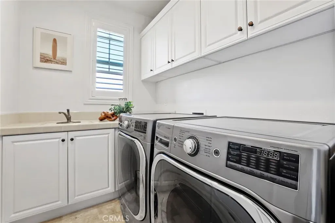
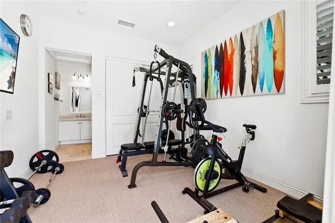
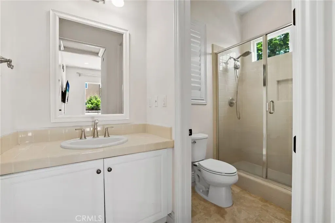
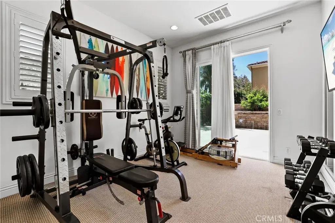
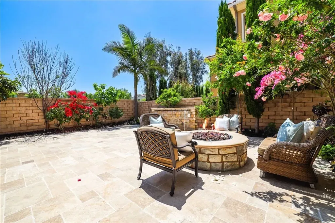
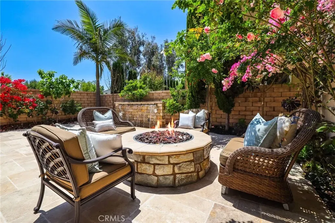
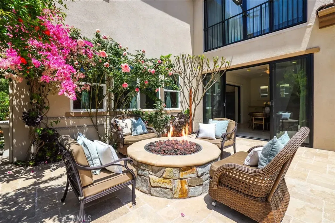
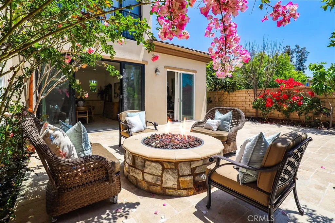
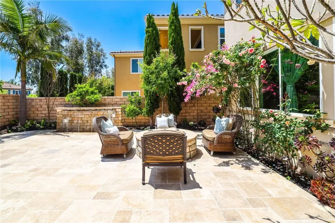
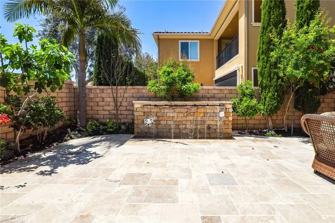
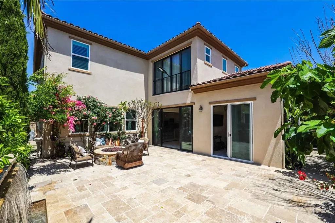
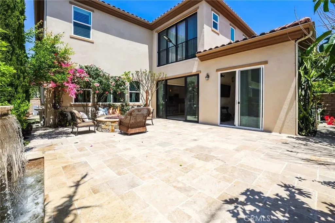
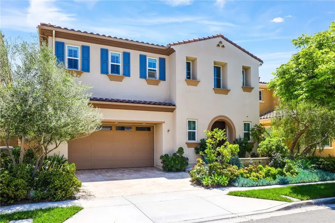
/u.realgeeks.media/murrietarealestatetoday/irelandgroup-logo-horizontal-400x90.png)