20904 Parkside, Lake Forest, CA 92630
- $1,898,000
- 5
- BD
- 3
- BA
- 3,179
- SqFt
- List Price
- $1,898,000
- Price Change
- ▼ $100,000 1754110641
- Status
- ACTIVE
- MLS#
- OC25088079
- Bedrooms
- 5
- Bathrooms
- 3
- Living Sq. Ft
- 3,179
- Property Type
- Single Family Residential
- Year Built
- 1999
Property Description
Large 5-bedroom view home that has been beautifully maintained, located on a small cul-de-sac, one block from a neighborhood park. Enter this elegant home through the gated, private, secluded courtyard. This immaculate home has been freshly painted throughout the interior, including doors, baseboards and some crown molding. This "Parkside" home has 3179 square feet of living space that includes a large bonus loft with built-ins, an office downstairs (can easily be converted back to 5th bedroom) with new carpeting. Full bathroom with tub/shower combo downstairs. The beautiful Kitchen with an island, gas stove cooktop, abundance of storage and a breakfast nook, opens to a spacious family room with built-ins, fireplace, plantation shutters and access to the backyard which is perfect for your entertaining needs with an indoor/outdoor lifestyle! Upstairs you will find the primary suite with a retreat that has a fireplace, amazing cabinetry with pull out drawers, and a hugh view balcony to enjoy the views with your morning coffee or evening cocktail! Spacious secondary bedrooms, secondary Jack and Jill bathroom with dual sinks, spacious loft, inside laundry and lots of storage throughout the home. 3-car garage, dual zone A/C. Perfect location on this small cul-de-sac, close to shopping, freeways, toll roads and nearby Irvine Spectrum. Award winning schools, Lake Forest Sport Park. Make your appointment now to see this fine home! Large 5-bedroom view home that has been beautifully maintained, located on a small cul-de-sac, one block from a neighborhood park. Enter this elegant home through the gated, private, secluded courtyard. This immaculate home has been freshly painted throughout the interior, including doors, baseboards and some crown molding. This "Parkside" home has 3179 square feet of living space that includes a large bonus loft with built-ins, an office downstairs (can easily be converted back to 5th bedroom) with new carpeting. Full bathroom with tub/shower combo downstairs. The beautiful Kitchen with an island, gas stove cooktop, abundance of storage and a breakfast nook, opens to a spacious family room with built-ins, fireplace, plantation shutters and access to the backyard which is perfect for your entertaining needs with an indoor/outdoor lifestyle! Upstairs you will find the primary suite with a retreat that has a fireplace, amazing cabinetry with pull out drawers, and a hugh view balcony to enjoy the views with your morning coffee or evening cocktail! Spacious secondary bedrooms, secondary Jack and Jill bathroom with dual sinks, spacious loft, inside laundry and lots of storage throughout the home. 3-car garage, dual zone A/C. Perfect location on this small cul-de-sac, close to shopping, freeways, toll roads and nearby Irvine Spectrum. Award winning schools, Lake Forest Sport Park. Make your appointment now to see this fine home!
Additional Information
- Stories
- 2
- Roof
- Spanish Tile
- Cooling
- Central Air
Mortgage Calculator
Listing courtesy of Listing Agent: Kevin Hill (949-677-6500) from Listing Office: Berkshire Hathaway HomeService.

This information is deemed reliable but not guaranteed. You should rely on this information only to decide whether or not to further investigate a particular property. BEFORE MAKING ANY OTHER DECISION, YOU SHOULD PERSONALLY INVESTIGATE THE FACTS (e.g. square footage and lot size) with the assistance of an appropriate professional. You may use this information only to identify properties you may be interested in investigating further. All uses except for personal, non-commercial use in accordance with the foregoing purpose are prohibited. Redistribution or copying of this information, any photographs or video tours is strictly prohibited. This information is derived from the Internet Data Exchange (IDX) service provided by San Diego MLS®. Displayed property listings may be held by a brokerage firm other than the broker and/or agent responsible for this display. The information and any photographs and video tours and the compilation from which they are derived is protected by copyright. Compilation © 2025 San Diego MLS®,
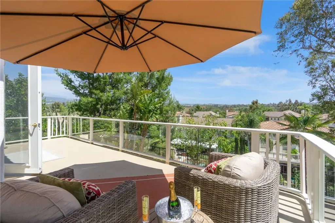
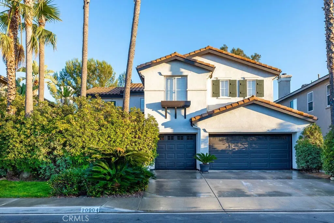
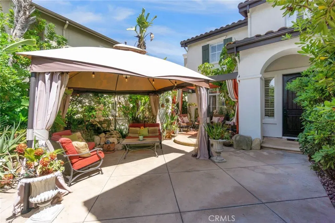
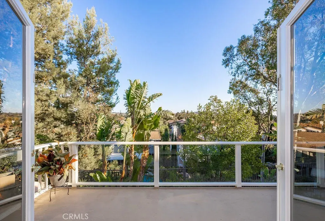
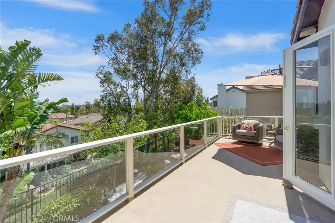
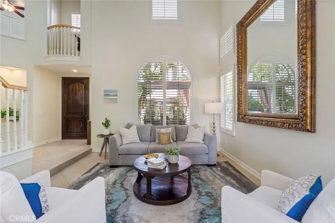
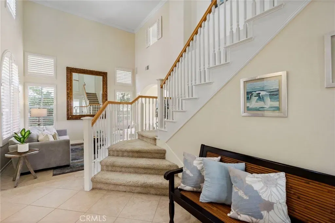
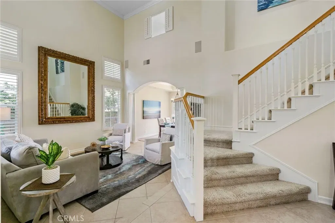
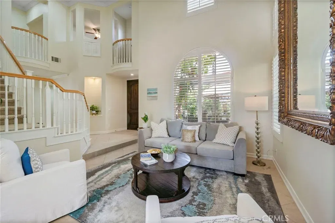
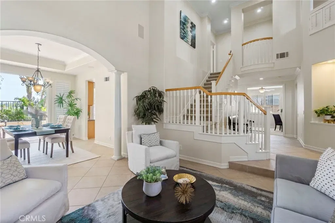
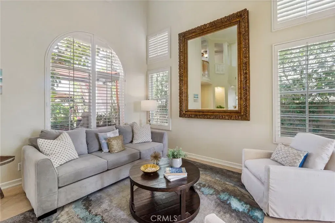
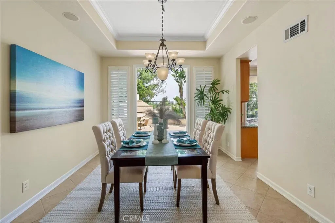
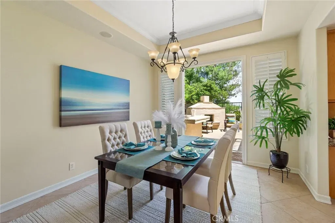
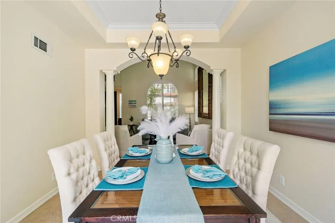
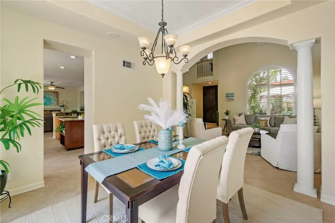
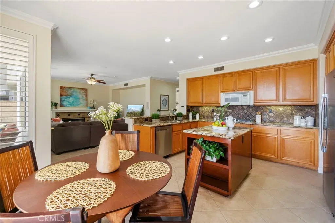
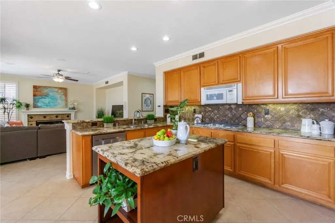
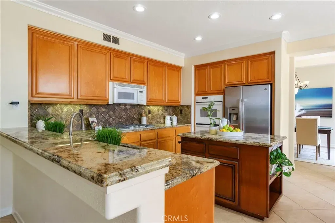
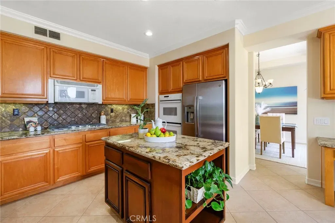
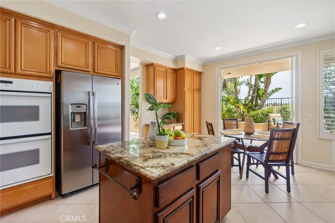
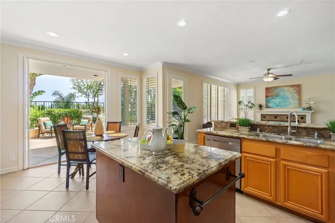
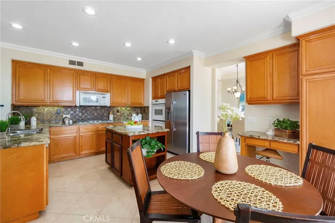
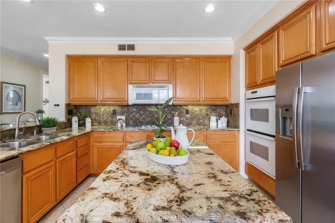
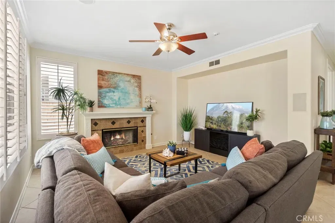
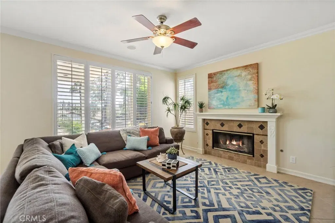
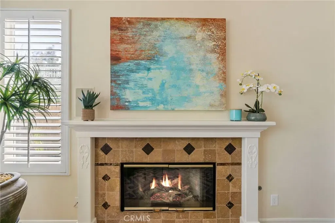
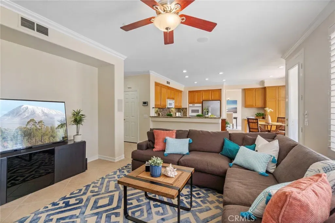
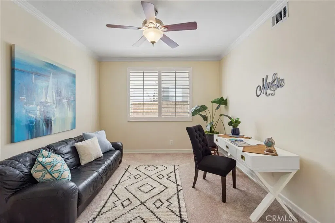
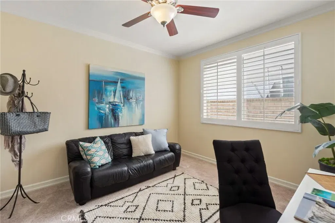
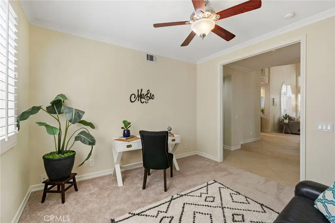
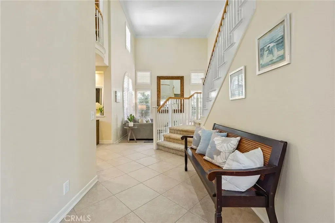
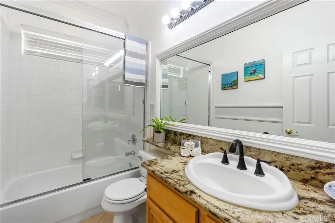
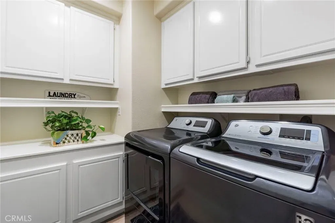
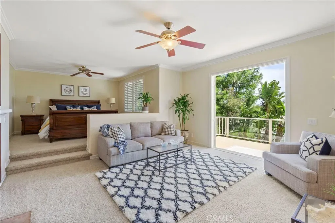
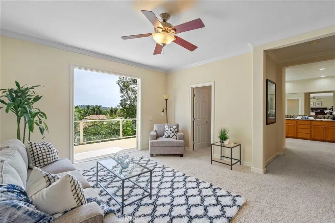
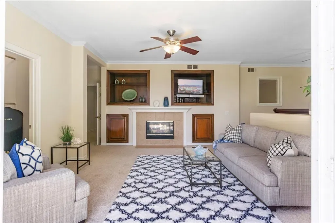
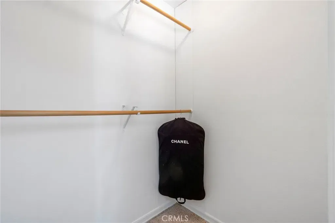
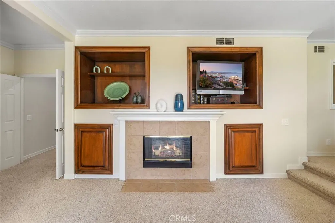
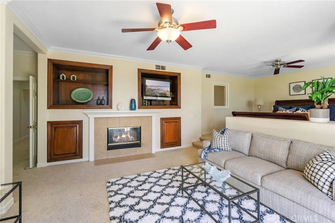
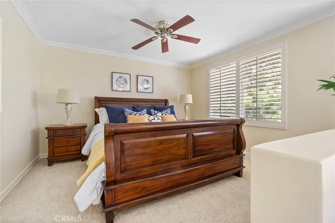
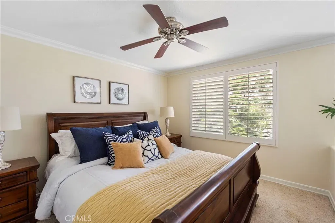
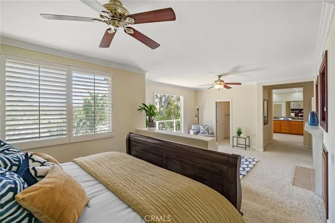
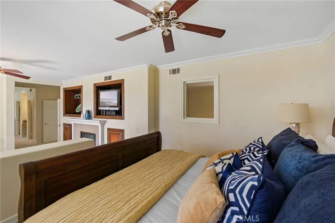
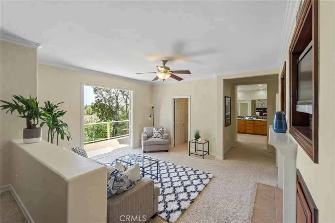
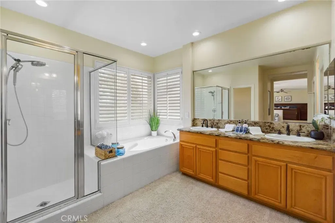
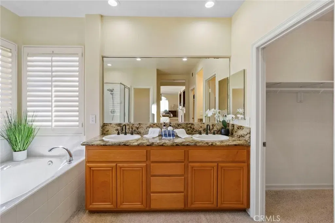
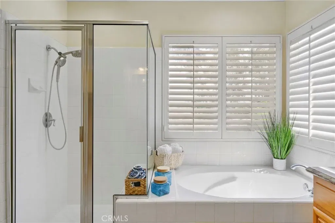
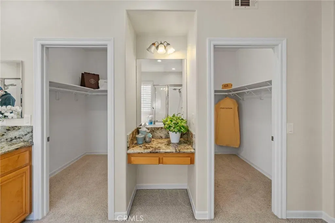
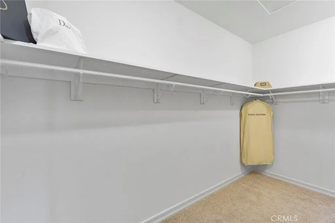
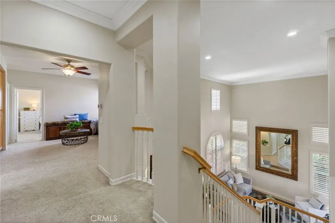
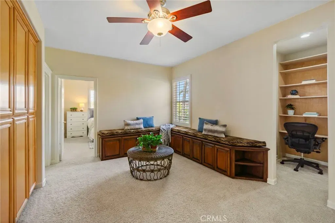
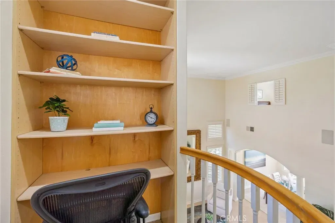
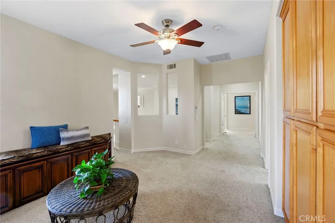
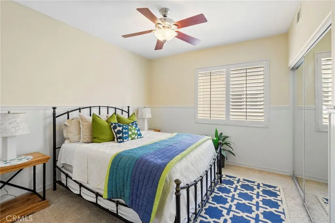
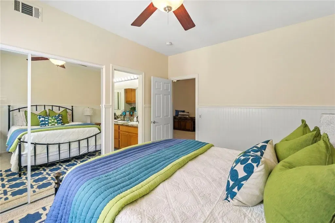
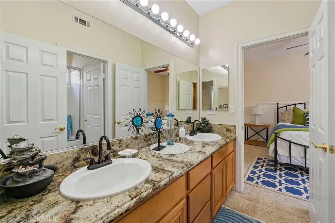
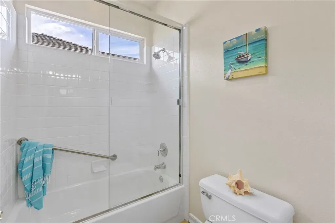
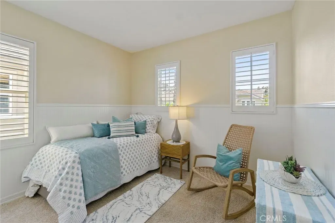
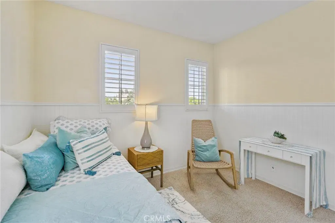
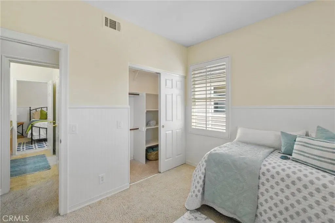
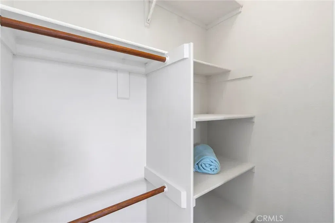
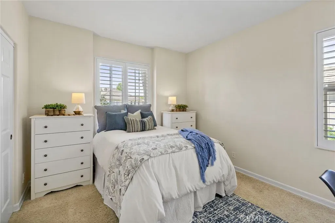
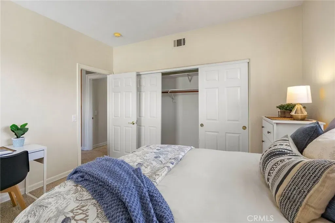
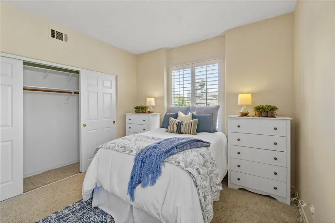
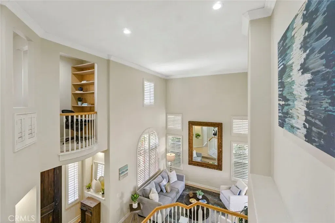
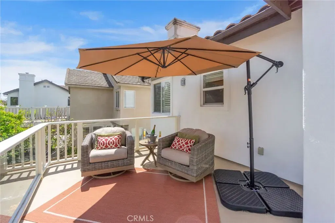
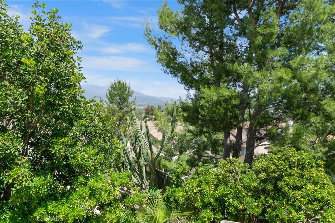
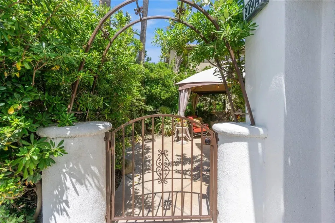
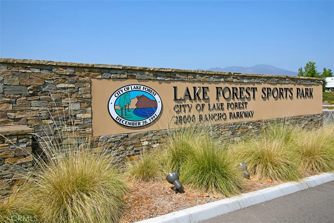
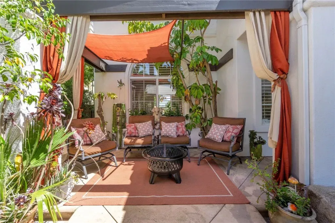
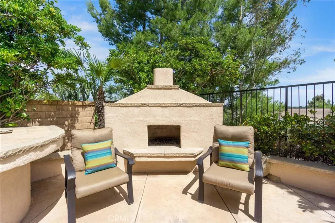
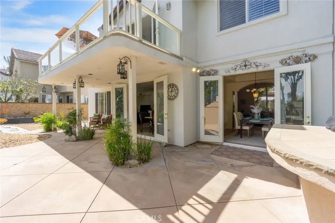
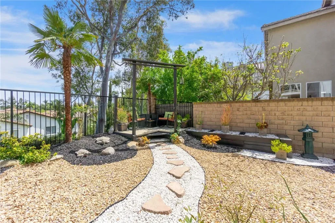
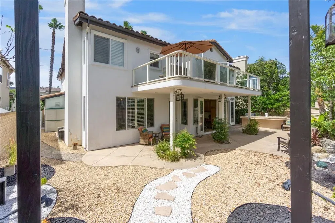
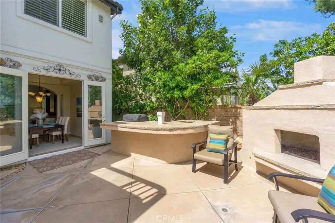
/u.realgeeks.media/murrietarealestatetoday/irelandgroup-logo-horizontal-400x90.png)