24162 Twig St, Lake Forest, CA 92630
- $1,225,000
- 4
- BD
- 3
- BA
- 1,722
- SqFt
- List Price
- $1,225,000
- Price Change
- ▼ $9,000 1754623070
- Status
- ACTIVE
- MLS#
- OC25127697
- Bedrooms
- 4
- Bathrooms
- 3
- Living Sq. Ft
- 1,722
- Property Type
- Single Family Residential
- Year Built
- 1970
Property Description
This beautifully remodeled home has it ALL! A charming Pool Home in a Prime Lake Forest Location. Welcome to 24162 Twig Street, a spacious 4-bedroom, 2.5-bathroom home in the heart of Lake Forest. Boasting 1,722 sq. ft. of living space on a generous 7,405 sq. ft. lot, this residence combines comfort, style and convenience. Step inside to fresh interior paint and new vinyl wood plank flooring, creating a warm and inviting atmosphere throughout. The open floor plan is filled with natural light, featuring beamed ceilings and a cozy fireplace in the family room. A spacious kitchen flows seamlessly into the dining, living areas and out to the pool - perfect for entertaining. Upstairs, the primary suite offers a private balcony, an en-suite bath and ample closet space. Three additional bedrooms provide room for family, guests, or a home office. With no neighbors directly behind the property, enjoy peace, privacy, and space for entertaining or relaxing under the California sunshine. Nestled in a quiet, well-established neighborhood, this home offers easy access to beautiful beaches, shopping, dining and major freeways - 8.3 miles, 25 minutes' drive to world famous Laguna Beach, just minutes from the Irvine Spectrum, Laguna Hills Mall and top-rated schools. With 4 bedrooms, 2.5 bathrooms, a 3-car garage, a large lot and energy-efficient solar panels, this home is a perfect place to call home. Don't miss this opportunity - schedule your private tour today! This beautifully remodeled home has it ALL! A charming Pool Home in a Prime Lake Forest Location. Welcome to 24162 Twig Street, a spacious 4-bedroom, 2.5-bathroom home in the heart of Lake Forest. Boasting 1,722 sq. ft. of living space on a generous 7,405 sq. ft. lot, this residence combines comfort, style and convenience. Step inside to fresh interior paint and new vinyl wood plank flooring, creating a warm and inviting atmosphere throughout. The open floor plan is filled with natural light, featuring beamed ceilings and a cozy fireplace in the family room. A spacious kitchen flows seamlessly into the dining, living areas and out to the pool - perfect for entertaining. Upstairs, the primary suite offers a private balcony, an en-suite bath and ample closet space. Three additional bedrooms provide room for family, guests, or a home office. With no neighbors directly behind the property, enjoy peace, privacy, and space for entertaining or relaxing under the California sunshine. Nestled in a quiet, well-established neighborhood, this home offers easy access to beautiful beaches, shopping, dining and major freeways - 8.3 miles, 25 minutes' drive to world famous Laguna Beach, just minutes from the Irvine Spectrum, Laguna Hills Mall and top-rated schools. With 4 bedrooms, 2.5 bathrooms, a 3-car garage, a large lot and energy-efficient solar panels, this home is a perfect place to call home. Don't miss this opportunity - schedule your private tour today!
Additional Information
- View
- Neighborhood
- Stories
- 2
- Roof
- Flat, Spanish Tile
- Cooling
- Central Air
Mortgage Calculator
Listing courtesy of Listing Agent: Shawn Farida (949-351-9030) from Listing Office: Alta Realty Group CA, Inc.

This information is deemed reliable but not guaranteed. You should rely on this information only to decide whether or not to further investigate a particular property. BEFORE MAKING ANY OTHER DECISION, YOU SHOULD PERSONALLY INVESTIGATE THE FACTS (e.g. square footage and lot size) with the assistance of an appropriate professional. You may use this information only to identify properties you may be interested in investigating further. All uses except for personal, non-commercial use in accordance with the foregoing purpose are prohibited. Redistribution or copying of this information, any photographs or video tours is strictly prohibited. This information is derived from the Internet Data Exchange (IDX) service provided by San Diego MLS®. Displayed property listings may be held by a brokerage firm other than the broker and/or agent responsible for this display. The information and any photographs and video tours and the compilation from which they are derived is protected by copyright. Compilation © 2025 San Diego MLS®,
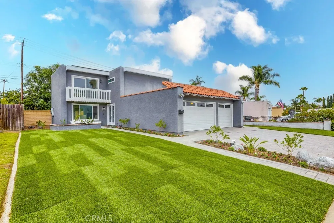
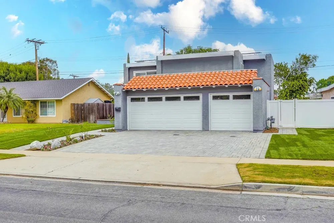
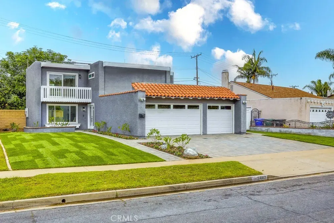
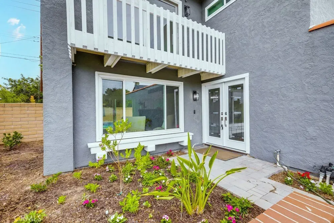
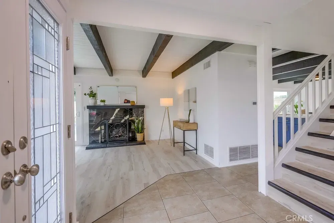
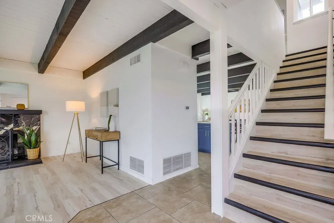
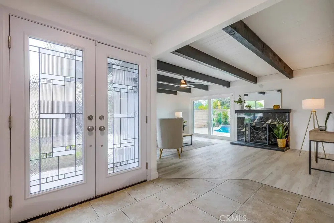
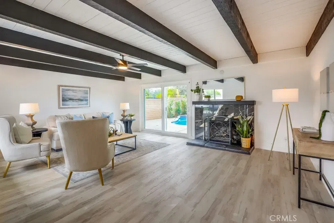
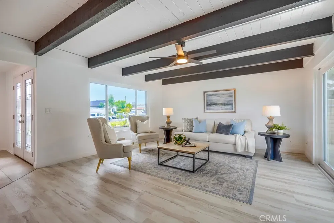
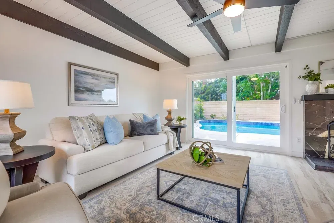
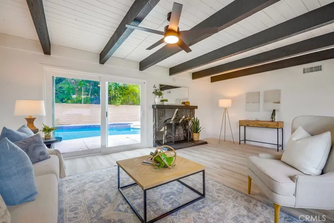
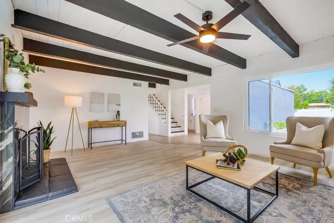
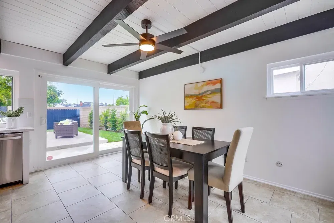
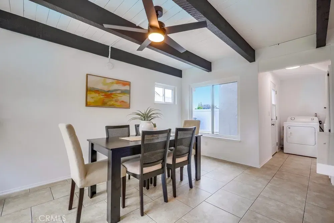
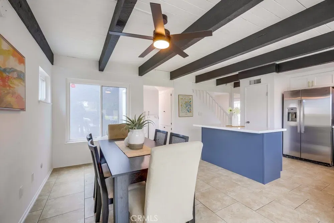
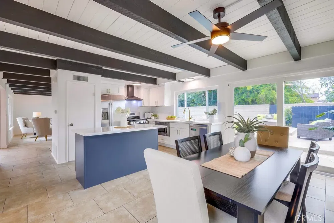
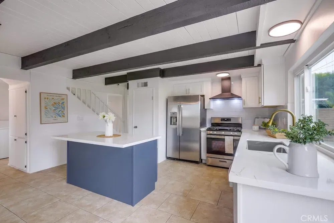
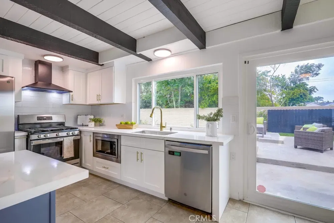
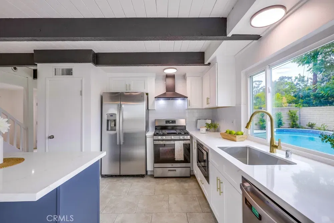
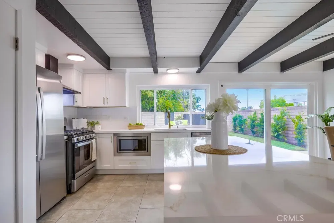
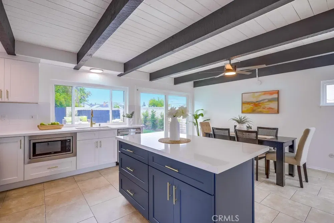
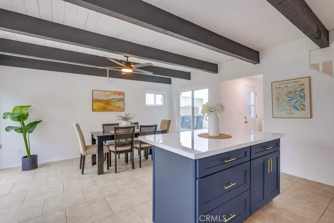
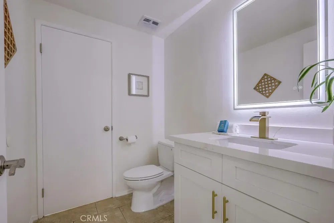
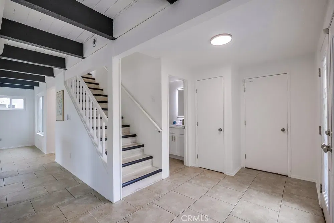
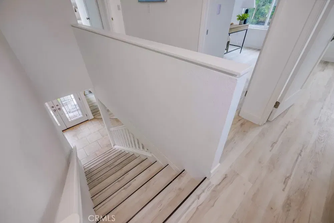
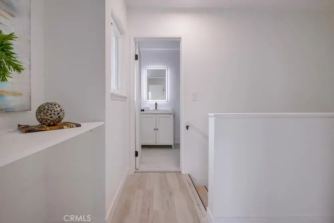
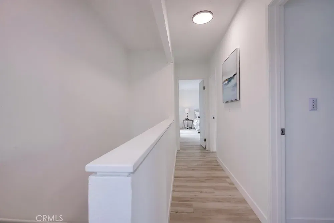
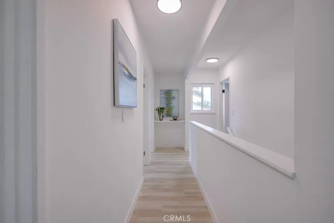
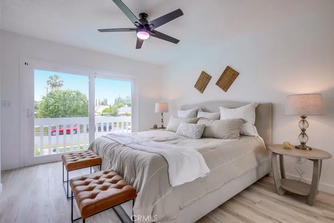
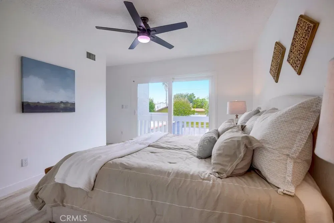
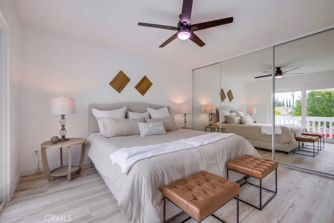
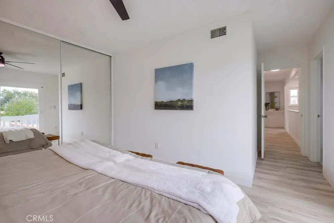
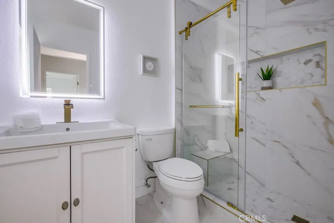
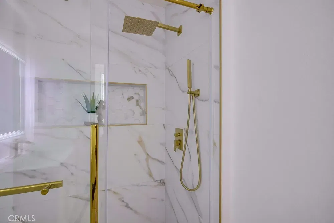
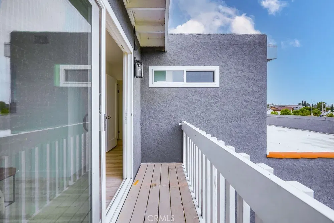
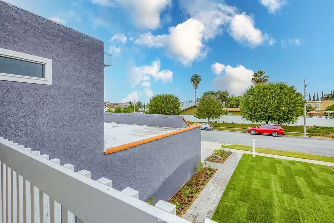
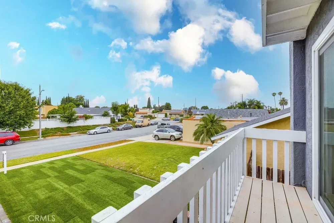
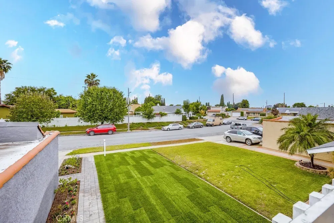
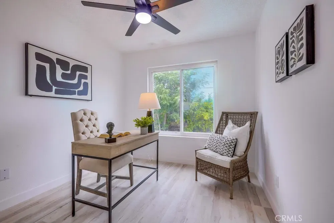
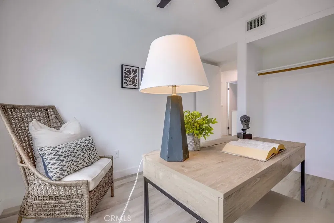
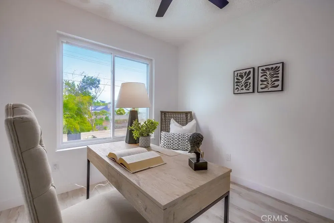
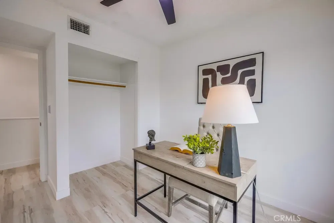
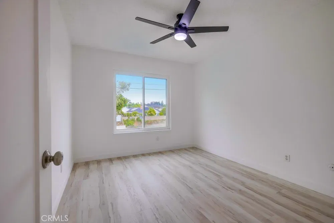
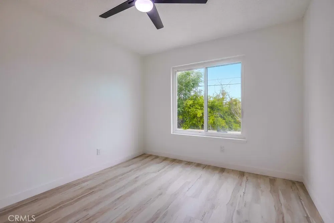
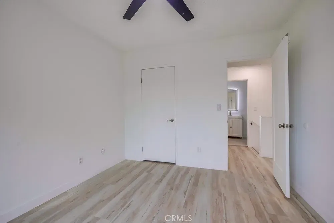
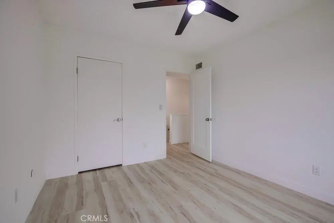
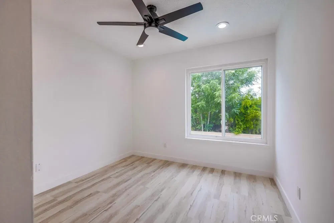
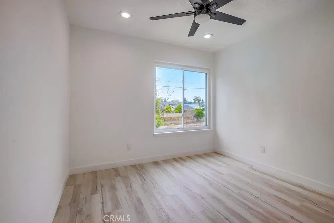
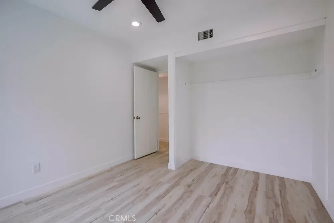
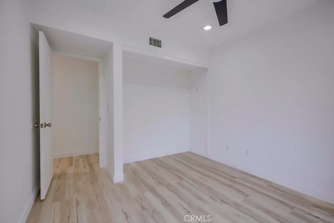
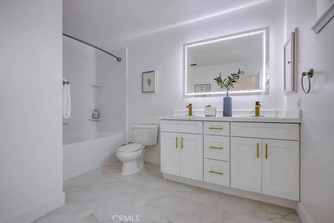
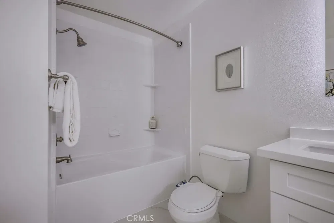
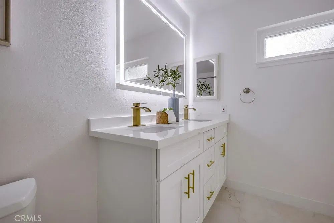
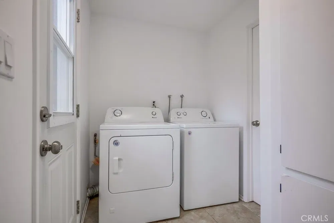
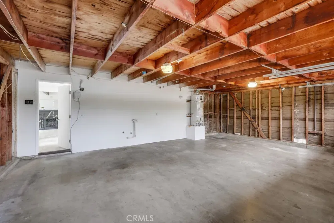
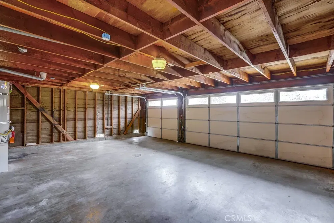
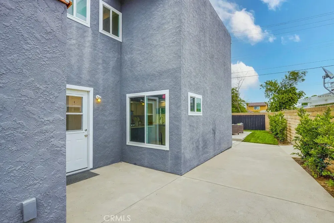
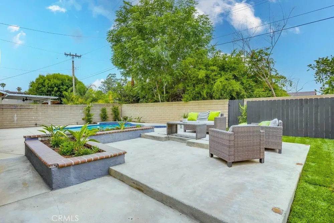
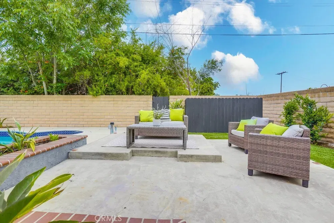
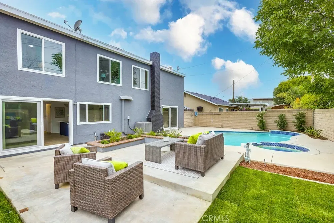
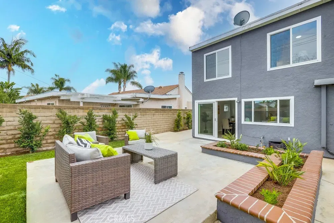
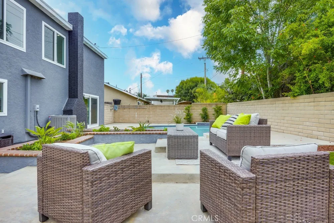
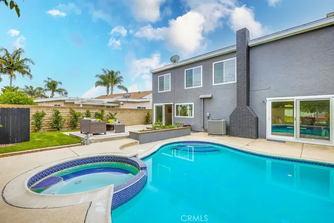
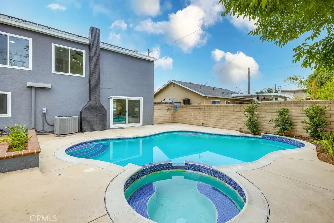
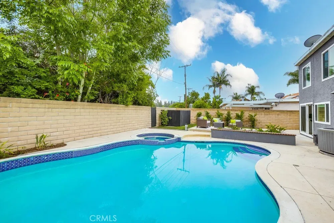
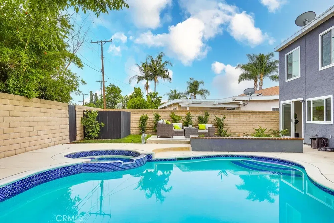
/u.realgeeks.media/murrietarealestatetoday/irelandgroup-logo-horizontal-400x90.png)