18 Sorrel, Lake Forest, CA 92630
- $2,999,000
- 5
- BD
- 6
- BA
- 4,224
- SqFt
- List Price
- $2,999,000
- Status
- ACTIVE
- MLS#
- OC25180502
- Bedrooms
- 5
- Bathrooms
- 6
- Living Sq. Ft
- 4,224
- Property Type
- Single Family Residential
- Year Built
- 2017
Property Description
Discover the ultimate single-family home situated on a private corner lot in the Summit neighborhood, within the highly sought-after community of Baker Ranch. The Grand entry leads to an expansive open floor-plan. This model perfect, move in ready home, has undergone a recent refresh with new paint, new hardwood flooring on the main level, new quartz countertops, new carpet on the upper level, new interior and exterior LED lighting throughout and an alarm system with exterior cameras and central interface. The residence is designed for effortless living and entertaining, with spacious rooms that exude a sense of comfort. The great room is adorned with expansive sliding glass doors that seamlessly connect indoor and outdoor spaces, leading to a meticulously landscaped private yard. This exceptional home encompasses five bedrooms and six bathrooms (of which four bedrooms are en-suite), including one suite on the main level for added convenience. The kitchen showcases a built-in refrigerator, stainless steel appliances, and quartz countertop, plus a large center island with seating. Ascent to the upper level, where an impressive loft area awaits, providing an ideal space for children to unwind. The Owners suite is a sanctuary of luxury, with a spa-like bath featuring a large soaking tub, separate shower, dual vanities, and large walk-in closet - and a sitting area with sliding glass doors opening to a spacious terrace overlooking the backyard below. This home epitomizes refined living with a perfect blend of style and functionality, inviting you to experience a lifestyle of un Discover the ultimate single-family home situated on a private corner lot in the Summit neighborhood, within the highly sought-after community of Baker Ranch. The Grand entry leads to an expansive open floor-plan. This model perfect, move in ready home, has undergone a recent refresh with new paint, new hardwood flooring on the main level, new quartz countertops, new carpet on the upper level, new interior and exterior LED lighting throughout and an alarm system with exterior cameras and central interface. The residence is designed for effortless living and entertaining, with spacious rooms that exude a sense of comfort. The great room is adorned with expansive sliding glass doors that seamlessly connect indoor and outdoor spaces, leading to a meticulously landscaped private yard. This exceptional home encompasses five bedrooms and six bathrooms (of which four bedrooms are en-suite), including one suite on the main level for added convenience. The kitchen showcases a built-in refrigerator, stainless steel appliances, and quartz countertop, plus a large center island with seating. Ascent to the upper level, where an impressive loft area awaits, providing an ideal space for children to unwind. The Owners suite is a sanctuary of luxury, with a spa-like bath featuring a large soaking tub, separate shower, dual vanities, and large walk-in closet - and a sitting area with sliding glass doors opening to a spacious terrace overlooking the backyard below. This home epitomizes refined living with a perfect blend of style and functionality, inviting you to experience a lifestyle of unparalleled comfort and sophistication. Baker Ranch is a Resort Style Planned Community the upscale amenities include: 7 parks, hiking and biking trails, Clubhouses, heated pools, spas, various sports courts, kids play area, BBQ areas. No Mello Roos. Turnkey move-in ready.
Additional Information
- View
- Mountain(s), Neighborhood
- Stories
- 2
- Cooling
- Central Air, Gas
Mortgage Calculator
Listing courtesy of Listing Agent: Darleen Centala (714-264-2994) from Listing Office: First Team Real Estate.

This information is deemed reliable but not guaranteed. You should rely on this information only to decide whether or not to further investigate a particular property. BEFORE MAKING ANY OTHER DECISION, YOU SHOULD PERSONALLY INVESTIGATE THE FACTS (e.g. square footage and lot size) with the assistance of an appropriate professional. You may use this information only to identify properties you may be interested in investigating further. All uses except for personal, non-commercial use in accordance with the foregoing purpose are prohibited. Redistribution or copying of this information, any photographs or video tours is strictly prohibited. This information is derived from the Internet Data Exchange (IDX) service provided by San Diego MLS®. Displayed property listings may be held by a brokerage firm other than the broker and/or agent responsible for this display. The information and any photographs and video tours and the compilation from which they are derived is protected by copyright. Compilation © 2025 San Diego MLS®,
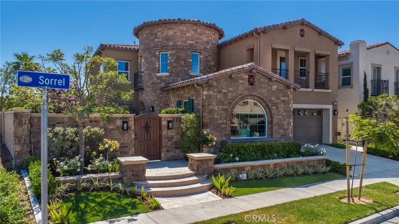
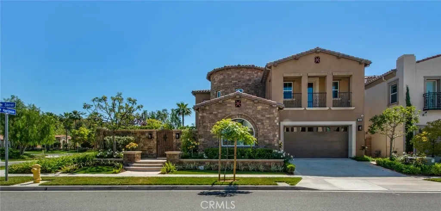
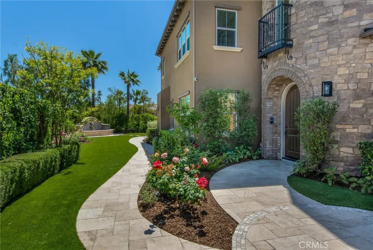
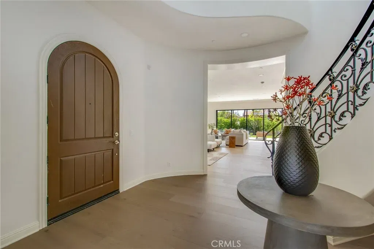
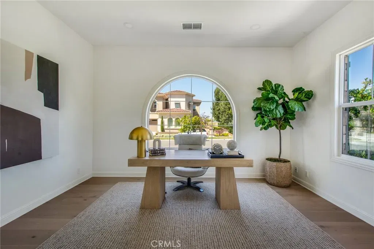
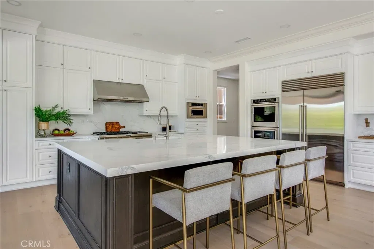
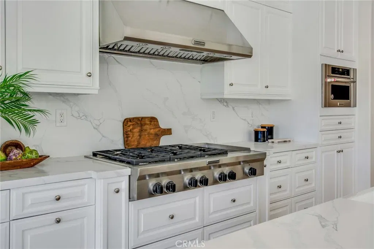
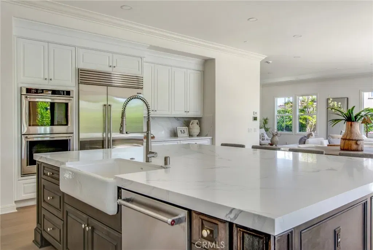
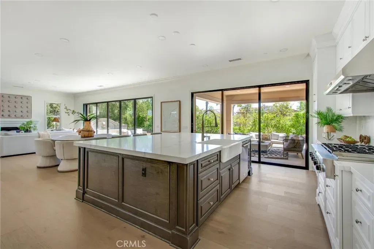
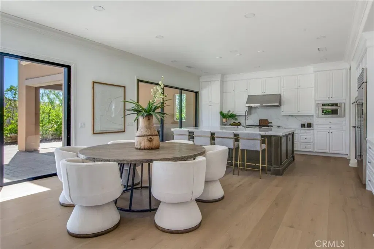
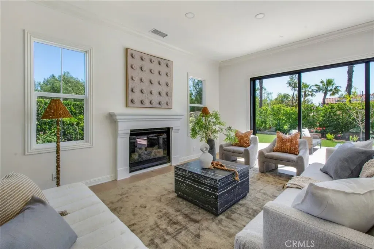
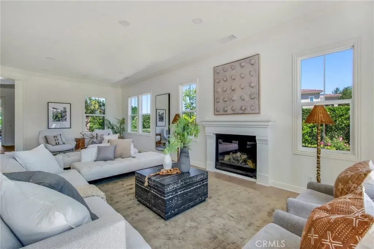
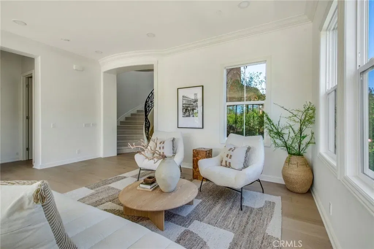
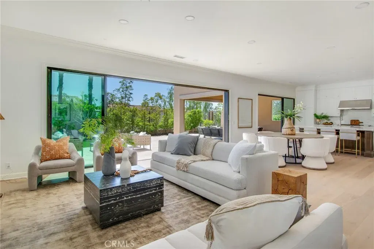
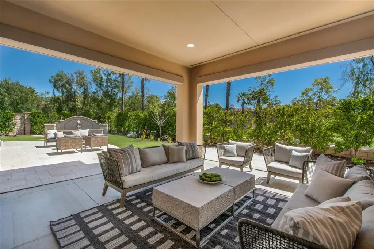
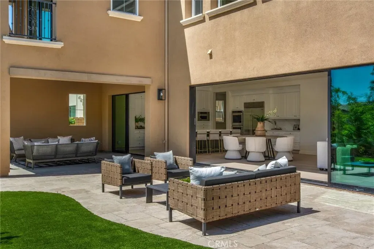
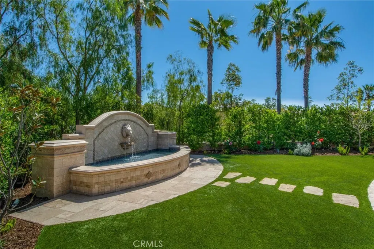
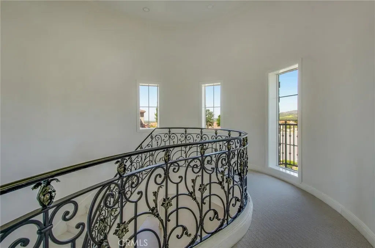
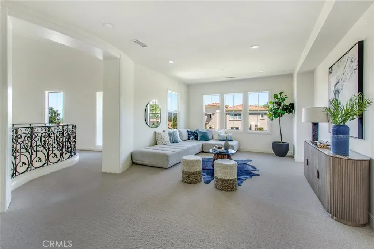
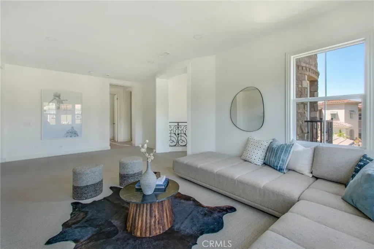
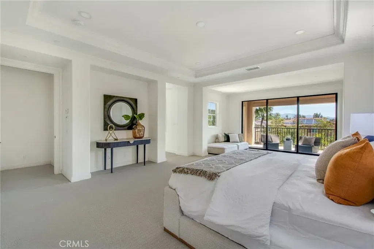
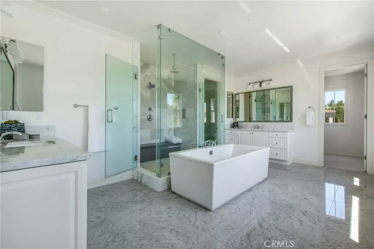
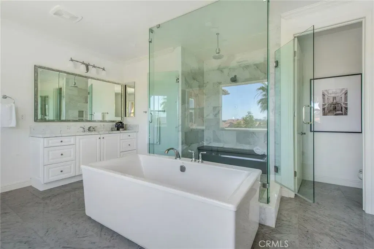
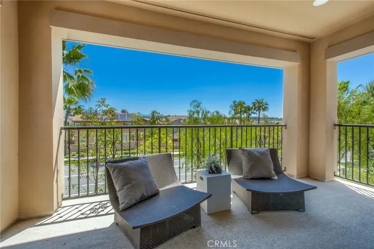
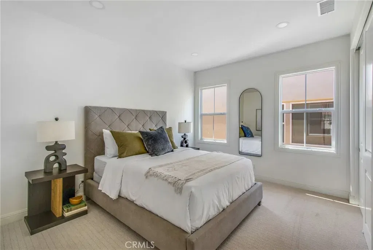
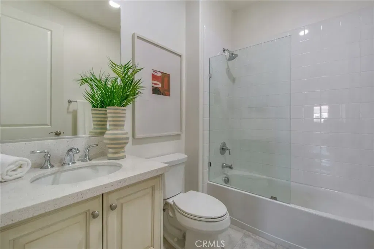
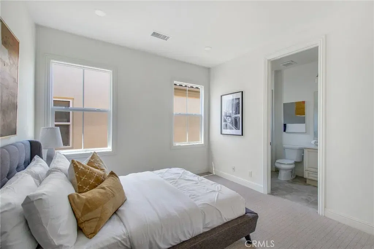
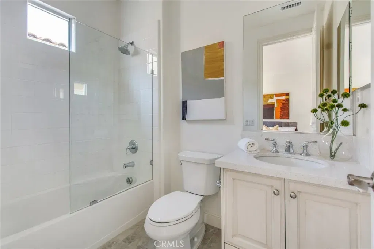
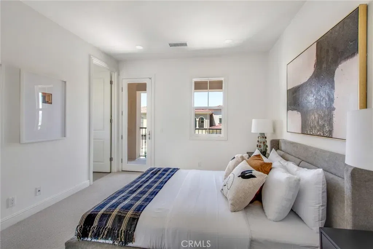
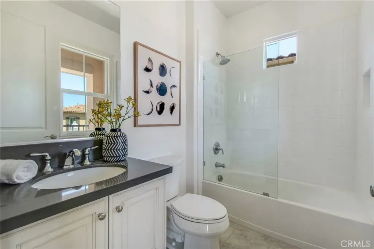
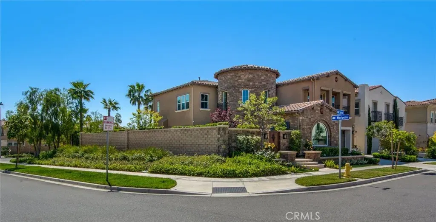
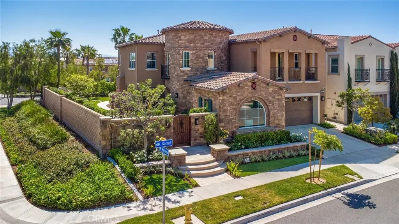
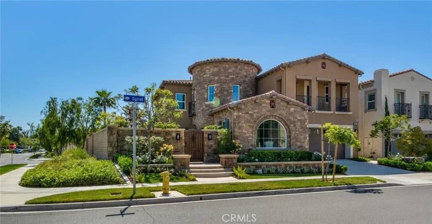
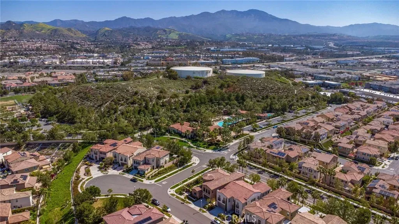
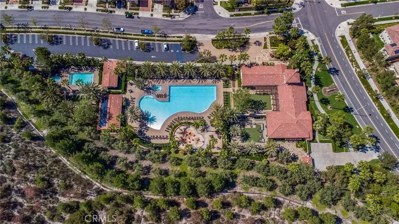
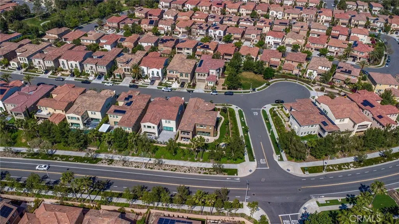
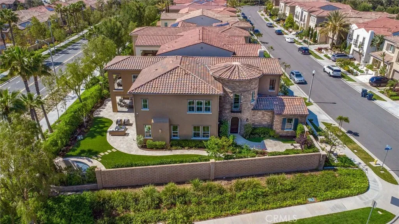
/u.realgeeks.media/murrietarealestatetoday/irelandgroup-logo-horizontal-400x90.png)