12 Gardenia, Lake Forest, CA 92630
- $1,785,000
- 4
- BD
- 4
- BA
- 2,432
- SqFt
- List Price
- $1,785,000
- Status
- ACTIVE
- MLS#
- OC25180788
- Bedrooms
- 4
- Bathrooms
- 4
- Living Sq. Ft
- 2,432
- Property Type
- Single Family Residential
- Year Built
- 2014
Property Description
Located in the Prestigious Resort Style Community of Baker Ranch, this Stunning 4 Bedroom Turn-Key Residence is Fully Upgraded and Impeccably Designed for the Modern Buyer. Offering Designer Finishes, this Model Quality home will have you in awe from the moment you step through the front door. Gorgeous Neutral Toned Wood Floors, Soaring Two-Story Ceilings and a Light & Bright Interior bathed in Natural Light. Continue into the Open Concept Great Room featuring Built-In Speakers, Custom Built-In Entertainment Center, Dining Area and Beautiful Glass Door Slider Creating Quintessential California Indoor/Outdoor Living. The Stunning Chefs Kitchen has it all featuring Designer Pendant Lights, Beautiful Upgraded White Cabinets, Stainless Steel Appliances w/Built-In Refrigerator, Gas Stove, Water Filtration, Artisanal Tile Flooring, Granite Countertops, Spacious Walk-In Pantry and Large Center Island w/Bar Seating. The highly desirable Downstairs Bedroom w/Full Bathroom provides incredible flexibility and convenience for any family. Upstairs you will find the Spacious Laundry Room, 3 Additional Bedrooms and the Charming Multi-Purpose Loft. Unwind & Relax in the Tranquil Spacious Primary Suite Retreat featuring an Abundance of Natural Light leaving you well rested and calm. Ease Yourself into a New Wellness Routine in your Spa-Like Primary Bathroom featuring Dual Vanities, Quartz Countertops, Restorative Glass Walk-In Shower w/ Custom Designer Tile Accents, Neutral Tile Flooring and His & Her Walk-In Closets w/ Custom Closet Organizers. The Backyard Oasis is accessed through Fully Located in the Prestigious Resort Style Community of Baker Ranch, this Stunning 4 Bedroom Turn-Key Residence is Fully Upgraded and Impeccably Designed for the Modern Buyer. Offering Designer Finishes, this Model Quality home will have you in awe from the moment you step through the front door. Gorgeous Neutral Toned Wood Floors, Soaring Two-Story Ceilings and a Light & Bright Interior bathed in Natural Light. Continue into the Open Concept Great Room featuring Built-In Speakers, Custom Built-In Entertainment Center, Dining Area and Beautiful Glass Door Slider Creating Quintessential California Indoor/Outdoor Living. The Stunning Chefs Kitchen has it all featuring Designer Pendant Lights, Beautiful Upgraded White Cabinets, Stainless Steel Appliances w/Built-In Refrigerator, Gas Stove, Water Filtration, Artisanal Tile Flooring, Granite Countertops, Spacious Walk-In Pantry and Large Center Island w/Bar Seating. The highly desirable Downstairs Bedroom w/Full Bathroom provides incredible flexibility and convenience for any family. Upstairs you will find the Spacious Laundry Room, 3 Additional Bedrooms and the Charming Multi-Purpose Loft. Unwind & Relax in the Tranquil Spacious Primary Suite Retreat featuring an Abundance of Natural Light leaving you well rested and calm. Ease Yourself into a New Wellness Routine in your Spa-Like Primary Bathroom featuring Dual Vanities, Quartz Countertops, Restorative Glass Walk-In Shower w/ Custom Designer Tile Accents, Neutral Tile Flooring and His & Her Walk-In Closets w/ Custom Closet Organizers. The Backyard Oasis is accessed through Fully Upgraded Covered California Room with Built In Speakers and Custom Tile Flooring. The Tranquil Water Feature and Custom Landscaping are Ideal for Year Round Entertaining. This Residence features a Spacious 2 Car Attached Garage w/Epoxy flooring, storage, and an extended driveway. Ideally located just a short walk to Resort Style Amenities including Hiking Trails, Swimming Pool, Tennis Courts & ClubhouseBeautiful Home..This is the One!
Additional Information
- View
- Mountain(s), Neighborhood
- Stories
- 2
- Roof
- Tile/Clay
- Cooling
- Dual
Mortgage Calculator
Listing courtesy of Listing Agent: Zachary Doan (949-280-6109) from Listing Office: Aspero Realty, Inc.

This information is deemed reliable but not guaranteed. You should rely on this information only to decide whether or not to further investigate a particular property. BEFORE MAKING ANY OTHER DECISION, YOU SHOULD PERSONALLY INVESTIGATE THE FACTS (e.g. square footage and lot size) with the assistance of an appropriate professional. You may use this information only to identify properties you may be interested in investigating further. All uses except for personal, non-commercial use in accordance with the foregoing purpose are prohibited. Redistribution or copying of this information, any photographs or video tours is strictly prohibited. This information is derived from the Internet Data Exchange (IDX) service provided by San Diego MLS®. Displayed property listings may be held by a brokerage firm other than the broker and/or agent responsible for this display. The information and any photographs and video tours and the compilation from which they are derived is protected by copyright. Compilation © 2025 San Diego MLS®,
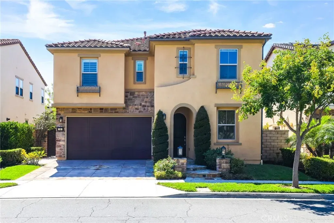
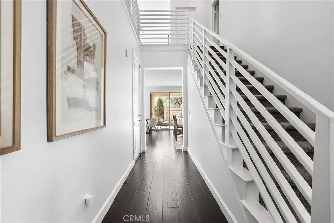
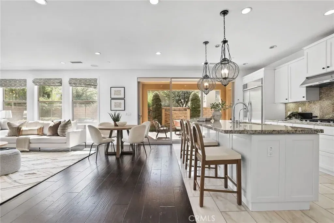
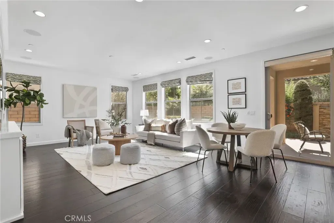
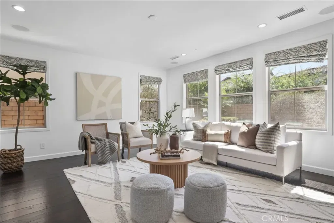
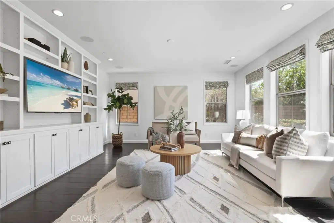
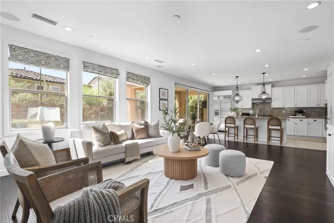
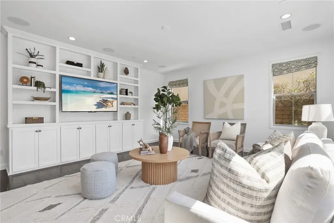
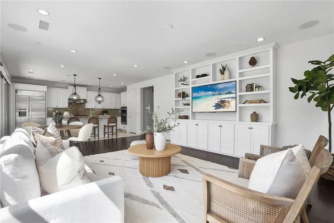
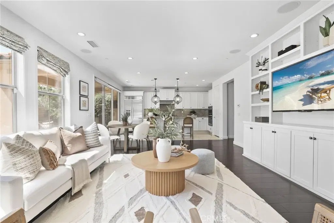
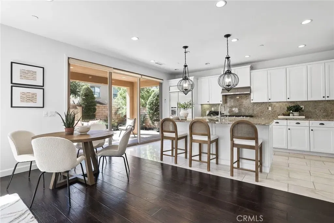
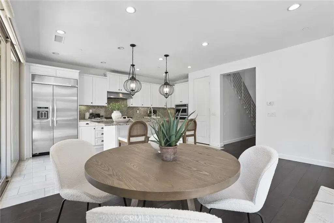
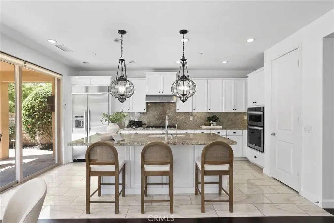
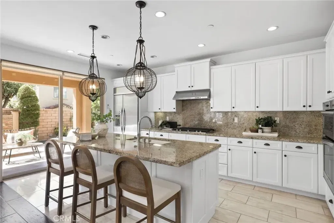
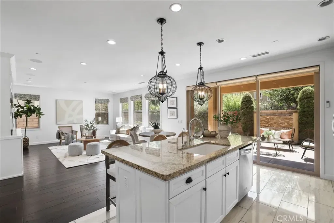
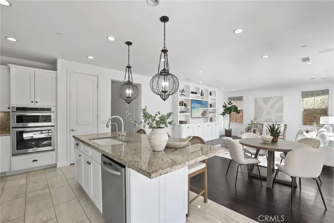
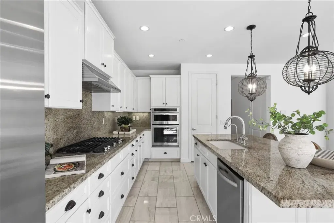
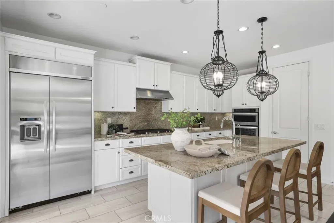
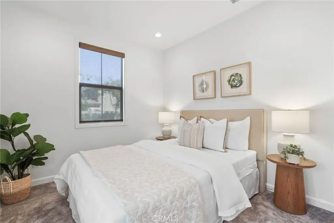
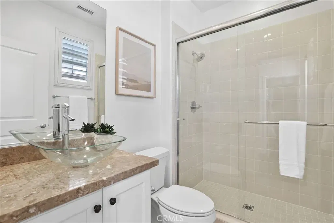
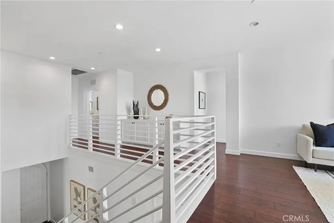
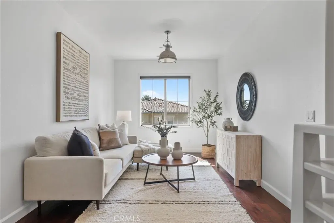
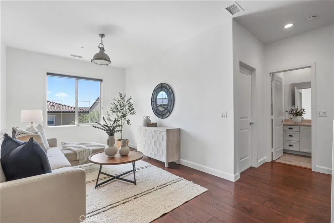
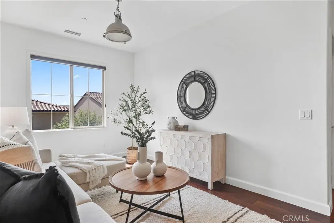
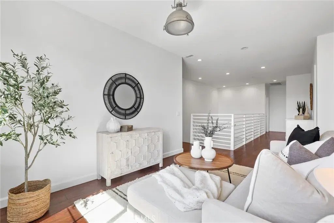
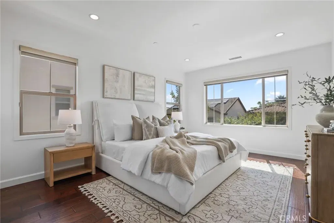
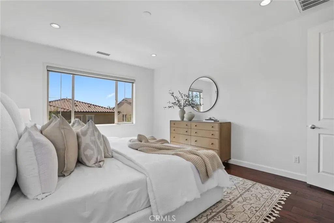
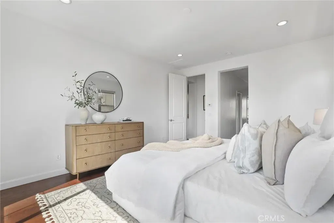
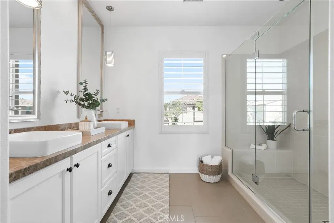
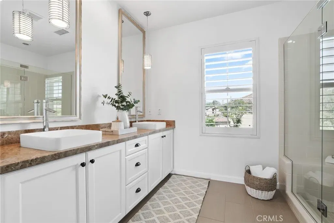
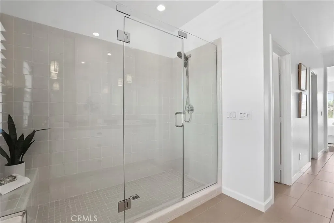
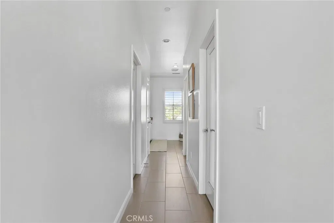
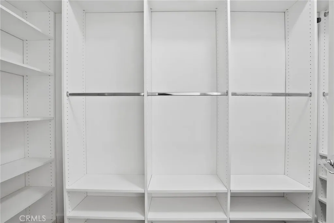
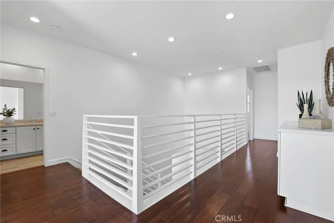
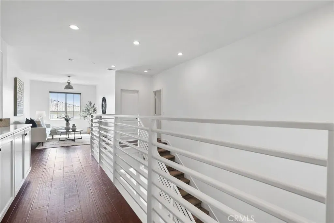
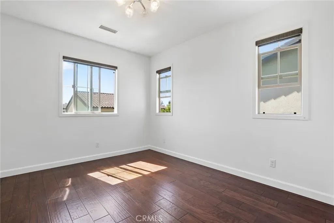
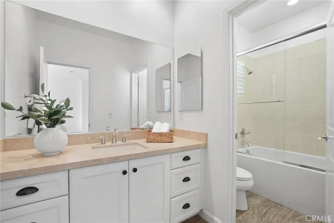
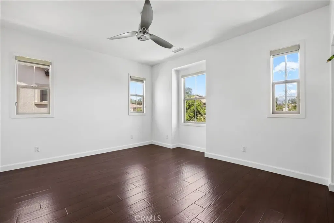
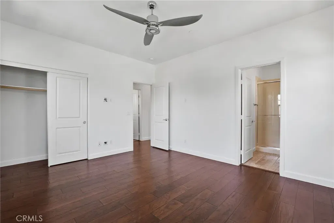
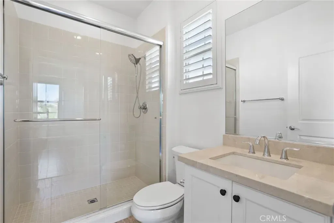
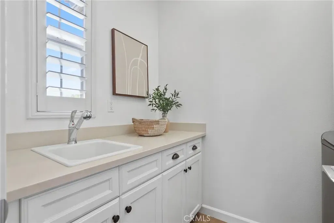
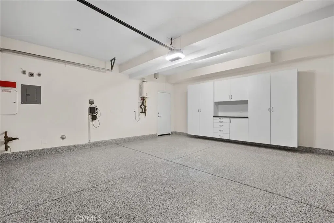
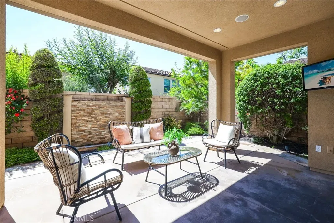
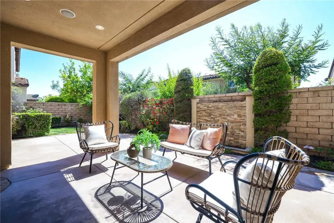
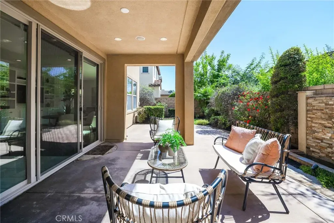
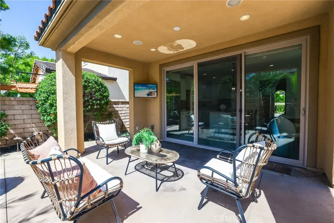
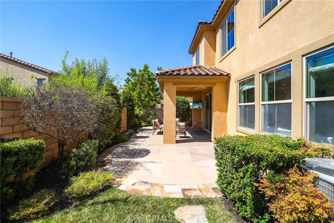
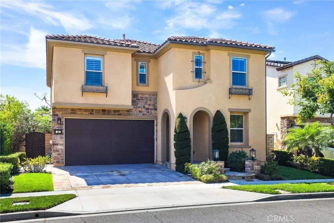
/u.realgeeks.media/murrietarealestatetoday/irelandgroup-logo-horizontal-400x90.png)