21432 Via Viajante, Lake Forest, CA 92630
- $1,349,000
- 3
- BD
- 3
- BA
- 1,900
- SqFt
- List Price
- $1,349,000
- Status
- ACTIVE
- MLS#
- OC25188753
- Bedrooms
- 3
- Bathrooms
- 3
- Living Sq. Ft
- 1,900
- Property Type
- Single Family Residential
- Year Built
- 1976
Property Description
Set within the sought-after Forest Creek neighborhood of Lake Forest, this residence is designed with an emphasis on light, flow, and outdoor connection. From the street, the home presents a timeless faade softened by mature trees and a welcoming front entry. Inside, soaring ceilings and carefully considered sightlines create a sense of openness, while intimate zones balance the space for everyday living. The dining area sits beneath a wrought-iron balustrade, bridging the split-level floor plan and offering views across both living and entertaining spaces. Outdoors, the rear garden has been curated as an extension of the interior living spaces. A covered patio with stone-wrapped posts offers an ideal setting for open-air dining and evening gatherings, while the expansive lawn delivers room to play, relax, or further personalize. Upstairs, the primary suite opens to a private balcony overlooking leafy treetops, a retreat framed by sliding glass doors that invite in natural light and breezes. The secondary bedrooms provide equal comfort, each designed with flexibility in mind for family, guests, or work-from-home needs. Complementing the homes private comforts are the exceptional amenities of the surrounding community. A short stroll leads to the residents-only Sun and Sail Club, where resort-like offerings include multiple pools, a spa, tennis and pickleball courts, indoor gym, and an array of sporting facilities. Moments from Lake Forests schools and trail networks, this home combines neighborhood tranquility with modern suburban ease, a thoughtful setting for both quiet r Set within the sought-after Forest Creek neighborhood of Lake Forest, this residence is designed with an emphasis on light, flow, and outdoor connection. From the street, the home presents a timeless faade softened by mature trees and a welcoming front entry. Inside, soaring ceilings and carefully considered sightlines create a sense of openness, while intimate zones balance the space for everyday living. The dining area sits beneath a wrought-iron balustrade, bridging the split-level floor plan and offering views across both living and entertaining spaces. Outdoors, the rear garden has been curated as an extension of the interior living spaces. A covered patio with stone-wrapped posts offers an ideal setting for open-air dining and evening gatherings, while the expansive lawn delivers room to play, relax, or further personalize. Upstairs, the primary suite opens to a private balcony overlooking leafy treetops, a retreat framed by sliding glass doors that invite in natural light and breezes. The secondary bedrooms provide equal comfort, each designed with flexibility in mind for family, guests, or work-from-home needs. Complementing the homes private comforts are the exceptional amenities of the surrounding community. A short stroll leads to the residents-only Sun and Sail Club, where resort-like offerings include multiple pools, a spa, tennis and pickleball courts, indoor gym, and an array of sporting facilities. Moments from Lake Forests schools and trail networks, this home combines neighborhood tranquility with modern suburban ease, a thoughtful setting for both quiet retreat and lively entertaining.
Additional Information
- View
- Neighborhood
- Stories
- 2
- Roof
- Concrete
- Cooling
- Central Air
Mortgage Calculator
Listing courtesy of Listing Agent: Shant Kizirian (949-609-9838) from Listing Office: Pacific Sotheby's Int'l Realty.

This information is deemed reliable but not guaranteed. You should rely on this information only to decide whether or not to further investigate a particular property. BEFORE MAKING ANY OTHER DECISION, YOU SHOULD PERSONALLY INVESTIGATE THE FACTS (e.g. square footage and lot size) with the assistance of an appropriate professional. You may use this information only to identify properties you may be interested in investigating further. All uses except for personal, non-commercial use in accordance with the foregoing purpose are prohibited. Redistribution or copying of this information, any photographs or video tours is strictly prohibited. This information is derived from the Internet Data Exchange (IDX) service provided by San Diego MLS®. Displayed property listings may be held by a brokerage firm other than the broker and/or agent responsible for this display. The information and any photographs and video tours and the compilation from which they are derived is protected by copyright. Compilation © 2025 San Diego MLS®,
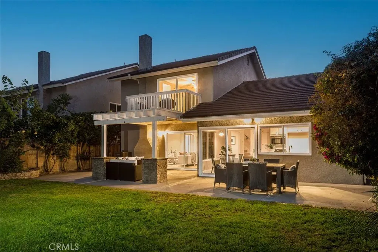
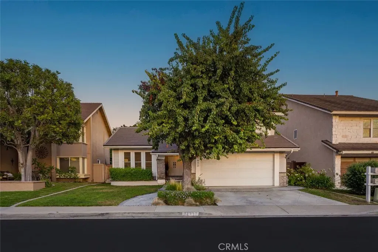
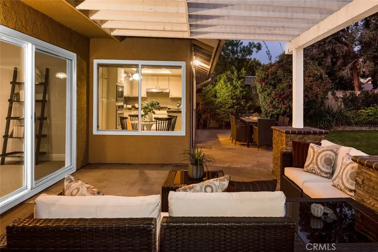
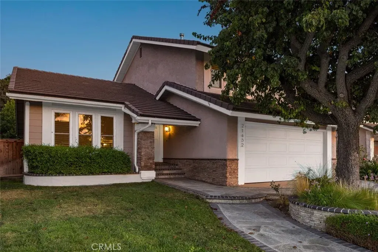
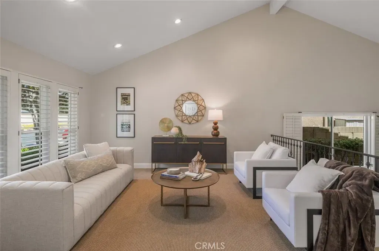
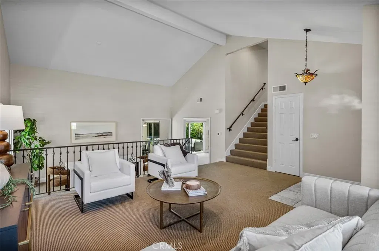
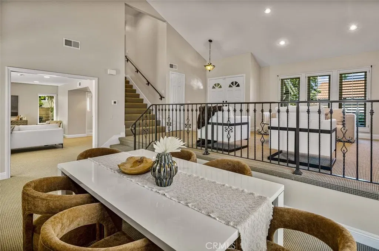
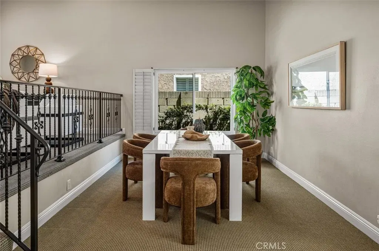
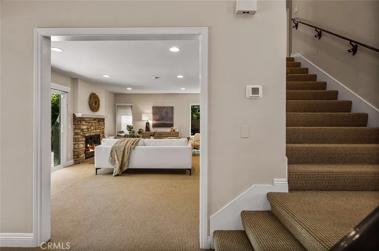
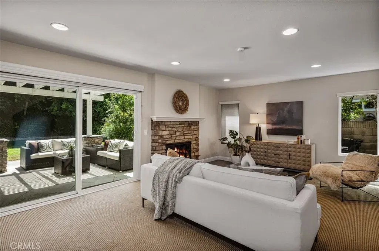
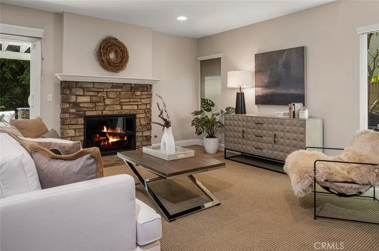
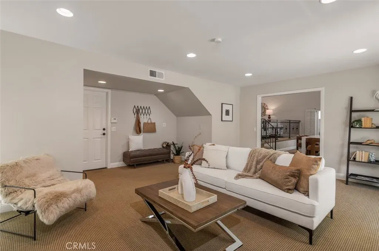
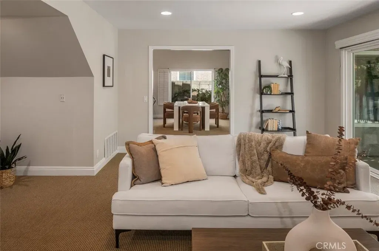
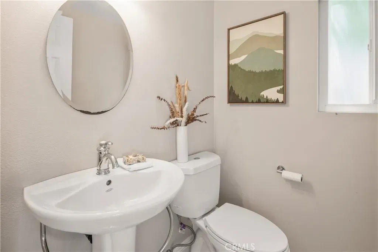
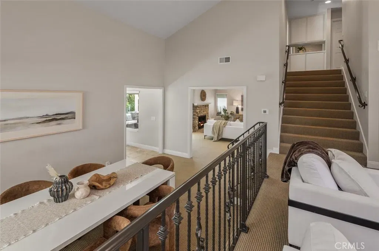
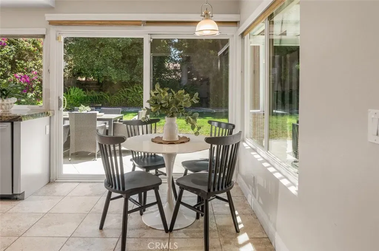
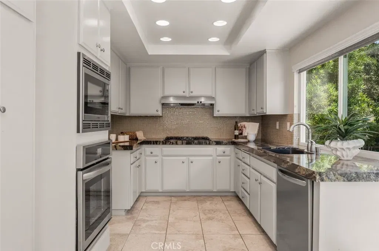
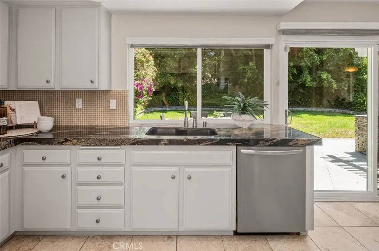
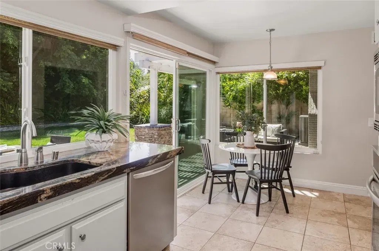
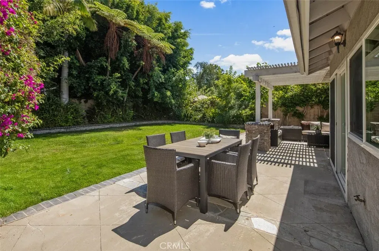
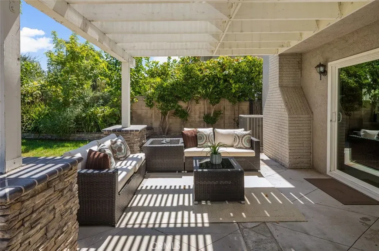
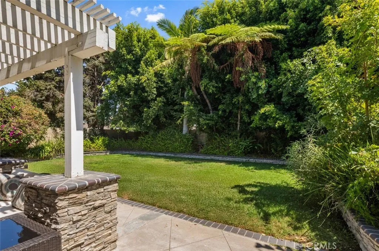
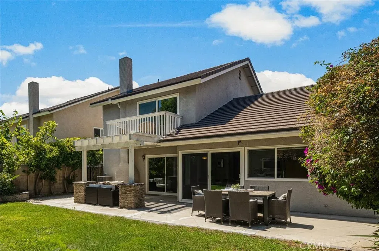
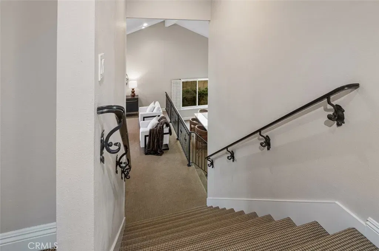
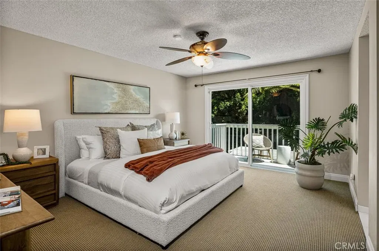
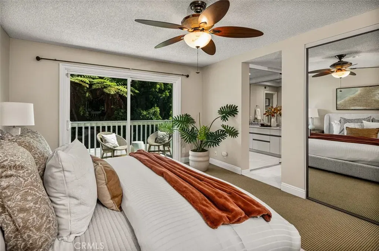
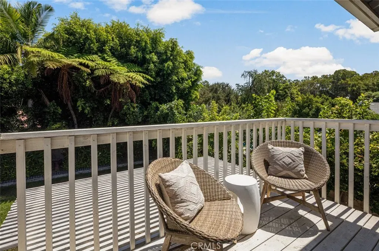
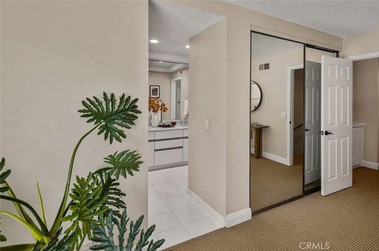
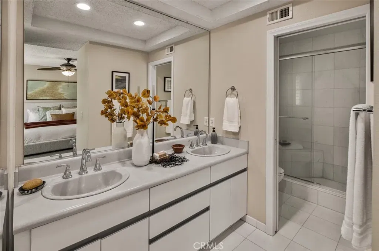
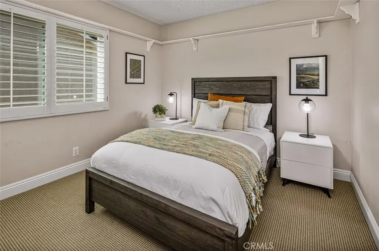
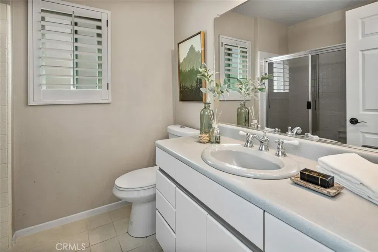
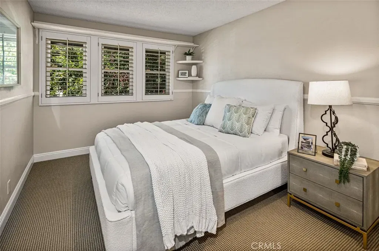
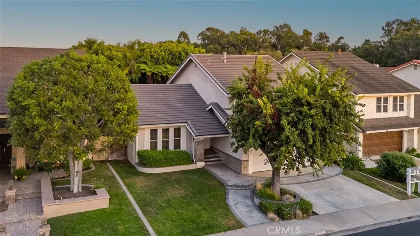
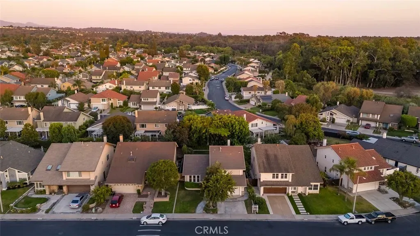
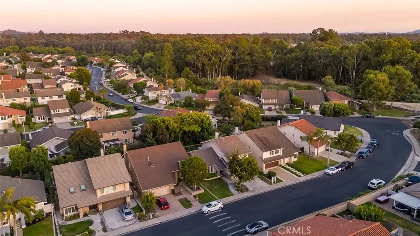
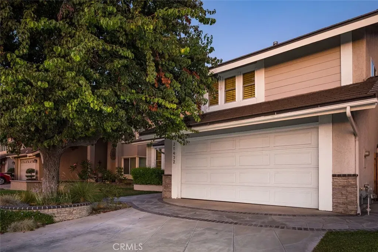
/u.realgeeks.media/murrietarealestatetoday/irelandgroup-logo-horizontal-400x90.png)