22912 Kingsley St, Lake Forest, CA 92630
- $1,199,900
- 3
- BD
- 2
- BA
- 1,372
- SqFt
- List Price
- $1,199,900
- Price Change
- ▼ $25,100 1755873947
- Status
- ACTIVE
- MLS#
- PW25082309
- Bedrooms
- 3
- Bathrooms
- 2
- Living Sq. Ft
- 1,372
- Property Type
- Single Family Residential
- Year Built
- 1974
Property Description
Discover this beautifully updated two-story single-family residence located at the end of a peaceful cul-de-sac in a desirable Lake Forest neighborhoodno HOA and directly adjacent to Mountain View Park with sports courts, playgrounds, and open green space. This spacious home features a full bedroom and bathroom downstairs, ideal for guests or multi-generational living. The remodeled kitchen offers modern cabinetry, over cabinet lighting, filtered water, premium finishes, new windows and slider, and ample room for entertaining. Enjoy cozy evenings around the stacked stone fireplace and retreat to bathrooms enhanced with quartz countertops and designer tile for a touch of luxury. Freshly painted throughout, the home also includes a two-car attached garage, re-piped plumbing, a whole house water filtration system and all appliances for added peace of mind. The outdoor space impresses with low-maintenance turf in the front yard along with beautiful white and pink flowering plumeria trees, mature lemon, orange, fig and avocado trees, warm lit string lights, and a generous backyard complete with a built-in firepit, and side yard shed. With only one adjacent neighbor, privacy is premium. The oversized driveway and end of the cul-de-sac location make parking several vehicles, an RV, or water toys easy for large families, many visitors, or friends. Conveniently located near schools, shopping, dining, and freeway accessthis turnkey property offers comfort, style, and outdoor enjoyment all in one. Welcome Home Indeed. Discover this beautifully updated two-story single-family residence located at the end of a peaceful cul-de-sac in a desirable Lake Forest neighborhoodno HOA and directly adjacent to Mountain View Park with sports courts, playgrounds, and open green space. This spacious home features a full bedroom and bathroom downstairs, ideal for guests or multi-generational living. The remodeled kitchen offers modern cabinetry, over cabinet lighting, filtered water, premium finishes, new windows and slider, and ample room for entertaining. Enjoy cozy evenings around the stacked stone fireplace and retreat to bathrooms enhanced with quartz countertops and designer tile for a touch of luxury. Freshly painted throughout, the home also includes a two-car attached garage, re-piped plumbing, a whole house water filtration system and all appliances for added peace of mind. The outdoor space impresses with low-maintenance turf in the front yard along with beautiful white and pink flowering plumeria trees, mature lemon, orange, fig and avocado trees, warm lit string lights, and a generous backyard complete with a built-in firepit, and side yard shed. With only one adjacent neighbor, privacy is premium. The oversized driveway and end of the cul-de-sac location make parking several vehicles, an RV, or water toys easy for large families, many visitors, or friends. Conveniently located near schools, shopping, dining, and freeway accessthis turnkey property offers comfort, style, and outdoor enjoyment all in one. Welcome Home Indeed.
Additional Information
- Stories
- 2
- Roof
- Shingle
- Cooling
- None, Window/Wall
Mortgage Calculator
Listing courtesy of Listing Agent: Carly Zamani (949-232-8211) from Listing Office: Carly Zamani, Broker.

This information is deemed reliable but not guaranteed. You should rely on this information only to decide whether or not to further investigate a particular property. BEFORE MAKING ANY OTHER DECISION, YOU SHOULD PERSONALLY INVESTIGATE THE FACTS (e.g. square footage and lot size) with the assistance of an appropriate professional. You may use this information only to identify properties you may be interested in investigating further. All uses except for personal, non-commercial use in accordance with the foregoing purpose are prohibited. Redistribution or copying of this information, any photographs or video tours is strictly prohibited. This information is derived from the Internet Data Exchange (IDX) service provided by San Diego MLS®. Displayed property listings may be held by a brokerage firm other than the broker and/or agent responsible for this display. The information and any photographs and video tours and the compilation from which they are derived is protected by copyright. Compilation © 2025 San Diego MLS®,
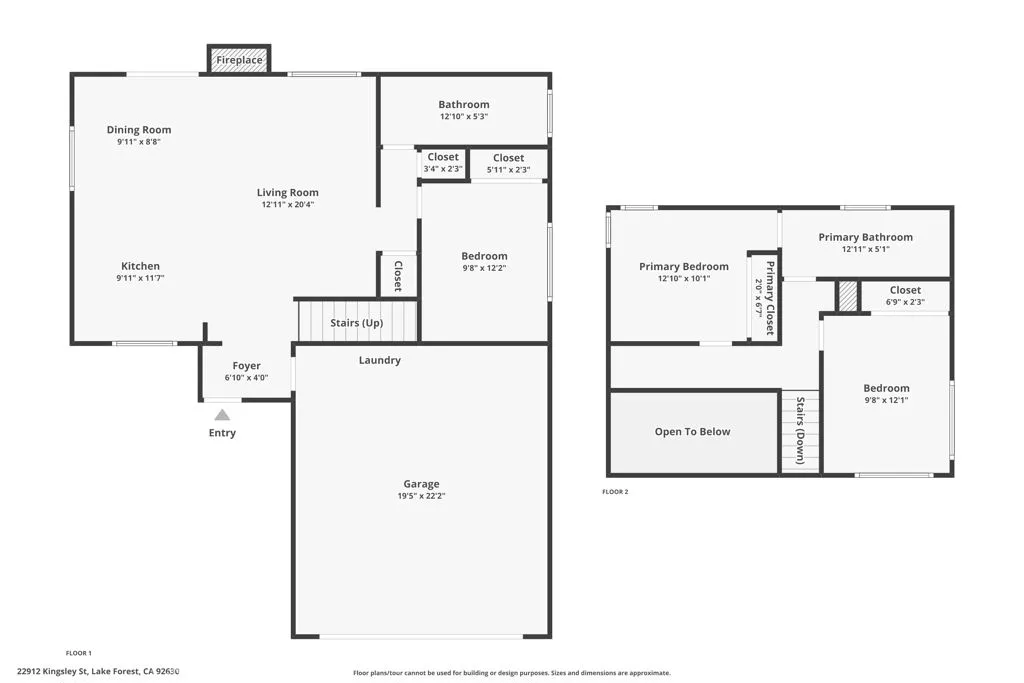
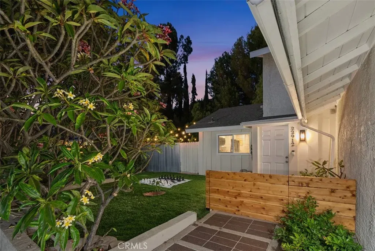
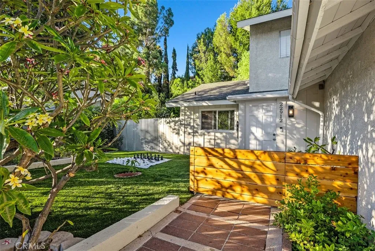
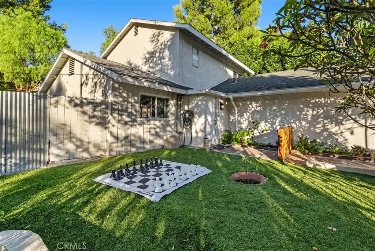
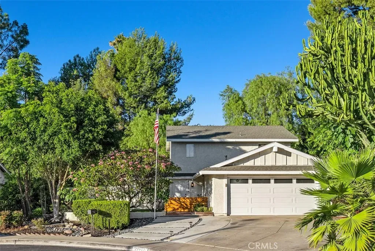
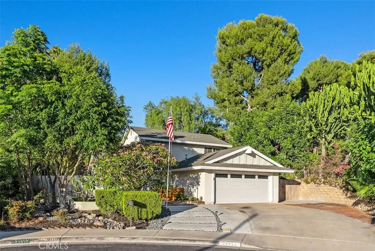
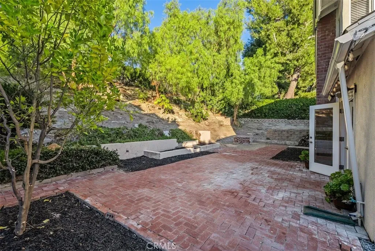
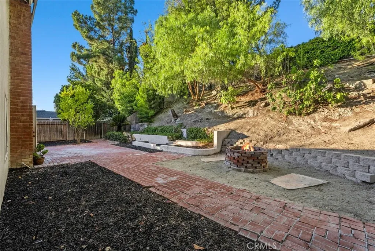
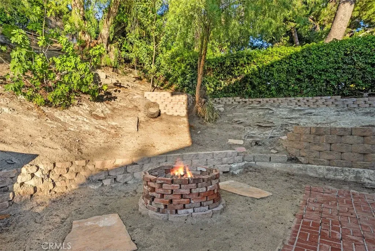
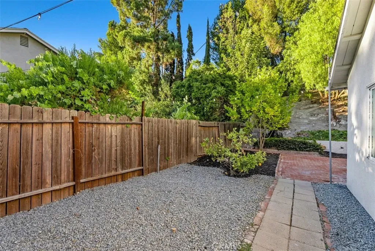
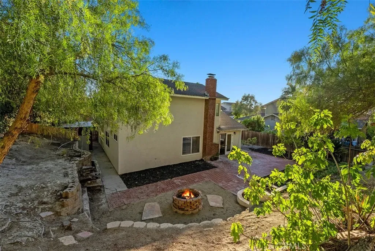
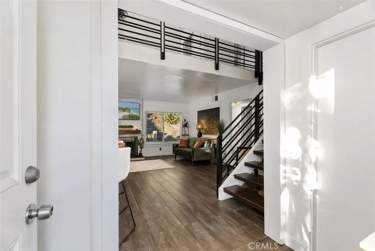
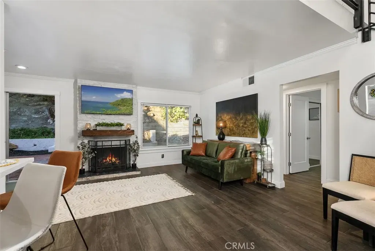
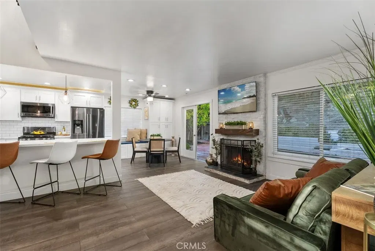
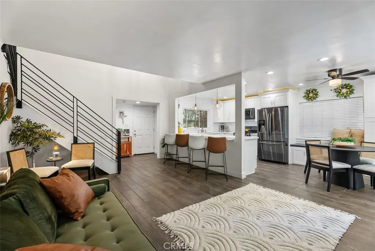
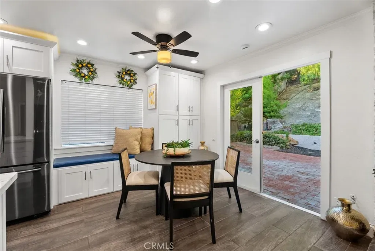
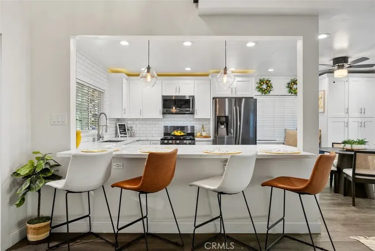
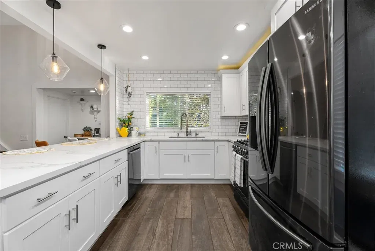
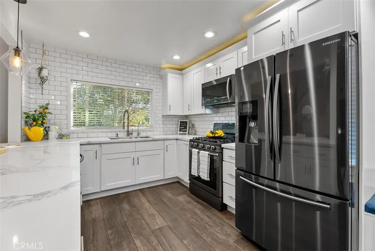
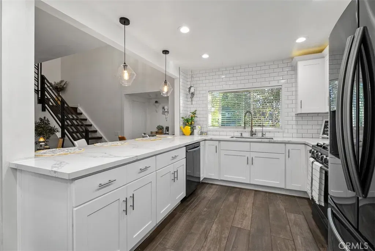
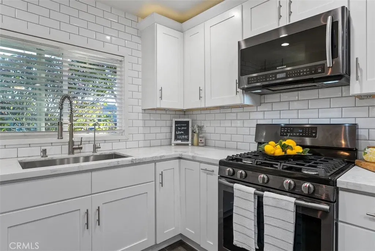
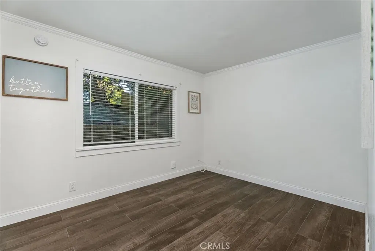
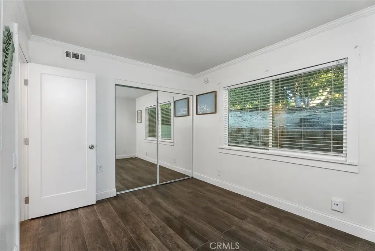
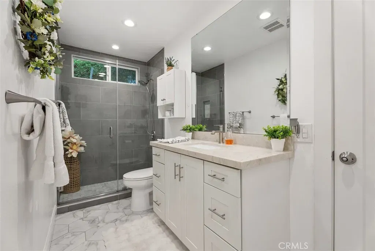
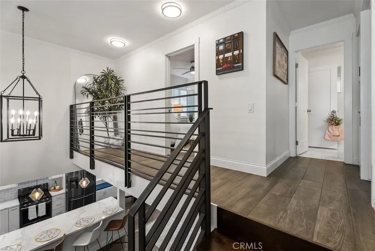
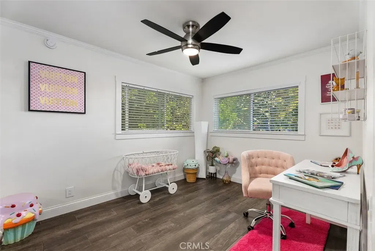
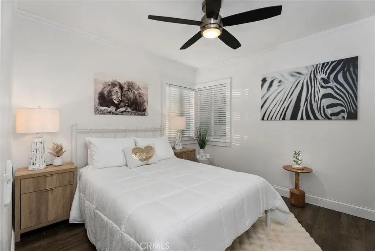
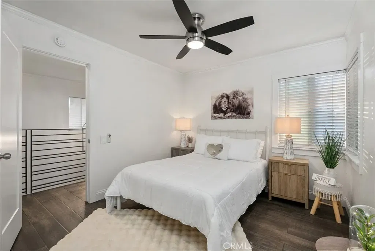
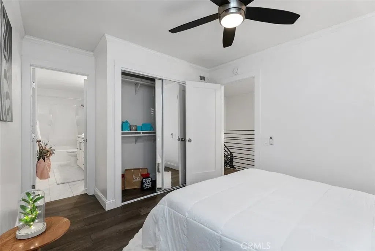
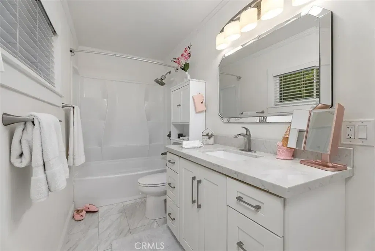
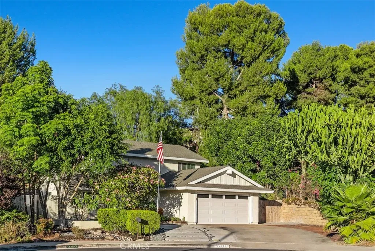
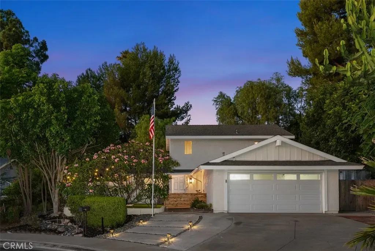
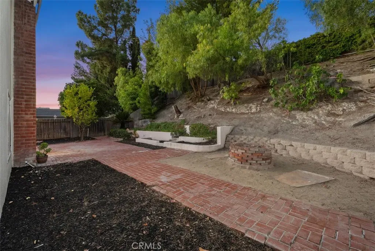
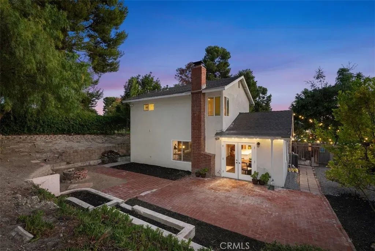
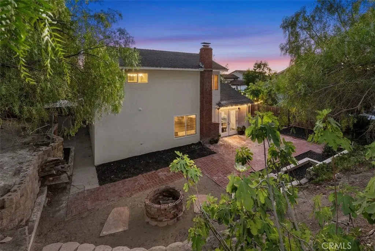
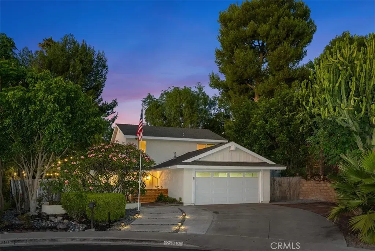
/u.realgeeks.media/murrietarealestatetoday/irelandgroup-logo-horizontal-400x90.png)