22811 Rolling Brook Ln, Wildomar, CA 92595
- $819,900
- 4
- BD
- 3
- BA
- 2,553
- SqFt
- List Price
- $819,900
- Price Change
- ▼ $10,000 1753244208
- Status
- ACTIVE
- MLS#
- SW25100077
- Bedrooms
- 4
- Bathrooms
- 3
- Living Sq. Ft
- 2,553
- Property Type
- Single Family Residential
- Year Built
- 2017
Property Description
EXPANDED SOLAR SYSTEM PLUS TWO TESLA POWERWALL BATTERIES!* Beautiful SINGLE STORY "SPOOL" HOME in Creekside at The Ranch with fresh interior paint throughout. Designed for comfort, style, and entertaining, this stunning one-story residence offers 4 bedrooms (plus a private 5th/bonus room or office), 3 bathrooms, and a spacious 2-car garage. From its striking curb appeal to the resort-style backyard, every detail exudes sophistication. Inside an open-concept layout create an inviting, light-filled space with your rear neighbors sitting lower so you are able to take in those breathtaking views of rolling hills and your private oasis. The gourmet kitchen features beautiful rich cabinetry, granite countertops, extra large island, a 5-burner cooktop, not one but TWO walk in pantries to provide extra storage space. Retreat to your spa-like primary suite complete with a large walk-in closet, oversized walk-in shower, and elegant finishes. Enjoy 8-foot interior doors, designer wood flooring, upgraded fixtures, lighting, ceiling fans, baseboards, and much more. Unwind in the newly resurfaced spool with a peaceful waterfall. The extra large patio offers year-round outdoor living with recessed lighting. Plenty of storage space available in the 8x10 Tuff Shed located on the side yard and 3 above head storage racks in the garage. Smart and efficient living: * Enjoy a fully paid solar system (seller to pay off original solar system included at build; that's a $20k savings to buyer) PLUS an assumable secondary lease with 2 Tesla Powerwalls for ultimate energy efficiency. Additional upgrad EXPANDED SOLAR SYSTEM PLUS TWO TESLA POWERWALL BATTERIES!* Beautiful SINGLE STORY "SPOOL" HOME in Creekside at The Ranch with fresh interior paint throughout. Designed for comfort, style, and entertaining, this stunning one-story residence offers 4 bedrooms (plus a private 5th/bonus room or office), 3 bathrooms, and a spacious 2-car garage. From its striking curb appeal to the resort-style backyard, every detail exudes sophistication. Inside an open-concept layout create an inviting, light-filled space with your rear neighbors sitting lower so you are able to take in those breathtaking views of rolling hills and your private oasis. The gourmet kitchen features beautiful rich cabinetry, granite countertops, extra large island, a 5-burner cooktop, not one but TWO walk in pantries to provide extra storage space. Retreat to your spa-like primary suite complete with a large walk-in closet, oversized walk-in shower, and elegant finishes. Enjoy 8-foot interior doors, designer wood flooring, upgraded fixtures, lighting, ceiling fans, baseboards, and much more. Unwind in the newly resurfaced spool with a peaceful waterfall. The extra large patio offers year-round outdoor living with recessed lighting. Plenty of storage space available in the 8x10 Tuff Shed located on the side yard and 3 above head storage racks in the garage. Smart and efficient living: * Enjoy a fully paid solar system (seller to pay off original solar system included at build; that's a $20k savings to buyer) PLUS an assumable secondary lease with 2 Tesla Powerwalls for ultimate energy efficiency. Additional upgrades include a tankless water heater, whole-house water softener, reverse osmosis system at the kitchen sink. Located on a premium lot with front and rear landscaping, ample storage, and designer window treatmentsthis home truly offers the pinnacle of luxury, functionality, and style. Experience the best in single-story livingschedule your private tour today!
Additional Information
- View
- Mountain(s), Pool
- Stories
- 1
- Cooling
- Central Air
Mortgage Calculator
Listing courtesy of Listing Agent: Sylvia Adams (951-522-8232) from Listing Office: ACE Realty, Inc..

This information is deemed reliable but not guaranteed. You should rely on this information only to decide whether or not to further investigate a particular property. BEFORE MAKING ANY OTHER DECISION, YOU SHOULD PERSONALLY INVESTIGATE THE FACTS (e.g. square footage and lot size) with the assistance of an appropriate professional. You may use this information only to identify properties you may be interested in investigating further. All uses except for personal, non-commercial use in accordance with the foregoing purpose are prohibited. Redistribution or copying of this information, any photographs or video tours is strictly prohibited. This information is derived from the Internet Data Exchange (IDX) service provided by San Diego MLS®. Displayed property listings may be held by a brokerage firm other than the broker and/or agent responsible for this display. The information and any photographs and video tours and the compilation from which they are derived is protected by copyright. Compilation © 2025 San Diego MLS®,
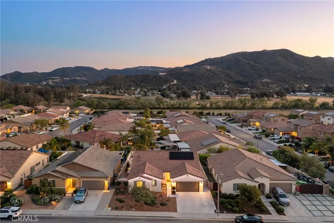
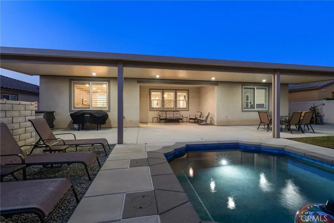
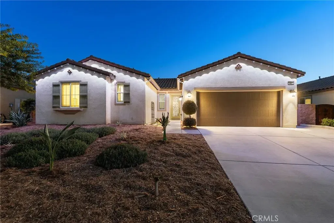
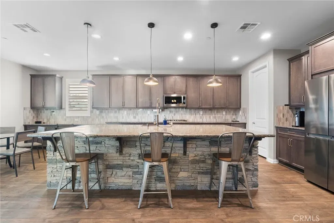
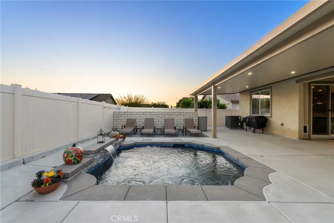
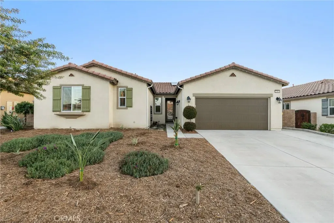
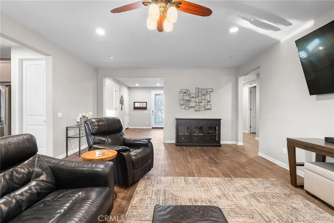
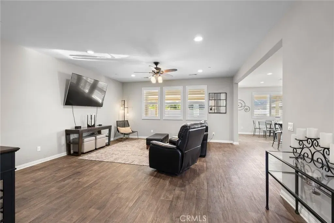
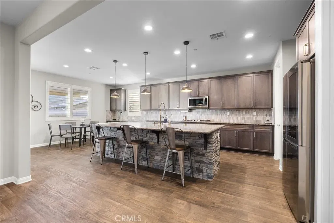
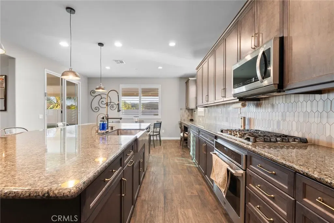
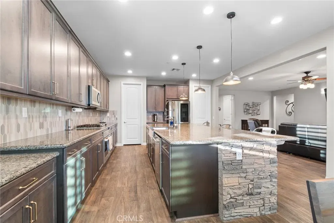
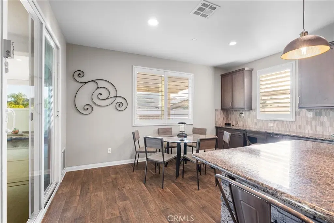
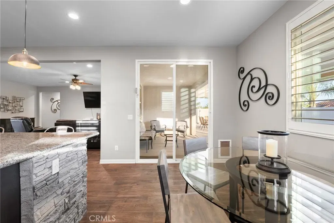
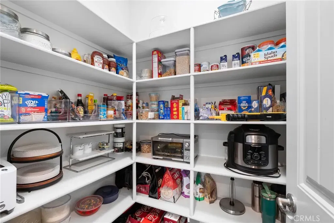
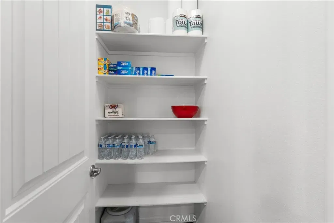
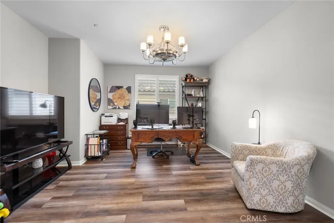
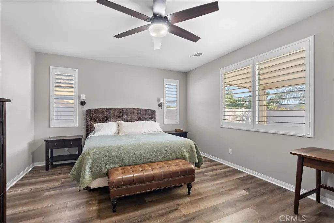
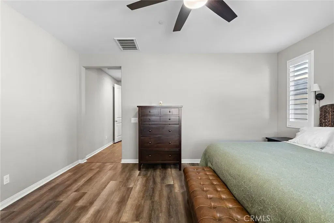
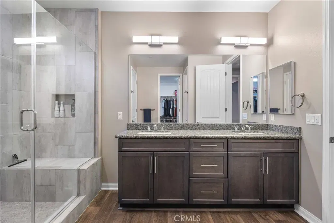
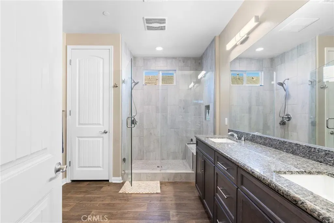
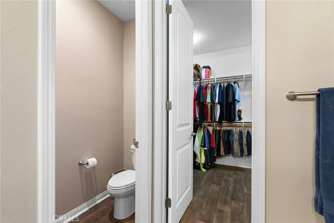
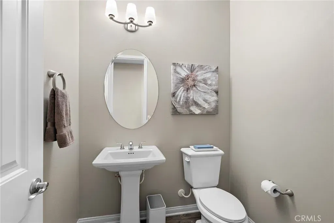
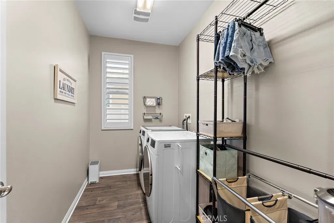
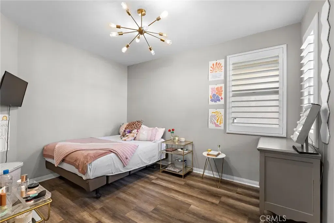
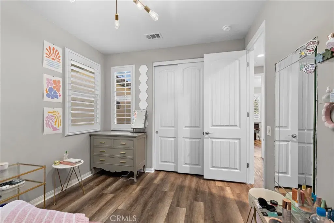
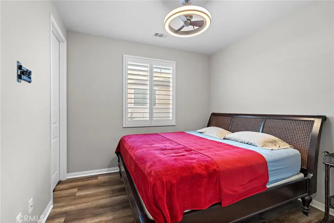
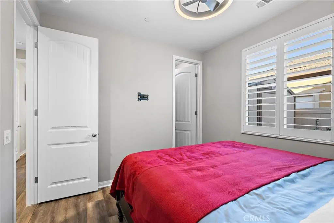
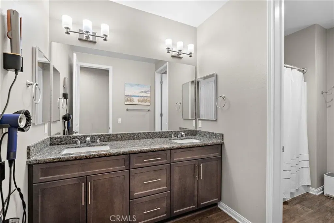
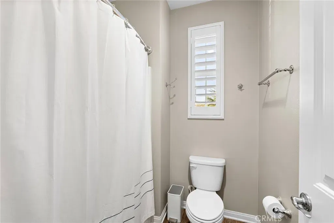
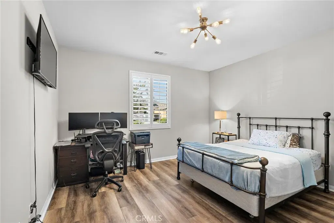
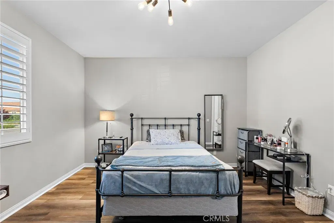
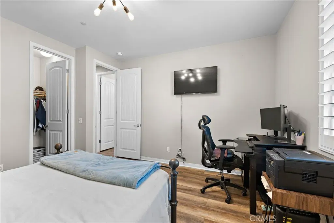
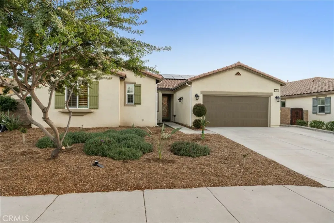
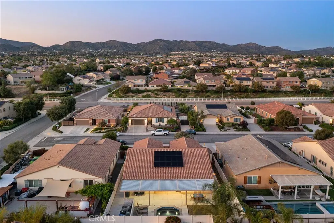
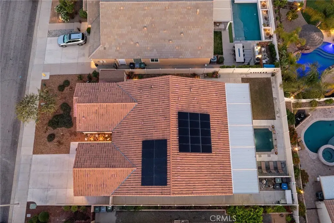
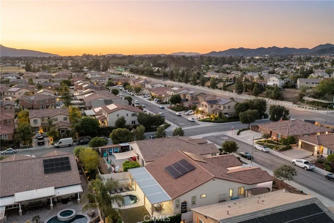
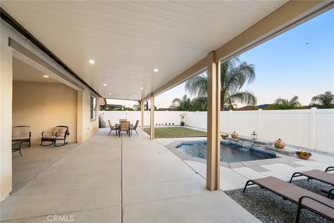
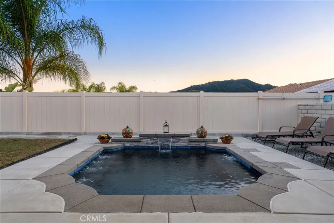
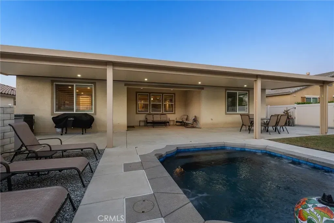
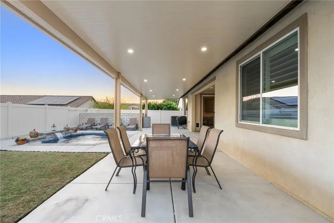
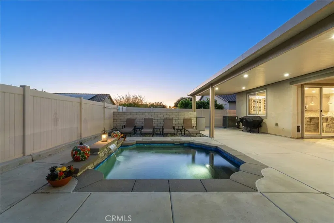
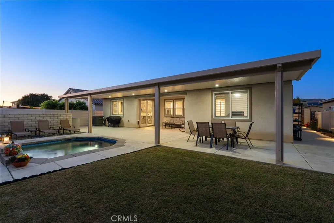
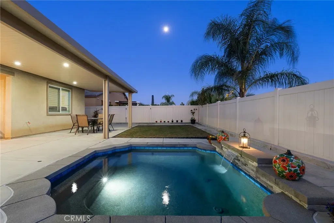
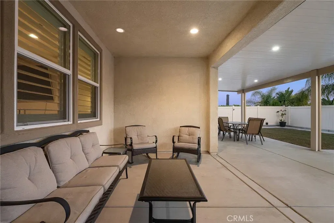
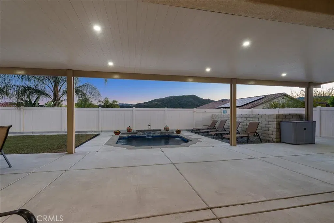
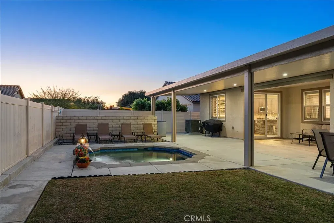
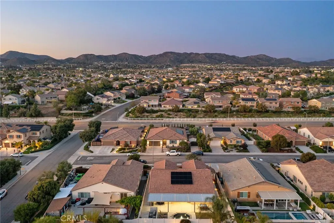
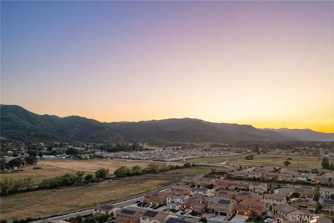
/u.realgeeks.media/murrietarealestatetoday/irelandgroup-logo-horizontal-400x90.png)